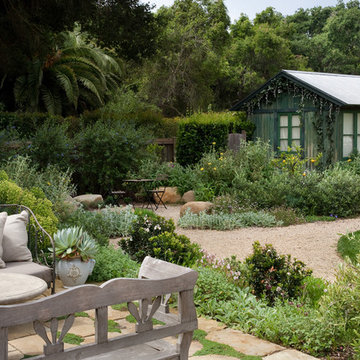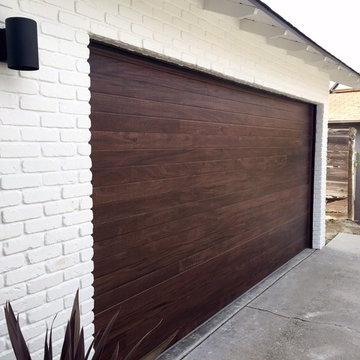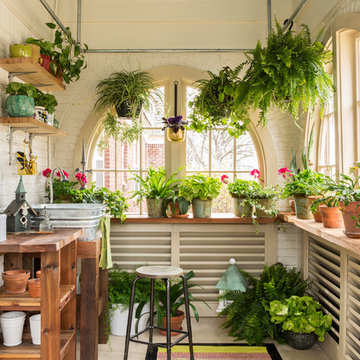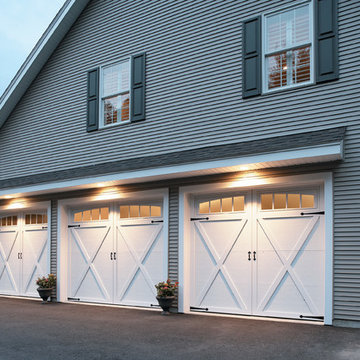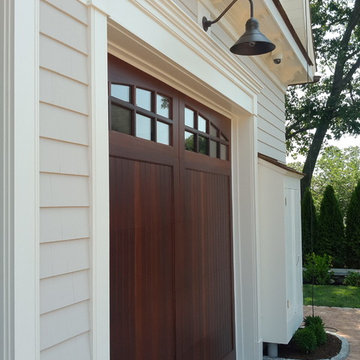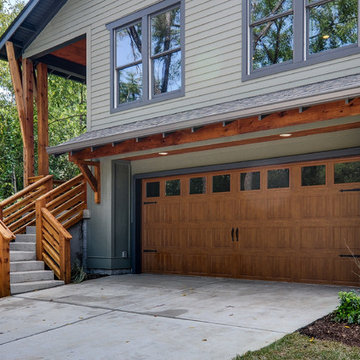Refine by:
Budget
Sort by:Popular Today
481 - 500 of 148,545 photos
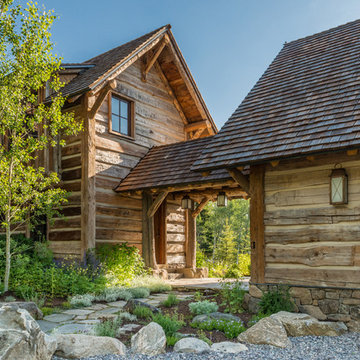
Peter Zimmerman Architects // Peace Design // Audrey Hall Photography
Example of a mountain style detached garage design in Other
Example of a mountain style detached garage design in Other
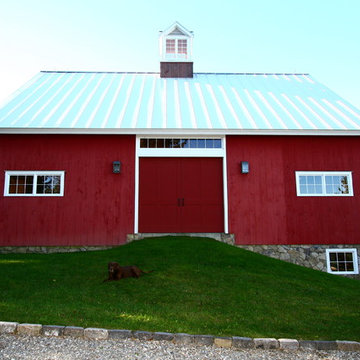
This timberframe barn was constructed in the location of a previous barn constructed 200 years ago that was destroyed by a fire 50 years ago. It has lofts and catwalks above the main level and full basement that is accessed through a trap door.
Find the right local pro for your project
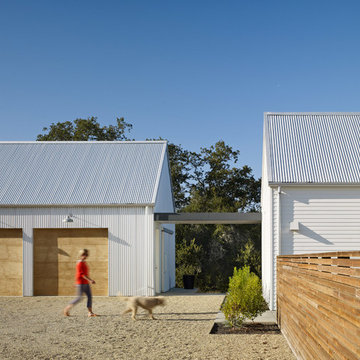
Photography by Bruce Damonte
Example of a country garage design in San Francisco
Example of a country garage design in San Francisco
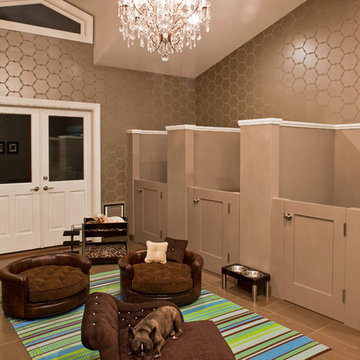
Interiors by SFA Design
Photography by Meghan Bierle-O'Brien
Inspiration for a large contemporary shed remodel in Los Angeles
Inspiration for a large contemporary shed remodel in Los Angeles
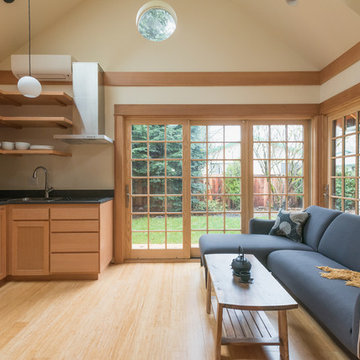
Living/Dining/Kitchen/Bedroom = Studio ADU!
Photo by: Peter Chee Photography
Asian detached guesthouse photo in Portland
Asian detached guesthouse photo in Portland

Sponsored
Columbus, OH
Dave Fox Design Build Remodelers
Columbus Area's Luxury Design Build Firm | 17x Best of Houzz Winner!
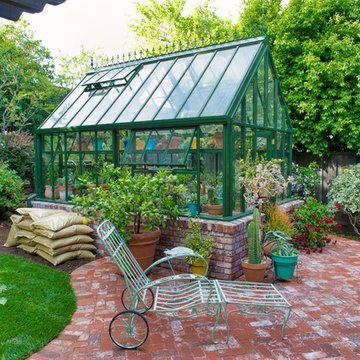
Photography by Brent Bear
Mid-sized elegant detached greenhouse photo in San Francisco
Mid-sized elegant detached greenhouse photo in San Francisco
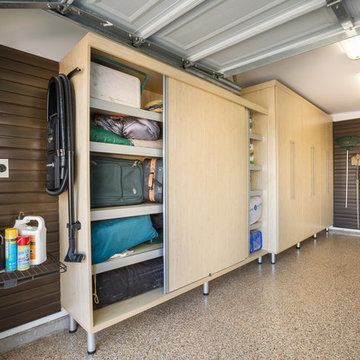
Embarking on a garage remodeling project is a transformative endeavor that can significantly enhance both the functionality and aesthetics of the space.
By investing in tailored storage solutions such as cabinets, wall-mounted organizers, and overhead racks, one can efficiently declutter the area and create a more organized storage system. Flooring upgrades, such as epoxy coatings or durable tiles, not only improve the garage's appearance but also provide a resilient surface.
Adding custom workbenches or tool storage solutions contributes to a more efficient and user-friendly workspace. Additionally, incorporating proper lighting and ventilation ensures a well-lit and comfortable environment.
A remodeled garage not only increases property value but also opens up possibilities for alternative uses, such as a home gym, workshop, or hobby space, making it a worthwhile investment for both practicality and lifestyle improvement.
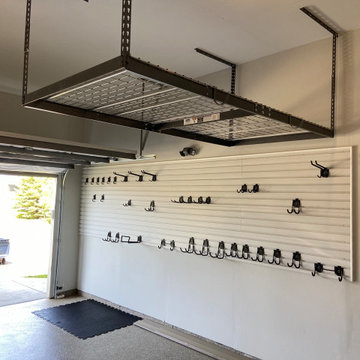
Garage Wall Storage and Shelving by Closets For Life, serving Minneapolis & St. Paul. Keep your garage floor uncluttered and your tools organized with custom garage storage from Closets For Life. Visit our website at www.closetsforlife.com to see more examples of our work and to request your free project consultation.
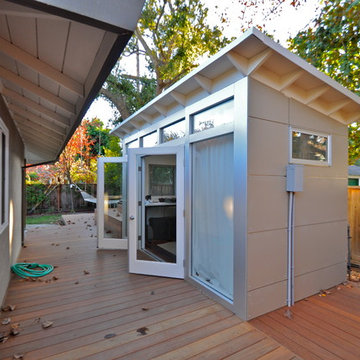
An 8x14 Studio Shed - a great length for a long and narrow space. There is a music recording studio at one end and a desk for office work and crafts at the other.

Sponsored
Columbus, OH
Dave Fox Design Build Remodelers
Columbus Area's Luxury Design Build Firm | 17x Best of Houzz Winner!
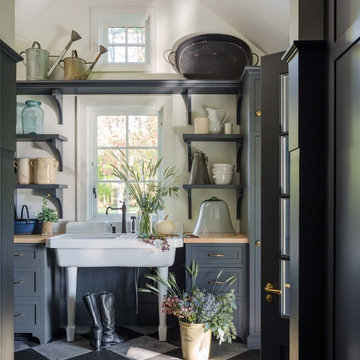
Stone house garden entry.
Inspiration for a cottage garden shed remodel in Burlington
Inspiration for a cottage garden shed remodel in Burlington
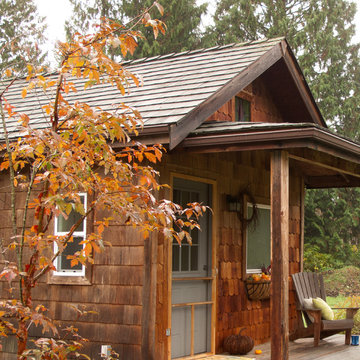
In fall the warm foliage of the paperbark maple plays beautifully of the cedar siding od this rustic garden cabin
Le jardinet
Mountain style detached guesthouse photo in Seattle
Mountain style detached guesthouse photo in Seattle
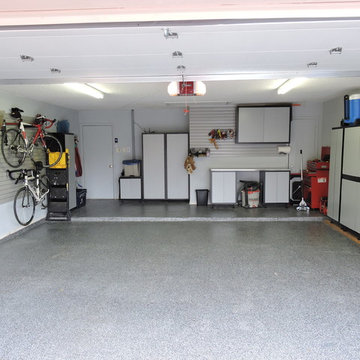
Inspiration for a mid-sized transitional attached two-car garage workshop remodel in Dallas
Garage and Shed Ideas

Sponsored
Columbus, OH
Dave Fox Design Build Remodelers
Columbus Area's Luxury Design Build Firm | 17x Best of Houzz Winner!
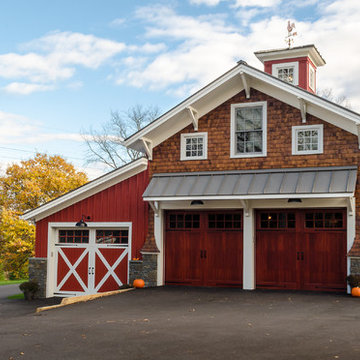
The entire exterior received new board and batten wood siding, with a seamed metal roof. The center gables on each side have new cedar shingle siding and brackets to accentuate its significance.
Photo by: Daniel Contelmo Jr.
25








