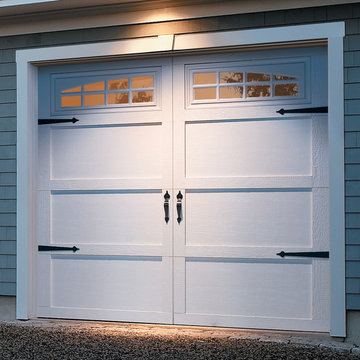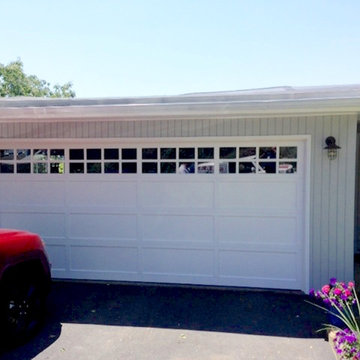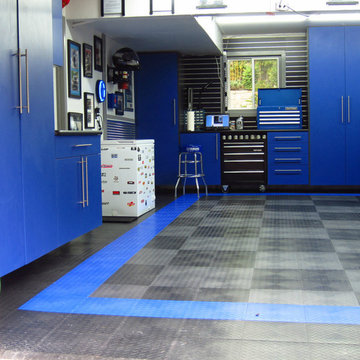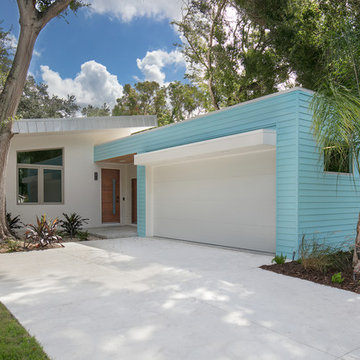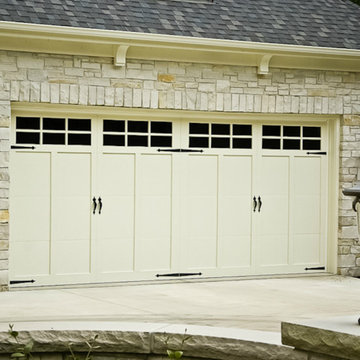Refine by:
Budget
Sort by:Popular Today
21 - 40 of 17,097 photos
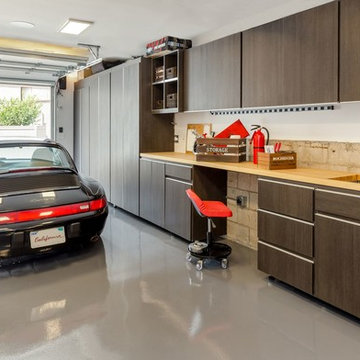
What a stunning garage! The perfect complement for a nice car!
Example of a small minimalist attached one-car garage design in Los Angeles
Example of a small minimalist attached one-car garage design in Los Angeles
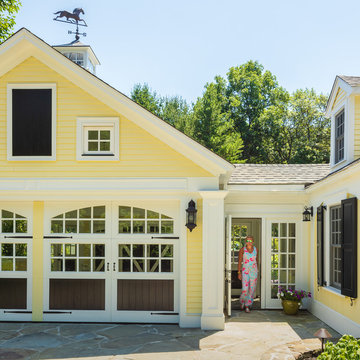
Raj Das Photography
Carport - large traditional attached four-car carport idea in Boston
Carport - large traditional attached four-car carport idea in Boston
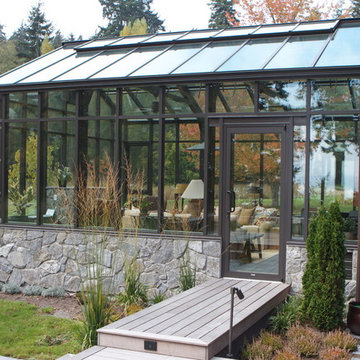
Custom size commercial storefront doors
Double stacked Victorian gutter with 2” downspouts
Greenhouse - huge contemporary attached greenhouse idea in Vancouver
Greenhouse - huge contemporary attached greenhouse idea in Vancouver
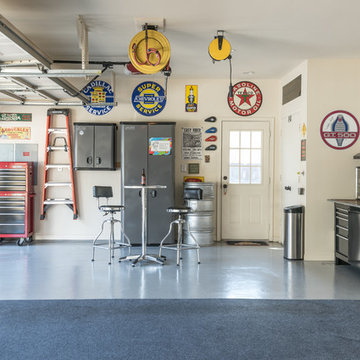
Every man's dream!
Inspiration for an industrial attached garage workshop remodel in Dallas
Inspiration for an industrial attached garage workshop remodel in Dallas
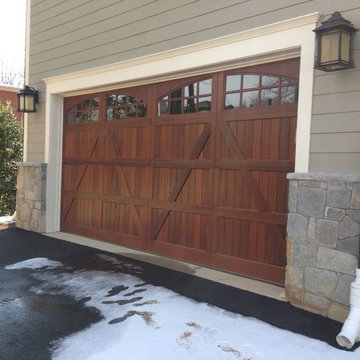
Crisway Garage Doors provides premium overhead garage doors, service, and automatic gates for clients throughout the Washginton DC metro area. With a central location in Bethesda, MD we have the ability to provide prompt garage door sales and service for clients in Maryland, DC, and Northern Virginia. Whether you are a homeowner, builder, realtor, architect, or developer, we can supply and install the perfect overhead garage door to complete your project.
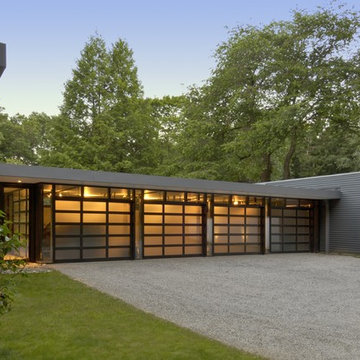
Example of a large minimalist attached four-car garage design in New York
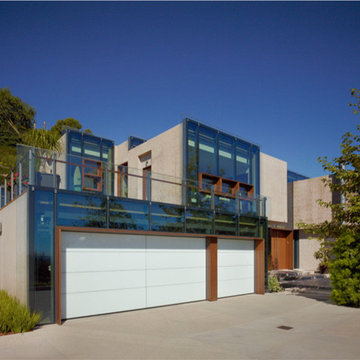
Located above the coast of Malibu, this two-story concrete and glass home is organized into a series of bands that hug the hillside and a central circulation spine. Living spaces are compressed between the retaining walls that hold back the earth and a series of glass facades facing the ocean and Santa Monica Bay. The name of the project stems from the physical and psychological protection provided by wearing reflective sunglasses. On the house the “glasses” allow for panoramic views of the ocean while also reflecting the landscape back onto the exterior face of the building.
PROJECT TEAM: Peter Tolkin, Jeremy Schacht, Maria Iwanicki, Brian Proffitt, Tinka Rogic, Leilani Trujillo
ENGINEERS: Gilsanz Murray Steficek (Structural), Innovative Engineering Group (MEP), RJR Engineering (Geotechnical), Project Engineering Group (Civil)
LANDSCAPE: Mark Tessier Landscape Architecture
INTERIOR DESIGN: Deborah Goldstein Design Inc.
CONSULTANTS: Lighting DesignAlliance (Lighting), Audio Visual Systems Los Angeles (Audio/ Visual), Rothermel & Associates (Rothermel & Associates (Acoustic), GoldbrechtUSA (Curtain Wall)
CONTRACTOR: Winters-Schram Associates
PHOTOGRAPHER: Benny Chan
AWARDS: 2007 American Institute of Architects Merit Award, 2010 Excellence Award, Residential Concrete Building Category Southern California Concrete Producers
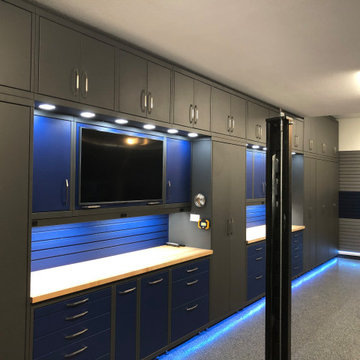
GARAGE STORAGE TO KEEP YOU ORGANIZED
Are you looking to transform the cluttered state of your garage? With modular storage or custom-fit cabinet systems, Garage Living of Texas can help you succeed in getting your garage organized and functional. There are a multitude of color, style, and component design combinations to choose from to fit your exact needs and tastes. All of our cabinet systems are built from high-quality steel to withstand the rigours of your garage. That sturdy construction also comes sleekly designed, enhancing the aesthetic value of your garage.
Slatwall panels are ideal for organization and they also provide a finished look for your garage. The cellular foam PVC construction has a durable finish that protects your walls and there are numerous organizers to get your items off the floor and neatly organized on the wall.
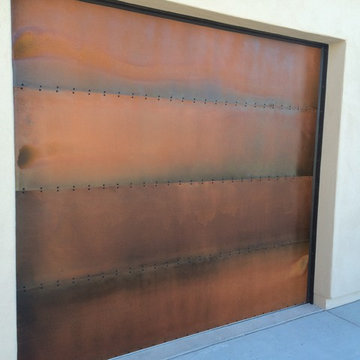
These custom garage doors are built with a steel cladding that has had a chemical patina applied. They are then sealed with a clear coating. Makes for a unique rustic garage door design.
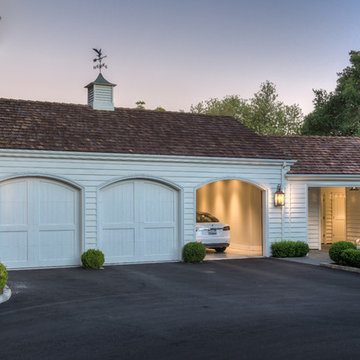
New garage attached to existing home.
Photography: Treve Johnson
Large elegant attached three-car garage photo in San Francisco
Large elegant attached three-car garage photo in San Francisco
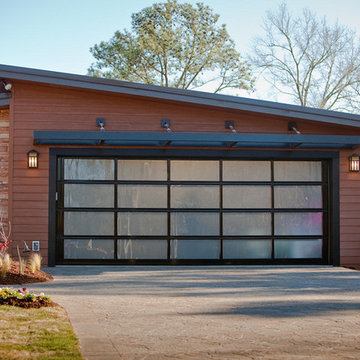
Clopay Beauty shot
Inspiration for a large modern attached two-car garage remodel in Philadelphia
Inspiration for a large modern attached two-car garage remodel in Philadelphia
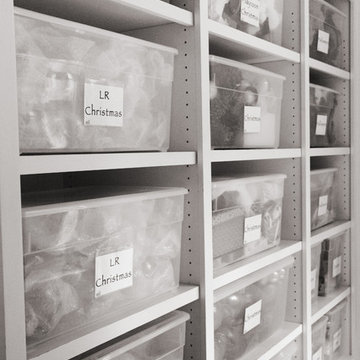
Squared Away - Designed Space & Organized
Photography by Karen Sachar & Co.
Garage - mid-sized traditional attached garage idea in Houston
Garage - mid-sized traditional attached garage idea in Houston
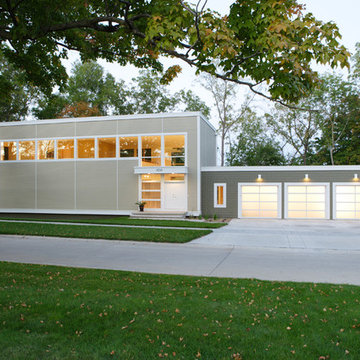
The garage doors play an important role in balancing positive and negative space on this contemporary home. Playing off the clean linear design and window pattern on the body of the house the architect chose Clopay Avante Collection garage doors with etched glass panels. Natural light fills the garage during the day without compromising privacy.
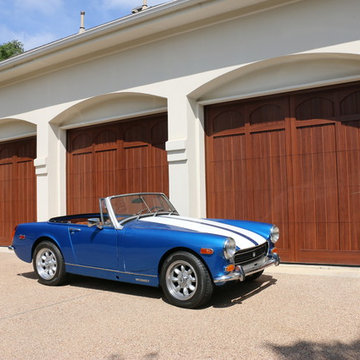
This project has many different features. We designed custom, wood-free overhead garage doors to match the home's exterior features. The doors were installed using a high-lift operating system, which makes room for the customized car lift. We used a LiftMaster Jackshaft opener as the operator for these high-lifted overhead garage doors. The project was custom-built and installed by Cedar Park Overhead Doors, which has been serving the greater Austin, TX area for more than 30 years.
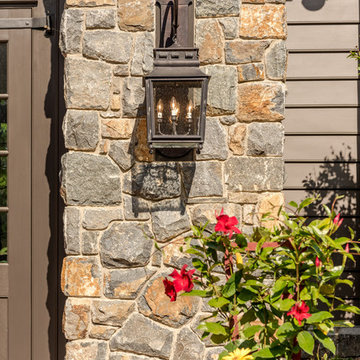
Angle Eye Photography
Example of a large classic attached three-car garage design in Philadelphia
Example of a large classic attached three-car garage design in Philadelphia
Garage and Shed Ideas
2








