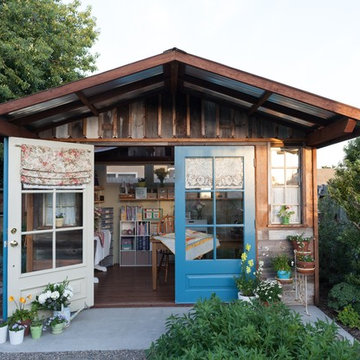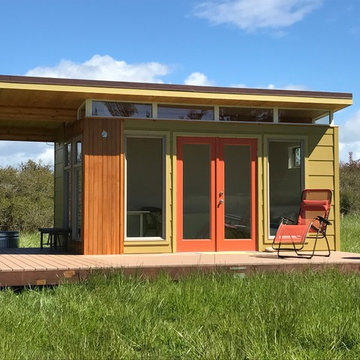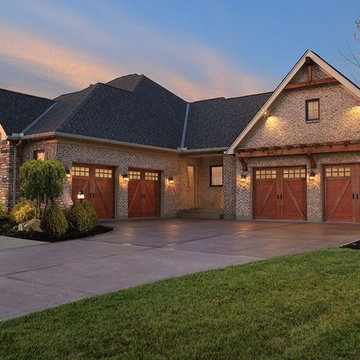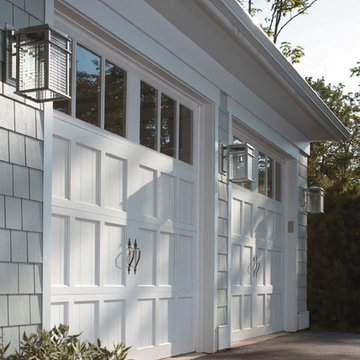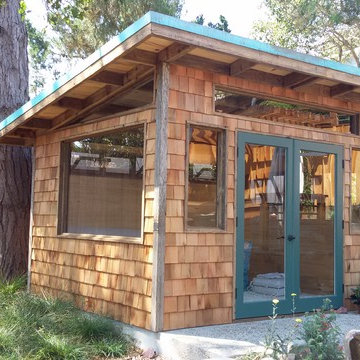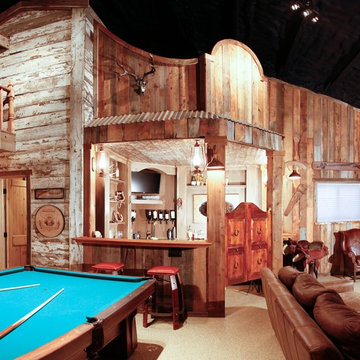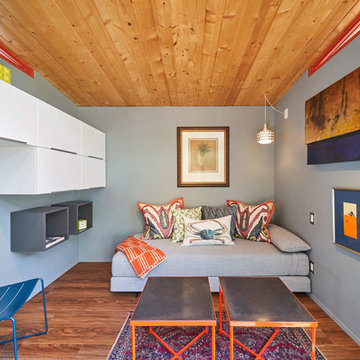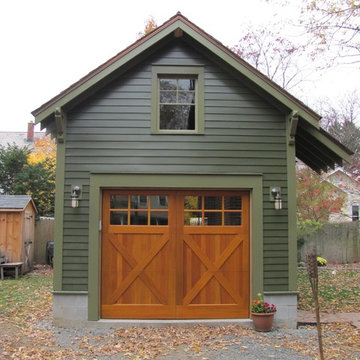Refine by:
Budget
Sort by:Popular Today
181 - 200 of 8,637 photos
Item 1 of 2
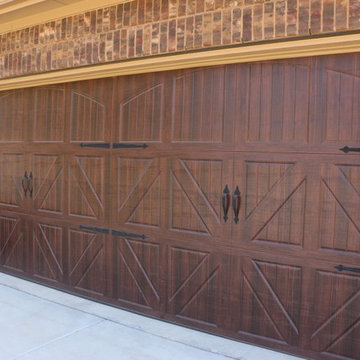
Amarr Classica Valencia in Walnut with closed arch tops and Blue Ridge Decorative hardware.
Example of a large classic attached three-car carport design in Austin
Example of a large classic attached three-car carport design in Austin
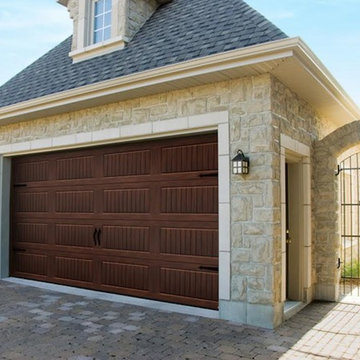
Garaga - Standard+ North Hatley LP, 16’ x 8’, American Walnut
Mid-sized elegant detached two-car garage photo in Cedar Rapids
Mid-sized elegant detached two-car garage photo in Cedar Rapids
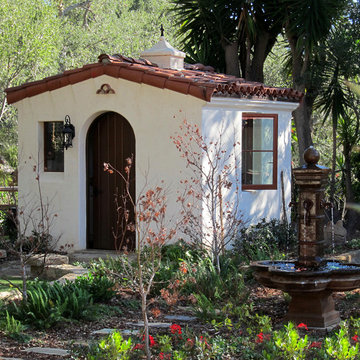
Learn how this Spanish shed was built via photos shared by Designer Jeff Doubét in his book: Creating Spanish Style Homes: Before & After – Techniques – Designs – Insights. This Jeff Doubét Spanish style shed was part of a larger commission to design the main house aesthetic upgrades, as well as the Spanish Mediterranean gardens and landscape. The entire project is featured with informative, time-lapse photography showing how the Spanish shed was designed and constructed. To purchase, or learn more… please visit SantaBarbaraHomeDesigner.com
Jeff’s book can also be considered as your direct resource for quality design info, created by a professional home designer who specializes in Spanish style home and landscape designs.
The 240 page “Design Consultation in a Book” is packed with over 1,000 images that include 200+ designs, as well as inspiring behind the scenes photos of what goes into building a quality Spanish home and landscape. Many use the book as inspiration while meeting with their architect, designer and general contractor.
Jeff Doubét is the Founder of Santa Barbara Home Design - a design studio based in Santa Barbara, California USA. His website is www.SantaBarbaraHomeDesigner.com
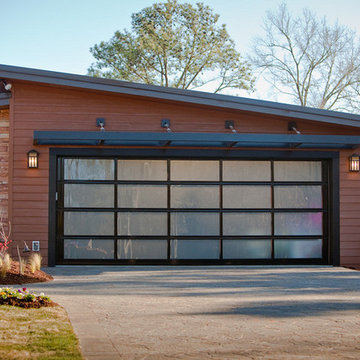
Clopay full view glass Avante in frosted glass
Example of a mid-sized 1960s attached two-car garage design in Austin
Example of a mid-sized 1960s attached two-car garage design in Austin
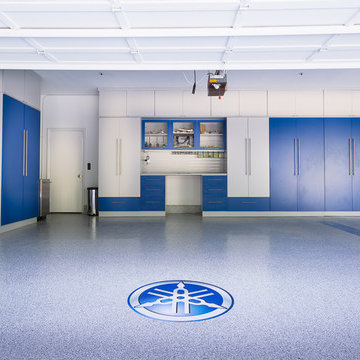
Embarking on a garage remodeling project is a transformative endeavor that can significantly enhance both the functionality and aesthetics of the space.
By investing in tailored storage solutions such as cabinets, wall-mounted organizers, and overhead racks, one can efficiently declutter the area and create a more organized storage system. Flooring upgrades, such as epoxy coatings or durable tiles, not only improve the garage's appearance but also provide a resilient surface.
Adding custom workbenches or tool storage solutions contributes to a more efficient and user-friendly workspace. Additionally, incorporating proper lighting and ventilation ensures a well-lit and comfortable environment.
A remodeled garage not only increases property value but also opens up possibilities for alternative uses, such as a home gym, workshop, or hobby space, making it a worthwhile investment for both practicality and lifestyle improvement.
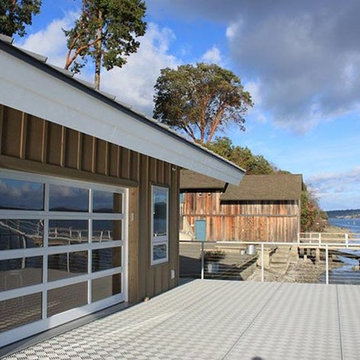
Inspiration for a mid-sized contemporary attached three-car garage remodel in Seattle
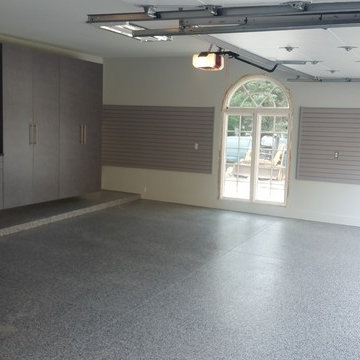
Michael J Letvin
Large minimalist attached three-car garage photo in Detroit
Large minimalist attached three-car garage photo in Detroit
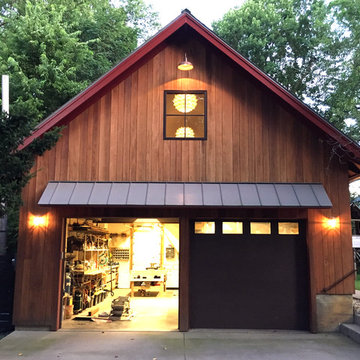
Garage workshop - large cottage detached two-car garage workshop idea in Louisville
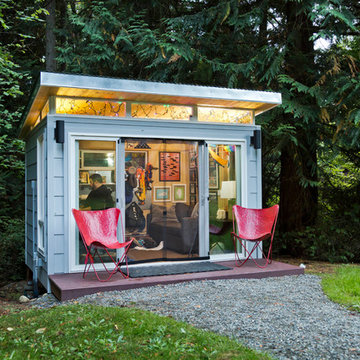
Dominic Bonuccelli
Inspiration for a mid-sized modern detached studio / workshop shed remodel in Seattle
Inspiration for a mid-sized modern detached studio / workshop shed remodel in Seattle
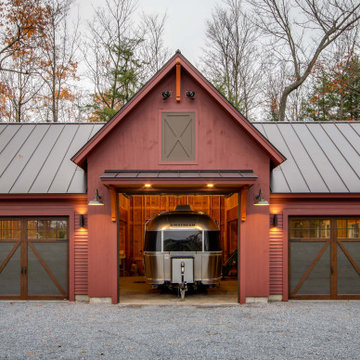
3 bay garage with center bay designed to fit Airstream camper.
Example of a large arts and crafts detached three-car garage design in Burlington
Example of a large arts and crafts detached three-car garage design in Burlington
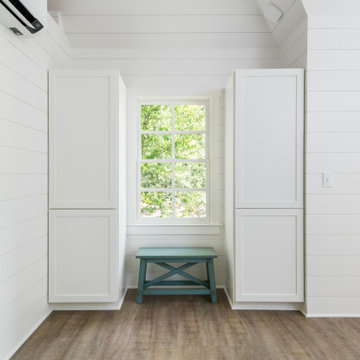
Studio / workshop shed - mid-sized traditional detached studio / workshop shed idea in Atlanta
Garage and Shed Ideas
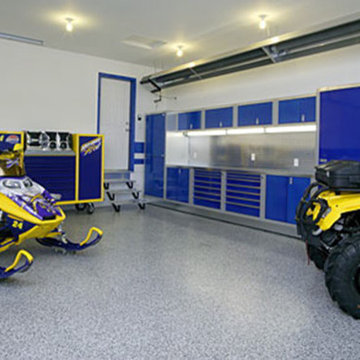
Inspiration for a large transitional attached two-car garage workshop remodel in Denver
10








