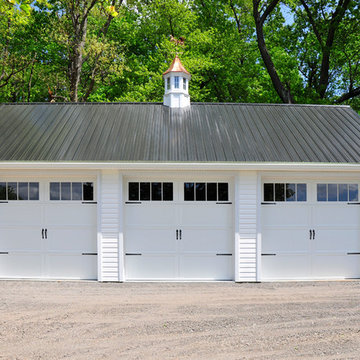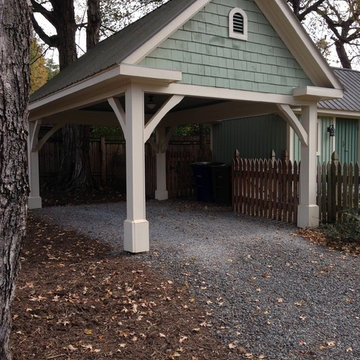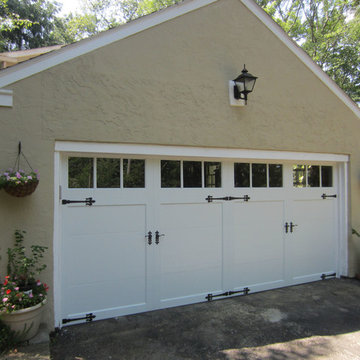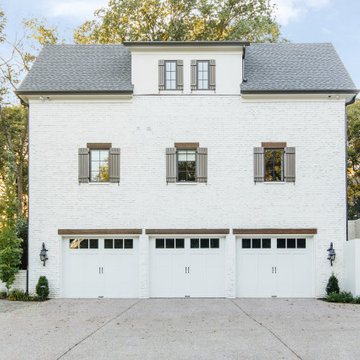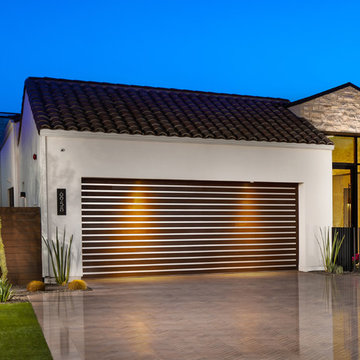Refine by:
Budget
Sort by:Popular Today
21 - 40 of 11,677 photos
Item 1 of 3
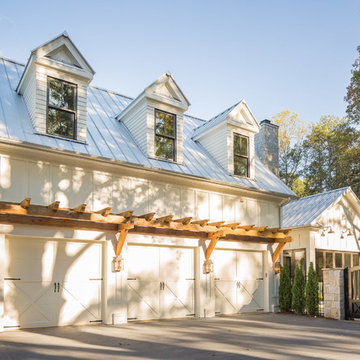
Amazing front porch of a modern farmhouse built by Steve Powell Homes (www.stevepowellhomes.com). Photo Credit: David Cannon Photography (www.davidcannonphotography.com)

Perfectly settled in the shade of three majestic oak trees, this timeless homestead evokes a deep sense of belonging to the land. The Wilson Architects farmhouse design riffs on the agrarian history of the region while employing contemporary green technologies and methods. Honoring centuries-old artisan traditions and the rich local talent carrying those traditions today, the home is adorned with intricate handmade details including custom site-harvested millwork, forged iron hardware, and inventive stone masonry. Welcome family and guests comfortably in the detached garage apartment. Enjoy long range views of these ancient mountains with ample space, inside and out.

A new workshop and build space for a fellow creative!
Seeking a space to enable this set designer to work from home, this homeowner contacted us with an idea for a new workshop. On the must list were tall ceilings, lit naturally from the north, and space for all of those pet projects which never found a home. Looking to make a statement, the building’s exterior projects a modern farmhouse and rustic vibe in a charcoal black. On the interior, walls are finished with sturdy yet beautiful plywood sheets. Now there’s plenty of room for this fun and energetic guy to get to work (or play, depending on how you look at it)!
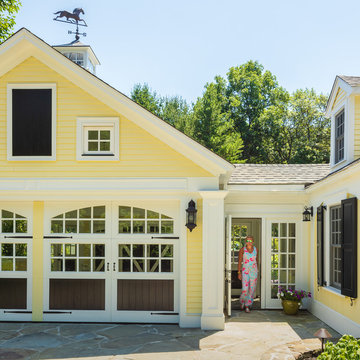
Raj Das Photography
Carport - large traditional attached four-car carport idea in Boston
Carport - large traditional attached four-car carport idea in Boston
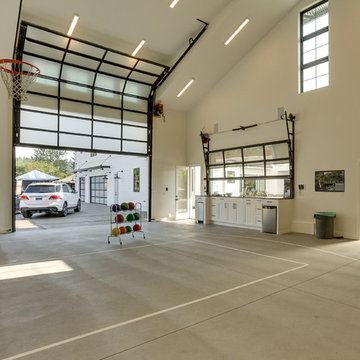
The Oregon Dream 2017 built by Stone Bridge Homes NW has a traditional attached garage for cars and a secondary detached recreation garage with an indoor basketball court and a fully equipped bar, along with a full bath and a separate space for pool equipment. A modified Clopay Avante Collection glass garage door opens, resort-like, to a counter fronted by bar stools. On the other side of the bar is a complete beverage center with a refrigerator, ice maker and sink. The high lift vertical track follows the pitch of the vaulted roof giving ample clearance for work and play. Frosted glass panels let in natural light without compromising privacy.
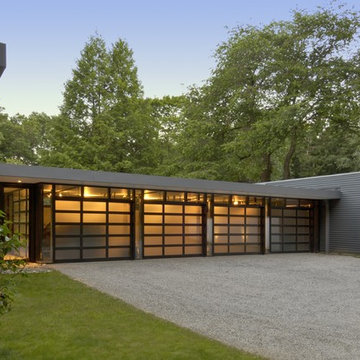
Example of a large minimalist attached four-car garage design in New York
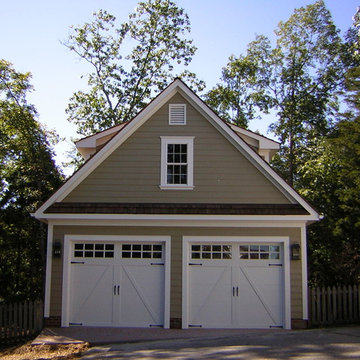
This lovely two-car garage was constructed to secure antique automobiles. A second story was designed over the garage bays for a home office. The roof is cedar shake. The remote-operated doors are insulated to keep the interior space temperate year round.
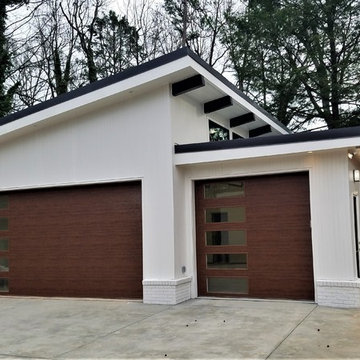
New Construction custom mid century three car garage.
Large mid-century modern garage photo in Charlotte
Large mid-century modern garage photo in Charlotte
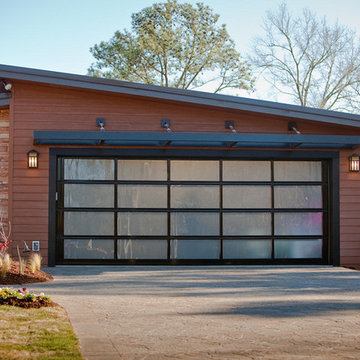
Clopay Beauty shot
Inspiration for a large modern attached two-car garage remodel in Philadelphia
Inspiration for a large modern attached two-car garage remodel in Philadelphia

Embarking on a garage remodeling project is a transformative endeavor that can significantly enhance both the functionality and aesthetics of the space.
By investing in tailored storage solutions such as cabinets, wall-mounted organizers, and overhead racks, one can efficiently declutter the area and create a more organized storage system. Flooring upgrades, such as epoxy coatings or durable tiles, not only improve the garage's appearance but also provide a resilient surface.
Adding custom workbenches or tool storage solutions contributes to a more efficient and user-friendly workspace. Additionally, incorporating proper lighting and ventilation ensures a well-lit and comfortable environment.
A remodeled garage not only increases property value but also opens up possibilities for alternative uses, such as a home gym, workshop, or hobby space, making it a worthwhile investment for both practicality and lifestyle improvement.
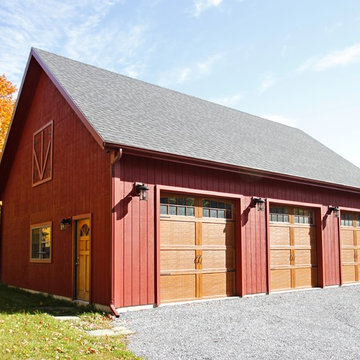
Photo by: Rob Ricketson
Garage - large traditional detached three-car garage idea in Burlington
Garage - large traditional detached three-car garage idea in Burlington
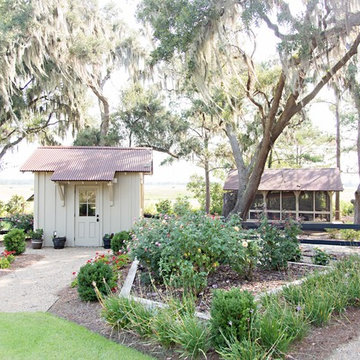
Katie McGee Photography
Garden shed - large craftsman detached garden shed idea in Atlanta
Garden shed - large craftsman detached garden shed idea in Atlanta
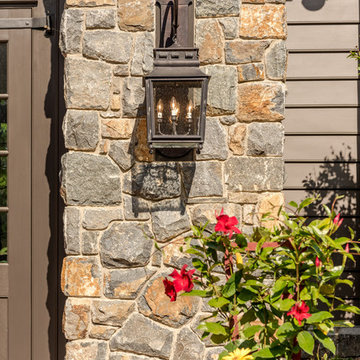
Angle Eye Photography
Example of a large classic attached three-car garage design in Philadelphia
Example of a large classic attached three-car garage design in Philadelphia
Garage and Shed Ideas
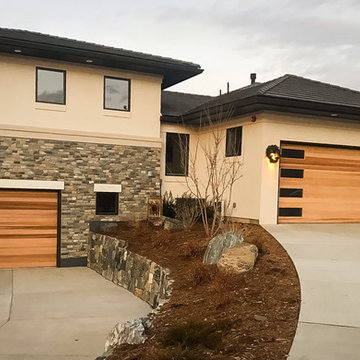
The Loveland custom cedar-sided garage door exclusively crafted by American Garage Door
Example of a large minimalist attached three-car garage design in Denver
Example of a large minimalist attached three-car garage design in Denver
2








