Wallpaper Kids' Room Ideas - Gender: Gender-Neutral
Refine by:
Budget
Sort by:Popular Today
1 - 20 of 1,279 photos
Item 1 of 3
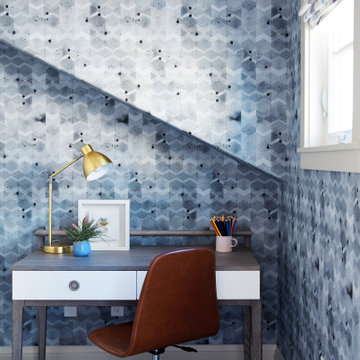
Small transitional gender-neutral gray floor and wallpaper kids' study room photo in Boston with blue walls
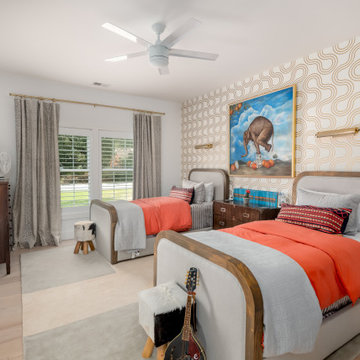
Example of a mid-sized transitional gender-neutral beige floor and wallpaper kids' room design in Charleston with white walls

This 1901 Park Slope Brownstone underwent a full gut in 2020. The top floor of this new gorgeous home was designed especially for the kids. Cozy bedrooms, room for play and imagination to run wild, and even remote learning spaces.
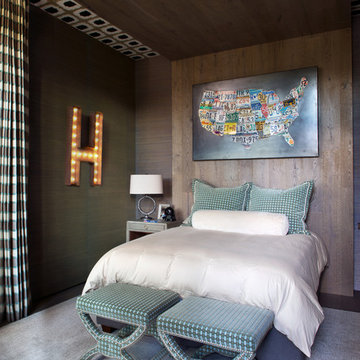
Inspiration for a rustic gender-neutral carpeted, gray floor, wallpaper ceiling and wallpaper kids' room remodel in Denver with brown walls
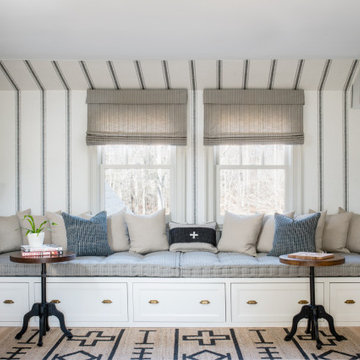
A boys' bedroom is outfitted with a striped wallpaper to create a tented effect. A custom built-in daybed with storage acts as a lounge/reading/sleeping area.
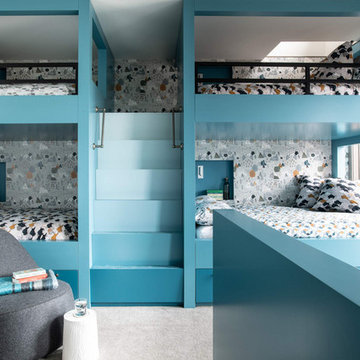
Mountain style gender-neutral carpeted, gray floor and wallpaper kids' room photo in Other with multicolored walls
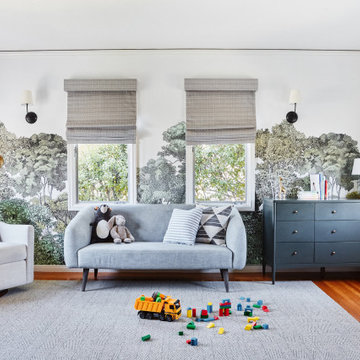
Tuscan gender-neutral medium tone wood floor, brown floor and wallpaper playroom photo in San Francisco with multicolored walls
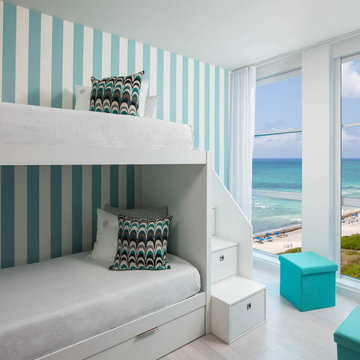
Kids room with bunkied bed and storage.
Example of a large trendy gender-neutral light wood floor, beige floor and wallpaper kids' bedroom design in Miami with blue walls
Example of a large trendy gender-neutral light wood floor, beige floor and wallpaper kids' bedroom design in Miami with blue walls
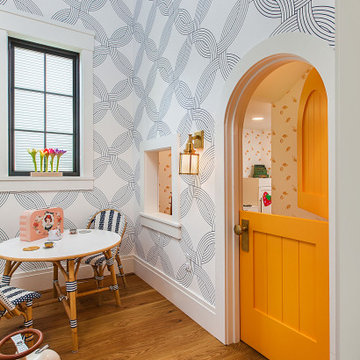
Children's playroom with miniature-sized door to a play area under the stairs
Inspiration for a large coastal gender-neutral medium tone wood floor and wallpaper playroom remodel in Detroit with white walls
Inspiration for a large coastal gender-neutral medium tone wood floor and wallpaper playroom remodel in Detroit with white walls
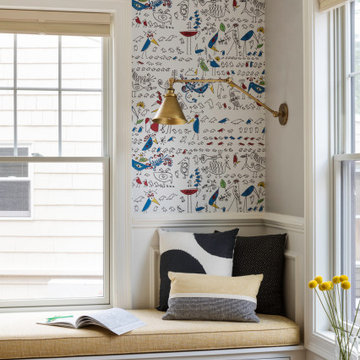
TEAM:
Interior Design: LDa Architecture & Interiors
Builder: Sagamore Select
Photographer: Greg Premru Photography
Example of a small transitional gender-neutral medium tone wood floor and wallpaper kids' room design in Boston with gray walls
Example of a small transitional gender-neutral medium tone wood floor and wallpaper kids' room design in Boston with gray walls
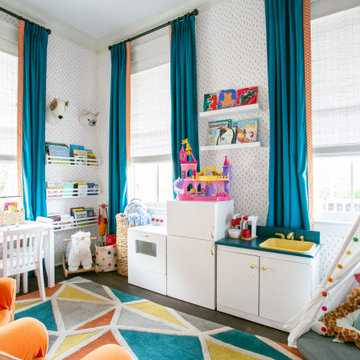
With the kids’ rooms located upstairs, they used a smaller downstairs room as a play area for our two young children. Fun wallpaper, bright draperies and colorful wall art invite the kids right in. They love this room!
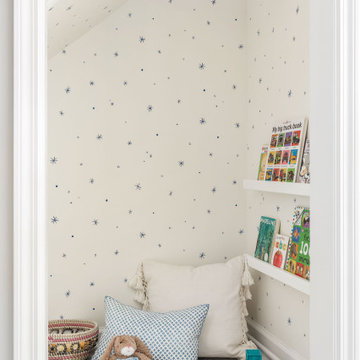
Kids' room - transitional gender-neutral vaulted ceiling and wallpaper kids' room idea in New York with white walls
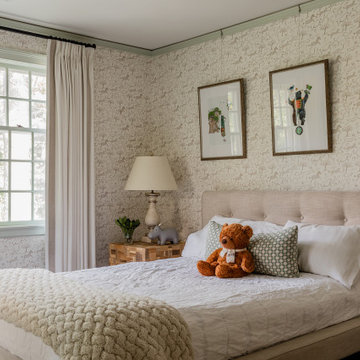
Inspiration for a timeless gender-neutral wallpaper kids' room remodel in Boston with beige walls
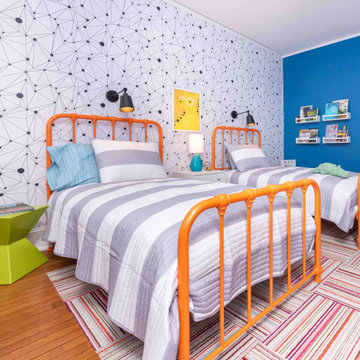
Trendy gender-neutral medium tone wood floor, brown floor and wallpaper kids' room photo in Baltimore with blue walls
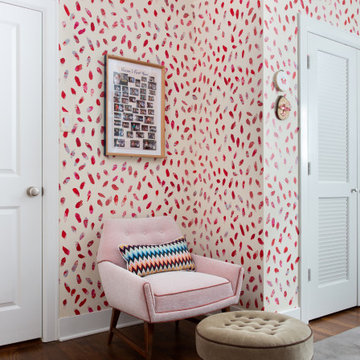
Our Austin studio used quirky patterns and colors as well as eco-friendly furnishings and materials to give this home a unique design language that suits the young family who lives there.
Photography Credits: Molly Culver
---
Project designed by Sara Barney’s Austin interior design studio BANDD DESIGN. They serve the entire Austin area and its surrounding towns, with an emphasis on Round Rock, Lake Travis, West Lake Hills, and Tarrytown.
For more about BANDD DESIGN, click here: https://bandddesign.com/
To learn more about this project, click here: https://bandddesign.com/eco-friendly-colorful-quirky-austin-home/
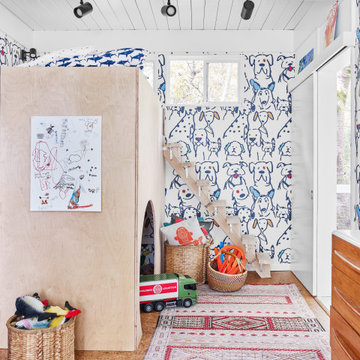
Example of a trendy gender-neutral cork floor, brown floor, shiplap ceiling and wallpaper kids' room design in Atlanta with multicolored walls
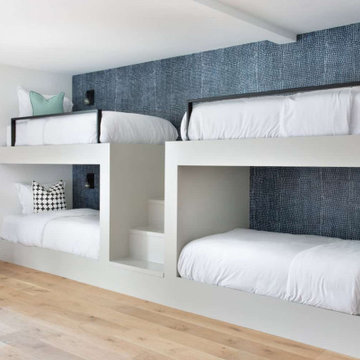
Designed while Senior Designer + Project Manager at BANDD DESIGN, Photography by Molly Culver
Take your sleepovers to the next level! Fun wallpaper accents this bunk room and creates a cozy spaces for both kids and adults.

This 6,000sf luxurious custom new construction 5-bedroom, 4-bath home combines elements of open-concept design with traditional, formal spaces, as well. Tall windows, large openings to the back yard, and clear views from room to room are abundant throughout. The 2-story entry boasts a gently curving stair, and a full view through openings to the glass-clad family room. The back stair is continuous from the basement to the finished 3rd floor / attic recreation room.
The interior is finished with the finest materials and detailing, with crown molding, coffered, tray and barrel vault ceilings, chair rail, arched openings, rounded corners, built-in niches and coves, wide halls, and 12' first floor ceilings with 10' second floor ceilings.
It sits at the end of a cul-de-sac in a wooded neighborhood, surrounded by old growth trees. The homeowners, who hail from Texas, believe that bigger is better, and this house was built to match their dreams. The brick - with stone and cast concrete accent elements - runs the full 3-stories of the home, on all sides. A paver driveway and covered patio are included, along with paver retaining wall carved into the hill, creating a secluded back yard play space for their young children.
Project photography by Kmieick Imagery.
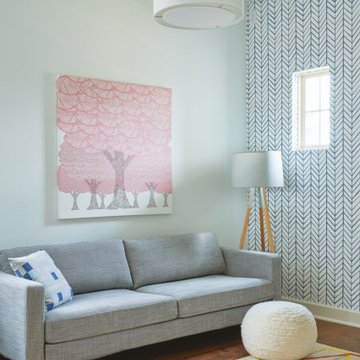
Breathe Design Studio helped this young family select their design finishes and furniture. Before the house was built, we were brought in to make selections from what the production builder offered and then make decisions about what to change after completion. Every detail from design to furnishing was accounted for from the beginning and the result is a serene modern home in the beautiful rolling hills of Bee Caves, Austin.
---
Project designed by the Atomic Ranch featured modern designers at Breathe Design Studio. From their Austin design studio, they serve an eclectic and accomplished nationwide clientele including in Palm Springs, LA, and the San Francisco Bay Area.
For more about Breathe Design Studio, see here: https://www.breathedesignstudio.com/
To learn more about this project, see here: https://www.breathedesignstudio.com/sereneproduction
Wallpaper Kids' Room Ideas - Gender: Gender-Neutral
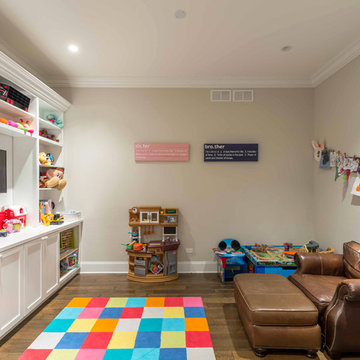
This 6,000sf luxurious custom new construction 5-bedroom, 4-bath home combines elements of open-concept design with traditional, formal spaces, as well. Tall windows, large openings to the back yard, and clear views from room to room are abundant throughout. The 2-story entry boasts a gently curving stair, and a full view through openings to the glass-clad family room. The back stair is continuous from the basement to the finished 3rd floor / attic recreation room.
The interior is finished with the finest materials and detailing, with crown molding, coffered, tray and barrel vault ceilings, chair rail, arched openings, rounded corners, built-in niches and coves, wide halls, and 12' first floor ceilings with 10' second floor ceilings.
It sits at the end of a cul-de-sac in a wooded neighborhood, surrounded by old growth trees. The homeowners, who hail from Texas, believe that bigger is better, and this house was built to match their dreams. The brick - with stone and cast concrete accent elements - runs the full 3-stories of the home, on all sides. A paver driveway and covered patio are included, along with paver retaining wall carved into the hill, creating a secluded back yard play space for their young children.
Project photography by Kmieick Imagery.
1





