Gray Floor Kitchen with Granite Countertops Ideas
Refine by:
Budget
Sort by:Popular Today
121 - 140 of 13,480 photos
Item 1 of 3
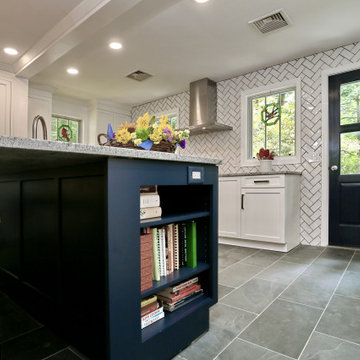
This custom shelf is built into the kitchen island to store cookbooks and other sundry items.
Mid-sized transitional u-shaped slate floor and gray floor eat-in kitchen photo in Boston with an undermount sink, shaker cabinets, blue cabinets, granite countertops, white backsplash, porcelain backsplash, stainless steel appliances, an island and gray countertops
Mid-sized transitional u-shaped slate floor and gray floor eat-in kitchen photo in Boston with an undermount sink, shaker cabinets, blue cabinets, granite countertops, white backsplash, porcelain backsplash, stainless steel appliances, an island and gray countertops
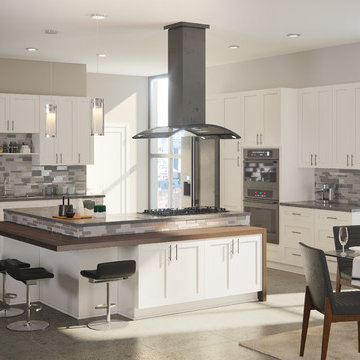
Sonoma White Kitchen Cabinets
Inspiration for a huge modern l-shaped terrazzo floor and gray floor eat-in kitchen remodel with an undermount sink, shaker cabinets, white cabinets, granite countertops, gray backsplash, glass sheet backsplash, stainless steel appliances, an island and gray countertops
Inspiration for a huge modern l-shaped terrazzo floor and gray floor eat-in kitchen remodel with an undermount sink, shaker cabinets, white cabinets, granite countertops, gray backsplash, glass sheet backsplash, stainless steel appliances, an island and gray countertops
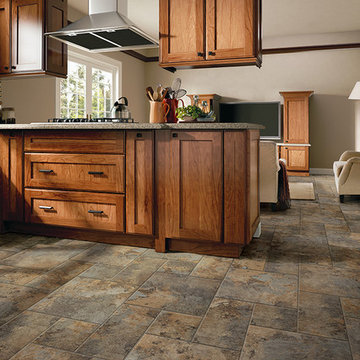
Mid-sized elegant u-shaped ceramic tile and gray floor eat-in kitchen photo in Milwaukee with a farmhouse sink, raised-panel cabinets, medium tone wood cabinets, granite countertops, beige backsplash, stone slab backsplash, stainless steel appliances and no island
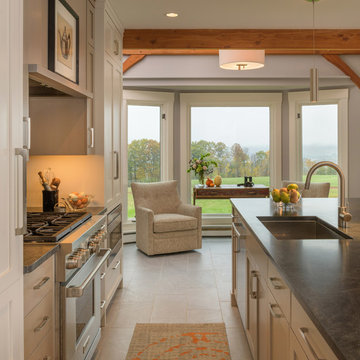
Inspiration for a mid-sized transitional u-shaped cement tile floor and gray floor eat-in kitchen remodel in Other with an undermount sink, shaker cabinets, granite countertops, gray backsplash, stone slab backsplash, stainless steel appliances, an island, beige countertops and white cabinets
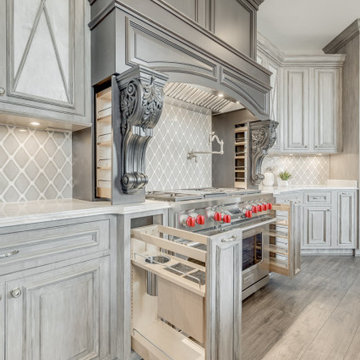
Open concept kitchen - large traditional u-shaped dark wood floor and gray floor open concept kitchen idea in DC Metro with a farmhouse sink, raised-panel cabinets, distressed cabinets, granite countertops, beige backsplash, ceramic backsplash, stainless steel appliances, an island and gray countertops
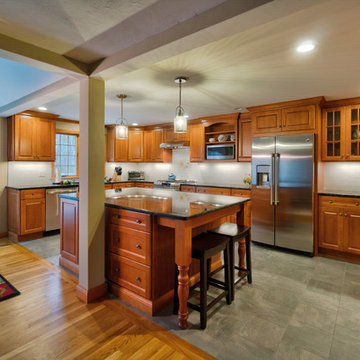
This natural maple kitchen was designed by White Wood Kitchens using Diamond Cabinetry. The kitchen features a Bailey door, with all plywood construction and soft-close hinges. The countertops are a Volga Blue granite with a subway tile backsplash along the perimeter. Tall Pantry cabinets complete the room, serving as a beautiful, yet functional additions to the kitchen. A large island provides extra storage and counter-space that makes this kitchen perfect for hosting. Builder: Handren Bros. Builders
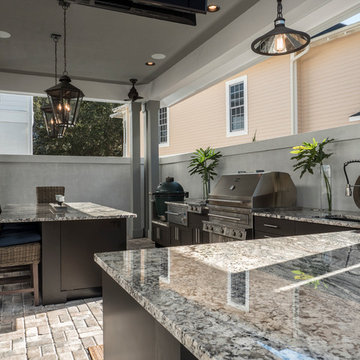
Eat-in kitchen - transitional l-shaped gray floor eat-in kitchen idea in Jacksonville with an undermount sink, shaker cabinets, gray cabinets, granite countertops, stainless steel appliances and an island
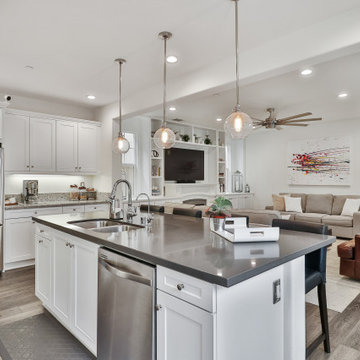
Open concept kitchen - mid-sized mediterranean l-shaped medium tone wood floor and gray floor open concept kitchen idea in Los Angeles with a drop-in sink, recessed-panel cabinets, white cabinets, granite countertops, gray backsplash, stainless steel appliances, an island and gray countertops
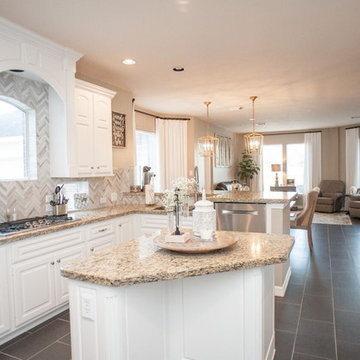
Inspiration for a mid-sized contemporary galley ceramic tile and gray floor open concept kitchen remodel in Houston with an undermount sink, raised-panel cabinets, white cabinets, granite countertops, gray backsplash, ceramic backsplash, stainless steel appliances and an island
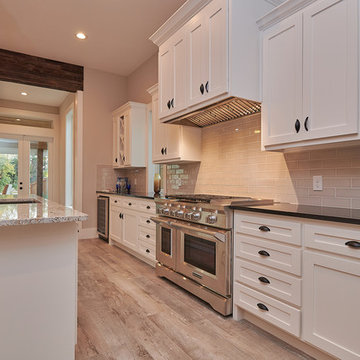
Shaker style cabinetry, large kitchen island, transitional lighting, pro-style range, pro-style ventilation.
Example of a mid-sized farmhouse galley ceramic tile and gray floor eat-in kitchen design in Dallas with an undermount sink, shaker cabinets, white cabinets, granite countertops, gray backsplash, ceramic backsplash, stainless steel appliances, an island and multicolored countertops
Example of a mid-sized farmhouse galley ceramic tile and gray floor eat-in kitchen design in Dallas with an undermount sink, shaker cabinets, white cabinets, granite countertops, gray backsplash, ceramic backsplash, stainless steel appliances, an island and multicolored countertops
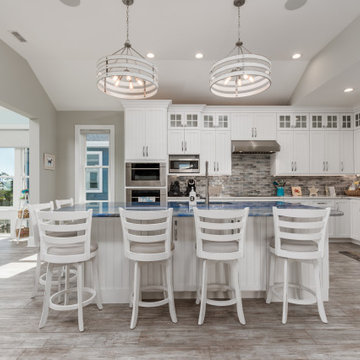
This open kitchen plan highlights the island with a brightly colored counter and distinctive features
Inspiration for a mid-sized coastal l-shaped laminate floor, gray floor and vaulted ceiling kitchen remodel in Other with an undermount sink, beaded inset cabinets, white cabinets, granite countertops, gray backsplash, ceramic backsplash, stainless steel appliances, an island and turquoise countertops
Inspiration for a mid-sized coastal l-shaped laminate floor, gray floor and vaulted ceiling kitchen remodel in Other with an undermount sink, beaded inset cabinets, white cabinets, granite countertops, gray backsplash, ceramic backsplash, stainless steel appliances, an island and turquoise countertops
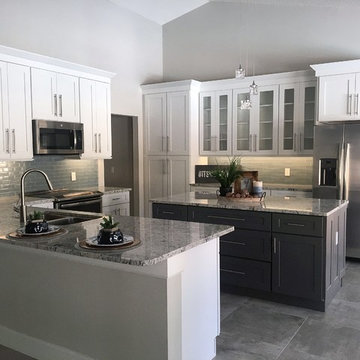
Inspiration for a large contemporary u-shaped concrete floor and gray floor eat-in kitchen remodel in Orlando with a double-bowl sink, shaker cabinets, white cabinets, granite countertops, blue backsplash, porcelain backsplash, stainless steel appliances and an island
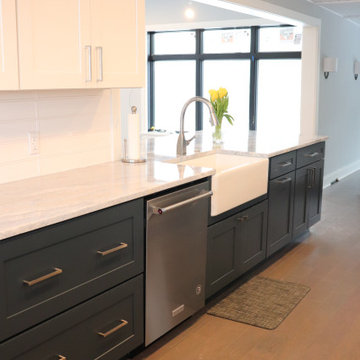
This beautiful Mid-Century was in desperate need of updating in both form and function. Keeping the original ceilings (which had a slope we needed to mind) helped keep the 50's style. The two tone made it so that the kitchen was broken up instead of being one very long white kitchen. Adding the windows on the exterior wall completely brightened up the space too.
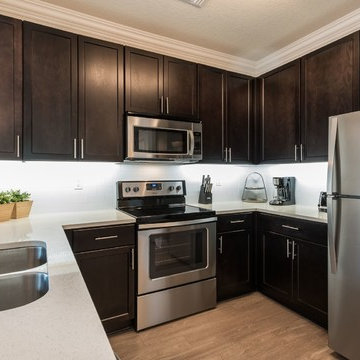
Inspiration for a mid-sized contemporary l-shaped laminate floor and gray floor open concept kitchen remodel in Orlando with a double-bowl sink, recessed-panel cabinets, dark wood cabinets, granite countertops, white backsplash, ceramic backsplash, stainless steel appliances, a peninsula and white countertops
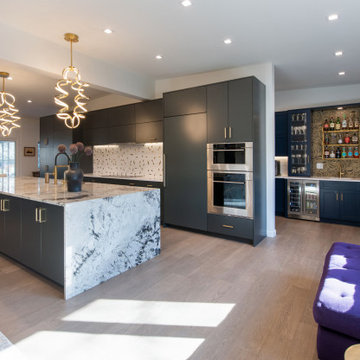
Granite countertops, wood floor, flat front cabinets (SW Iron Ore), marble and brass hexagonal tile backsplash. Galley butler's pantry includes a wet bar.
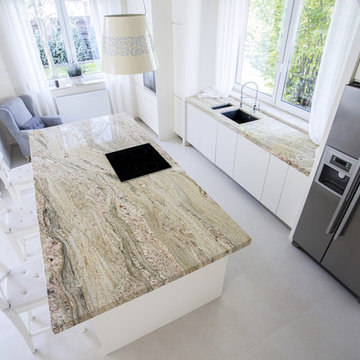
Example of a mid-sized minimalist galley concrete floor and gray floor open concept kitchen design in Boston with an undermount sink, flat-panel cabinets, white cabinets, granite countertops, stainless steel appliances, an island and beige countertops
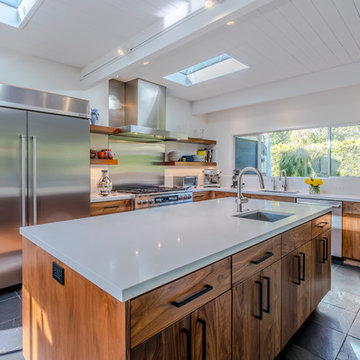
Modern Home designed by Burdge and Associates Architects in Malibu, CA.
Open concept kitchen - contemporary u-shaped slate floor and gray floor open concept kitchen idea in Los Angeles with a drop-in sink, flat-panel cabinets, light wood cabinets, granite countertops, white backsplash, marble backsplash, stainless steel appliances, no island and white countertops
Open concept kitchen - contemporary u-shaped slate floor and gray floor open concept kitchen idea in Los Angeles with a drop-in sink, flat-panel cabinets, light wood cabinets, granite countertops, white backsplash, marble backsplash, stainless steel appliances, no island and white countertops
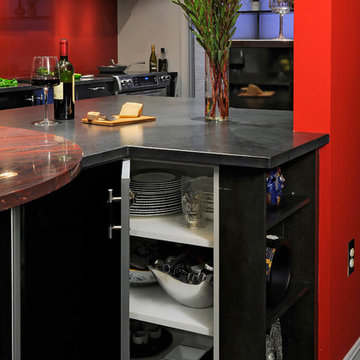
Arlington, Virginia Contemporary Kitchen
#JenniferGilmer
http://www.gilmerkitchens.com/
Photography by Bob Narod
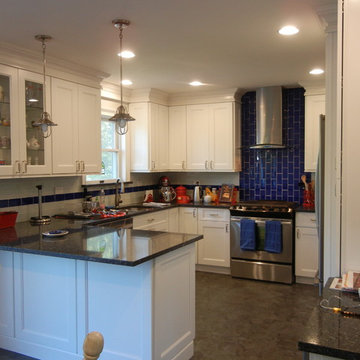
Client's favorite color - Cobalt blue! Cesearstone counterop with blue flecks, slate-like linoleum floor, stainless steel applainces and fixtures.
Mid-sized transitional u-shaped concrete floor and gray floor eat-in kitchen photo in New York with a double-bowl sink, recessed-panel cabinets, white cabinets, granite countertops, blue backsplash, subway tile backsplash, stainless steel appliances and a peninsula
Mid-sized transitional u-shaped concrete floor and gray floor eat-in kitchen photo in New York with a double-bowl sink, recessed-panel cabinets, white cabinets, granite countertops, blue backsplash, subway tile backsplash, stainless steel appliances and a peninsula
Gray Floor Kitchen with Granite Countertops Ideas
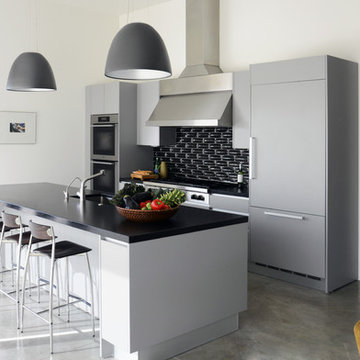
Heath Ceramics.
Artemide lighting.
Honed black granite countertops.
Inspiration for a modern concrete floor and gray floor kitchen remodel in Albuquerque with an undermount sink, flat-panel cabinets, gray cabinets, granite countertops, black backsplash, ceramic backsplash, stainless steel appliances and an island
Inspiration for a modern concrete floor and gray floor kitchen remodel in Albuquerque with an undermount sink, flat-panel cabinets, gray cabinets, granite countertops, black backsplash, ceramic backsplash, stainless steel appliances and an island
7





