Gray Floor Kitchen with Granite Countertops Ideas
Refine by:
Budget
Sort by:Popular Today
81 - 100 of 13,480 photos
Item 1 of 3
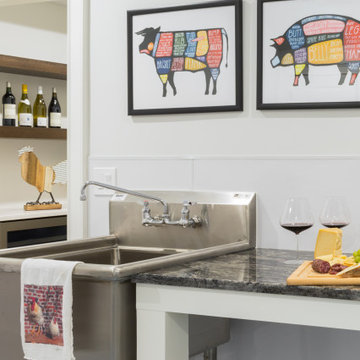
Example of a large transitional single-wall concrete floor and gray floor kitchen design in Boston with granite countertops, stainless steel appliances and black countertops
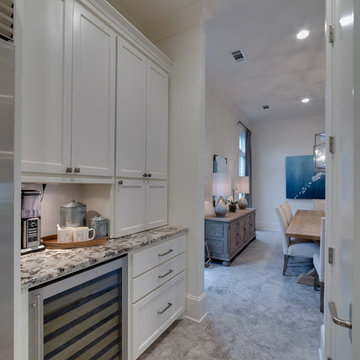
Staci Brimer
Example of a large transitional u-shaped limestone floor and gray floor eat-in kitchen design in Other with a farmhouse sink, shaker cabinets, white cabinets, granite countertops, white backsplash, ceramic backsplash, stainless steel appliances and an island
Example of a large transitional u-shaped limestone floor and gray floor eat-in kitchen design in Other with a farmhouse sink, shaker cabinets, white cabinets, granite countertops, white backsplash, ceramic backsplash, stainless steel appliances and an island
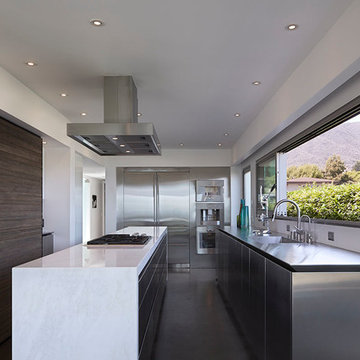
Benny Chan
Example of a mid-sized mid-century modern galley concrete floor and gray floor eat-in kitchen design in Los Angeles with an integrated sink, recessed-panel cabinets, dark wood cabinets, granite countertops, white backsplash, stainless steel appliances, an island and white countertops
Example of a mid-sized mid-century modern galley concrete floor and gray floor eat-in kitchen design in Los Angeles with an integrated sink, recessed-panel cabinets, dark wood cabinets, granite countertops, white backsplash, stainless steel appliances, an island and white countertops
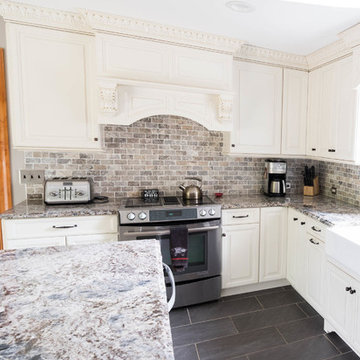
Small country l-shaped cement tile floor and gray floor eat-in kitchen photo in Philadelphia with a farmhouse sink, raised-panel cabinets, white cabinets, granite countertops, multicolored backsplash, stone tile backsplash, stainless steel appliances and an island
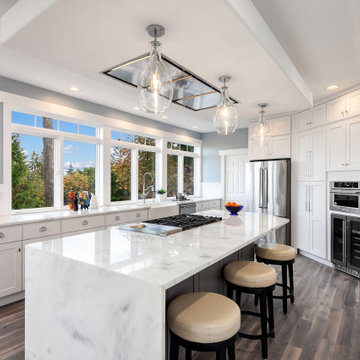
Magnificent pinnacle estate in a private enclave atop Cougar Mountain showcasing spectacular, panoramic lake and mountain views. A rare tranquil retreat on a shy acre lot exemplifying chic, modern details throughout & well-appointed casual spaces. Walls of windows frame astonishing views from all levels including a dreamy gourmet kitchen, luxurious master suite, & awe-inspiring family room below. 2 oversize decks designed for hosting large crowds. An experience like no other, a true must see!
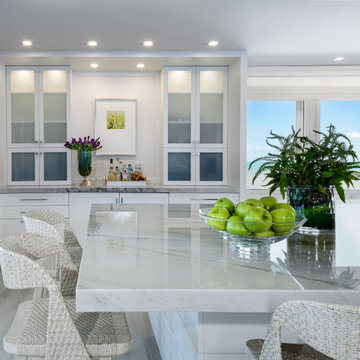
An apple, ocean view and fabulous cabinetry everyday definitely keeps the Doctor away.
Inspiration for a mid-sized transitional u-shaped light wood floor and gray floor eat-in kitchen remodel in Tampa with shaker cabinets, white cabinets, granite countertops, white backsplash, an island and white countertops
Inspiration for a mid-sized transitional u-shaped light wood floor and gray floor eat-in kitchen remodel in Tampa with shaker cabinets, white cabinets, granite countertops, white backsplash, an island and white countertops
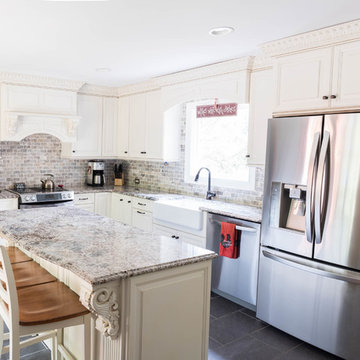
Small farmhouse l-shaped cement tile floor and gray floor eat-in kitchen photo in Philadelphia with a farmhouse sink, raised-panel cabinets, white cabinets, granite countertops, multicolored backsplash, stone tile backsplash, stainless steel appliances and an island
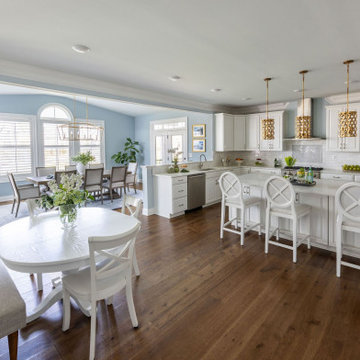
Transitional style kitchen that is airy and open to other common areas. The gold contemporary ceiling lights works great with the stainless steel. The laminate wood flooring looks like real wood making these open areas cozy. This is a fresh and tranquil design.
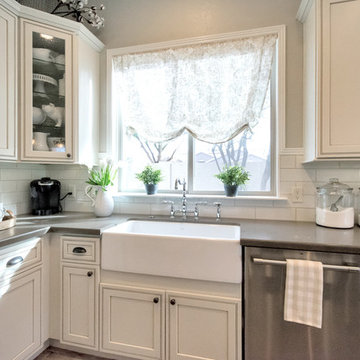
We removed a wall that separated the Kitchen and living room to open up the space. Created a Large Island that is topped with Granite with a Smokehouse stain cabinet, the surround is Grey Quartz with Cream Cabinets.
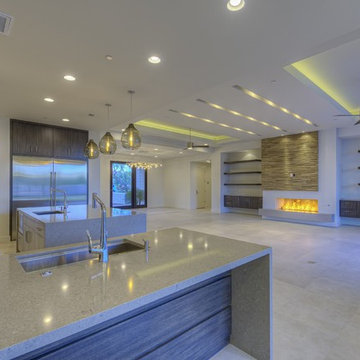
Large minimalist u-shaped concrete floor and gray floor enclosed kitchen photo in Phoenix with an undermount sink, flat-panel cabinets, dark wood cabinets, granite countertops, gray backsplash, mosaic tile backsplash, stainless steel appliances and an island
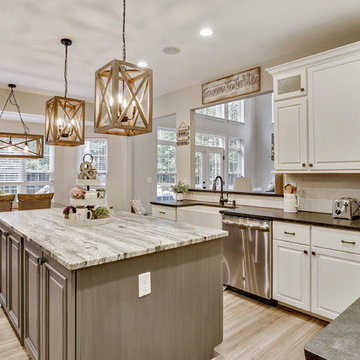
TruPlace
Mid-sized cottage u-shaped bamboo floor and gray floor eat-in kitchen photo in DC Metro with a farmhouse sink, raised-panel cabinets, beige cabinets, granite countertops, white backsplash, ceramic backsplash, stainless steel appliances, an island and gray countertops
Mid-sized cottage u-shaped bamboo floor and gray floor eat-in kitchen photo in DC Metro with a farmhouse sink, raised-panel cabinets, beige cabinets, granite countertops, white backsplash, ceramic backsplash, stainless steel appliances, an island and gray countertops
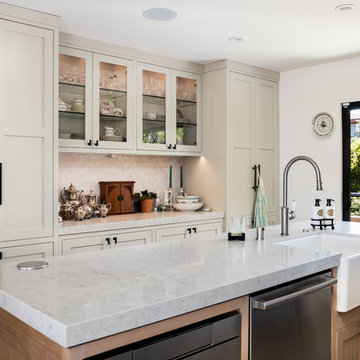
Inspiration for a mid-sized transitional galley light wood floor and gray floor eat-in kitchen remodel in Los Angeles with shaker cabinets, beige cabinets, granite countertops, beige backsplash, ceramic backsplash, stainless steel appliances, an island, beige countertops and a farmhouse sink
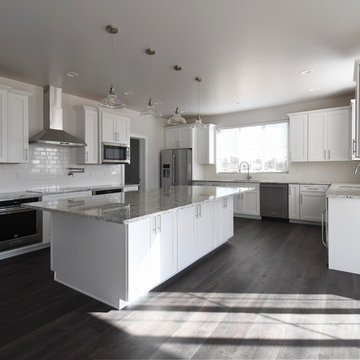
Enclosed kitchen - mid-sized farmhouse l-shaped medium tone wood floor and gray floor enclosed kitchen idea in Denver with an undermount sink, shaker cabinets, white cabinets, granite countertops, white backsplash, subway tile backsplash, stainless steel appliances, an island and gray countertops
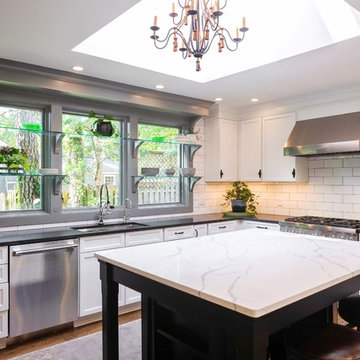
Without increasing the footprint, a doorway was closed and windows added to dramatically improve the appearance, flow and functionality of the space. The original kitchen had only 5 cabinets in the space and a small island.
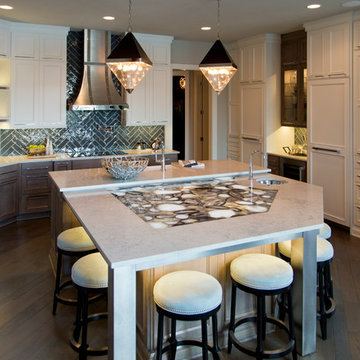
Inspiration for a large transitional u-shaped medium tone wood floor and gray floor open concept kitchen remodel in Kansas City with a farmhouse sink, recessed-panel cabinets, white cabinets, granite countertops, blue backsplash, ceramic backsplash, stainless steel appliances, an island and multicolored countertops
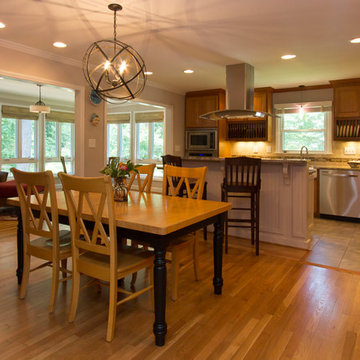
Marilyn Peryer Style House Copyright 2014
Example of a large transitional l-shaped porcelain tile and gray floor open concept kitchen design in Raleigh with a farmhouse sink, raised-panel cabinets, medium tone wood cabinets, granite countertops, beige backsplash, stone tile backsplash, stainless steel appliances, an island and multicolored countertops
Example of a large transitional l-shaped porcelain tile and gray floor open concept kitchen design in Raleigh with a farmhouse sink, raised-panel cabinets, medium tone wood cabinets, granite countertops, beige backsplash, stone tile backsplash, stainless steel appliances, an island and multicolored countertops
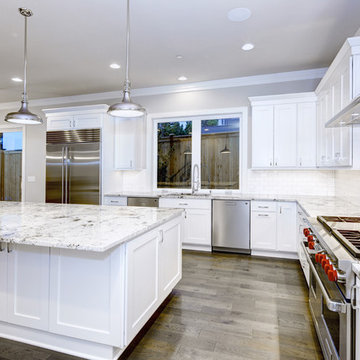
Eat-in kitchen - large modern dark wood floor and gray floor eat-in kitchen idea in DC Metro with an undermount sink, shaker cabinets, white cabinets, granite countertops, white backsplash, ceramic backsplash, stainless steel appliances, an island and white countertops
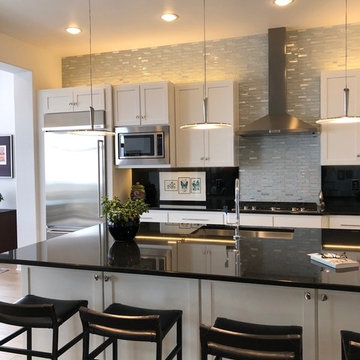
Mid-sized trendy l-shaped medium tone wood floor and gray floor open concept kitchen photo in Denver with a single-bowl sink, shaker cabinets, white cabinets, granite countertops, gray backsplash, metal backsplash, stainless steel appliances, an island and black countertops
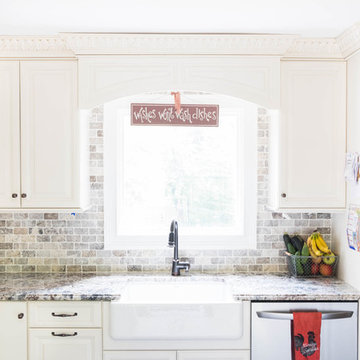
Inspiration for a small country l-shaped cement tile floor and gray floor eat-in kitchen remodel in Philadelphia with a farmhouse sink, raised-panel cabinets, white cabinets, granite countertops, multicolored backsplash, stone tile backsplash, stainless steel appliances and an island
Gray Floor Kitchen with Granite Countertops Ideas
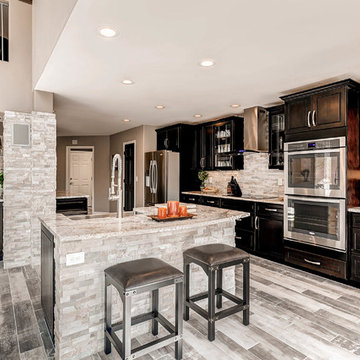
Kitchen remodel with custom cabinets, island, appliances and more.
Open concept kitchen - large contemporary l-shaped gray floor and laminate floor open concept kitchen idea in Denver with raised-panel cabinets, dark wood cabinets, granite countertops, gray backsplash, stone tile backsplash, stainless steel appliances, a farmhouse sink, gray countertops and two islands
Open concept kitchen - large contemporary l-shaped gray floor and laminate floor open concept kitchen idea in Denver with raised-panel cabinets, dark wood cabinets, granite countertops, gray backsplash, stone tile backsplash, stainless steel appliances, a farmhouse sink, gray countertops and two islands
5





