Gray Floor Kitchen with Granite Countertops Ideas
Refine by:
Budget
Sort by:Popular Today
101 - 120 of 13,480 photos
Item 1 of 3
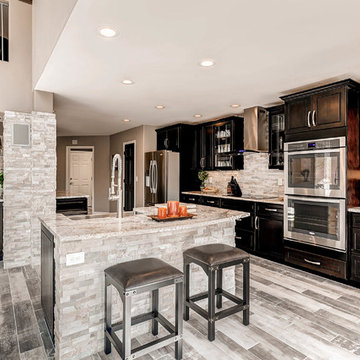
Kitchen remodel with custom cabinets, island, appliances and more.
Open concept kitchen - large contemporary l-shaped gray floor and laminate floor open concept kitchen idea in Denver with raised-panel cabinets, dark wood cabinets, granite countertops, gray backsplash, stone tile backsplash, stainless steel appliances, a farmhouse sink, gray countertops and two islands
Open concept kitchen - large contemporary l-shaped gray floor and laminate floor open concept kitchen idea in Denver with raised-panel cabinets, dark wood cabinets, granite countertops, gray backsplash, stone tile backsplash, stainless steel appliances, a farmhouse sink, gray countertops and two islands
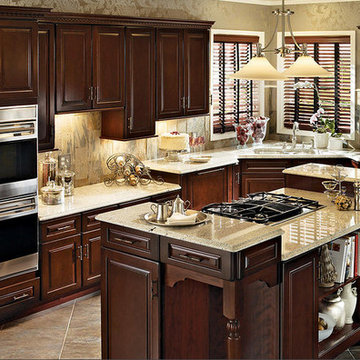
Example of a large classic l-shaped ceramic tile and gray floor open concept kitchen design in Orlando with an undermount sink, raised-panel cabinets, dark wood cabinets, granite countertops, stainless steel appliances and an island
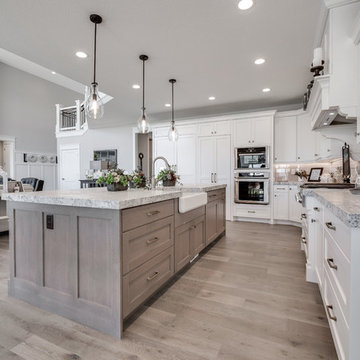
Inspiration for a large timeless laminate floor and gray floor eat-in kitchen remodel in Salt Lake City with recessed-panel cabinets, white cabinets, granite countertops, gray backsplash, ceramic backsplash, paneled appliances and an island
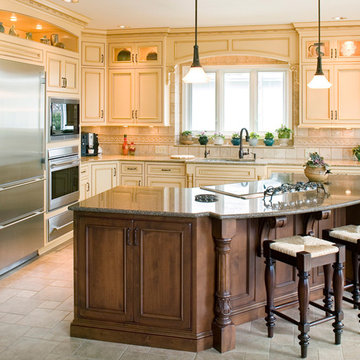
Mid-sized transitional l-shaped travertine floor and gray floor eat-in kitchen photo in Kansas City with an undermount sink, recessed-panel cabinets, beige cabinets, granite countertops, beige backsplash, stone tile backsplash, stainless steel appliances and an island
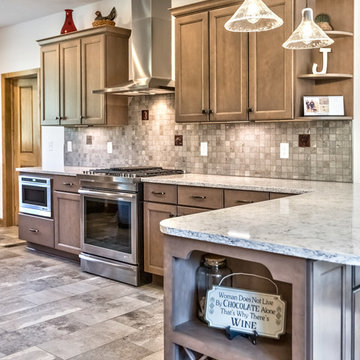
Kitchen open to great room and dining area
Inspiration for a large rustic u-shaped ceramic tile and gray floor open concept kitchen remodel in Other with an undermount sink, flat-panel cabinets, medium tone wood cabinets, granite countertops, gray backsplash, metal backsplash, stainless steel appliances and beige countertops
Inspiration for a large rustic u-shaped ceramic tile and gray floor open concept kitchen remodel in Other with an undermount sink, flat-panel cabinets, medium tone wood cabinets, granite countertops, gray backsplash, metal backsplash, stainless steel appliances and beige countertops
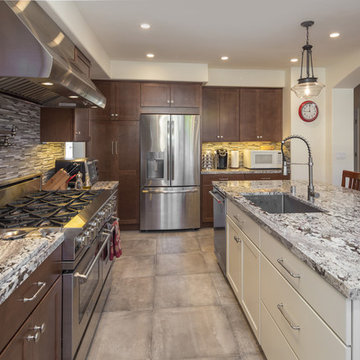
Scott DuBose
Mid-sized transitional l-shaped cement tile floor and gray floor kitchen photo in San Francisco with an undermount sink, recessed-panel cabinets, dark wood cabinets, granite countertops, multicolored backsplash, glass tile backsplash, stainless steel appliances, an island and multicolored countertops
Mid-sized transitional l-shaped cement tile floor and gray floor kitchen photo in San Francisco with an undermount sink, recessed-panel cabinets, dark wood cabinets, granite countertops, multicolored backsplash, glass tile backsplash, stainless steel appliances, an island and multicolored countertops
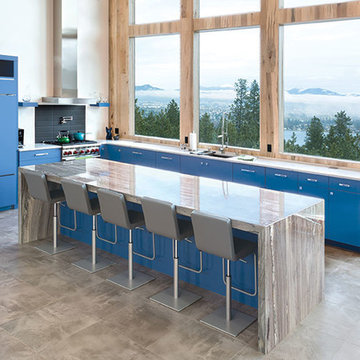
Open concept kitchen - large modern l-shaped porcelain tile and gray floor open concept kitchen idea in Sacramento with an undermount sink, flat-panel cabinets, blue cabinets, granite countertops, black backsplash, porcelain backsplash, colored appliances, an island and gray countertops
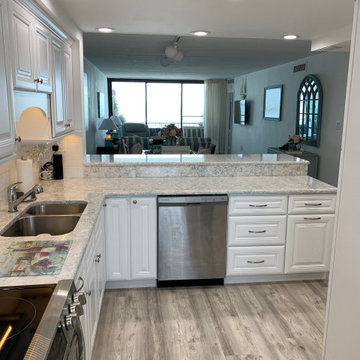
Inspiration for a small transitional l-shaped laminate floor and gray floor eat-in kitchen remodel in Philadelphia with an undermount sink, raised-panel cabinets, white cabinets, granite countertops, stainless steel appliances, a peninsula and gray countertops
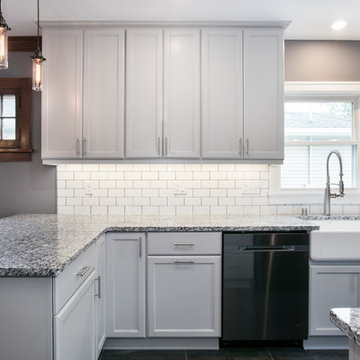
Example of a transitional galley ceramic tile and gray floor enclosed kitchen design in Minneapolis with a farmhouse sink, shaker cabinets, white cabinets, granite countertops, white backsplash, subway tile backsplash, black appliances and no island
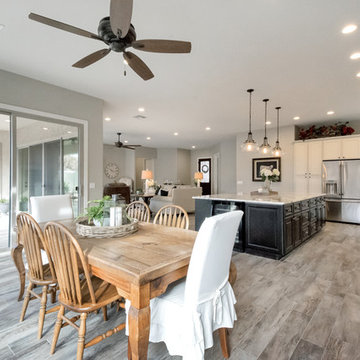
We removed a wall that separated the Kitchen and living room to open up the space. Created a Large Island that is topped with Granite with a Smokehouse stain cabinet, the surround is Grey Quartz with Cream Cabinets.
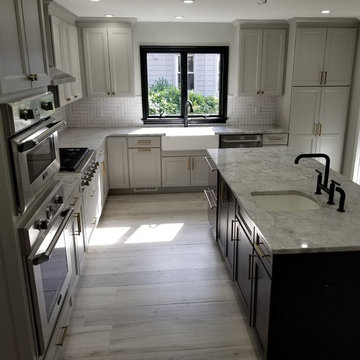
Open concept kitchen - mid-sized transitional l-shaped laminate floor and gray floor open concept kitchen idea in New York with an undermount sink, recessed-panel cabinets, white cabinets, granite countertops, white backsplash, ceramic backsplash, stainless steel appliances, an island and multicolored countertops
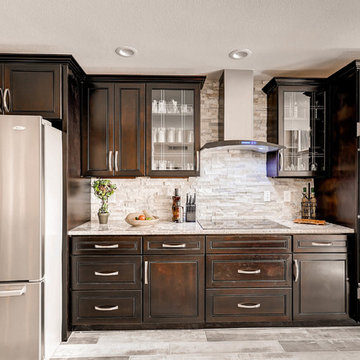
Kitchen remodel with custom cabinets, island, appliances and more.
Inspiration for a large contemporary l-shaped gray floor and laminate floor open concept kitchen remodel in Denver with raised-panel cabinets, dark wood cabinets, granite countertops, gray backsplash, stone tile backsplash, stainless steel appliances, a farmhouse sink, two islands and gray countertops
Inspiration for a large contemporary l-shaped gray floor and laminate floor open concept kitchen remodel in Denver with raised-panel cabinets, dark wood cabinets, granite countertops, gray backsplash, stone tile backsplash, stainless steel appliances, a farmhouse sink, two islands and gray countertops
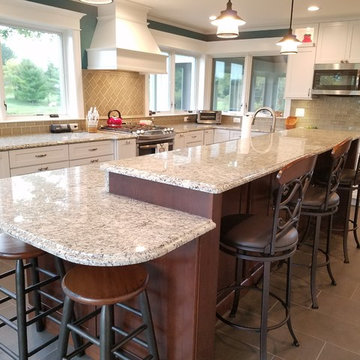
Great entertaining space here. Many can gather around the island and help cook. A dramatic change for this kitchen.
Inspiration for a large transitional u-shaped porcelain tile and gray floor eat-in kitchen remodel in Detroit with a drop-in sink, shaker cabinets, white cabinets, granite countertops, ceramic backsplash, stainless steel appliances and an island
Inspiration for a large transitional u-shaped porcelain tile and gray floor eat-in kitchen remodel in Detroit with a drop-in sink, shaker cabinets, white cabinets, granite countertops, ceramic backsplash, stainless steel appliances and an island
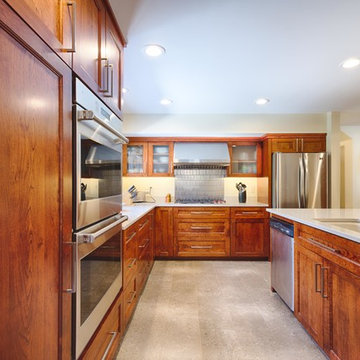
Kitchen - mid-sized contemporary porcelain tile and gray floor kitchen idea in Other with an undermount sink, granite countertops, white backsplash, stainless steel appliances and white countertops

Apron front sink, leathered granite, stone window sill, open shelves, cherry cabinets, radiant floor heat.
Inspiration for a mid-sized rustic galley slate floor, gray floor and vaulted ceiling kitchen remodel in Burlington with a farmhouse sink, medium tone wood cabinets, granite countertops, black backsplash, granite backsplash, stainless steel appliances, no island, black countertops and shaker cabinets
Inspiration for a mid-sized rustic galley slate floor, gray floor and vaulted ceiling kitchen remodel in Burlington with a farmhouse sink, medium tone wood cabinets, granite countertops, black backsplash, granite backsplash, stainless steel appliances, no island, black countertops and shaker cabinets
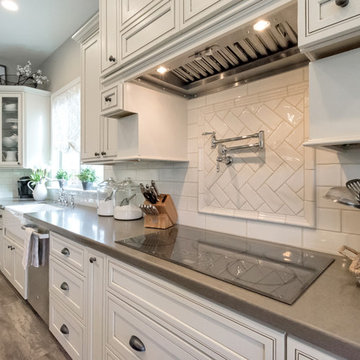
We removed a wall that separated the Kitchen and living room to open up the space. Created a Large Island that is topped with Granite with a Smokehouse stain cabinet, the surround is Grey Quartz with Cream Cabinets.
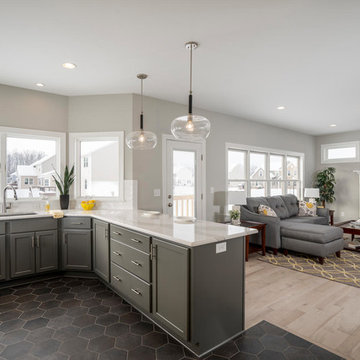
Drew Zinck
Eat-in kitchen - mid-sized traditional u-shaped ceramic tile and gray floor eat-in kitchen idea in Other with an undermount sink, shaker cabinets, gray cabinets, granite countertops, white backsplash, glass tile backsplash, stainless steel appliances, a peninsula and multicolored countertops
Eat-in kitchen - mid-sized traditional u-shaped ceramic tile and gray floor eat-in kitchen idea in Other with an undermount sink, shaker cabinets, gray cabinets, granite countertops, white backsplash, glass tile backsplash, stainless steel appliances, a peninsula and multicolored countertops
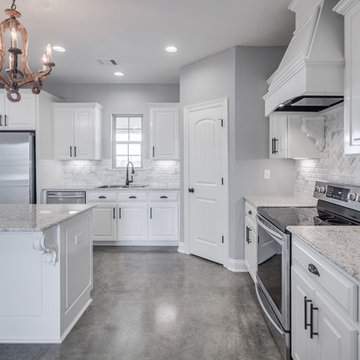
Example of a mid-sized classic l-shaped concrete floor and gray floor eat-in kitchen design in New Orleans with a double-bowl sink, raised-panel cabinets, white cabinets, granite countertops, white backsplash, marble backsplash, stainless steel appliances, an island and white countertops
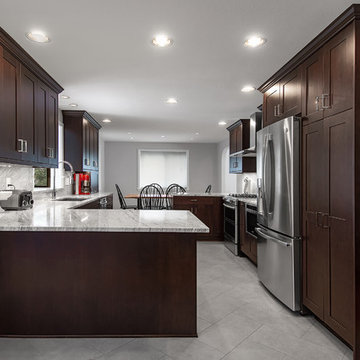
Inspiration for a large transitional l-shaped porcelain tile and gray floor eat-in kitchen remodel in Seattle with an undermount sink, shaker cabinets, dark wood cabinets, granite countertops, gray backsplash, stone slab backsplash, stainless steel appliances, a peninsula and gray countertops
Gray Floor Kitchen with Granite Countertops Ideas
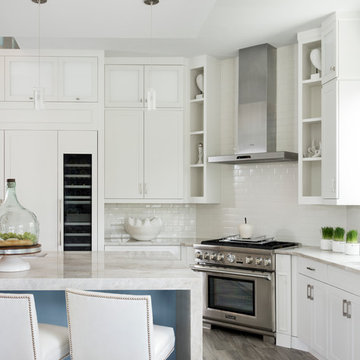
Designed by: Amy Coslet / Sherri DuPont
Photographed by: Amber Frederiksen Photography
Inspiration for a large contemporary l-shaped light wood floor and gray floor open concept kitchen remodel in Other with an undermount sink, glass-front cabinets, white cabinets, granite countertops, white backsplash, subway tile backsplash, stainless steel appliances and an island
Inspiration for a large contemporary l-shaped light wood floor and gray floor open concept kitchen remodel in Other with an undermount sink, glass-front cabinets, white cabinets, granite countertops, white backsplash, subway tile backsplash, stainless steel appliances and an island
6





