Gray Floor Kitchen with Granite Countertops Ideas
Refine by:
Budget
Sort by:Popular Today
141 - 160 of 13,480 photos
Item 1 of 3
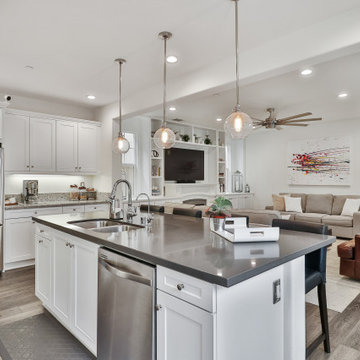
Open concept kitchen - mid-sized mediterranean l-shaped medium tone wood floor and gray floor open concept kitchen idea in Los Angeles with a drop-in sink, recessed-panel cabinets, white cabinets, granite countertops, gray backsplash, stainless steel appliances, an island and gray countertops
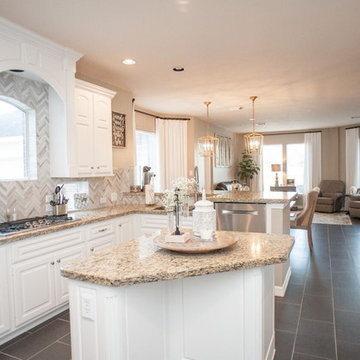
Inspiration for a mid-sized contemporary galley ceramic tile and gray floor open concept kitchen remodel in Houston with an undermount sink, raised-panel cabinets, white cabinets, granite countertops, gray backsplash, ceramic backsplash, stainless steel appliances and an island
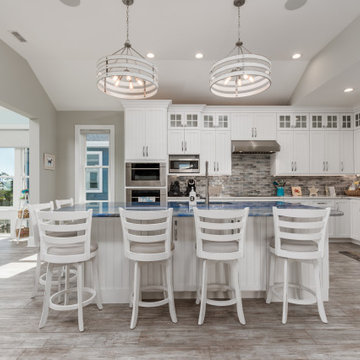
This open kitchen plan highlights the island with a brightly colored counter and distinctive features
Inspiration for a mid-sized coastal l-shaped laminate floor, gray floor and vaulted ceiling kitchen remodel in Other with an undermount sink, beaded inset cabinets, white cabinets, granite countertops, gray backsplash, ceramic backsplash, stainless steel appliances, an island and turquoise countertops
Inspiration for a mid-sized coastal l-shaped laminate floor, gray floor and vaulted ceiling kitchen remodel in Other with an undermount sink, beaded inset cabinets, white cabinets, granite countertops, gray backsplash, ceramic backsplash, stainless steel appliances, an island and turquoise countertops
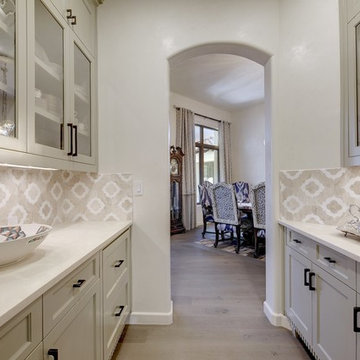
Twist Tours
Example of a huge tuscan u-shaped light wood floor and gray floor open concept kitchen design in Austin with an undermount sink, shaker cabinets, beige cabinets, granite countertops, brown backsplash, marble backsplash, paneled appliances, two islands and white countertops
Example of a huge tuscan u-shaped light wood floor and gray floor open concept kitchen design in Austin with an undermount sink, shaker cabinets, beige cabinets, granite countertops, brown backsplash, marble backsplash, paneled appliances, two islands and white countertops
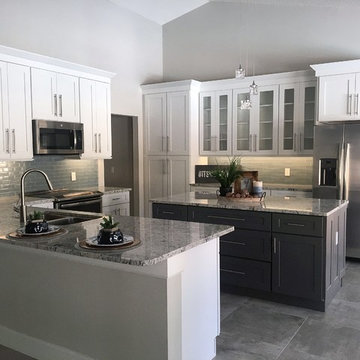
Inspiration for a large contemporary u-shaped concrete floor and gray floor eat-in kitchen remodel in Orlando with a double-bowl sink, shaker cabinets, white cabinets, granite countertops, blue backsplash, porcelain backsplash, stainless steel appliances and an island
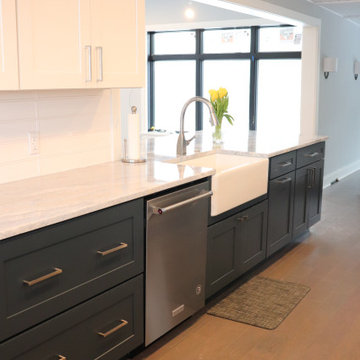
This beautiful Mid-Century was in desperate need of updating in both form and function. Keeping the original ceilings (which had a slope we needed to mind) helped keep the 50's style. The two tone made it so that the kitchen was broken up instead of being one very long white kitchen. Adding the windows on the exterior wall completely brightened up the space too.
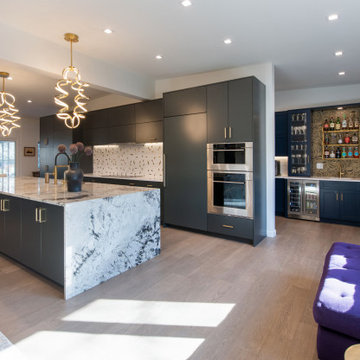
Granite countertops, wood floor, flat front cabinets (SW Iron Ore), marble and brass hexagonal tile backsplash. Galley butler's pantry includes a wet bar.
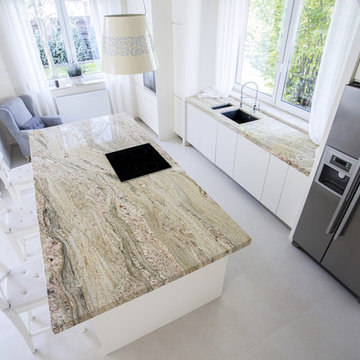
Example of a mid-sized minimalist galley concrete floor and gray floor open concept kitchen design in Boston with an undermount sink, flat-panel cabinets, white cabinets, granite countertops, stainless steel appliances, an island and beige countertops
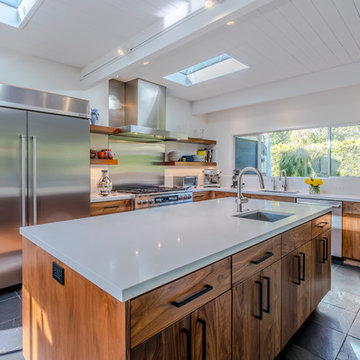
Modern Home designed by Burdge and Associates Architects in Malibu, CA.
Open concept kitchen - contemporary u-shaped slate floor and gray floor open concept kitchen idea in Los Angeles with a drop-in sink, flat-panel cabinets, light wood cabinets, granite countertops, white backsplash, marble backsplash, stainless steel appliances, no island and white countertops
Open concept kitchen - contemporary u-shaped slate floor and gray floor open concept kitchen idea in Los Angeles with a drop-in sink, flat-panel cabinets, light wood cabinets, granite countertops, white backsplash, marble backsplash, stainless steel appliances, no island and white countertops
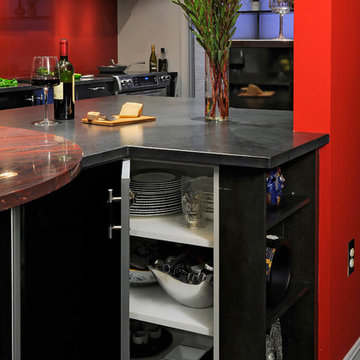
Arlington, Virginia Contemporary Kitchen
#JenniferGilmer
http://www.gilmerkitchens.com/
Photography by Bob Narod
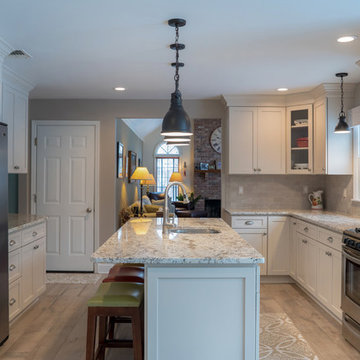
Eat-in kitchen - mid-sized transitional l-shaped porcelain tile and gray floor eat-in kitchen idea in New York with a single-bowl sink, recessed-panel cabinets, white cabinets, granite countertops, gray backsplash, limestone backsplash, stainless steel appliances, an island and gray countertops

Apron front sink, leathered granite, stone window sill, open shelves, cherry cabinets, radiant floor heat.
Example of a mid-sized mountain style galley slate floor, gray floor and vaulted ceiling enclosed kitchen design in Burlington with a farmhouse sink, recessed-panel cabinets, medium tone wood cabinets, granite countertops, black backsplash, granite backsplash, stainless steel appliances, no island and black countertops
Example of a mid-sized mountain style galley slate floor, gray floor and vaulted ceiling enclosed kitchen design in Burlington with a farmhouse sink, recessed-panel cabinets, medium tone wood cabinets, granite countertops, black backsplash, granite backsplash, stainless steel appliances, no island and black countertops
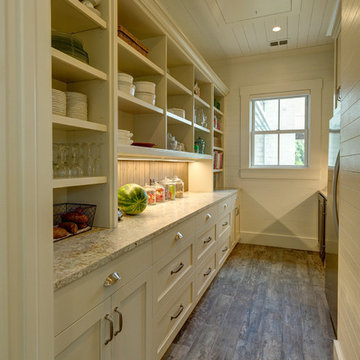
Photos by Clicked By Lara
Kitchen - large cottage porcelain tile and gray floor kitchen idea in Austin with shaker cabinets, white cabinets, granite countertops, white backsplash, ceramic backsplash and stainless steel appliances
Kitchen - large cottage porcelain tile and gray floor kitchen idea in Austin with shaker cabinets, white cabinets, granite countertops, white backsplash, ceramic backsplash and stainless steel appliances
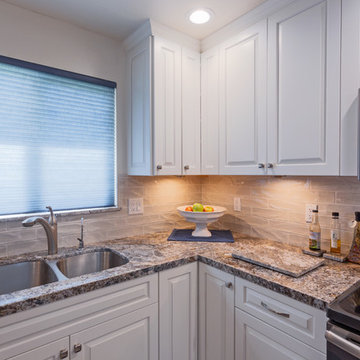
This is the corner cabinet area both corners have a lazy Susan in them so that the corner's areas can be ulitilized efficently
Example of a mid-sized transitional l-shaped vinyl floor and gray floor eat-in kitchen design in Sacramento with a double-bowl sink, raised-panel cabinets, white cabinets, granite countertops, beige backsplash, subway tile backsplash, stainless steel appliances, no island and brown countertops
Example of a mid-sized transitional l-shaped vinyl floor and gray floor eat-in kitchen design in Sacramento with a double-bowl sink, raised-panel cabinets, white cabinets, granite countertops, beige backsplash, subway tile backsplash, stainless steel appliances, no island and brown countertops
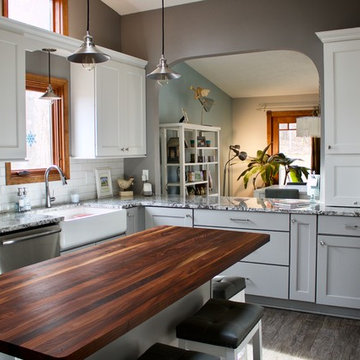
Abbey Pigatti
Inspiration for a large cottage u-shaped porcelain tile and gray floor kitchen remodel in Chicago with a farmhouse sink, shaker cabinets, white cabinets, granite countertops, white backsplash, ceramic backsplash, stainless steel appliances, an island and multicolored countertops
Inspiration for a large cottage u-shaped porcelain tile and gray floor kitchen remodel in Chicago with a farmhouse sink, shaker cabinets, white cabinets, granite countertops, white backsplash, ceramic backsplash, stainless steel appliances, an island and multicolored countertops

Kitchen looking toward dining/living space.
Open concept kitchen - mid-sized modern l-shaped porcelain tile, gray floor and wood ceiling open concept kitchen idea in Seattle with flat-panel cabinets, light wood cabinets, granite countertops, an island, black countertops, an undermount sink, stainless steel appliances, green backsplash and glass tile backsplash
Open concept kitchen - mid-sized modern l-shaped porcelain tile, gray floor and wood ceiling open concept kitchen idea in Seattle with flat-panel cabinets, light wood cabinets, granite countertops, an island, black countertops, an undermount sink, stainless steel appliances, green backsplash and glass tile backsplash
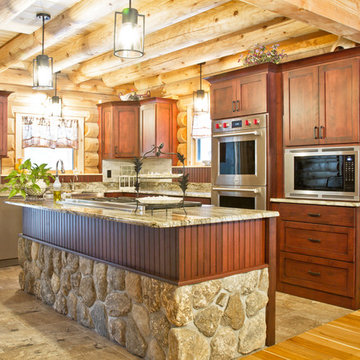
Custom kitchen in a large custom log home.
Inspiration for a mid-sized rustic u-shaped porcelain tile and gray floor eat-in kitchen remodel in Boston with a farmhouse sink, shaker cabinets, dark wood cabinets, granite countertops, gray backsplash, stone tile backsplash, stainless steel appliances, an island and gray countertops
Inspiration for a mid-sized rustic u-shaped porcelain tile and gray floor eat-in kitchen remodel in Boston with a farmhouse sink, shaker cabinets, dark wood cabinets, granite countertops, gray backsplash, stone tile backsplash, stainless steel appliances, an island and gray countertops
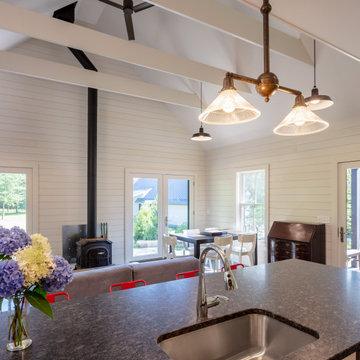
Guest Cottage Kitchen, Great Room /
Photographer: Robert Brewster, Photography /
Architect: Matthew McGeorge, McGeorge Architecture Interiors
Open concept kitchen - mid-sized farmhouse single-wall concrete floor and gray floor open concept kitchen idea in Providence with an undermount sink, flat-panel cabinets, white cabinets, granite countertops, white backsplash, wood backsplash, stainless steel appliances, an island and gray countertops
Open concept kitchen - mid-sized farmhouse single-wall concrete floor and gray floor open concept kitchen idea in Providence with an undermount sink, flat-panel cabinets, white cabinets, granite countertops, white backsplash, wood backsplash, stainless steel appliances, an island and gray countertops
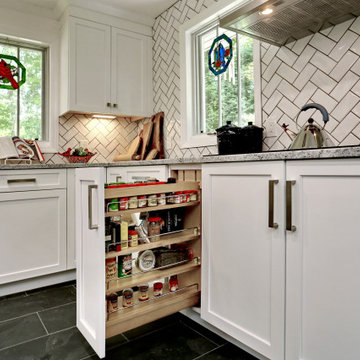
Silver cloud granite counters compliment a textured subway tile installed in a herringbone pattern with dark grout. Slate floors provide contrast to white shaker frameless cabinets with regal blue island and custom accents.
Gray Floor Kitchen with Granite Countertops Ideas
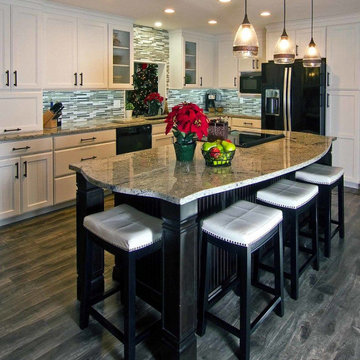
Transitional design with beaded doors on the base cabinets, and flat panel on the uppers. Seating for 4 around the island make this a great place to gather for parties or family meals.
8





