Gray Floor Kitchen with Granite Countertops Ideas
Refine by:
Budget
Sort by:Popular Today
161 - 180 of 13,480 photos
Item 1 of 3

Inspiration for a small rustic u-shaped vinyl floor and gray floor enclosed kitchen remodel in Other with an undermount sink, shaker cabinets, white cabinets, granite countertops, white backsplash, subway tile backsplash, black appliances, no island and multicolored countertops
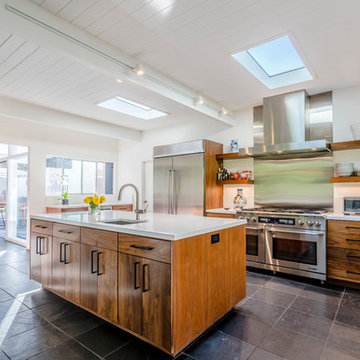
Modern Home designed by Burdge and Associates Architects in Malibu, CA.
Open concept kitchen - contemporary u-shaped slate floor and gray floor open concept kitchen idea in Los Angeles with a drop-in sink, flat-panel cabinets, light wood cabinets, granite countertops, white backsplash, marble backsplash, stainless steel appliances, no island and white countertops
Open concept kitchen - contemporary u-shaped slate floor and gray floor open concept kitchen idea in Los Angeles with a drop-in sink, flat-panel cabinets, light wood cabinets, granite countertops, white backsplash, marble backsplash, stainless steel appliances, no island and white countertops
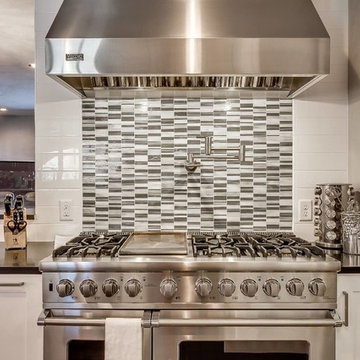
Mid-sized transitional u-shaped ceramic tile and gray floor enclosed kitchen photo in Oklahoma City with an undermount sink, shaker cabinets, white cabinets, granite countertops, white backsplash, porcelain backsplash, stainless steel appliances and no island
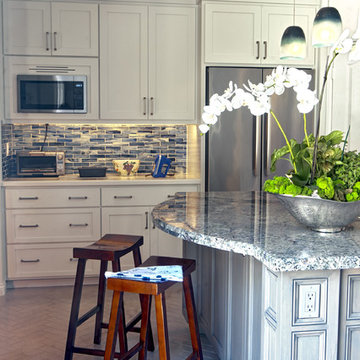
A new baking center with extended counter work space was created by eliminating the double ovens. Large, deep drawers were utilized for easy storage. We also created a new "landing" space on the family room side of the end wall to free up this space for kitchen tasks. LED under cabinet lighting gives the space beautifully lit work space.
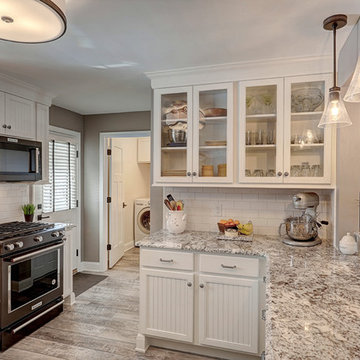
Kitchen Renovation
Mid-sized elegant u-shaped laminate floor and gray floor eat-in kitchen photo with an undermount sink, shaker cabinets, white cabinets, granite countertops, white backsplash, subway tile backsplash, black appliances and a peninsula
Mid-sized elegant u-shaped laminate floor and gray floor eat-in kitchen photo with an undermount sink, shaker cabinets, white cabinets, granite countertops, white backsplash, subway tile backsplash, black appliances and a peninsula
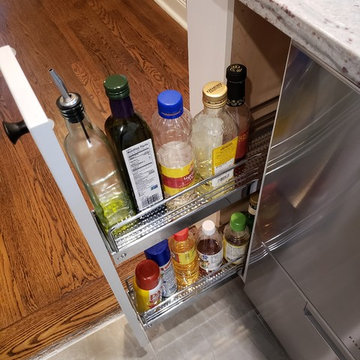
Example of a small transitional galley porcelain tile and gray floor kitchen pantry design in New York with a farmhouse sink, shaker cabinets, gray cabinets, granite countertops, black backsplash, marble backsplash, stainless steel appliances, no island and white countertops
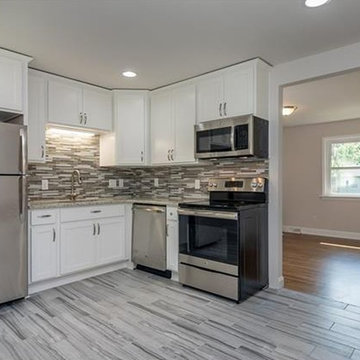
Small trendy l-shaped porcelain tile and gray floor kitchen photo in Charlotte with a single-bowl sink, shaker cabinets, white cabinets, granite countertops and stainless steel appliances
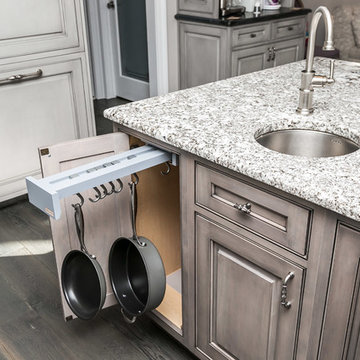
Hometrack Marketing
Example of a large classic u-shaped medium tone wood floor and gray floor eat-in kitchen design in Baltimore with a farmhouse sink, beaded inset cabinets, gray cabinets, granite countertops, gray backsplash, white appliances and an island
Example of a large classic u-shaped medium tone wood floor and gray floor eat-in kitchen design in Baltimore with a farmhouse sink, beaded inset cabinets, gray cabinets, granite countertops, gray backsplash, white appliances and an island
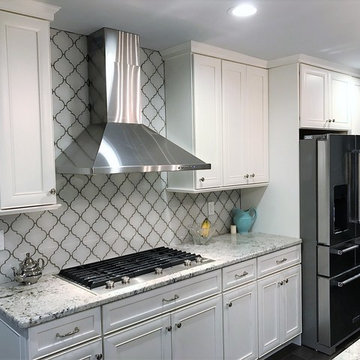
Eat-in kitchen - mid-sized traditional l-shaped medium tone wood floor and gray floor eat-in kitchen idea in Newark with an undermount sink, shaker cabinets, white cabinets, granite countertops, white backsplash, porcelain backsplash, stainless steel appliances, an island and gray countertops
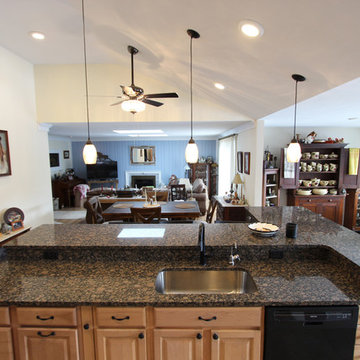
In this kitchen, we removed walls and created a vaulted ceiling to open up this room. We installed Waypoint Living Spaces Maple Honey with Cherry Slate cabinets. The countertop is Baltic Brown granite.
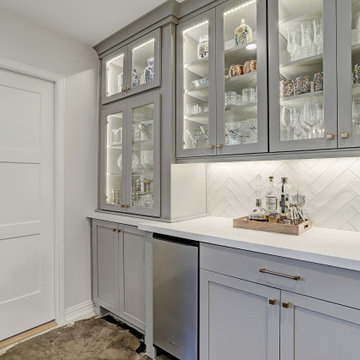
We opened up the kitchen to make it open concept. Added open shelves and beautiful gray cabinets with glass fronts. The clients originally wanted wood floors but decided to go with stained cement. Herringbone backsplash with white subway tiles creates a timeless look. This bar area is sleek and inviting when entertaining family or friends.
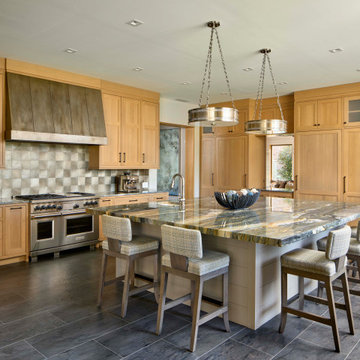
Inspiration for a transitional u-shaped gray floor enclosed kitchen remodel with an undermount sink, shaker cabinets, medium tone wood cabinets, granite countertops, multicolored backsplash, paneled appliances, an island and multicolored countertops
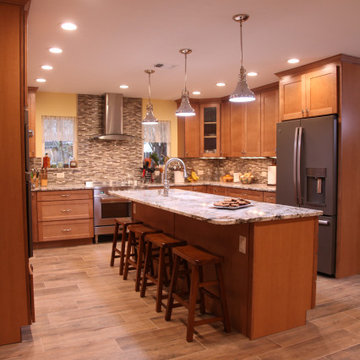
kitchen addition
Eat-in kitchen - large traditional u-shaped porcelain tile and gray floor eat-in kitchen idea in Other with an undermount sink, shaker cabinets, medium tone wood cabinets, granite countertops, multicolored backsplash, glass tile backsplash, colored appliances, an island and gray countertops
Eat-in kitchen - large traditional u-shaped porcelain tile and gray floor eat-in kitchen idea in Other with an undermount sink, shaker cabinets, medium tone wood cabinets, granite countertops, multicolored backsplash, glass tile backsplash, colored appliances, an island and gray countertops
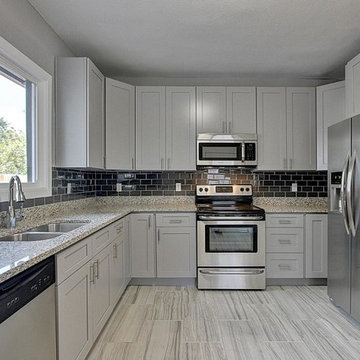
Inspiration for a mid-sized modern u-shaped light wood floor and gray floor eat-in kitchen remodel in Charlotte with shaker cabinets, gray cabinets, granite countertops and no island
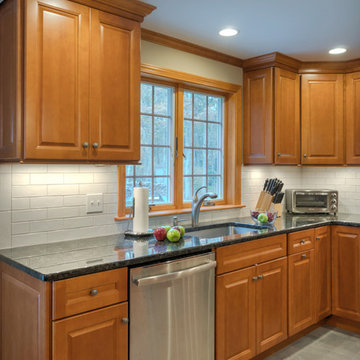
This natural maple kitchen was designed by White Wood Kitchens using Diamond Cabinetry. The kitchen features a Bailey door, with all plywood construction and soft-close hinges. The countertops are a Volga Blue granite with a subway tile backsplash along the perimeter. Tall Pantry cabinets complete the room, serving as a beautiful, yet functional additions to the kitchen. A large island provides extra storage and counter-space that makes this kitchen perfect for hosting. Builder: Handren Bros. Builders
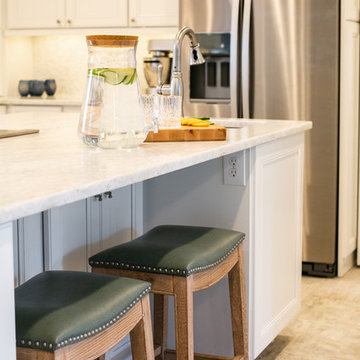
Words cannot describe the level of transformation this beautiful 60’s ranch has undergone. The home was blessed with a ton of natural light, however the sectioned rooms made for large awkward spaces without much functionality. By removing the dividing walls and reworking a few key functioning walls, this home is ready to entertain friends and family for all occasions. The large island has dual ovens for serious bake-off competitions accompanied with an inset induction cooktop equipped with a pop-up ventilation system. Plenty of storage surrounds the cooking stations providing large countertop space and seating nook for two. The beautiful natural quartzite is a show stopper throughout with it’s honed finish and serene blue/green hue providing a touch of color. Mother-of-Pearl backsplash tiles compliment the quartzite countertops and soft linen cabinets. The level of functionality has been elevated by moving the washer & dryer to a newly created closet situated behind the refrigerator and keeps hidden by a ceiling mounted barn-door. The new laundry room and storage closet opposite provide a functional solution for maintaining easy access to both areas without door swings restricting the path to the family room. Full height pantry cabinet make up the rest of the wall providing plenty of storage space and a natural division between casual dining to formal dining. Built-in cabinetry with glass doors provides the opportunity to showcase family dishes and heirlooms accented with in-cabinet lighting. With the wall partitions removed, the dining room easily flows into the rest of the home while maintaining its special moment. A large peninsula divides the kitchen space from the seating room providing plentiful storage including countertop cabinets for hidden storage, a charging nook, and a custom doggy station for the beloved dog with an elevated bowl deck and shallow drawer for leashes and treats! Beautiful large format tiles with a touch of modern flair bring all these spaces together providing a texture and color unlike any other with spots of iridescence, brushed concrete, and hues of blue and green. The original master bath and closet was divided into two parts separated by a hallway and door leading to the outside. This created an itty-bitty bathroom and plenty of untapped floor space with potential! By removing the interior walls and bringing the new bathroom space into the bedroom, we created a functional bathroom and walk-in closet space. By reconfiguration the bathroom layout to accommodate a walk-in shower and dual vanity, we took advantage of every square inch and made it functional and beautiful! A pocket door leads into the bathroom suite and a large full-length mirror on a mosaic accent wall greets you upon entering. To the left is a pocket door leading into the walk-in closet, and to the right is the new master bath. A natural marble floor mosaic in a basket weave pattern is warm to the touch thanks to the heating system underneath. Large format white wall tiles with glass mosaic accent in the shower and continues as a wainscot throughout the bathroom providing a modern touch and compliment the classic marble floor. A crisp white double vanity furniture piece completes the space. The journey of the Yosemite project is one we will never forget. Not only were we given the opportunity to transform this beautiful home into a more functional and beautiful space, we were blessed with such amazing clients who were endlessly appreciative of TVL – and for that we are grateful!
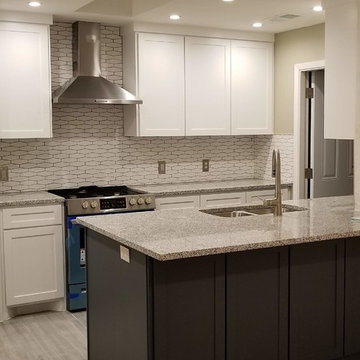
Small transitional single-wall laminate floor and gray floor eat-in kitchen photo in Dallas with an undermount sink, shaker cabinets, white cabinets, granite countertops, white backsplash, ceramic backsplash, stainless steel appliances, a peninsula and gray countertops
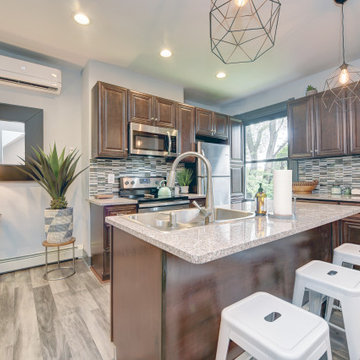
Example of a mid-sized transitional l-shaped gray floor open concept kitchen design in Other with a double-bowl sink, raised-panel cabinets, dark wood cabinets, granite countertops, gray backsplash, matchstick tile backsplash, stainless steel appliances, an island and beige countertops
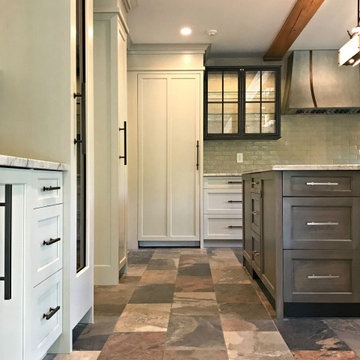
This beautiful Pocono Mountain home resides on over 200 acres and sits atop a cliff overlooking 3 waterfalls! Because the home already offered much rustic and wood elements, the kitchen was well balanced out with cleaner lines and an industrial look with many custom touches for a very custom home.
Gray Floor Kitchen with Granite Countertops Ideas
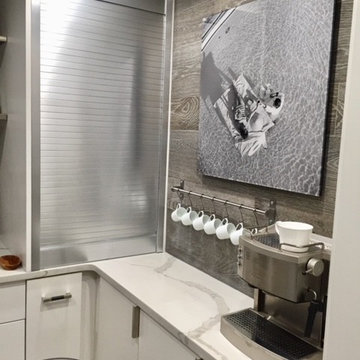
Make a shallow unused space usable with by creating a coffee bar; add art and stool
Kitchen - small industrial u-shaped porcelain tile and gray floor kitchen idea in New York with flat-panel cabinets, white cabinets, granite countertops, gray backsplash, porcelain backsplash and stainless steel appliances
Kitchen - small industrial u-shaped porcelain tile and gray floor kitchen idea in New York with flat-panel cabinets, white cabinets, granite countertops, gray backsplash, porcelain backsplash and stainless steel appliances
9





