Gray Floor Kitchen with Granite Countertops Ideas
Refine by:
Budget
Sort by:Popular Today
61 - 80 of 13,480 photos
Item 1 of 3

Dark maple cabinets. Wood-like tile floors. Three islands. Exotic granite. Stainless steel appliances. Custom stainless steel hood. Glass contemporary light fixtures. Tray ceiling.
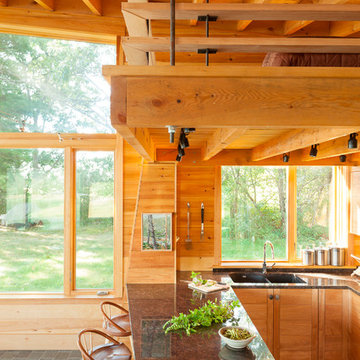
Trent Bell
Inspiration for a small rustic galley slate floor and gray floor open concept kitchen remodel in Portland Maine with a double-bowl sink, light wood cabinets, granite countertops, wood backsplash, stainless steel appliances and no island
Inspiration for a small rustic galley slate floor and gray floor open concept kitchen remodel in Portland Maine with a double-bowl sink, light wood cabinets, granite countertops, wood backsplash, stainless steel appliances and no island
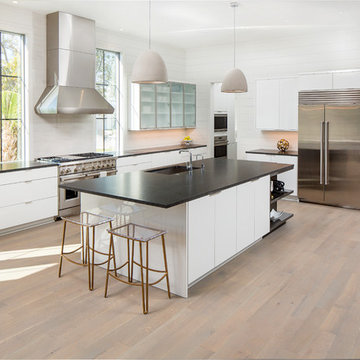
Matthew Scott Photographer Inc.
Large trendy l-shaped medium tone wood floor and gray floor eat-in kitchen photo in Charleston with an undermount sink, flat-panel cabinets, white cabinets, granite countertops, white backsplash, marble backsplash, stainless steel appliances and an island
Large trendy l-shaped medium tone wood floor and gray floor eat-in kitchen photo in Charleston with an undermount sink, flat-panel cabinets, white cabinets, granite countertops, white backsplash, marble backsplash, stainless steel appliances and an island
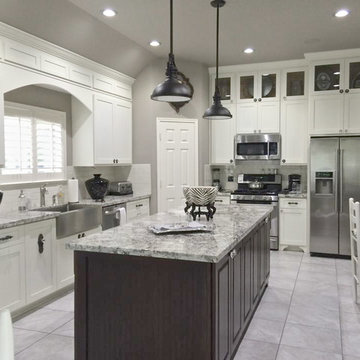
D and S woodworks , (713) 269-5539 dandswoodworks.com
Eat-in kitchen - cottage ceramic tile and gray floor eat-in kitchen idea in Houston with an island, granite countertops, a farmhouse sink, stainless steel appliances, subway tile backsplash, white backsplash and white cabinets
Eat-in kitchen - cottage ceramic tile and gray floor eat-in kitchen idea in Houston with an island, granite countertops, a farmhouse sink, stainless steel appliances, subway tile backsplash, white backsplash and white cabinets
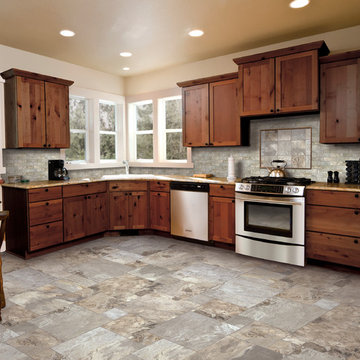
Large transitional l-shaped porcelain tile and gray floor eat-in kitchen photo in Orlando with a drop-in sink, shaker cabinets, dark wood cabinets, granite countertops, gray backsplash, stone tile backsplash, stainless steel appliances and no island
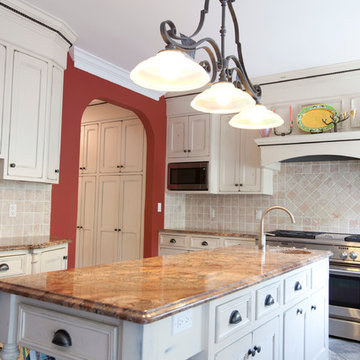
CJ Issac
Large country l-shaped gray floor kitchen pantry photo in New York with a drop-in sink, recessed-panel cabinets, white cabinets, granite countertops, beige backsplash, stone tile backsplash, stainless steel appliances and an island
Large country l-shaped gray floor kitchen pantry photo in New York with a drop-in sink, recessed-panel cabinets, white cabinets, granite countertops, beige backsplash, stone tile backsplash, stainless steel appliances and an island
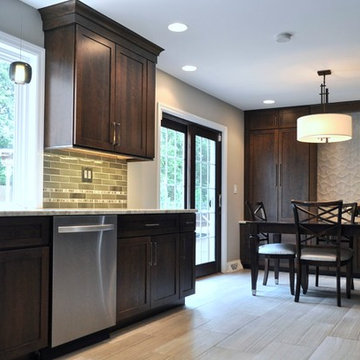
Inspiration for a mid-sized contemporary l-shaped ceramic tile and gray floor eat-in kitchen remodel in Philadelphia with an undermount sink, shaker cabinets, dark wood cabinets, granite countertops, multicolored backsplash, cement tile backsplash, stainless steel appliances and no island
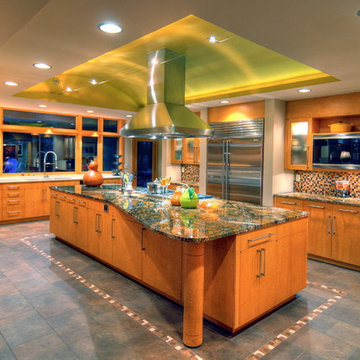
Enclosed kitchen - mid-sized modern slate floor and gray floor enclosed kitchen idea in Seattle with an undermount sink, flat-panel cabinets, light wood cabinets, granite countertops, multicolored backsplash, mosaic tile backsplash, stainless steel appliances and an island
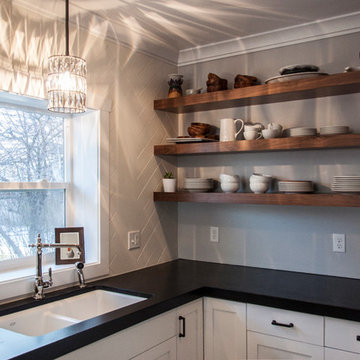
Dwight Yee
Mid-sized arts and crafts galley porcelain tile and gray floor eat-in kitchen photo in Salt Lake City with an undermount sink, shaker cabinets, white cabinets, granite countertops, white backsplash, subway tile backsplash, stainless steel appliances and no island
Mid-sized arts and crafts galley porcelain tile and gray floor eat-in kitchen photo in Salt Lake City with an undermount sink, shaker cabinets, white cabinets, granite countertops, white backsplash, subway tile backsplash, stainless steel appliances and no island

Eat-in kitchen - small transitional l-shaped laminate floor and gray floor eat-in kitchen idea in Philadelphia with an undermount sink, raised-panel cabinets, white cabinets, granite countertops, stainless steel appliances, a peninsula and gray countertops
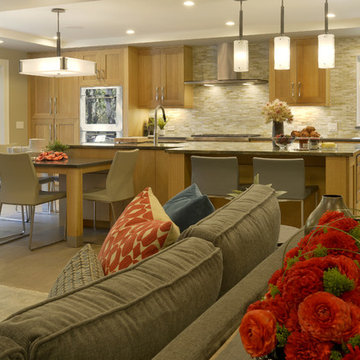
The new flow around the kitchen works for this busy family of five, and mom and dad always have a clear view of the family room. Natural elements are incorporated in a fresh transitional style in details such as quarter sawn white oak cabinetry with mitered cabinet doors. An abundance of creative storage makes preparation and cooking easy for mom who loves to bake. In lieu of a traditional set of table and chairs, the dining table is connected to the end of the large island, which also places it in a nice sunny spot in close proximity to the doors leading to the deck. Additional counter seating is included with complimentary furniture. The island is highlighted with a fantastic slab of natural stone, adding contrast and a little drama while perfectly complimenting the other materials in the space. Stainless steel appliances and hardware keep it modern while a pretty glass mosaic backsplash adds depth and texture.
Photo: Peter Krupenye

Sunny Galley Kitchen connects Breakfast Nook to Family Room.
Chris Reilmann Photo
Eat-in kitchen - small transitional galley slate floor and gray floor eat-in kitchen idea in Other with a farmhouse sink, beaded inset cabinets, medium tone wood cabinets, granite countertops, white backsplash, subway tile backsplash, stainless steel appliances and gray countertops
Eat-in kitchen - small transitional galley slate floor and gray floor eat-in kitchen idea in Other with a farmhouse sink, beaded inset cabinets, medium tone wood cabinets, granite countertops, white backsplash, subway tile backsplash, stainless steel appliances and gray countertops
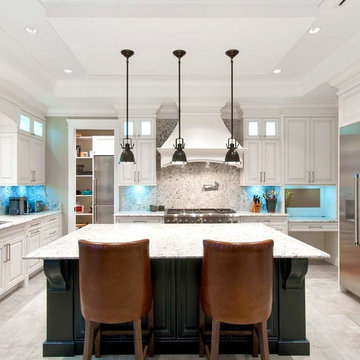
Go to www.GAMBRICK.com or call 732.892.1386 for additional information.
Mid-sized beach style u-shaped porcelain tile and gray floor eat-in kitchen photo in New York with a double-bowl sink, white cabinets, granite countertops, white backsplash, stone slab backsplash, stainless steel appliances, an island, white countertops and raised-panel cabinets
Mid-sized beach style u-shaped porcelain tile and gray floor eat-in kitchen photo in New York with a double-bowl sink, white cabinets, granite countertops, white backsplash, stone slab backsplash, stainless steel appliances, an island, white countertops and raised-panel cabinets
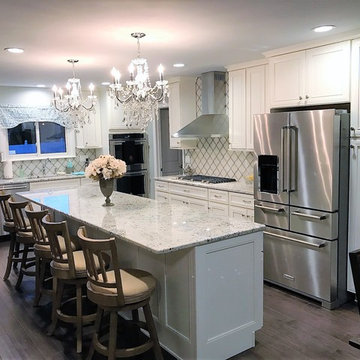
Mid-sized elegant l-shaped medium tone wood floor and gray floor eat-in kitchen photo in Newark with an undermount sink, shaker cabinets, white cabinets, granite countertops, white backsplash, porcelain backsplash, stainless steel appliances, an island and gray countertops
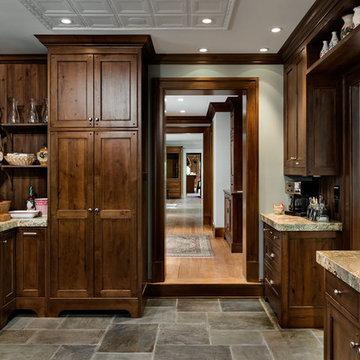
Rob Karosis
Mid-sized farmhouse l-shaped slate floor and gray floor eat-in kitchen photo in New York with flat-panel cabinets, dark wood cabinets, granite countertops, two islands, an undermount sink, white backsplash, subway tile backsplash and stainless steel appliances
Mid-sized farmhouse l-shaped slate floor and gray floor eat-in kitchen photo in New York with flat-panel cabinets, dark wood cabinets, granite countertops, two islands, an undermount sink, white backsplash, subway tile backsplash and stainless steel appliances
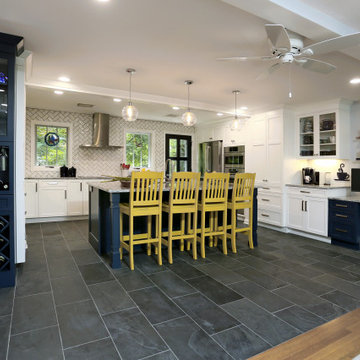
Open concept kitchen and dining; we removed two columns and opened up the connection between the two spaces creating a more cohesive environment and marrying traditional details with more modern ideas.
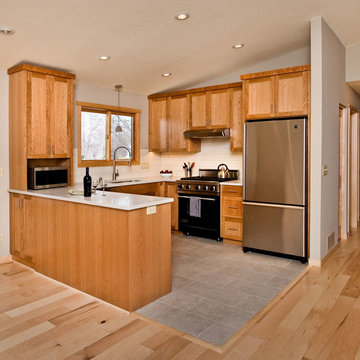
Small transitional u-shaped ceramic tile and gray floor open concept kitchen photo in Minneapolis with an undermount sink, recessed-panel cabinets, light wood cabinets, granite countertops, gray backsplash, ceramic backsplash, stainless steel appliances, no island and multicolored countertops
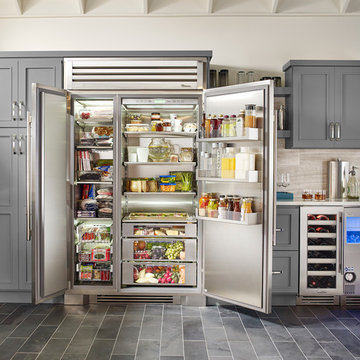
The True 48- 48" Side-by-side Refrigerator/Freezer with 15" Wine Cabinet and 15" Clear Ice Machine. True's 48" side-by-side is more than 29.4 cubic feet of stylish, stainless steel refrigeration. The True 48 is changing the way we think about luxury appliances. Clean, modern, and inspired by the artistry and work ethic of the best professional chefs, this full-sized refrigerator gives high-end residential kitchens the look, work space, and performance of the best professional kitchens around the world.
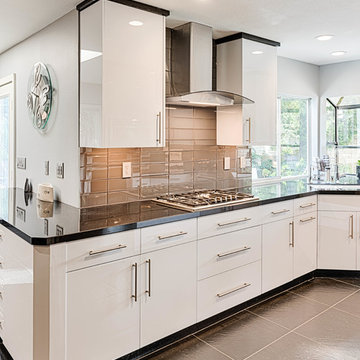
Mel Carll
Inspiration for a mid-sized modern u-shaped porcelain tile and gray floor enclosed kitchen remodel in Los Angeles with an undermount sink, flat-panel cabinets, white cabinets, granite countertops, gray backsplash, subway tile backsplash, stainless steel appliances, no island and black countertops
Inspiration for a mid-sized modern u-shaped porcelain tile and gray floor enclosed kitchen remodel in Los Angeles with an undermount sink, flat-panel cabinets, white cabinets, granite countertops, gray backsplash, subway tile backsplash, stainless steel appliances, no island and black countertops
Gray Floor Kitchen with Granite Countertops Ideas
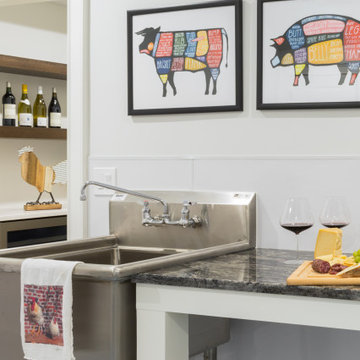
Example of a large transitional single-wall concrete floor and gray floor kitchen design in Boston with granite countertops, stainless steel appliances and black countertops
4





