Gray Floor Kitchen with Quartzite Countertops Ideas
Refine by:
Budget
Sort by:Popular Today
101 - 120 of 15,809 photos
Item 1 of 3
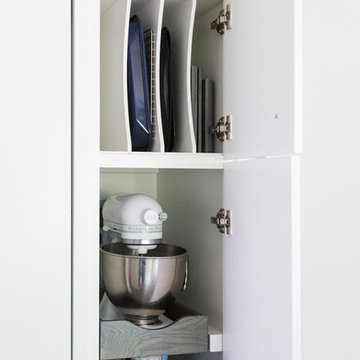
A colonial waterfront home in Mamaroneck was renovated to add this expansive, light filled kitchen with a rustic modern vibe. Solid maple cabinetry with inset slab doors color matched to Benjamin Moore Super White. Brick backsplash with white cabinetry adds warmth to the cool tones in this kitchen.
A rift sawn oak island features plank style doors and drawers is a rustic contrast to the clean white perimeter cabinetry. Perimeter countertops in Caesarstone are complimented by the White Macauba island top with mitered edge.
Concrete look porcelain tiles are low maintenance and sleek. Copper pendants from Blu Dot mix in warm metal tones. Cabinetry and design by Studio Dearborn. Appliances--Wolf, refrigerator/freezer columns Thermador; Bar stools Emeco; countertops White Macauba. Photography Tim Lenz. APPLIANCE PANTRY
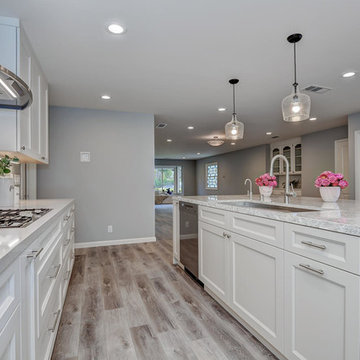
Now, instead of feeling like you were banished to the small dingy kitchen to do every day cooking and cleaning, the kitchen is a destination spot where the whole family likes to hang out. Complete with crisp white custom cabinetry, neutral quartz countertops, a large stunning kitchen island, prep sink and coffee bar. Traditional subway tiles and modern stainless-steel appliances bring this space into the 21st century.
Budget analysis and project development by: May Construction
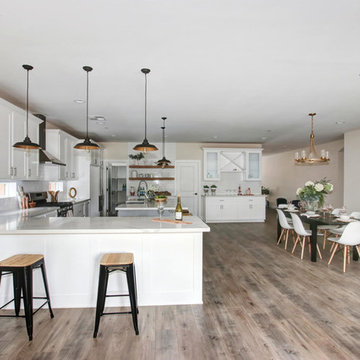
Inspiration for a mid-sized timeless u-shaped laminate floor and gray floor open concept kitchen remodel in Sacramento with a farmhouse sink, shaker cabinets, white cabinets, quartzite countertops, white backsplash, subway tile backsplash, stainless steel appliances, an island and white countertops
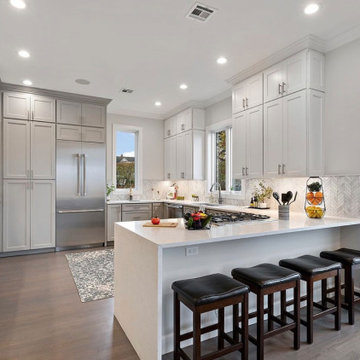
Mid-sized transitional u-shaped dark wood floor and gray floor eat-in kitchen photo in New York with an undermount sink, shaker cabinets, white cabinets, quartzite countertops, multicolored backsplash, marble backsplash, stainless steel appliances, a peninsula and white countertops
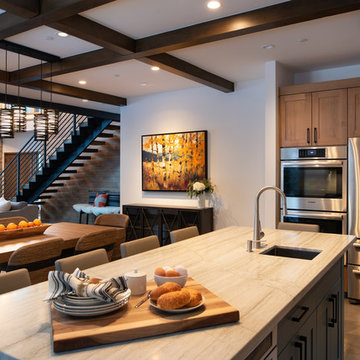
Photo by Sinead Hastings Tahoe Real Estate Photography
Open concept kitchen - mid-sized modern u-shaped concrete floor and gray floor open concept kitchen idea in Other with a single-bowl sink, shaker cabinets, brown cabinets, quartzite countertops, white backsplash, porcelain backsplash, stainless steel appliances, an island and white countertops
Open concept kitchen - mid-sized modern u-shaped concrete floor and gray floor open concept kitchen idea in Other with a single-bowl sink, shaker cabinets, brown cabinets, quartzite countertops, white backsplash, porcelain backsplash, stainless steel appliances, an island and white countertops
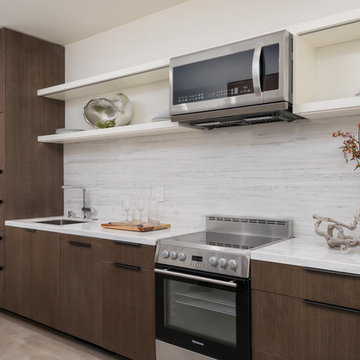
Inspiration for a small contemporary single-wall cement tile floor and gray floor kitchen remodel in San Francisco with flat-panel cabinets, dark wood cabinets, quartzite countertops, white backsplash, stone slab backsplash, no island and white countertops
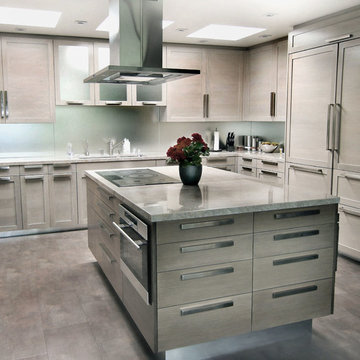
Eat-in kitchen - mid-sized modern u-shaped ceramic tile and gray floor eat-in kitchen idea in Los Angeles with a double-bowl sink, shaker cabinets, beige cabinets, quartzite countertops, metallic backsplash, glass sheet backsplash, paneled appliances and an island
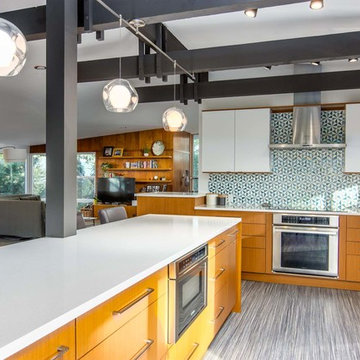
A modern contemporary kitchen remodel with mid-century modern influences. The eye catching exposed beams are complemented by a large island with panels capping the quartz counter top, which is a common mid-century design feature. The custom glass tile backsplash makes a statement, as do the pops of cobalt blue and the contemporary glass pendant lights.
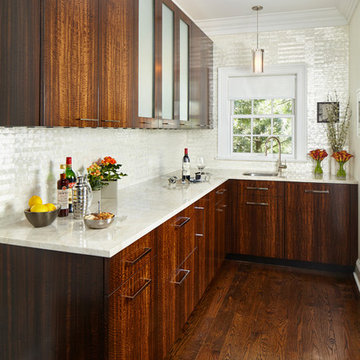
The butler’s pantry has fumed eucalyptus veneers with Taj Mahal Quartzite countertops and a mother of pearl backsplash.
Example of a trendy l-shaped medium tone wood floor and gray floor eat-in kitchen design in New York with recessed-panel cabinets, dark wood cabinets, quartzite countertops, white backsplash, marble backsplash, stainless steel appliances, an island, white countertops and an undermount sink
Example of a trendy l-shaped medium tone wood floor and gray floor eat-in kitchen design in New York with recessed-panel cabinets, dark wood cabinets, quartzite countertops, white backsplash, marble backsplash, stainless steel appliances, an island, white countertops and an undermount sink
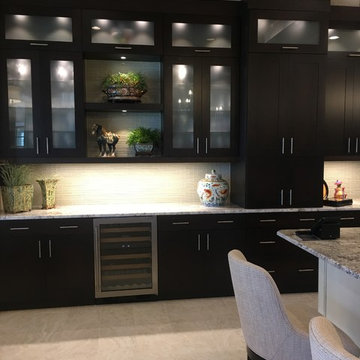
Caroline von Weyher, Interior Designer, Willow & August Interiors
Inspiration for a huge transitional l-shaped travertine floor and gray floor open concept kitchen remodel in Tampa with an undermount sink, flat-panel cabinets, black cabinets, quartzite countertops, white backsplash, glass tile backsplash, stainless steel appliances, two islands and gray countertops
Inspiration for a huge transitional l-shaped travertine floor and gray floor open concept kitchen remodel in Tampa with an undermount sink, flat-panel cabinets, black cabinets, quartzite countertops, white backsplash, glass tile backsplash, stainless steel appliances, two islands and gray countertops
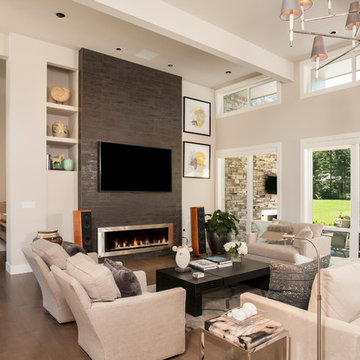
Example of a mid-sized trendy l-shaped light wood floor and gray floor eat-in kitchen design in Seattle with a single-bowl sink, shaker cabinets, white cabinets, quartzite countertops, gray backsplash, subway tile backsplash, stainless steel appliances, an island and white countertops
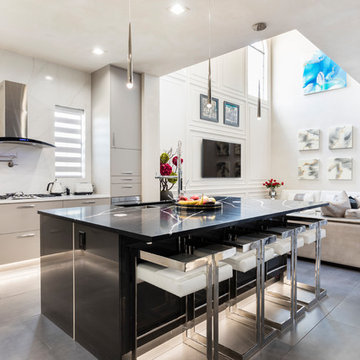
Example of a large trendy l-shaped porcelain tile and gray floor open concept kitchen design in Orlando with an undermount sink, flat-panel cabinets, gray cabinets, quartzite countertops, white backsplash, stone slab backsplash, stainless steel appliances, an island and gray countertops

This long view of the kitchen and dining area shows the island with micro/convection oven in the foreground. There is spacious seating for 4 along this side of the island. The family room is visible to the left of the french doors, which gives beautiful views of the gardens and pool. A second single door pantry is at far side of the integrated refrigerator/freezer.
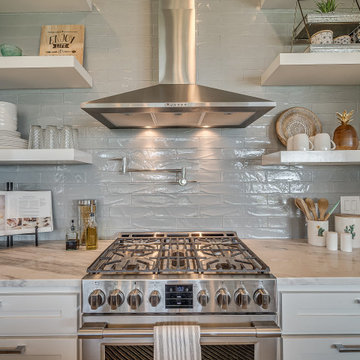
Kitchen with open shelving, quartzite countertops, gray subway tile, and white shake cabinets.
Example of a large arts and crafts ceramic tile and gray floor kitchen design with an undermount sink, shaker cabinets, white cabinets, quartzite countertops, gray backsplash, ceramic backsplash, stainless steel appliances, an island and white countertops
Example of a large arts and crafts ceramic tile and gray floor kitchen design with an undermount sink, shaker cabinets, white cabinets, quartzite countertops, gray backsplash, ceramic backsplash, stainless steel appliances, an island and white countertops
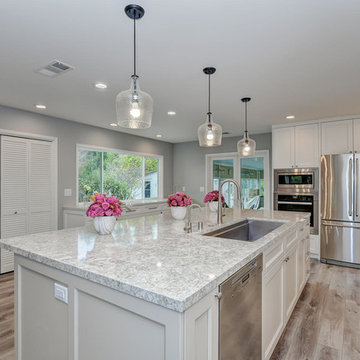
Now, instead of feeling like you were banished to the small dingy kitchen to do every day cooking and cleaning, the kitchen is a destination spot where the whole family likes to hang out. Complete with crisp white custom cabinetry, neutral quartz countertops, a large stunning kitchen island, prep sink and coffee bar. Traditional subway tiles and modern stainless-steel appliances bring this space into the 21st century.
Budget analysis and project development by: May Construction

Eat-in kitchen - mid-sized tropical u-shaped porcelain tile and gray floor eat-in kitchen idea in Denver with flat-panel cabinets, medium tone wood cabinets, quartzite countertops, ceramic backsplash, stainless steel appliances, an island, white countertops, an undermount sink and blue backsplash
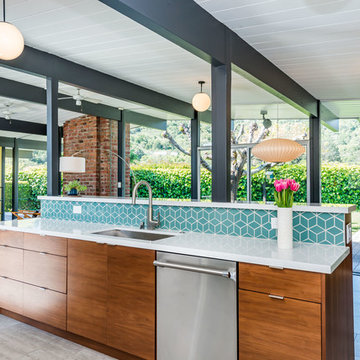
Kitchen sink and island
Photo by Olga Soboleva
Inspiration for a mid-sized 1960s single-wall painted wood floor and gray floor open concept kitchen remodel in San Francisco with a drop-in sink, flat-panel cabinets, white cabinets, quartzite countertops, blue backsplash, ceramic backsplash, stainless steel appliances, a peninsula and white countertops
Inspiration for a mid-sized 1960s single-wall painted wood floor and gray floor open concept kitchen remodel in San Francisco with a drop-in sink, flat-panel cabinets, white cabinets, quartzite countertops, blue backsplash, ceramic backsplash, stainless steel appliances, a peninsula and white countertops
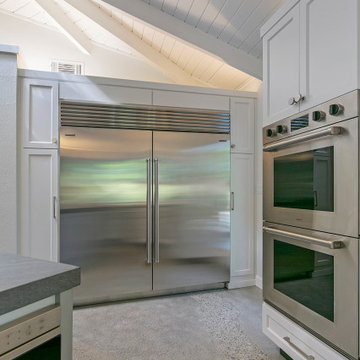
This kitchen remodel included all-new stainless kitchen appliances including this Sub-Zero matching 36" dual refrigerator and freezer.
Open concept kitchen - large contemporary single-wall concrete floor and gray floor open concept kitchen idea in San Francisco with an undermount sink, shaker cabinets, white cabinets, quartzite countertops, gray backsplash, stone slab backsplash, stainless steel appliances, an island and gray countertops
Open concept kitchen - large contemporary single-wall concrete floor and gray floor open concept kitchen idea in San Francisco with an undermount sink, shaker cabinets, white cabinets, quartzite countertops, gray backsplash, stone slab backsplash, stainless steel appliances, an island and gray countertops
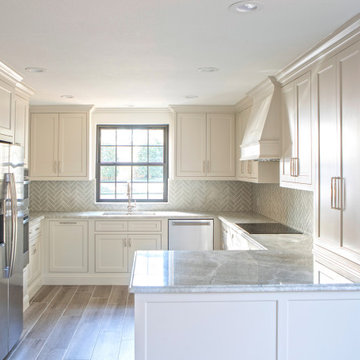
Complete gut of kitchen including flooring, ceiling, cabinetry, appliances. Installation of all new electrical outlets, switches, led lighting, inset cabinetry with soft close hinges and drawer slides, glass insert cabinet doors, custom pantry shelving, decorative backsplash design at hutch
Gray Floor Kitchen with Quartzite Countertops Ideas
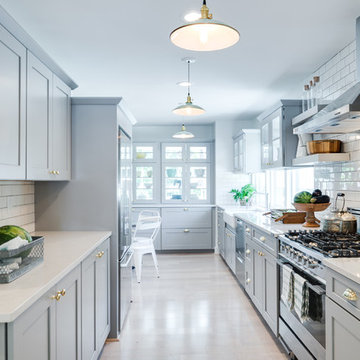
Inspiration for a mid-sized cottage galley light wood floor and gray floor enclosed kitchen remodel in Houston with a farmhouse sink, recessed-panel cabinets, gray cabinets, quartzite countertops, white backsplash, subway tile backsplash, stainless steel appliances, no island and white countertops
6





