Gray Floor Kitchen with Quartzite Countertops Ideas
Refine by:
Budget
Sort by:Popular Today
21 - 40 of 15,809 photos
Item 1 of 3

Kitchen
Built Photo
Eat-in kitchen - large 1950s u-shaped concrete floor and gray floor eat-in kitchen idea in Portland with a double-bowl sink, flat-panel cabinets, dark wood cabinets, quartzite countertops, white backsplash, ceramic backsplash, stainless steel appliances and an island
Eat-in kitchen - large 1950s u-shaped concrete floor and gray floor eat-in kitchen idea in Portland with a double-bowl sink, flat-panel cabinets, dark wood cabinets, quartzite countertops, white backsplash, ceramic backsplash, stainless steel appliances and an island

Christy Kosnic
Eat-in kitchen - large transitional u-shaped medium tone wood floor and gray floor eat-in kitchen idea in DC Metro with a farmhouse sink, shaker cabinets, gray cabinets, quartzite countertops, white backsplash, glass tile backsplash, stainless steel appliances, two islands and gray countertops
Eat-in kitchen - large transitional u-shaped medium tone wood floor and gray floor eat-in kitchen idea in DC Metro with a farmhouse sink, shaker cabinets, gray cabinets, quartzite countertops, white backsplash, glass tile backsplash, stainless steel appliances, two islands and gray countertops
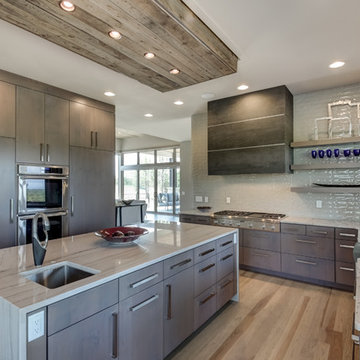
List Logix
Eat-in kitchen - mid-sized modern l-shaped light wood floor and gray floor eat-in kitchen idea in Denver with a farmhouse sink, flat-panel cabinets, gray cabinets, quartzite countertops, glass tile backsplash, stainless steel appliances, an island and white countertops
Eat-in kitchen - mid-sized modern l-shaped light wood floor and gray floor eat-in kitchen idea in Denver with a farmhouse sink, flat-panel cabinets, gray cabinets, quartzite countertops, glass tile backsplash, stainless steel appliances, an island and white countertops
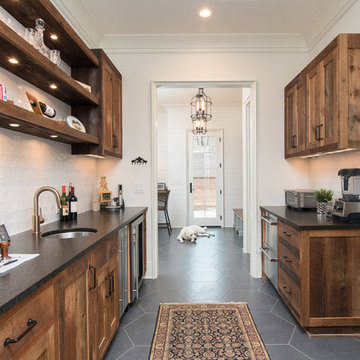
Large transitional galley porcelain tile and gray floor kitchen pantry photo in Charlotte with a single-bowl sink, flat-panel cabinets, distressed cabinets, quartzite countertops, white backsplash, subway tile backsplash and stainless steel appliances
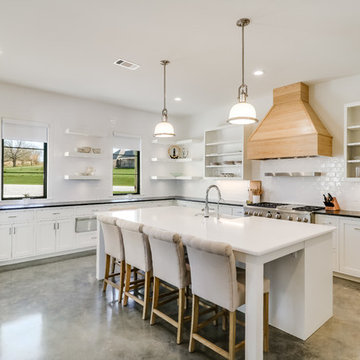
Example of a large cottage l-shaped concrete floor and gray floor eat-in kitchen design in Jackson with a farmhouse sink, open cabinets, white cabinets, quartzite countertops, white backsplash, subway tile backsplash, stainless steel appliances and an island
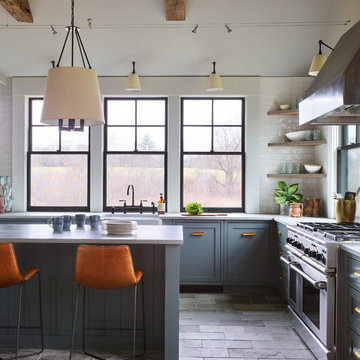
Jared Kuzia Photography
Enclosed kitchen - mid-sized transitional l-shaped slate floor and gray floor enclosed kitchen idea in Boston with a farmhouse sink, shaker cabinets, blue cabinets, quartzite countertops, white backsplash, subway tile backsplash, stainless steel appliances, an island and white countertops
Enclosed kitchen - mid-sized transitional l-shaped slate floor and gray floor enclosed kitchen idea in Boston with a farmhouse sink, shaker cabinets, blue cabinets, quartzite countertops, white backsplash, subway tile backsplash, stainless steel appliances, an island and white countertops
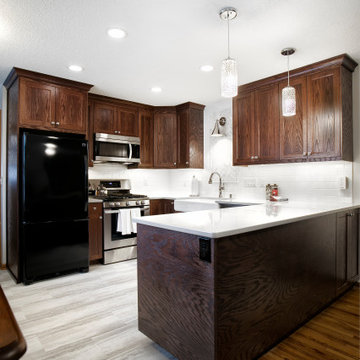
Homeowners in Richfield came to Castle looking to update their 1956 Kitchen in their ranch style home. The goal was to keep the same U-Shaped footprint of the kitchen while maximizing the cabinet layout configuration. The overall transformation is stunning.
One major adjustment was installing the upper cabinets to the ceiling. This draws your eyes up and gives the room a larger feel with the added storage that was previously nonexistent. The java color stained Crystal Cabinets are balanced with clean polished nickel hardware.
Another part of the project that was important to the homeowners was lighting. The existing configuration was dark, with very little over head light or task lighting. With adding in disc LED light fixtures in the ceiling, decorative pendant and wall sconce lighting over the sink, the space now is light and bright even with selecting darker finishes.
To top off this project, Designer Tracy O’Donnell curated a gorgeous tile feature above the farmhouse sink. The picture framed Carrara marble herringbone mosaic tile features natural colors that play off the countertop and warmth of the cabinets beautifully. Overall, the homeowners couldn’t be happier with how it all turned out!

A partial remodel of a Marin ranch home, this residence was designed to highlight the incredible views outside its walls. The husband, an avid chef, requested the kitchen be a joyful space that supported his love of cooking. High ceilings, an open floor plan, and new hardware create a warm, comfortable atmosphere. With the concept that “less is more,” we focused on the orientation of each room and the introduction of clean-lined furnishings to highlight the view rather than the decor, while statement lighting, pillows, and textures added a punch to each space.
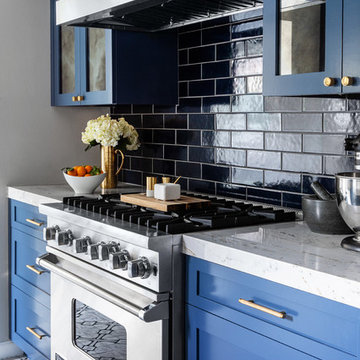
Kitchen - small modern galley cement tile floor and gray floor kitchen idea in San Diego with a farmhouse sink, shaker cabinets, blue cabinets, quartzite countertops, blue backsplash, ceramic backsplash, stainless steel appliances and gray countertops
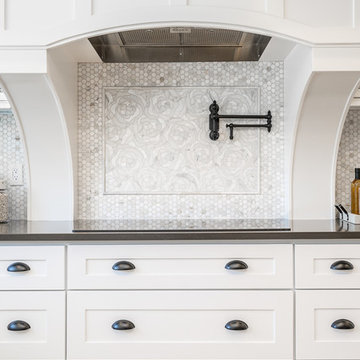
Bright and Open Farmhouse Kitchen is elegant and inviting.
Large transitional porcelain tile and gray floor open concept kitchen photo in Seattle with a farmhouse sink, shaker cabinets, white cabinets, quartzite countertops, gray backsplash, marble backsplash, paneled appliances and brown countertops
Large transitional porcelain tile and gray floor open concept kitchen photo in Seattle with a farmhouse sink, shaker cabinets, white cabinets, quartzite countertops, gray backsplash, marble backsplash, paneled appliances and brown countertops

Customized to perfection, a remarkable work of art at the Eastpoint Country Club combines superior craftsmanship that reflects the impeccable taste and sophisticated details. An impressive entrance to the open concept living room, dining room, sunroom, and a chef’s dream kitchen boasts top-of-the-line appliances and finishes. The breathtaking LED backlit quartz island and bar are the perfect accents that steal the show.
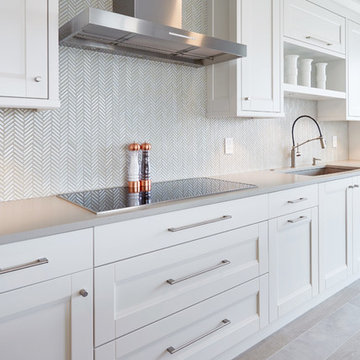
Example of a huge trendy galley light wood floor and gray floor open concept kitchen design in Miami with an undermount sink, shaker cabinets, white cabinets, quartzite countertops, gray backsplash, mosaic tile backsplash, stainless steel appliances and an island
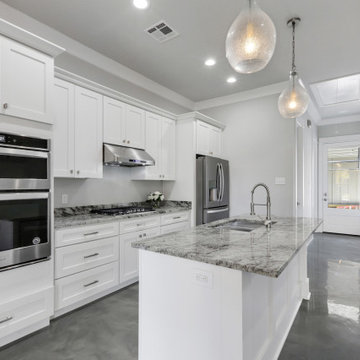
Breathtaking new construction by Nola Build! Situated on a large corner lot, this home is one of a kind with attention to detail at every turn. Gorgeous epoxy floors, 10 ft ceilings, custom closets plus stylish bathroom vanities + fixtures are just a few of the eye catches touches throughout. Large detached garage comfortably fits 2 trucks or SUVs. Enjoy outdoor living on your cozy patio pre-wired for entertainment. This house has all the bells + whistles, don't miss your chance to own a slice of heaven!
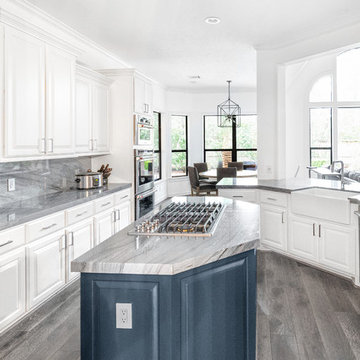
Beautiful kitchen!! We are so proud of how it turned out. #scmdesigngroup #dreamkitchen #mykitchenisbetterthanyours #lifestyledesign
SCM Design Group
Mid-sized transitional galley medium tone wood floor and gray floor open concept kitchen photo in Houston with a farmhouse sink, raised-panel cabinets, blue cabinets, quartzite countertops, gray backsplash, stone slab backsplash, stainless steel appliances, an island and gray countertops
Mid-sized transitional galley medium tone wood floor and gray floor open concept kitchen photo in Houston with a farmhouse sink, raised-panel cabinets, blue cabinets, quartzite countertops, gray backsplash, stone slab backsplash, stainless steel appliances, an island and gray countertops
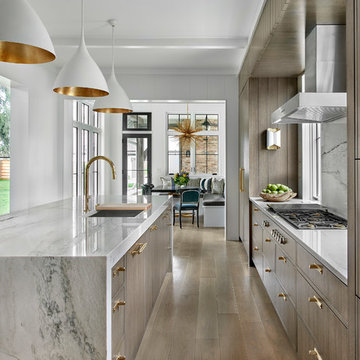
This new construction home is located in Hinsdale, Illinois. The main goal of this kitchen was to create a real cook’s kitchen– great for entertaining and large family gatherings. The concept was to have this working kitchen loaded with appliances completely hidden since the space is open to the family room. O’Brien Harris Cabinetry in Chicago (OBH) seamlessly integrated the kitchen into the architecture. They created concealed appliance storage and designed cabinetry to look like furniture. The back wall of the kitchen was designed to look like a beautiful, paneled wall. The ovens were located off to the side – pulled up on legs so it felt lighter and not so heavy. OBH designed metal cuffs at the cabinet base so the unit looks like a piece of furniture. This kitchen has all the function but still is beautiful. obrienharris.com
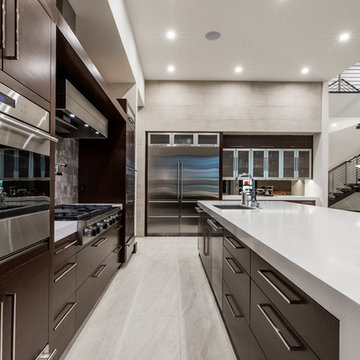
Example of a huge trendy l-shaped marble floor and gray floor open concept kitchen design in Las Vegas with an undermount sink, flat-panel cabinets, dark wood cabinets, stainless steel appliances, an island, quartzite countertops, gray backsplash and stone tile backsplash
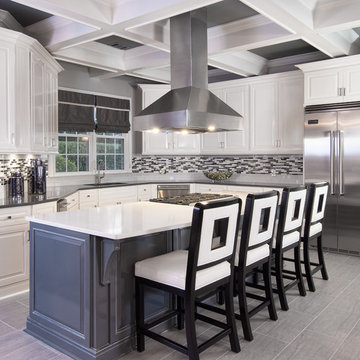
Scott Johnson
Inspiration for a large timeless ceramic tile and gray floor eat-in kitchen remodel in Atlanta with an undermount sink, raised-panel cabinets, gray cabinets, quartzite countertops, stainless steel appliances, an island and multicolored backsplash
Inspiration for a large timeless ceramic tile and gray floor eat-in kitchen remodel in Atlanta with an undermount sink, raised-panel cabinets, gray cabinets, quartzite countertops, stainless steel appliances, an island and multicolored backsplash
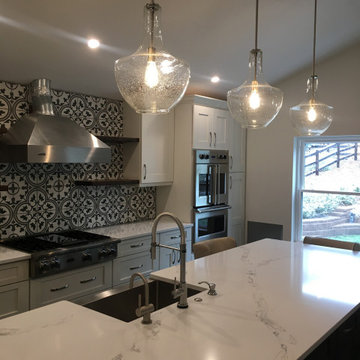
Open concept kitchen - mid-sized country dark wood floor and gray floor open concept kitchen idea in Denver with a farmhouse sink, shaker cabinets, gray cabinets, quartzite countertops, multicolored backsplash, cement tile backsplash, stainless steel appliances, an island and white countertops

Inspiration for a small contemporary l-shaped concrete floor and gray floor eat-in kitchen remodel in Los Angeles with an undermount sink, flat-panel cabinets, blue cabinets, quartzite countertops, gray backsplash, stone slab backsplash, stainless steel appliances, an island and gray countertops
Gray Floor Kitchen with Quartzite Countertops Ideas
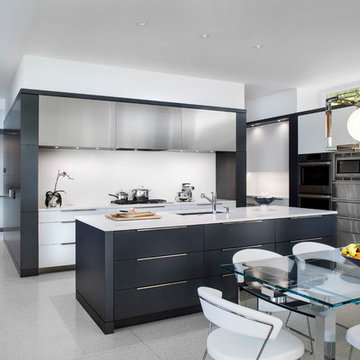
Kitchen. John Clemmer Photography
Example of a large 1960s gray floor eat-in kitchen design in Atlanta with an undermount sink, flat-panel cabinets, white cabinets, quartzite countertops, white backsplash, stainless steel appliances and an island
Example of a large 1960s gray floor eat-in kitchen design in Atlanta with an undermount sink, flat-panel cabinets, white cabinets, quartzite countertops, white backsplash, stainless steel appliances and an island
2





