Gray Floor Kitchen with Quartzite Countertops Ideas
Refine by:
Budget
Sort by:Popular Today
141 - 160 of 15,798 photos
Item 1 of 3
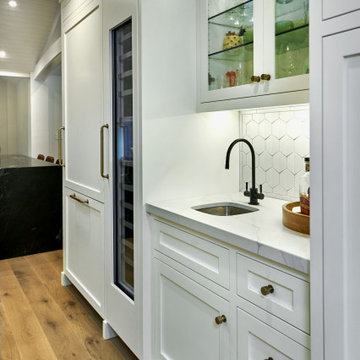
Large transitional u-shaped light wood floor, gray floor and vaulted ceiling open concept kitchen photo in San Francisco with a farmhouse sink, beaded inset cabinets, white cabinets, quartzite countertops, white backsplash, ceramic backsplash, paneled appliances, an island and white countertops
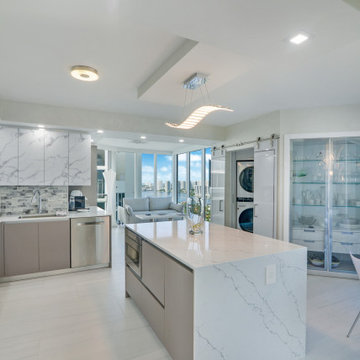
Eat-in kitchen - large contemporary l-shaped porcelain tile and gray floor eat-in kitchen idea in Miami with a single-bowl sink, flat-panel cabinets, white cabinets, quartzite countertops, gray backsplash, brick backsplash, stainless steel appliances, an island and white countertops
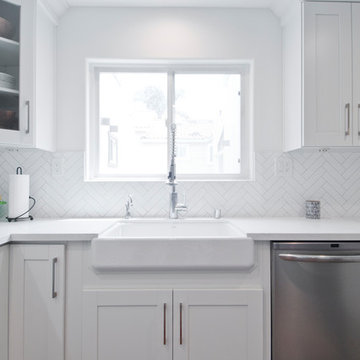
Avesha Michael
Mid-sized transitional u-shaped dark wood floor and gray floor enclosed kitchen photo in Los Angeles with a farmhouse sink, shaker cabinets, white cabinets, quartzite countertops, white backsplash, porcelain backsplash, stainless steel appliances, a peninsula and white countertops
Mid-sized transitional u-shaped dark wood floor and gray floor enclosed kitchen photo in Los Angeles with a farmhouse sink, shaker cabinets, white cabinets, quartzite countertops, white backsplash, porcelain backsplash, stainless steel appliances, a peninsula and white countertops
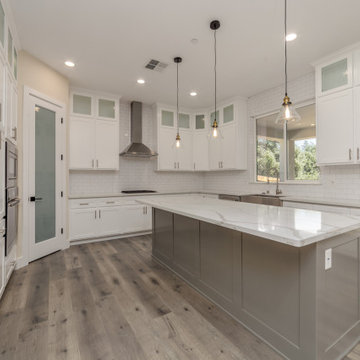
Mid-sized transitional u-shaped laminate floor and gray floor open concept kitchen photo in Sacramento with a farmhouse sink, shaker cabinets, white cabinets, quartzite countertops, white backsplash, subway tile backsplash, stainless steel appliances, an island and white countertops
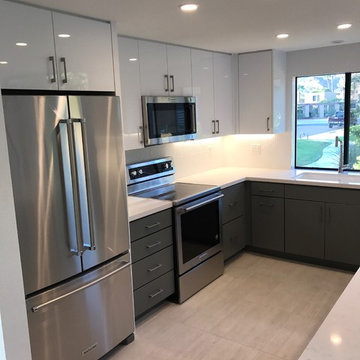
Large minimalist l-shaped porcelain tile and gray floor eat-in kitchen photo in Other with an undermount sink, flat-panel cabinets, white cabinets, quartzite countertops, white backsplash, stainless steel appliances and an island
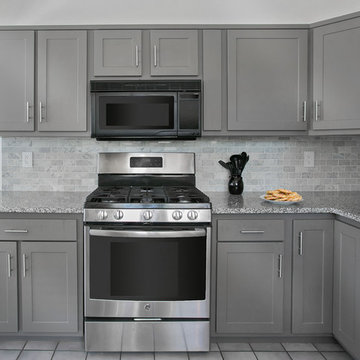
Suede Gray is taking kitchen remodeling by storm. Particularly when it is in our Shaker style. This gray and white kitchen includes Carrara marble backsplash in subway style. The Cambria countertop create a cohesive and rich design, completing this stunning kitchen transformation.
Photography: David Glasofer
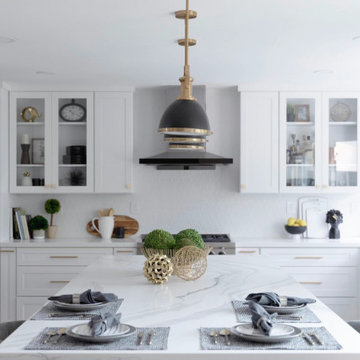
Snow Birch Cabinets with French Grey Island Kitchen
Alice Cabinetry Product, sold through a partner network of contractors, retailers, designers, and builders, is featured using low-VOC Sherwin-Williams waterborne UV finishes, factory pre-assembled coated drawer dovetail, and other great causes.
All the Alice Cabinetry products are certified by The GREENGUARD GOLD certification program. Alice cabinetry products meets the California Air Resources Board’s certification. CARB 2 labeling indicating compliance is on each box and product. Also, Alice Cabinetry is proud to be a member of NKBA.
Interior design by Xin Cai (Pristine Design)
Cabinets design by Demetra Cabinetry with Cabinets from Alice Cabinetry.
Photo by Kacii Niu
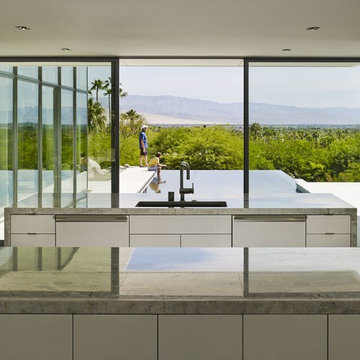
Anchored by the homeowner’s 42-foot-long painting, the interiors of this Palm Springs residence were designed to showcase the owner’s art collection, and create functional spaces for daily living that can be easily adapted for large social gatherings.
Referencing the environment and architecture in both form and material, the finishes and custom furnishings bring the interior to life. Alluding to the roofs that suspend over the building, the sofas seem to hover above the carpets while the knife-edge table top appears to float above a metal base. Bleached and cerused wood mimic the “desert effect” that would naturally occur in this environment, while the textiles on the sofa are the same shade as the rocks of the landscape.
Monolithic concrete floors connect all of the spaces while concealing mechanical systems, and stone thresholds signal vertical level changes and exterior transitions. Large wall masses provide the optimal backdrop for the homeowner’s oversized art. The wall structures ground the interior, while the opposing expanses of glass frame the desert views. The location and use of operable doors and windows allows the house to naturally ventilate, reducing cooling loads. The furnishings create spaces in an architectural fashion.
Designed and fabricated for flexibility, the pieces easily accommodate the owners’ large social gatherings. The dining table can be split into two and the sofas can be pushed out along the walls, opening the center of the space to entertain. The design of the interior spaces and furnishings seamlessly integrates the setting, architecture, artwork and spaces into a cohesive whole.
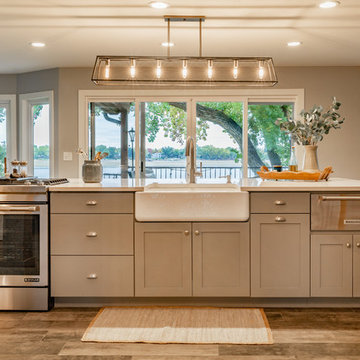
We completely gutted this lake house! We opened up the whole main floor and created a giant kitchen island with gorgeous views of the lake and seating for 8. Tile floors make for easy, low maintenance lake living. Light fixture is by Hinkley.
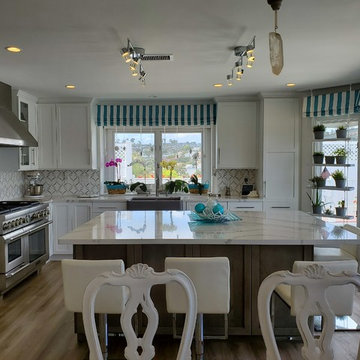
Eat-in kitchen - small coastal u-shaped vinyl floor and gray floor eat-in kitchen idea in Orange County with a farmhouse sink, shaker cabinets, gray cabinets, quartzite countertops, white backsplash, marble backsplash, stainless steel appliances, an island and white countertops
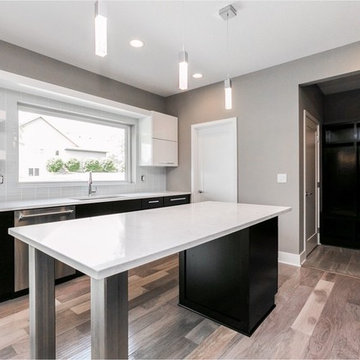
Mid-sized minimalist galley light wood floor and gray floor eat-in kitchen photo in Other with a single-bowl sink, flat-panel cabinets, dark wood cabinets, quartzite countertops, white backsplash, glass tile backsplash, stainless steel appliances and an island
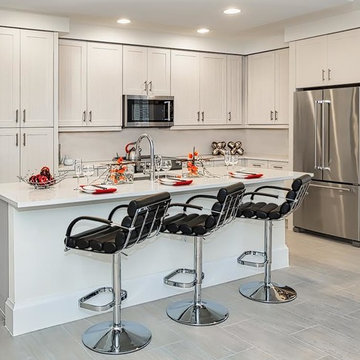
Open concept kitchen - mid-sized contemporary l-shaped ceramic tile and gray floor open concept kitchen idea in Orlando with an undermount sink, shaker cabinets, white cabinets, white backsplash, stainless steel appliances, an island, quartzite countertops, glass sheet backsplash and white countertops
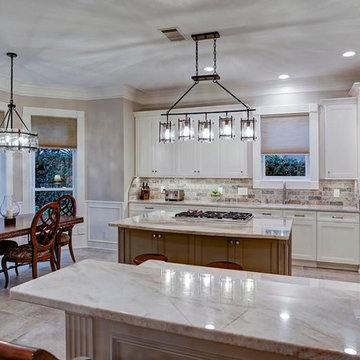
Designed By: Robert Kuehl
Eat-in kitchen - mid-sized craftsman l-shaped porcelain tile and gray floor eat-in kitchen idea in Houston with an undermount sink, shaker cabinets, white cabinets, quartzite countertops, gray backsplash, travertine backsplash, stainless steel appliances, an island and beige countertops
Eat-in kitchen - mid-sized craftsman l-shaped porcelain tile and gray floor eat-in kitchen idea in Houston with an undermount sink, shaker cabinets, white cabinets, quartzite countertops, gray backsplash, travertine backsplash, stainless steel appliances, an island and beige countertops
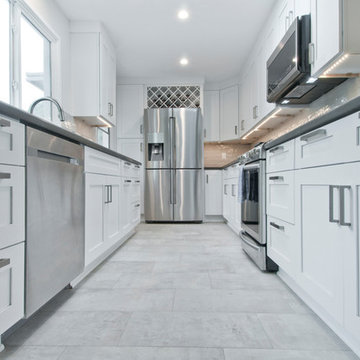
Avesha Michael
Enclosed kitchen - small transitional galley porcelain tile and gray floor enclosed kitchen idea in Los Angeles with an undermount sink, shaker cabinets, white cabinets, quartzite countertops, white backsplash, terra-cotta backsplash, stainless steel appliances, a peninsula and gray countertops
Enclosed kitchen - small transitional galley porcelain tile and gray floor enclosed kitchen idea in Los Angeles with an undermount sink, shaker cabinets, white cabinets, quartzite countertops, white backsplash, terra-cotta backsplash, stainless steel appliances, a peninsula and gray countertops
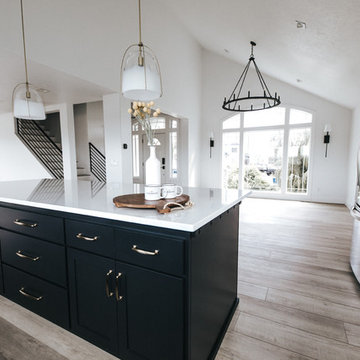
Alicia Hauff Photography
Inspiration for a mid-sized modern l-shaped light wood floor and gray floor eat-in kitchen remodel in Other with an undermount sink, shaker cabinets, black cabinets, quartzite countertops, white backsplash, ceramic backsplash, stainless steel appliances, an island and white countertops
Inspiration for a mid-sized modern l-shaped light wood floor and gray floor eat-in kitchen remodel in Other with an undermount sink, shaker cabinets, black cabinets, quartzite countertops, white backsplash, ceramic backsplash, stainless steel appliances, an island and white countertops
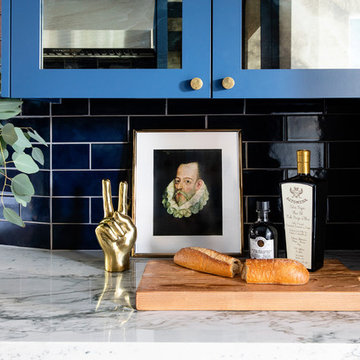
Kitchen - small modern galley cement tile floor and gray floor kitchen idea in San Diego with a farmhouse sink, shaker cabinets, blue cabinets, quartzite countertops, blue backsplash, ceramic backsplash, stainless steel appliances and gray countertops
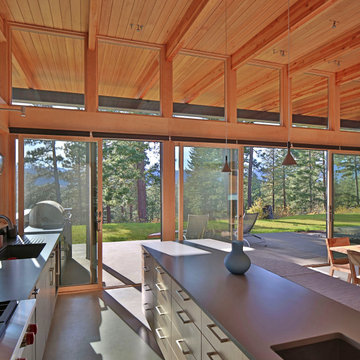
Open concept kitchen - mid-sized modern l-shaped concrete floor and gray floor open concept kitchen idea in Seattle with an undermount sink, flat-panel cabinets, light wood cabinets, quartzite countertops, black backsplash, stone slab backsplash, stainless steel appliances, an island and gray countertops
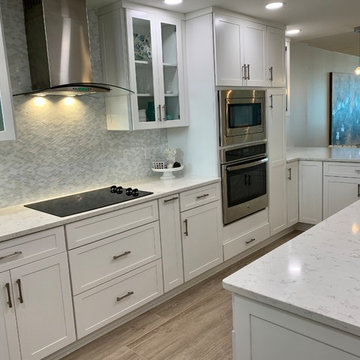
Interior Design and Photography by Caroline von Weyher, Willow & August Interiors - Interior Designer. All rights reserved.
Kitchen - mid-sized transitional u-shaped vinyl floor and gray floor kitchen idea in Tampa with an undermount sink, recessed-panel cabinets, white cabinets, quartzite countertops, gray backsplash, glass tile backsplash, stainless steel appliances, a peninsula and gray countertops
Kitchen - mid-sized transitional u-shaped vinyl floor and gray floor kitchen idea in Tampa with an undermount sink, recessed-panel cabinets, white cabinets, quartzite countertops, gray backsplash, glass tile backsplash, stainless steel appliances, a peninsula and gray countertops
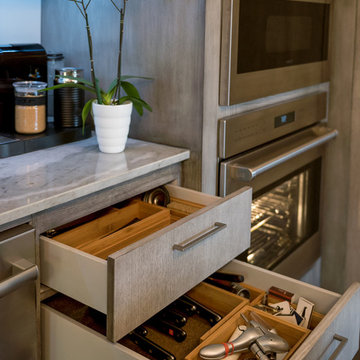
Raleigh Pruett
Mid-sized minimalist galley dark wood floor and gray floor open concept kitchen photo in Los Angeles with an undermount sink, flat-panel cabinets, gray cabinets, quartzite countertops, stainless steel appliances and an island
Mid-sized minimalist galley dark wood floor and gray floor open concept kitchen photo in Los Angeles with an undermount sink, flat-panel cabinets, gray cabinets, quartzite countertops, stainless steel appliances and an island
Gray Floor Kitchen with Quartzite Countertops Ideas
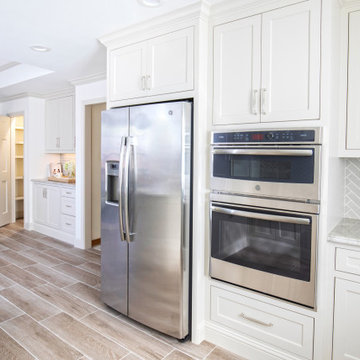
Complete gut of kitchen including flooring, ceiling, cabinetry, appliances. Installation of all new electrical outlets, switches, led lighting, inset cabinetry with soft close hinges and drawer slides, glass insert cabinet doors, custom pantry shelving, decorative backsplash design at hutch
8





