Gray Floor Kitchen with Quartzite Countertops Ideas
Refine by:
Budget
Sort by:Popular Today
61 - 80 of 15,809 photos
Item 1 of 3
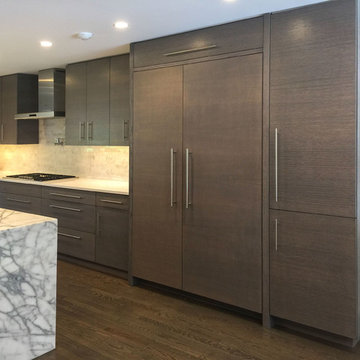
The horizontal pattern of the quartersawn oak is visible in this photo. The custom cabinet makers did a beautiful job matching the grain patterns throughout the kitchen, a difficult job. A single large pantry is shown to the right of the integrated refrigerator/freezer.
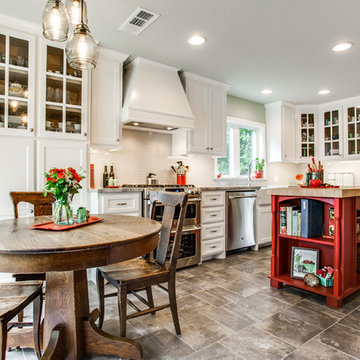
Shoot 2 Sell
Inspiration for a mid-sized cottage u-shaped porcelain tile and gray floor eat-in kitchen remodel in Dallas with a farmhouse sink, recessed-panel cabinets, white cabinets, quartzite countertops, white backsplash, subway tile backsplash, stainless steel appliances and an island
Inspiration for a mid-sized cottage u-shaped porcelain tile and gray floor eat-in kitchen remodel in Dallas with a farmhouse sink, recessed-panel cabinets, white cabinets, quartzite countertops, white backsplash, subway tile backsplash, stainless steel appliances and an island
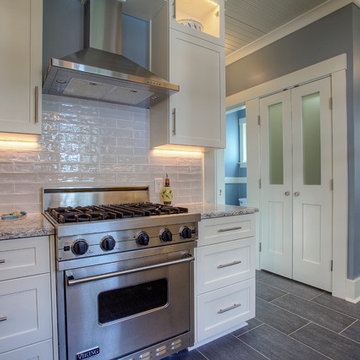
For this kitchen remodel, the exterior door used to be located at the end of the room. We relocated it and removed windows to make room for a mudroom bench and more kitchen cabinetry. We created a pantry with custom doors. A the beadboard ceiling is a beautiful detail. Glass subway tiles pair nicely with the Cambria countertops. The tile flooring was ran short ways to create a wider feel to the kitchen. The homeowner did not want can lights so she chose under cabinet lighting. Open Door Productions, Matt Francis

Eat-in kitchen - small contemporary l-shaped concrete floor and gray floor eat-in kitchen idea in Los Angeles with an undermount sink, flat-panel cabinets, blue cabinets, quartzite countertops, gray backsplash, stone slab backsplash, stainless steel appliances, an island and gray countertops
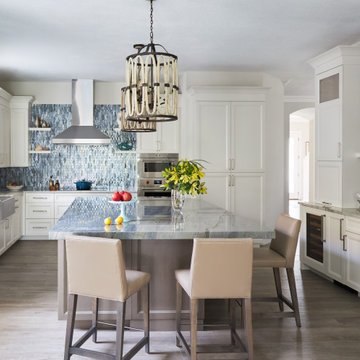
Inspiration for a large coastal l-shaped porcelain tile and gray floor kitchen remodel in Other with a farmhouse sink, recessed-panel cabinets, white cabinets, quartzite countertops, multicolored backsplash, glass tile backsplash, stainless steel appliances, an island and blue countertops
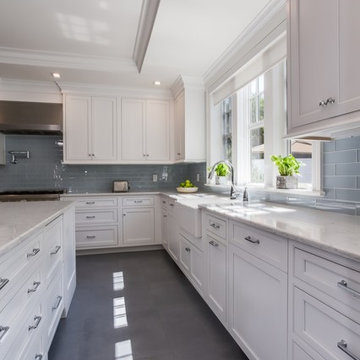
White Kitchens
Example of a mid-sized transitional gray floor and ceramic tile eat-in kitchen design in Atlanta with an undermount sink, shaker cabinets, white cabinets, quartzite countertops, gray backsplash, glass tile backsplash, stainless steel appliances, an island and white countertops
Example of a mid-sized transitional gray floor and ceramic tile eat-in kitchen design in Atlanta with an undermount sink, shaker cabinets, white cabinets, quartzite countertops, gray backsplash, glass tile backsplash, stainless steel appliances, an island and white countertops
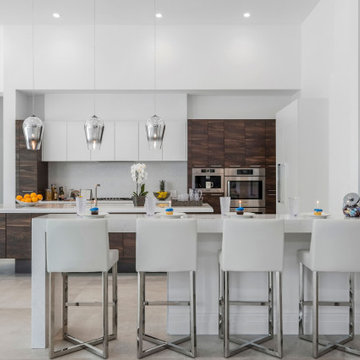
Now this is a kitchen! I loved working with tthe owner designing and building the home.
Eat-in kitchen - large contemporary galley porcelain tile and gray floor eat-in kitchen idea in Miami with an integrated sink, flat-panel cabinets, white cabinets, quartzite countertops, gray backsplash, glass sheet backsplash, paneled appliances, two islands and gray countertops
Eat-in kitchen - large contemporary galley porcelain tile and gray floor eat-in kitchen idea in Miami with an integrated sink, flat-panel cabinets, white cabinets, quartzite countertops, gray backsplash, glass sheet backsplash, paneled appliances, two islands and gray countertops
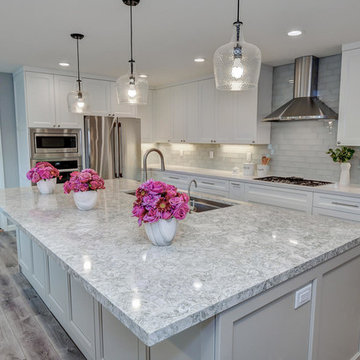
Now, instead of feeling like you were banished to the small dingy kitchen to do every day cooking and cleaning, the kitchen is a destination spot where the whole family likes to hang out. Complete with crisp white custom cabinetry, neutral quartz countertops, a large stunning kitchen island, prep sink and coffee bar. Traditional subway tiles and modern stainless-steel appliances bring this space into the 21st century.
Budget analysis and project development by: May Construction
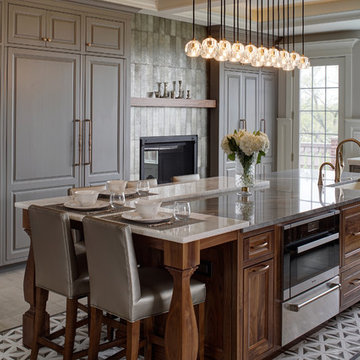
A challenge for moving the kitchen to this space was how to incorporate the existing, double-sided fireplace. Making it a focal point with textured, metallic tile and flanking it with tall cabinetry made it look seamless with the other materials utilized in the space.
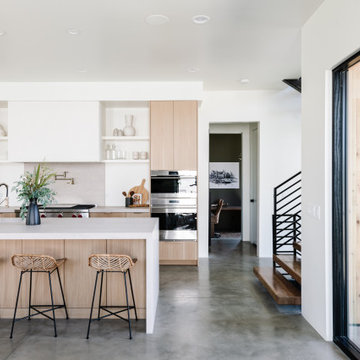
Mid-sized trendy single-wall concrete floor and gray floor open concept kitchen photo in Salt Lake City with an undermount sink, flat-panel cabinets, light wood cabinets, quartzite countertops, gray backsplash, stainless steel appliances, an island and gray countertops
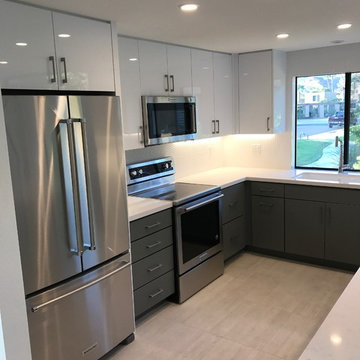
Inspiration for a large modern l-shaped porcelain tile and gray floor eat-in kitchen remodel in Other with an undermount sink, flat-panel cabinets, white cabinets, quartzite countertops, white backsplash, stainless steel appliances and an island
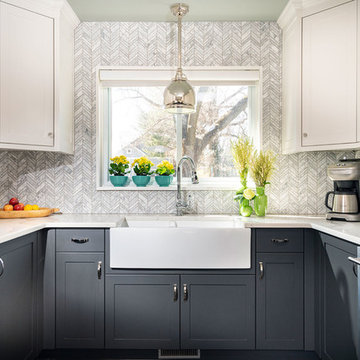
Inspiration for a small u-shaped gray floor eat-in kitchen remodel in Other with a farmhouse sink, quartzite countertops, gray backsplash, marble backsplash, stainless steel appliances, no island and white countertops
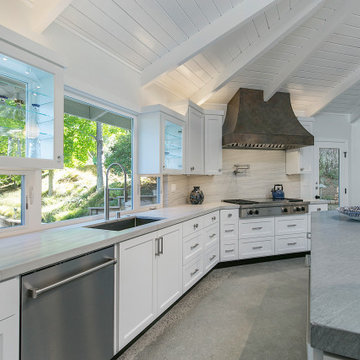
Designed with products and materials that are natural and neutral, the perimeter backsplash and countertops are topped with White Macaubas Quartzite quarried from Brazil that features shades of white and deep charcoal veins in a beautifully random pattern.
In contrast, the new oversized island, credenza, and the pantry counter are topped with soapstone called 'Pietra Del Codosa' made from a metamorphic rock called Talc also from Brazil. These two slab materials come together creating wonderful character and drama to the tone-on-tone kitchen, making this space anything but boring!
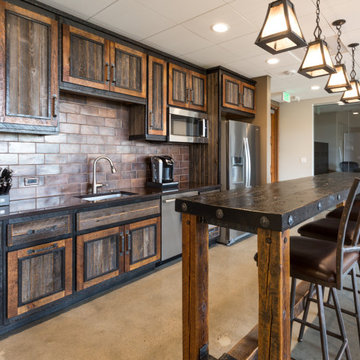
Eat-in kitchen - large rustic single-wall concrete floor and gray floor eat-in kitchen idea in Other with an undermount sink, recessed-panel cabinets, distressed cabinets, quartzite countertops, metallic backsplash, metal backsplash, stainless steel appliances, an island and black countertops

New remodeled kitchen. Lighting makes a huge difference.
Kitchen - mid-sized transitional laminate floor and gray floor kitchen idea in Portland with a farmhouse sink, black cabinets, quartzite countertops, white backsplash, porcelain backsplash, stainless steel appliances, an island, multicolored countertops and recessed-panel cabinets
Kitchen - mid-sized transitional laminate floor and gray floor kitchen idea in Portland with a farmhouse sink, black cabinets, quartzite countertops, white backsplash, porcelain backsplash, stainless steel appliances, an island, multicolored countertops and recessed-panel cabinets
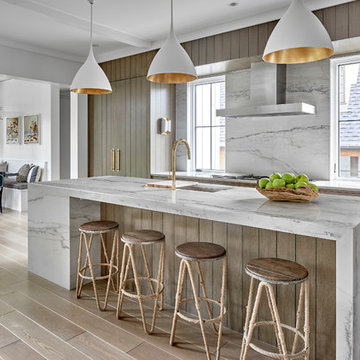
This new construction home is located in Hinsdale, Illinois. The main goal of this kitchen was to create a real cook’s kitchen– great for entertaining and large family gatherings. The concept was to have this working kitchen loaded with appliances completely hidden since the space is open to the family room. O’Brien Harris Cabinetry in Chicago (OBH) seamlessly integrated the kitchen into the architecture. They created concealed appliance storage and designed cabinetry to look like furniture. The back wall of the kitchen was designed to look like a beautiful, paneled wall. The ovens were located off to the side – pulled up on legs so it felt lighter and not so heavy. OBH designed metal cuffs at the cabinet base so the unit looks like a piece of furniture. This kitchen has all the function but still is beautiful. obrienharris.com

The natural walnut wood creates a gorgeous focal wall, while the high gloss acrylic finish on the island complements the veining in the thick natural stone countertops.
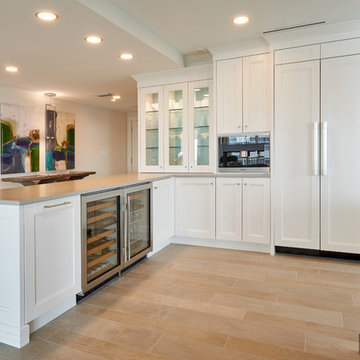
Huge trendy galley light wood floor and gray floor open concept kitchen photo in Miami with an undermount sink, shaker cabinets, white cabinets, quartzite countertops, gray backsplash, mosaic tile backsplash, stainless steel appliances and an island
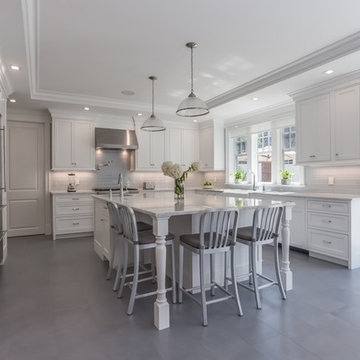
White Kitchens
Eat-in kitchen - mid-sized transitional ceramic tile and gray floor eat-in kitchen idea in Atlanta with an undermount sink, shaker cabinets, white cabinets, quartzite countertops, gray backsplash, glass tile backsplash, stainless steel appliances, an island and white countertops
Eat-in kitchen - mid-sized transitional ceramic tile and gray floor eat-in kitchen idea in Atlanta with an undermount sink, shaker cabinets, white cabinets, quartzite countertops, gray backsplash, glass tile backsplash, stainless steel appliances, an island and white countertops
Gray Floor Kitchen with Quartzite Countertops Ideas
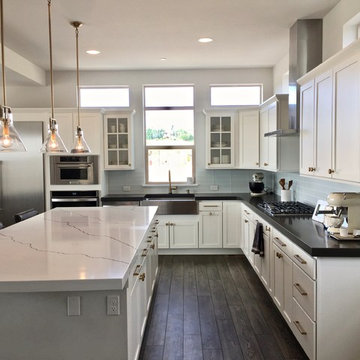
Example of a mid-sized trendy galley medium tone wood floor and gray floor eat-in kitchen design in Denver with an undermount sink, flat-panel cabinets, white cabinets, quartzite countertops, blue backsplash, glass tile backsplash, stainless steel appliances, an island and white countertops
4





