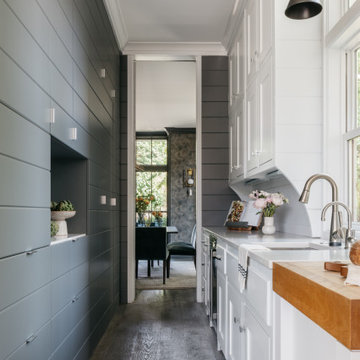Gray Floor Kitchen with Quartzite Countertops Ideas
Refine by:
Budget
Sort by:Popular Today
161 - 180 of 15,803 photos
Item 1 of 3
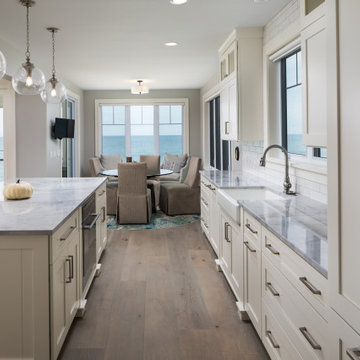
Inspiration for a mid-sized transitional l-shaped light wood floor and gray floor open concept kitchen remodel in Grand Rapids with a farmhouse sink, recessed-panel cabinets, white cabinets, quartzite countertops, white backsplash, subway tile backsplash, stainless steel appliances, an island and gray countertops
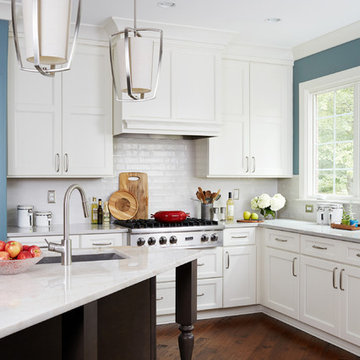
Stacy Zarin-Goldberg
Large transitional l-shaped medium tone wood floor and gray floor kitchen pantry photo in Chicago with a single-bowl sink, recessed-panel cabinets, white cabinets, quartzite countertops, white backsplash, ceramic backsplash, stainless steel appliances and an island
Large transitional l-shaped medium tone wood floor and gray floor kitchen pantry photo in Chicago with a single-bowl sink, recessed-panel cabinets, white cabinets, quartzite countertops, white backsplash, ceramic backsplash, stainless steel appliances and an island

Eat-in kitchen - huge modern l-shaped cement tile floor, gray floor and vaulted ceiling eat-in kitchen idea in Orange County with a farmhouse sink, shaker cabinets, gray cabinets, quartzite countertops, gray backsplash, porcelain backsplash, stainless steel appliances, two islands and multicolored countertops
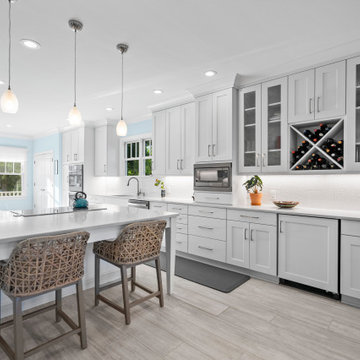
Shimmering, opalescent tile on the backsplash helps make this kitchen shine!
Kitchen - large coastal l-shaped ceramic tile and gray floor kitchen idea in Wilmington with a single-bowl sink, shaker cabinets, white cabinets, quartzite countertops, white backsplash, ceramic backsplash, stainless steel appliances and white countertops
Kitchen - large coastal l-shaped ceramic tile and gray floor kitchen idea in Wilmington with a single-bowl sink, shaker cabinets, white cabinets, quartzite countertops, white backsplash, ceramic backsplash, stainless steel appliances and white countertops
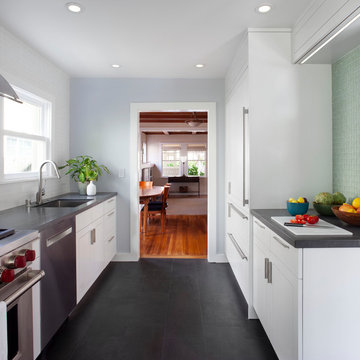
Isabelle Eubanks - Photos in wonderland
Example of a small transitional galley porcelain tile and gray floor eat-in kitchen design in San Francisco with an undermount sink, flat-panel cabinets, white cabinets, quartzite countertops, white backsplash, ceramic backsplash, stainless steel appliances and gray countertops
Example of a small transitional galley porcelain tile and gray floor eat-in kitchen design in San Francisco with an undermount sink, flat-panel cabinets, white cabinets, quartzite countertops, white backsplash, ceramic backsplash, stainless steel appliances and gray countertops
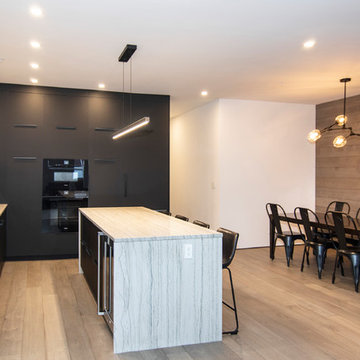
photo by Pedro Marti
Open concept kitchen - mid-sized modern l-shaped medium tone wood floor and gray floor open concept kitchen idea in New York with an undermount sink, flat-panel cabinets, black cabinets, quartzite countertops, white backsplash, stone slab backsplash, black appliances, an island and white countertops
Open concept kitchen - mid-sized modern l-shaped medium tone wood floor and gray floor open concept kitchen idea in New York with an undermount sink, flat-panel cabinets, black cabinets, quartzite countertops, white backsplash, stone slab backsplash, black appliances, an island and white countertops
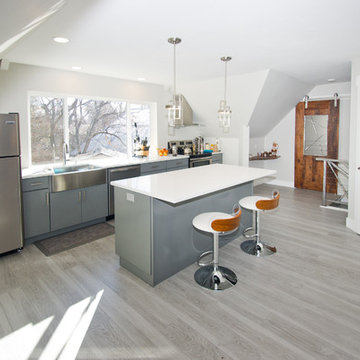
Upper Level Kitchen
Inspiration for a mid-sized modern l-shaped laminate floor and gray floor open concept kitchen remodel in Boise with a farmhouse sink, flat-panel cabinets, gray cabinets, quartzite countertops, stainless steel appliances, an island and white countertops
Inspiration for a mid-sized modern l-shaped laminate floor and gray floor open concept kitchen remodel in Boise with a farmhouse sink, flat-panel cabinets, gray cabinets, quartzite countertops, stainless steel appliances, an island and white countertops
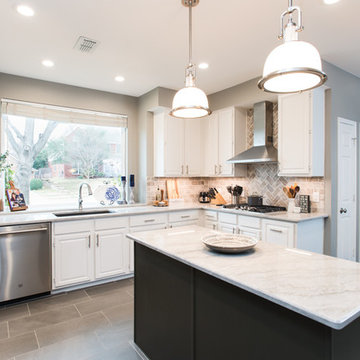
Squint Photo
Mid-sized transitional u-shaped porcelain tile and gray floor eat-in kitchen photo in Dallas with an undermount sink, raised-panel cabinets, white cabinets, quartzite countertops, gray backsplash, stone tile backsplash, stainless steel appliances, an island and white countertops
Mid-sized transitional u-shaped porcelain tile and gray floor eat-in kitchen photo in Dallas with an undermount sink, raised-panel cabinets, white cabinets, quartzite countertops, gray backsplash, stone tile backsplash, stainless steel appliances, an island and white countertops
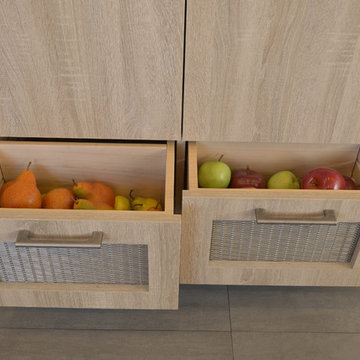
Photo: Peter Krupenye
Inspiration for a mid-sized modern u-shaped porcelain tile and gray floor enclosed kitchen remodel in New York with an undermount sink, flat-panel cabinets, light wood cabinets, quartzite countertops, white backsplash, porcelain backsplash and stainless steel appliances
Inspiration for a mid-sized modern u-shaped porcelain tile and gray floor enclosed kitchen remodel in New York with an undermount sink, flat-panel cabinets, light wood cabinets, quartzite countertops, white backsplash, porcelain backsplash and stainless steel appliances

Pantry
Inspiration for a large eclectic galley laminate floor and gray floor eat-in kitchen remodel in Other with an undermount sink, flat-panel cabinets, medium tone wood cabinets, quartzite countertops, multicolored backsplash, mosaic tile backsplash, paneled appliances, an island and multicolored countertops
Inspiration for a large eclectic galley laminate floor and gray floor eat-in kitchen remodel in Other with an undermount sink, flat-panel cabinets, medium tone wood cabinets, quartzite countertops, multicolored backsplash, mosaic tile backsplash, paneled appliances, an island and multicolored countertops
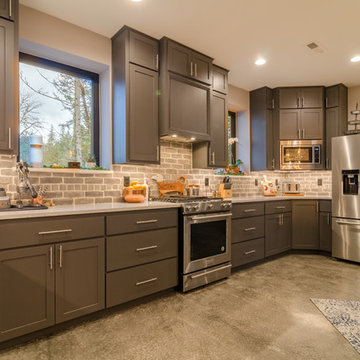
Liane Candice Photography
Inspiration for a large modern u-shaped concrete floor and gray floor open concept kitchen remodel in Portland with an undermount sink, shaker cabinets, gray cabinets, quartzite countertops, gray backsplash, brick backsplash, stainless steel appliances, an island and white countertops
Inspiration for a large modern u-shaped concrete floor and gray floor open concept kitchen remodel in Portland with an undermount sink, shaker cabinets, gray cabinets, quartzite countertops, gray backsplash, brick backsplash, stainless steel appliances, an island and white countertops
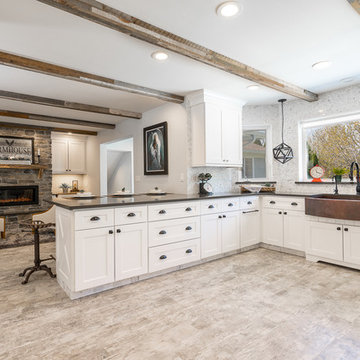
Bright and Open Farmhouse Kitchen is elegant and inviting.
Open concept kitchen - large transitional porcelain tile and gray floor open concept kitchen idea in Seattle with a farmhouse sink, shaker cabinets, white cabinets, quartzite countertops, gray backsplash, marble backsplash, paneled appliances and brown countertops
Open concept kitchen - large transitional porcelain tile and gray floor open concept kitchen idea in Seattle with a farmhouse sink, shaker cabinets, white cabinets, quartzite countertops, gray backsplash, marble backsplash, paneled appliances and brown countertops
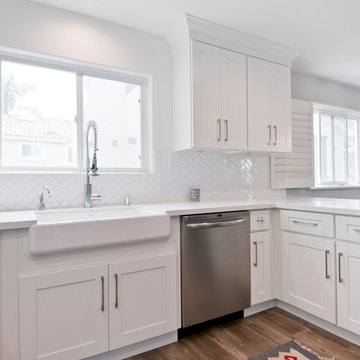
Avesha Michael
Enclosed kitchen - mid-sized transitional u-shaped dark wood floor and gray floor enclosed kitchen idea in Los Angeles with a farmhouse sink, shaker cabinets, white cabinets, quartzite countertops, white backsplash, porcelain backsplash, stainless steel appliances, a peninsula and white countertops
Enclosed kitchen - mid-sized transitional u-shaped dark wood floor and gray floor enclosed kitchen idea in Los Angeles with a farmhouse sink, shaker cabinets, white cabinets, quartzite countertops, white backsplash, porcelain backsplash, stainless steel appliances, a peninsula and white countertops
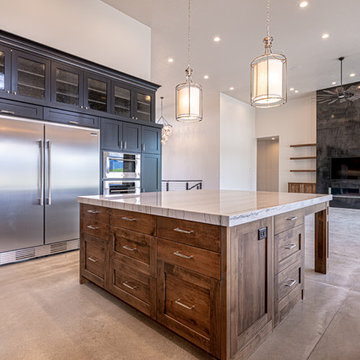
Example of a large country u-shaped concrete floor and gray floor open concept kitchen design in Salt Lake City with an undermount sink, glass-front cabinets, black cabinets, quartzite countertops, beige backsplash, stone slab backsplash, stainless steel appliances, an island and beige countertops
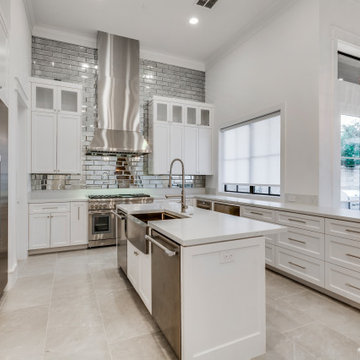
Open concept kitchen - mid-sized transitional u-shaped porcelain tile and gray floor open concept kitchen idea in Houston with a farmhouse sink, shaker cabinets, white cabinets, quartzite countertops, multicolored backsplash, mirror backsplash, stainless steel appliances, an island and white countertops
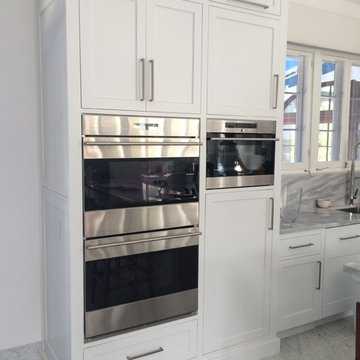
Kitchen - large transitional l-shaped marble floor and gray floor kitchen idea in Miami with an undermount sink, shaker cabinets, white cabinets, gray backsplash, stainless steel appliances, an island, quartzite countertops and stone slab backsplash
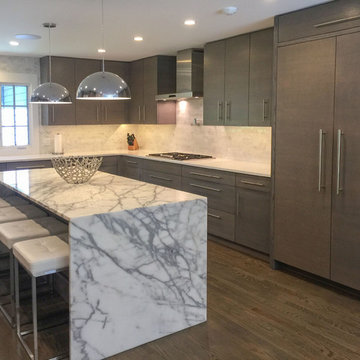
Soft grey stains on custom quartersawn oak cabinetry and oak floors create a soothing, elegant atmosphere in this elegant kitchen. Contrasting element of bright countertops and the silver dome pendants set the mood. The countertops are a combination of engineered and natural materials; the perimeter & backsplash in marble-like quartz, the large island with seating in a coordinating natural quartzite.
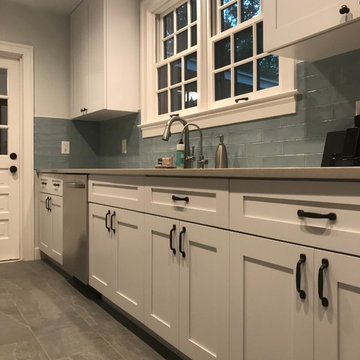
Bridge Residence
Powered by CABINETWORX
Before and after, complete kitchen remodel, 300 year old wooden shelves, built in coffee station, quartz counter tops, exposed brick, new back splash
Gray Floor Kitchen with Quartzite Countertops Ideas
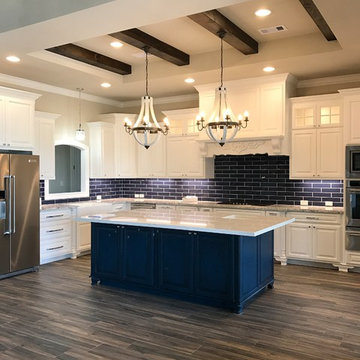
Open concept kitchen - large transitional l-shaped laminate floor and gray floor open concept kitchen idea in Austin with a farmhouse sink, raised-panel cabinets, white cabinets, quartzite countertops, blue backsplash, subway tile backsplash, stainless steel appliances, an island and white countertops
9






