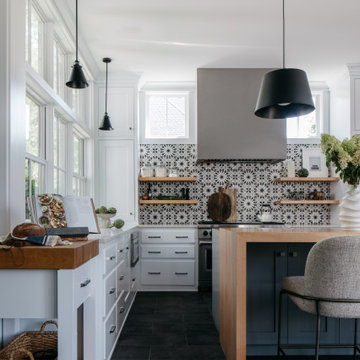Gray Floor Kitchen with Quartzite Countertops Ideas
Refine by:
Budget
Sort by:Popular Today
81 - 100 of 15,809 photos
Item 1 of 3
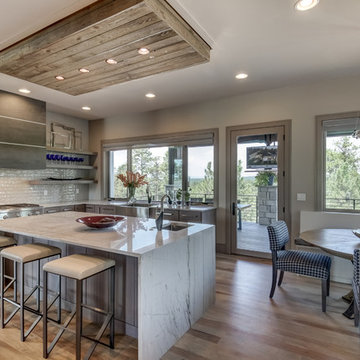
List Logix
Mid-sized minimalist l-shaped light wood floor and gray floor eat-in kitchen photo in Denver with a farmhouse sink, flat-panel cabinets, gray cabinets, quartzite countertops, glass tile backsplash, stainless steel appliances, an island and white countertops
Mid-sized minimalist l-shaped light wood floor and gray floor eat-in kitchen photo in Denver with a farmhouse sink, flat-panel cabinets, gray cabinets, quartzite countertops, glass tile backsplash, stainless steel appliances, an island and white countertops
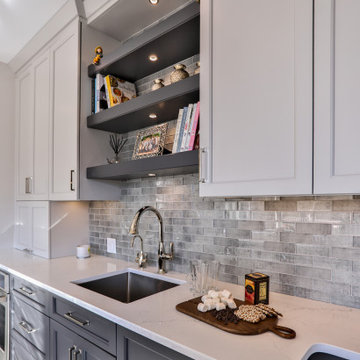
Inspiration for a mid-sized transitional u-shaped porcelain tile and gray floor eat-in kitchen remodel in New York with recessed-panel cabinets, gray cabinets, quartzite countertops, gray backsplash, mosaic tile backsplash, stainless steel appliances, an island and white countertops
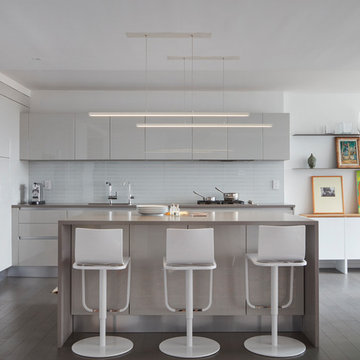
A light filled open kitchen space with waterfall island and breakfast seating area is the natural hub of the home. The layout was designed to harvest natural light throughout the day, creating a welcoming space for family and social gatherings. A pair of linear LED pendants over the concrete like Caesarstone quartzite island provide both ambient and task lighting while the kitchen and surrounding living area is grounded in warm gray wide plank wood flooring. Light reflecting white high gloss cabinets add specialize storage and minimal style. The easy to maintain white glass subway tile brings additional light and visual texture.
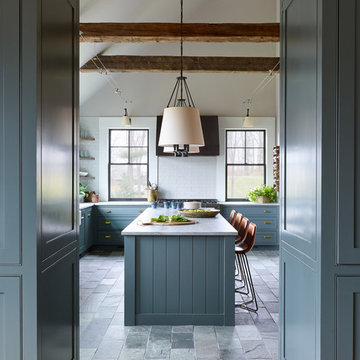
Jared Kuzia Photography
Enclosed kitchen - mid-sized transitional l-shaped slate floor and gray floor enclosed kitchen idea in Boston with a farmhouse sink, shaker cabinets, blue cabinets, quartzite countertops, white backsplash, subway tile backsplash, stainless steel appliances, an island and white countertops
Enclosed kitchen - mid-sized transitional l-shaped slate floor and gray floor enclosed kitchen idea in Boston with a farmhouse sink, shaker cabinets, blue cabinets, quartzite countertops, white backsplash, subway tile backsplash, stainless steel appliances, an island and white countertops
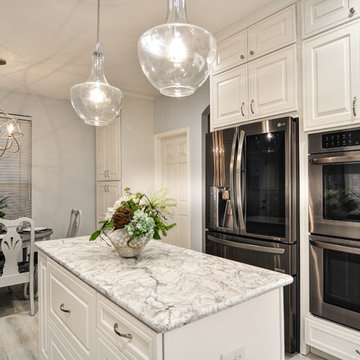
This kitchen was transformed from a 1980's look to a beautiful and updated space. Before remodeling, this kitchen had gold walls and cabinets. The dining set was Queen Anne Cherry finish, which was painted a beautiful Benjamin Moore gray. Before the update, the floor was the original builder tile. It is now up-to-date with large, porcelain wood-like planks in a gray wash, which enhances the overall look. All new white custom cabinets were added with selected hardware. The subway tile backsplash is made of Carerra marble and includes a transitional accent over the cooktop. All state of the art LG appliances were used. The white fusion polish countertops are made of quartz. This kitchen went from the green and gold 80's to gray and white in 2017.
Photo Credit: Matrix Tours
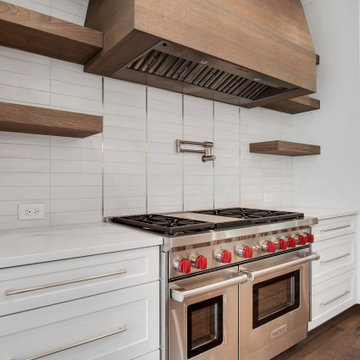
Inspiration for a huge transitional l-shaped medium tone wood floor and gray floor eat-in kitchen remodel in Atlanta with a single-bowl sink, shaker cabinets, white cabinets, quartzite countertops, white backsplash, porcelain backsplash, paneled appliances, two islands and white countertops
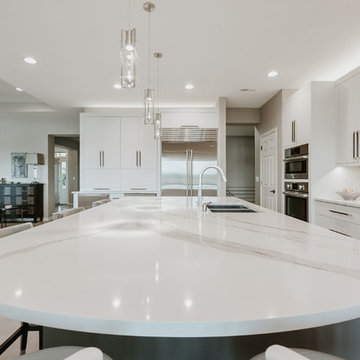
Inspiration for a mid-sized contemporary l-shaped light wood floor and gray floor kitchen remodel in Other with an undermount sink, flat-panel cabinets, quartzite countertops, gray backsplash, ceramic backsplash, stainless steel appliances, an island and gray countertops

The natural walnut wood creates a gorgeous focal wall, while the high gloss acrylic finish on the island complements the veining in the thick natural stone countertops.
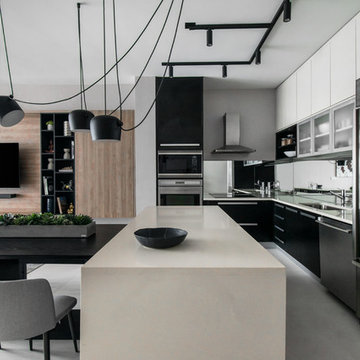
Large trendy l-shaped porcelain tile and gray floor open concept kitchen photo in Miami with a single-bowl sink, flat-panel cabinets, quartzite countertops, stainless steel appliances, an island, mirror backsplash and white countertops
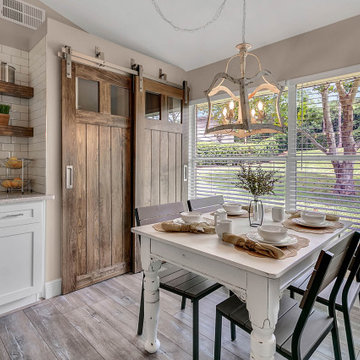
Molly's Marketplace designed this kitchen with a modern farmhouse flair in mind. Our Artisans crafted these beautiful and functional Pantry Barn Doors with brushed metal sliding Barn Door hardware. Our Artisans also handcrafted the floating shelves and finished them off in the same walnut stain color.
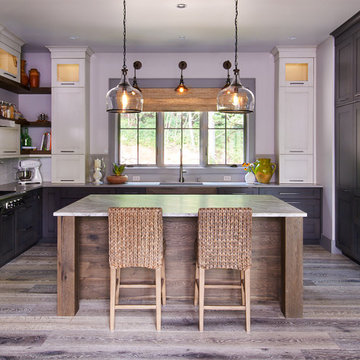
Inspiration for a transitional u-shaped dark wood floor and gray floor kitchen remodel in Other with an undermount sink, recessed-panel cabinets, white cabinets, quartzite countertops, white backsplash, ceramic backsplash, stainless steel appliances, an island and gray countertops

Inspiration for a mid-sized rustic l-shaped concrete floor and gray floor open concept kitchen remodel in Seattle with an undermount sink, flat-panel cabinets, light wood cabinets, quartzite countertops, black backsplash, stone slab backsplash, stainless steel appliances, an island and gray countertops
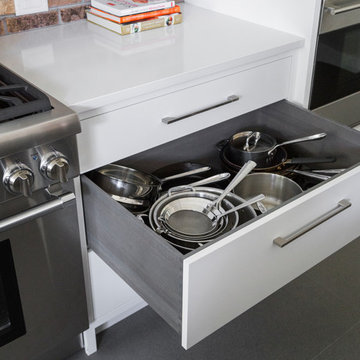
A colonial waterfront home in Mamaroneck was renovated to add this expansive, light filled kitchen with a rustic modern vibe. Solid maple cabinetry with inset slab doors color matched to Benjamin Moore Super White. Brick backsplash with white cabinetry adds warmth to the cool tones in this kitchen.
A rift sawn oak island features plank style doors and drawers is a rustic contrast to the clean white perimeter cabinetry. Perimeter countertops in Caesarstone are complimented by the White Macauba island top with mitered edge.
Concrete look porcelain tiles are low maintenance and sleek. Copper pendants from Blu Dot mix in warm metal tones. Cabinetry and design by Studio Dearborn. Appliances--Wolf, refrigerator/freezer columns Thermador; Bar stools Emeco; countertops White Macauba. Photography Tim Lenz. POTS AND PANS DRAWER
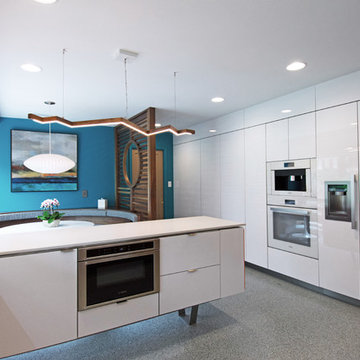
Mid-Century Inspired modern kitchen with Quartz back splash and custom circular walnut Banquette and Screen
Inspiration for a mid-sized mid-century modern l-shaped terrazzo floor and gray floor eat-in kitchen remodel in Charlotte with an undermount sink, flat-panel cabinets, white cabinets, quartzite countertops, white backsplash, white appliances, an island and white countertops
Inspiration for a mid-sized mid-century modern l-shaped terrazzo floor and gray floor eat-in kitchen remodel in Charlotte with an undermount sink, flat-panel cabinets, white cabinets, quartzite countertops, white backsplash, white appliances, an island and white countertops
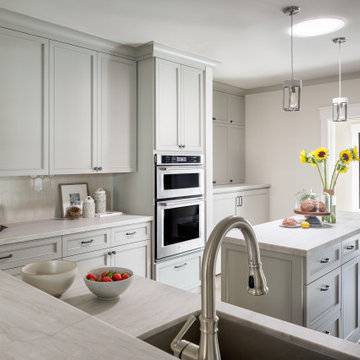
Sea Pear Leather Quartzite
Example of a small arts and crafts galley light wood floor and gray floor eat-in kitchen design in Houston with an undermount sink, shaker cabinets, gray cabinets, quartzite countertops, white backsplash, porcelain backsplash, stainless steel appliances, an island and white countertops
Example of a small arts and crafts galley light wood floor and gray floor eat-in kitchen design in Houston with an undermount sink, shaker cabinets, gray cabinets, quartzite countertops, white backsplash, porcelain backsplash, stainless steel appliances, an island and white countertops
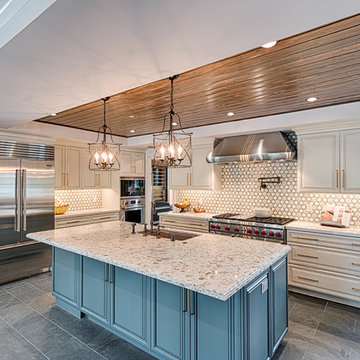
Mel Carll
Large transitional l-shaped slate floor and gray floor open concept kitchen photo in Los Angeles with an undermount sink, beaded inset cabinets, white cabinets, quartzite countertops, multicolored backsplash, cement tile backsplash, stainless steel appliances, an island and white countertops
Large transitional l-shaped slate floor and gray floor open concept kitchen photo in Los Angeles with an undermount sink, beaded inset cabinets, white cabinets, quartzite countertops, multicolored backsplash, cement tile backsplash, stainless steel appliances, an island and white countertops
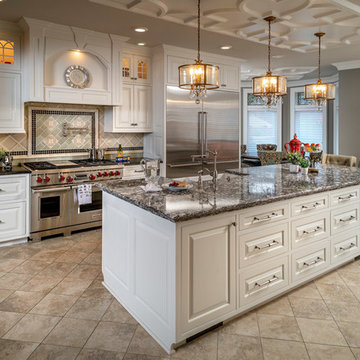
Rick Lee Photo
Example of a large ornate single-wall porcelain tile and gray floor open concept kitchen design in Other with an undermount sink, raised-panel cabinets, white cabinets, quartzite countertops, green backsplash, porcelain backsplash, stainless steel appliances, an island and gray countertops
Example of a large ornate single-wall porcelain tile and gray floor open concept kitchen design in Other with an undermount sink, raised-panel cabinets, white cabinets, quartzite countertops, green backsplash, porcelain backsplash, stainless steel appliances, an island and gray countertops
Gray Floor Kitchen with Quartzite Countertops Ideas
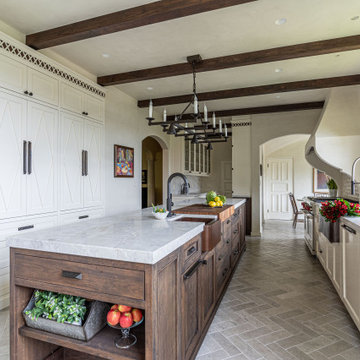
Kitchen - mid-sized traditional galley limestone floor, gray floor and exposed beam kitchen idea in San Francisco with a farmhouse sink, dark wood cabinets, quartzite countertops, stainless steel appliances, an island and white countertops
5






