Gray Floor Kitchen with Wood Backsplash Ideas
Refine by:
Budget
Sort by:Popular Today
161 - 180 of 1,806 photos
Item 1 of 3
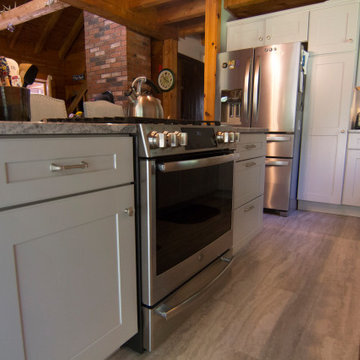
Example of a mid-sized transitional l-shaped vinyl floor and gray floor open concept kitchen design in Boston with an undermount sink, shaker cabinets, blue cabinets, granite countertops, multicolored backsplash, wood backsplash, stainless steel appliances, an island and gray countertops

Mountain style u-shaped concrete floor, gray floor, vaulted ceiling and wood ceiling kitchen photo in Other with an undermount sink, shaker cabinets, medium tone wood cabinets, beige backsplash, wood backsplash, an island and gray countertops
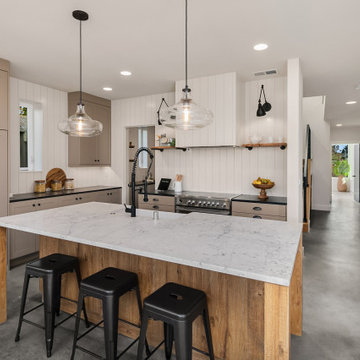
Beautifully designed farmhouse inspired kitchen with a mix of reclaimed and natural materials.
Example of a large cottage concrete floor and gray floor open concept kitchen design in Seattle with a farmhouse sink, gray cabinets, white backsplash, wood backsplash, an island and multicolored countertops
Example of a large cottage concrete floor and gray floor open concept kitchen design in Seattle with a farmhouse sink, gray cabinets, white backsplash, wood backsplash, an island and multicolored countertops
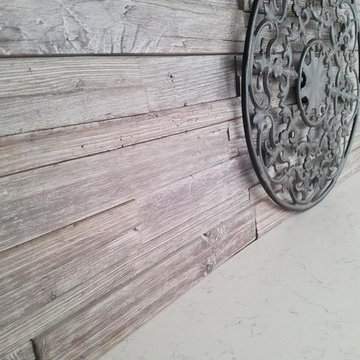
Christine Miller
Inspiration for a mid-sized country l-shaped vinyl floor and gray floor open concept kitchen remodel in Phoenix with an undermount sink, shaker cabinets, white cabinets, quartzite countertops, blue backsplash, wood backsplash, stainless steel appliances, an island and white countertops
Inspiration for a mid-sized country l-shaped vinyl floor and gray floor open concept kitchen remodel in Phoenix with an undermount sink, shaker cabinets, white cabinets, quartzite countertops, blue backsplash, wood backsplash, stainless steel appliances, an island and white countertops
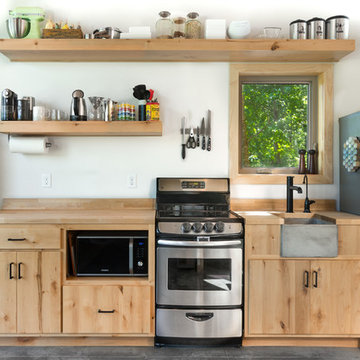
Trendy single-wall concrete floor and gray floor kitchen photo in Other with a farmhouse sink, flat-panel cabinets, medium tone wood cabinets, wood countertops, brown backsplash, wood backsplash, stainless steel appliances and brown countertops
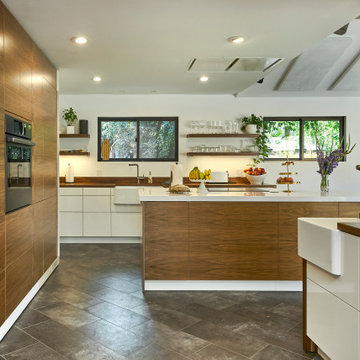
This stunning kitchen can credit its clean lines to flush cabinetry. The oven wall also houses the refrigerator, pantry spaces, and other storage areas. To open a drawer or cupboard, just press the door. And yes, that bar sink is exposed on two sides!
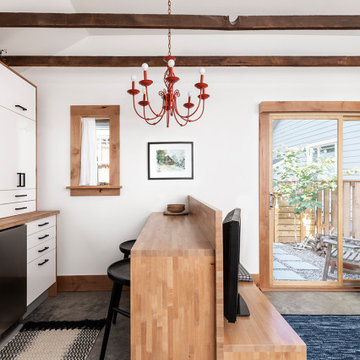
In small spaces, areas or objects that serve more than one purpose are a must. The custom furniture piece serves as a mini mudroom upon entry, acts as an entertainment unit, and turns into a counter height seating peninsula on the kitchen side.
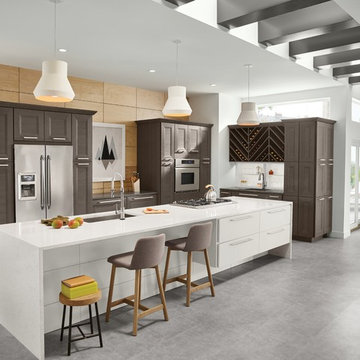
Mid-sized trendy l-shaped vinyl floor and gray floor kitchen photo in Indianapolis with an undermount sink, flat-panel cabinets, gray cabinets, beige backsplash, wood backsplash, stainless steel appliances, an island and quartz countertops
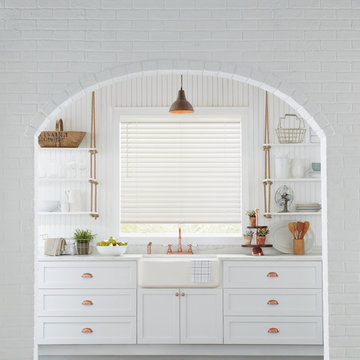
Example of a large farmhouse gray floor enclosed kitchen design in Miami with a farmhouse sink, recessed-panel cabinets, white cabinets, marble countertops, white backsplash, wood backsplash and white countertops

Matte Grey Fenix Laminate combined with a warm oak Evoke horizontal grain make this kitchen welcome even in a darker urban setting
Inspiration for a mid-sized scandinavian l-shaped concrete floor and gray floor enclosed kitchen remodel in Atlanta with a drop-in sink, flat-panel cabinets, gray cabinets, laminate countertops, brown backsplash, wood backsplash, black appliances, no island and brown countertops
Inspiration for a mid-sized scandinavian l-shaped concrete floor and gray floor enclosed kitchen remodel in Atlanta with a drop-in sink, flat-panel cabinets, gray cabinets, laminate countertops, brown backsplash, wood backsplash, black appliances, no island and brown countertops
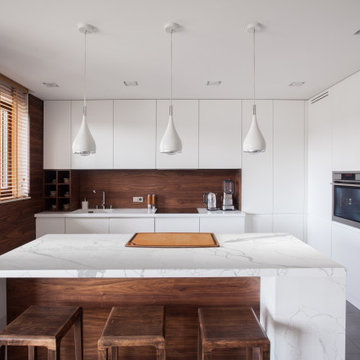
A wood and white kitchen design, featuring Calacatta OMG quartz countertops.
Enclosed kitchen - contemporary gray floor enclosed kitchen idea in New York with flat-panel cabinets, white cabinets, quartz countertops, wood backsplash, stainless steel appliances, an island and white countertops
Enclosed kitchen - contemporary gray floor enclosed kitchen idea in New York with flat-panel cabinets, white cabinets, quartz countertops, wood backsplash, stainless steel appliances, an island and white countertops
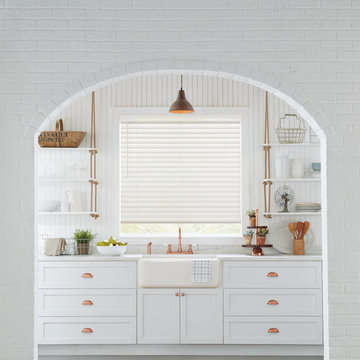
Example of a large trendy galley cement tile floor and gray floor enclosed kitchen design in Other with a farmhouse sink, shaker cabinets, white cabinets, marble countertops, white backsplash, wood backsplash and no island
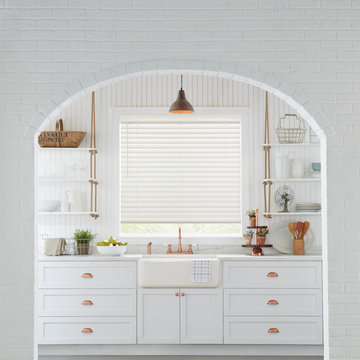
Example of a large trendy single-wall cement tile floor and gray floor enclosed kitchen design in New York with a farmhouse sink, shaker cabinets, white cabinets, quartzite countertops, white backsplash, wood backsplash, stainless steel appliances, no island and white countertops
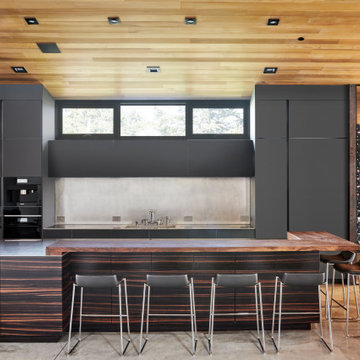
Open concept kitchen - large contemporary single-wall concrete floor, gray floor and wood ceiling open concept kitchen idea in San Francisco with an integrated sink, flat-panel cabinets, black cabinets, stainless steel countertops, black appliances, an island, gray backsplash, wood backsplash and brown countertops
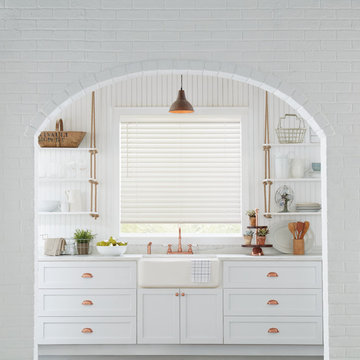
Example of a mid-sized country galley cement tile floor and gray floor enclosed kitchen design in New York with a farmhouse sink, shaker cabinets, white cabinets, marble countertops, white backsplash, wood backsplash, stainless steel appliances, an island and white countertops
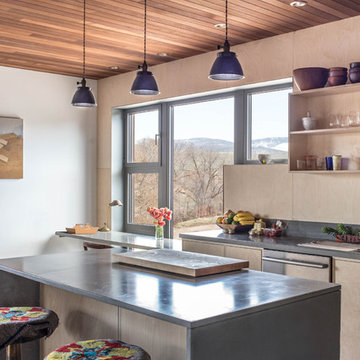
Modern open kitchen flooded with light by a wall of windows. Ventilation provided by single Tilt Only window above sink. The entire kitchen is encompassed in light wood panels. The open wood shelving mirrors the surrounding wood, seamlessly integrating the discreet open storage. A desk station flanks the kitchen with a full wall of windows, providing natural light and views.

Photo by Alan Tansey
This East Village penthouse was designed for nocturnal entertaining. Reclaimed wood lines the walls and counters of the kitchen and dark tones accent the different spaces of the apartment. Brick walls were exposed and the stair was stripped to its raw steel finish. The guest bath shower is lined with textured slate while the floor is clad in striped Moroccan tile.

Example of a mid-sized urban l-shaped marble floor and gray floor eat-in kitchen design in Columbus with an undermount sink, recessed-panel cabinets, black cabinets, wood countertops, brown backsplash, wood backsplash, black appliances, an island and brown countertops
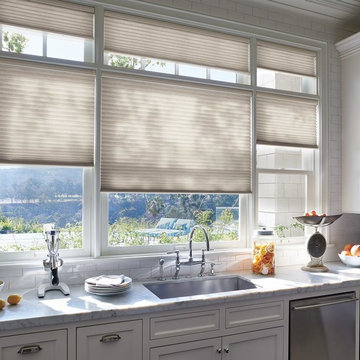
Enclosed kitchen - mid-sized contemporary galley porcelain tile and gray floor enclosed kitchen idea in Chicago with a farmhouse sink, recessed-panel cabinets, white cabinets, marble countertops, white backsplash, wood backsplash, stainless steel appliances, no island and white countertops
Gray Floor Kitchen with Wood Backsplash Ideas
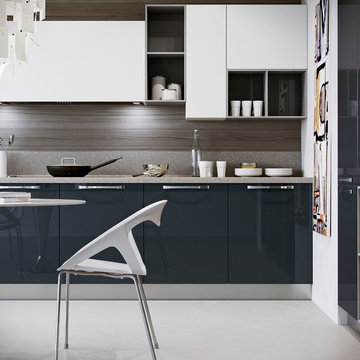
Arredo 3
Mid-sized trendy single-wall concrete floor and gray floor eat-in kitchen photo in Other with an undermount sink, flat-panel cabinets, gray cabinets, brown backsplash, wood backsplash and no island
Mid-sized trendy single-wall concrete floor and gray floor eat-in kitchen photo in Other with an undermount sink, flat-panel cabinets, gray cabinets, brown backsplash, wood backsplash and no island
9





