Gray Floor Kitchen with Wood Backsplash Ideas
Refine by:
Budget
Sort by:Popular Today
141 - 160 of 1,806 photos
Item 1 of 3
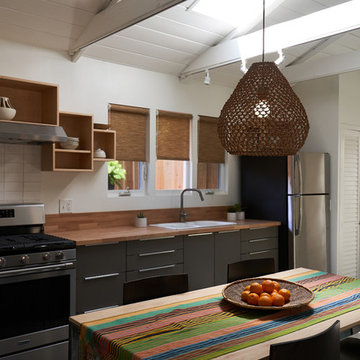
The studio has an open plan layout with natural light filtering the space with skylights and french doors to the outside. The kitchen is open to the living area and has plenty of storage. The open shelving is a playful arrangement of boxes on the wall. It also disguises the A/C unit!
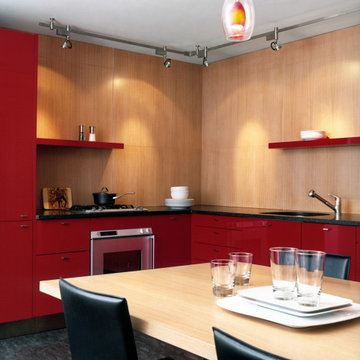
Inspiration for a contemporary l-shaped ceramic tile and gray floor eat-in kitchen remodel in New York with an undermount sink, flat-panel cabinets, red cabinets, granite countertops, wood backsplash, stainless steel appliances and black countertops
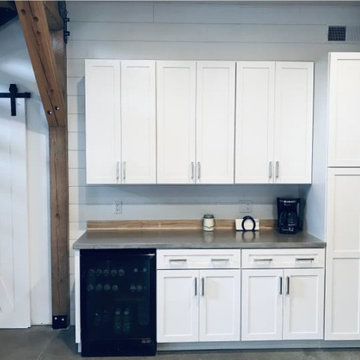
@VonTobel designer Savanah Ruoff created this lofty, rustic, farmhouse kitchen using painted, shaker style Kraftmaid Vantage Lyndale cabinets in Dove White, a stainless steel farmhouse sink, & a concrete counter. The L-shaped island with storage on one side & shiplap on the seating side is open & inviting. Black appliances & hood finish the space. Want to mimic the look in your home? Schedule your free design consultation today!
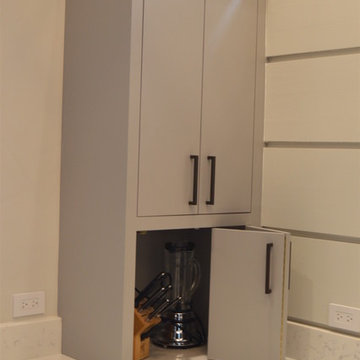
Example of a mid-sized minimalist l-shaped ceramic tile and gray floor open concept kitchen design in DC Metro with an undermount sink, flat-panel cabinets, gray cabinets, quartz countertops, white backsplash, wood backsplash, stainless steel appliances and an island
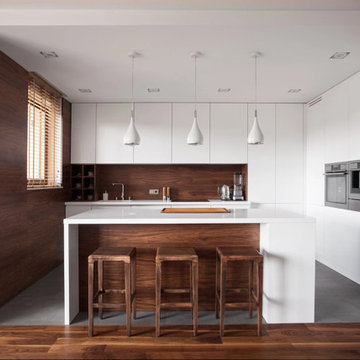
Example of a mid-sized minimalist l-shaped gray floor kitchen design in Los Angeles with flat-panel cabinets, white cabinets, wood backsplash, stainless steel appliances, an island, an undermount sink, quartz countertops, brown backsplash and white countertops

Converted from an existing Tuff Shed garage, the Beech Haus ADU welcomes short stay guests in the heart of the bustling Williams Corridor neighborhood.
Natural light dominates this self-contained unit, with windows on all sides, yet maintains privacy from the primary unit. Double pocket doors between the Living and Bedroom areas offer spatial flexibility to accommodate a variety of guests and preferences. And the open vaulted ceiling makes the space feel airy and interconnected, with a playful nod to its origin as a truss-framed garage.
A play on the words Beach House, we approached this space as if it were a cottage on the coast. Durable and functional, with simplicity of form, this home away from home is cozied with curated treasures and accents. We like to personify it as a vacationer: breezy, lively, and carefree.
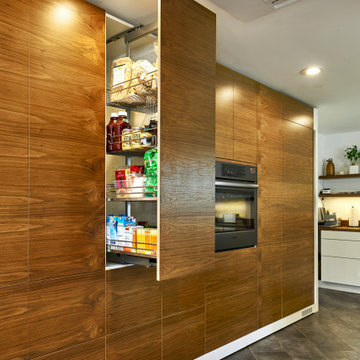
Pressing on the cabinet door causes it to open and reveal the tidy pantry behind. Other doors hide appliances and additional storage.
Inspiration for a mid-sized mid-century modern l-shaped porcelain tile and gray floor eat-in kitchen remodel in San Francisco with a farmhouse sink, flat-panel cabinets, medium tone wood cabinets, wood countertops, brown backsplash, wood backsplash, paneled appliances, an island and white countertops
Inspiration for a mid-sized mid-century modern l-shaped porcelain tile and gray floor eat-in kitchen remodel in San Francisco with a farmhouse sink, flat-panel cabinets, medium tone wood cabinets, wood countertops, brown backsplash, wood backsplash, paneled appliances, an island and white countertops
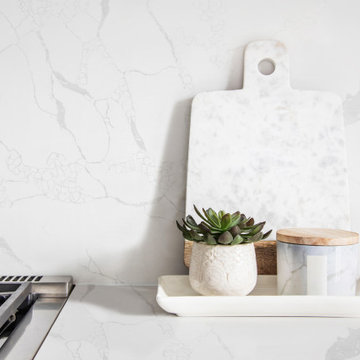
A wood and white kitchen design, featuring Calacatta OMG quartz countertops.
Enclosed kitchen - contemporary gray floor enclosed kitchen idea in New York with flat-panel cabinets, white cabinets, quartz countertops, wood backsplash, stainless steel appliances, an island and white countertops
Enclosed kitchen - contemporary gray floor enclosed kitchen idea in New York with flat-panel cabinets, white cabinets, quartz countertops, wood backsplash, stainless steel appliances, an island and white countertops
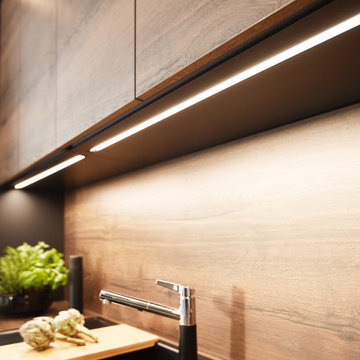
Matte Grey Fenix Laminate combined with a warm oak Evoke horizontal grain make this kitchen welcome even in a darker urban setting
Mid-sized danish l-shaped concrete floor and gray floor enclosed kitchen photo in Atlanta with a drop-in sink, flat-panel cabinets, gray cabinets, laminate countertops, brown backsplash, wood backsplash, black appliances, no island and brown countertops
Mid-sized danish l-shaped concrete floor and gray floor enclosed kitchen photo in Atlanta with a drop-in sink, flat-panel cabinets, gray cabinets, laminate countertops, brown backsplash, wood backsplash, black appliances, no island and brown countertops
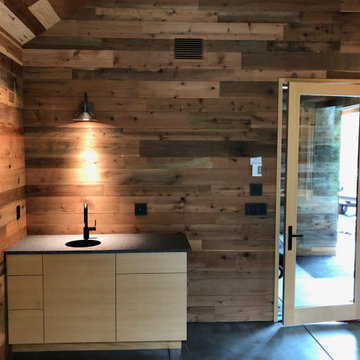
Example of a single-wall concrete floor and gray floor open concept kitchen design in Other with a drop-in sink, light wood cabinets and wood backsplash
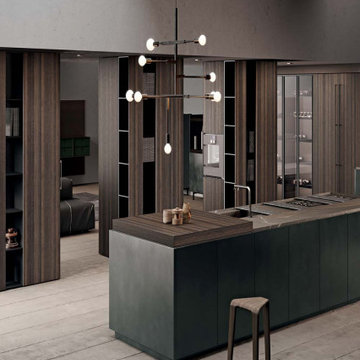
The great traditional Italian architectural stone Pietra Piasentina Taupe. This material has been popular since the age of antiquity due to their strength, hard-wearing resistance and at the same time their outstanding styling appeal. They are the inspiration for the IN-SIDE series. The series is named after the state-of-the-art technology with which Laminam was able to quash another paradigm of ceramic surfaces, creating a body and surface continuity in the slabs.
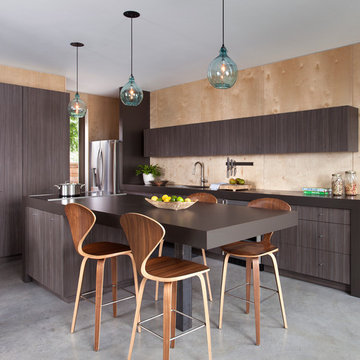
Ryann Ford Photography
Mid-sized trendy galley concrete floor and gray floor eat-in kitchen photo in Austin with flat-panel cabinets, laminate countertops, stainless steel appliances, an island, a single-bowl sink, dark wood cabinets, brown backsplash and wood backsplash
Mid-sized trendy galley concrete floor and gray floor eat-in kitchen photo in Austin with flat-panel cabinets, laminate countertops, stainless steel appliances, an island, a single-bowl sink, dark wood cabinets, brown backsplash and wood backsplash
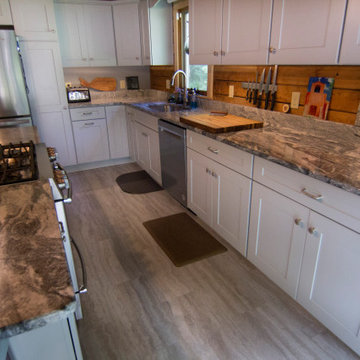
Mid-sized transitional l-shaped vinyl floor and gray floor open concept kitchen photo in Boston with an undermount sink, shaker cabinets, blue cabinets, granite countertops, multicolored backsplash, wood backsplash, stainless steel appliances, an island and gray countertops
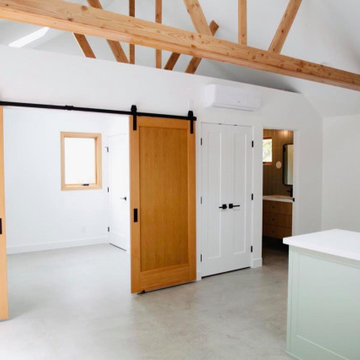
Kitchen pantry - large transitional l-shaped concrete floor, gray floor and exposed beam kitchen pantry idea in Los Angeles with an undermount sink, recessed-panel cabinets, green cabinets, quartzite countertops, white backsplash, wood backsplash, stainless steel appliances, white countertops and a peninsula
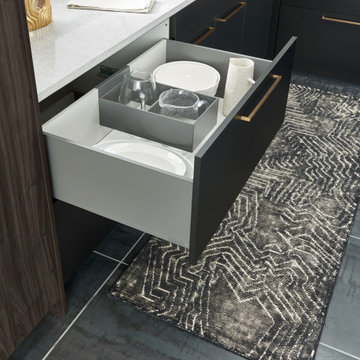
Aspire Cabinetry
Door Style: Midtown
Finish: Matte Ebony - High Gloss Super White - Smokey Walnut
Inspiration for a mid-sized contemporary l-shaped porcelain tile and gray floor open concept kitchen remodel in Birmingham with a double-bowl sink, flat-panel cabinets, black cabinets, quartz countertops, brown backsplash, wood backsplash, an island and gray countertops
Inspiration for a mid-sized contemporary l-shaped porcelain tile and gray floor open concept kitchen remodel in Birmingham with a double-bowl sink, flat-panel cabinets, black cabinets, quartz countertops, brown backsplash, wood backsplash, an island and gray countertops
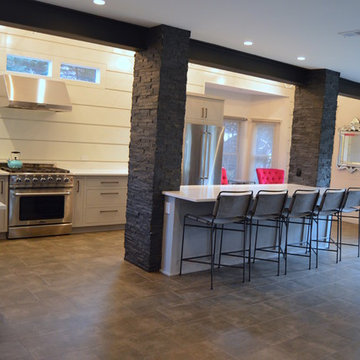
Example of a mid-sized minimalist l-shaped ceramic tile and gray floor open concept kitchen design in DC Metro with an undermount sink, flat-panel cabinets, gray cabinets, quartz countertops, white backsplash, wood backsplash, stainless steel appliances and an island
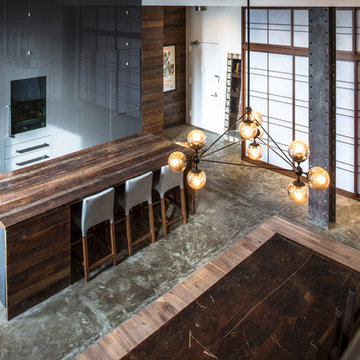
Photo by Alan Tansey\
This East Village penthouse was designed for nocturnal entertaining. Reclaimed wood lines the walls and counters of the kitchen and dark tones accent the different spaces of the apartment. Brick walls were exposed and the stair was stripped to its raw steel finish. The guest bath shower is lined with textured slate while the floor is clad in striped Moroccan tile.
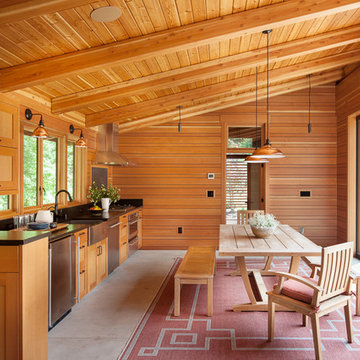
Mountain style single-wall concrete floor and gray floor eat-in kitchen photo in Seattle with a farmhouse sink, shaker cabinets, medium tone wood cabinets, brown backsplash, wood backsplash, stainless steel appliances, no island and black countertops

Susan Teare
Inspiration for a mid-sized country l-shaped concrete floor and gray floor kitchen remodel in Burlington with an undermount sink, shaker cabinets, medium tone wood cabinets, stainless steel appliances, an island, wood countertops, wood backsplash and black countertops
Inspiration for a mid-sized country l-shaped concrete floor and gray floor kitchen remodel in Burlington with an undermount sink, shaker cabinets, medium tone wood cabinets, stainless steel appliances, an island, wood countertops, wood backsplash and black countertops
Gray Floor Kitchen with Wood Backsplash Ideas
8






