Gray Floor Kitchen with Wood Backsplash Ideas
Sort by:Popular Today
81 - 100 of 1,806 photos
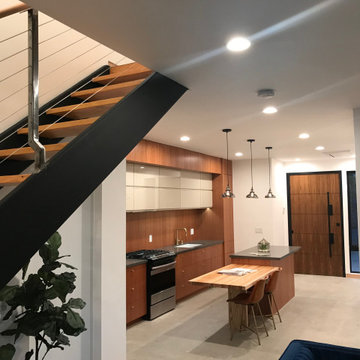
Open concept kitchen - small modern single-wall concrete floor and gray floor open concept kitchen idea in Los Angeles with flat-panel cabinets, medium tone wood cabinets, quartz countertops, wood backsplash, stainless steel appliances, an island and brown countertops
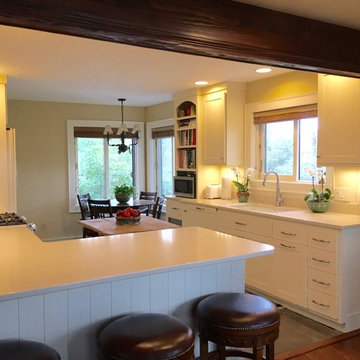
This beam was originally a 12" wall the came down from the ceiling. We had wanted to remove it, but it was holding up the 2nd floor! Micheal Moss refinished it beautifully to match the adjacent mantel and it helps makes the kitchen complete. The wood planking wraps the bar and is used for the backsplash as well.
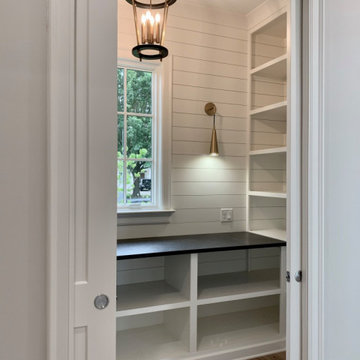
Beautiful butlery for storing and serving off kitchen.
Kitchen pantry - mid-sized transitional single-wall light wood floor and gray floor kitchen pantry idea in Charlotte with open cabinets, white cabinets, quartz countertops, white backsplash, wood backsplash, stainless steel appliances, an island and gray countertops
Kitchen pantry - mid-sized transitional single-wall light wood floor and gray floor kitchen pantry idea in Charlotte with open cabinets, white cabinets, quartz countertops, white backsplash, wood backsplash, stainless steel appliances, an island and gray countertops
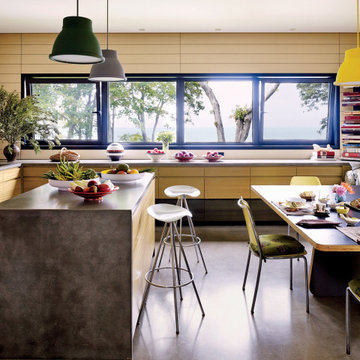
Example of a mid-sized trendy u-shaped concrete floor and gray floor eat-in kitchen design in Other with an undermount sink, flat-panel cabinets, medium tone wood cabinets, concrete countertops, brown backsplash, wood backsplash, stainless steel appliances, an island and gray countertops
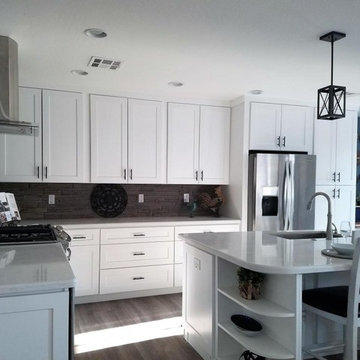
Christine Miller
Mid-sized cottage l-shaped vinyl floor and gray floor open concept kitchen photo in Phoenix with an undermount sink, shaker cabinets, white cabinets, quartzite countertops, blue backsplash, wood backsplash, stainless steel appliances, an island and white countertops
Mid-sized cottage l-shaped vinyl floor and gray floor open concept kitchen photo in Phoenix with an undermount sink, shaker cabinets, white cabinets, quartzite countertops, blue backsplash, wood backsplash, stainless steel appliances, an island and white countertops
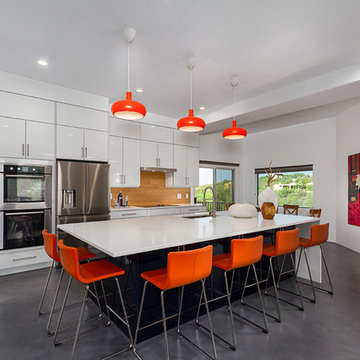
Photography by Jeff Volker
Eat-in kitchen - mid-sized contemporary galley concrete floor and gray floor eat-in kitchen idea in Phoenix with an undermount sink, flat-panel cabinets, white cabinets, quartz countertops, brown backsplash, wood backsplash, stainless steel appliances, an island and white countertops
Eat-in kitchen - mid-sized contemporary galley concrete floor and gray floor eat-in kitchen idea in Phoenix with an undermount sink, flat-panel cabinets, white cabinets, quartz countertops, brown backsplash, wood backsplash, stainless steel appliances, an island and white countertops
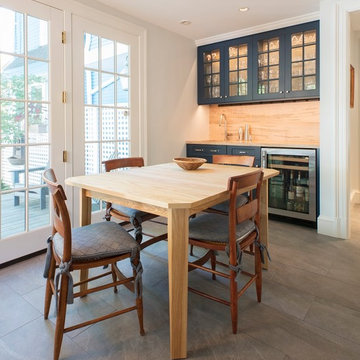
Jeff Hodgdon
Inspiration for a mid-sized transitional u-shaped ceramic tile and gray floor enclosed kitchen remodel in DC Metro with an undermount sink, shaker cabinets, blue cabinets, wood countertops, yellow backsplash, wood backsplash, stainless steel appliances, a peninsula and yellow countertops
Inspiration for a mid-sized transitional u-shaped ceramic tile and gray floor enclosed kitchen remodel in DC Metro with an undermount sink, shaker cabinets, blue cabinets, wood countertops, yellow backsplash, wood backsplash, stainless steel appliances, a peninsula and yellow countertops
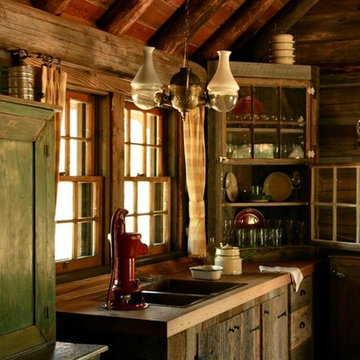
It was so much fun finding all antique dinnerware, lighting, glassware and cooking utensils for this trappers cabin built with all reclaimed materials from old cabins right down to the nails.
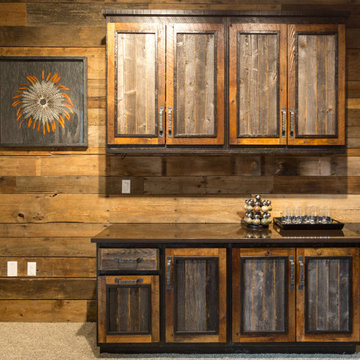
Our Silverado reclaimed barnwood kitchen cabinets with custom wrought iron brackets and island supports with barn beam accents.. We also provided the iron barstools and custom wrought iron pendant lights.
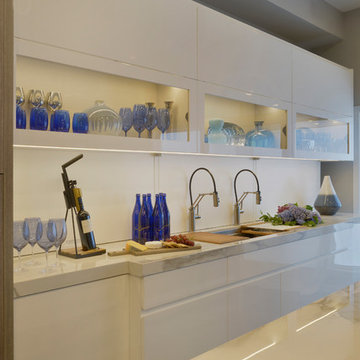
The all new display in Bilotta’s Mamaroneck showroom is designed by Fabrice Garson. This contemporary kitchen is well equipped with all the necessities that every chef dreams of while keeping a modern clean look. Fabrice used a mix of light and dark shades combined with smooth and textured finishes, stainless steel drawers, and splashes of vibrant blue and bright white accessories to bring the space to life. The pantry cabinetry and oven surround are Artcraft’s Eva door in a Rift White Oak finished in a Dark Smokehouse Gloss. The sink wall is also the Eva door in a Pure White Gloss with horizontal motorized bi-fold wall cabinets with glass fronts. The White Matte backsplash below these wall cabinets lifts up to reveal walnut inserts that store spices, knives and other cooking essentials. In front of this backsplash is a Galley Workstation sink with 2 contemporary faucets in brushed stainless from Brizo. To the left of the sink is a Fisher Paykel dishwasher hidden behind a white gloss panel which opens with a knock of your hand. The large 10 1/2-foot island has a mix of Dark Linen laminate drawer fronts on one side and stainless-steel drawer fronts on the other and holds a Miseno stainless-steel undermount prep sink with a matte black Brizo faucet, a Fisher Paykel dishwasher drawer, a Fisher Paykel induction cooktop, and a Miele Hood above. The porcelain waterfall countertop (from Walker Zanger), flows from one end of the island to the other and continues in one sweep across to the table connecting the two into one kitchen and dining unit.
Designer: Fabrice Garson. Photographer: Peter Krupenye
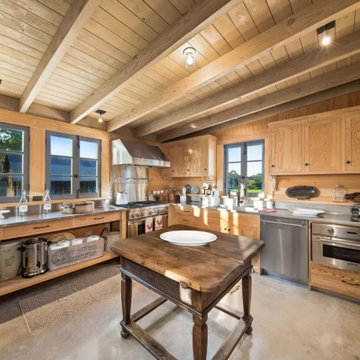
Reclaimed Sinker Cypress Custom Cabinetry and New Cypress Ceilings
Example of a mountain style l-shaped concrete floor, gray floor and vaulted ceiling enclosed kitchen design in Austin with an undermount sink, recessed-panel cabinets, medium tone wood cabinets, stainless steel countertops, brown backsplash, wood backsplash, stainless steel appliances, an island and gray countertops
Example of a mountain style l-shaped concrete floor, gray floor and vaulted ceiling enclosed kitchen design in Austin with an undermount sink, recessed-panel cabinets, medium tone wood cabinets, stainless steel countertops, brown backsplash, wood backsplash, stainless steel appliances, an island and gray countertops
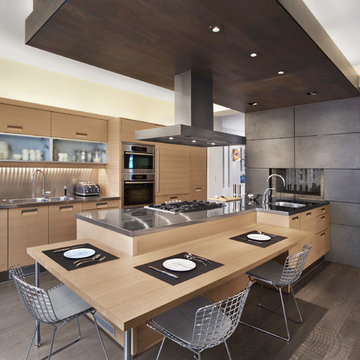
Darris Harris
Mid-sized trendy l-shaped dark wood floor and gray floor open concept kitchen photo in Chicago with a double-bowl sink, flat-panel cabinets, light wood cabinets, wood countertops, brown backsplash, wood backsplash, stainless steel appliances and a peninsula
Mid-sized trendy l-shaped dark wood floor and gray floor open concept kitchen photo in Chicago with a double-bowl sink, flat-panel cabinets, light wood cabinets, wood countertops, brown backsplash, wood backsplash, stainless steel appliances and a peninsula
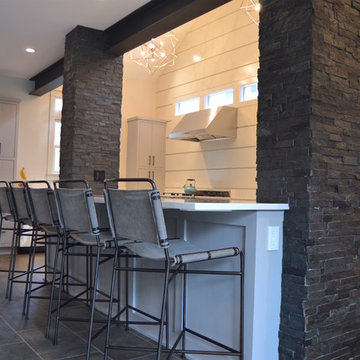
Example of a mid-sized minimalist l-shaped ceramic tile and gray floor open concept kitchen design in DC Metro with an undermount sink, flat-panel cabinets, gray cabinets, quartz countertops, white backsplash, wood backsplash, stainless steel appliances and an island
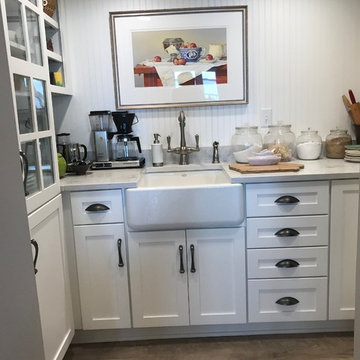
We kept the butler's pantry open to the kitchen and added the second sink in this area. Beadboard panels were put on the walls.
Large beach style l-shaped light wood floor and gray floor kitchen pantry photo in Other with a farmhouse sink, flat-panel cabinets, white cabinets, quartz countertops, white backsplash, wood backsplash, stainless steel appliances, an island and white countertops
Large beach style l-shaped light wood floor and gray floor kitchen pantry photo in Other with a farmhouse sink, flat-panel cabinets, white cabinets, quartz countertops, white backsplash, wood backsplash, stainless steel appliances, an island and white countertops
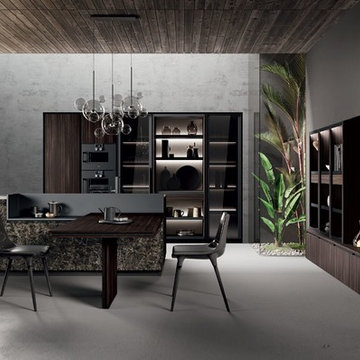
Inspiration for a mid-sized contemporary single-wall concrete floor and gray floor open concept kitchen remodel in San Francisco with an undermount sink, flat-panel cabinets, dark wood cabinets, quartzite countertops, brown backsplash, wood backsplash, black appliances, an island and multicolored countertops
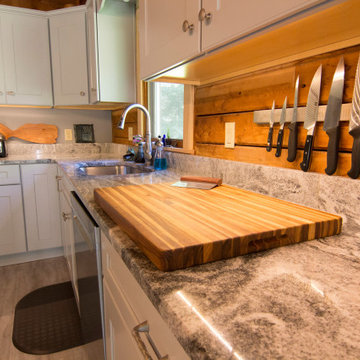
Inspiration for a mid-sized transitional l-shaped vinyl floor and gray floor open concept kitchen remodel in Boston with an undermount sink, shaker cabinets, blue cabinets, granite countertops, multicolored backsplash, wood backsplash, stainless steel appliances, an island and gray countertops
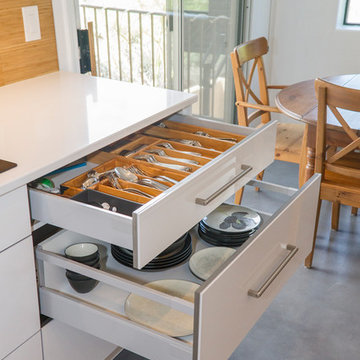
Photography by Jeff Volker
Mid-sized trendy galley concrete floor and gray floor eat-in kitchen photo in Phoenix with an undermount sink, flat-panel cabinets, white cabinets, quartz countertops, brown backsplash, wood backsplash, stainless steel appliances, an island and white countertops
Mid-sized trendy galley concrete floor and gray floor eat-in kitchen photo in Phoenix with an undermount sink, flat-panel cabinets, white cabinets, quartz countertops, brown backsplash, wood backsplash, stainless steel appliances, an island and white countertops
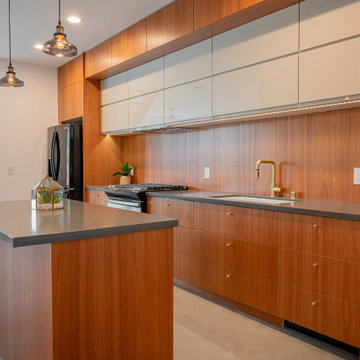
Example of a small minimalist single-wall concrete floor and gray floor open concept kitchen design in Los Angeles with flat-panel cabinets, medium tone wood cabinets, quartzite countertops, wood backsplash, stainless steel appliances, an island and brown countertops

This magnificent barn home staged by BA Staging & Interiors features over 10,000 square feet of living space, 6 bedrooms, 6 bathrooms and is situated on 17.5 beautiful acres. Contemporary furniture with a rustic flare was used to create a luxurious and updated feeling while showcasing the antique barn architecture.
Gray Floor Kitchen with Wood Backsplash Ideas
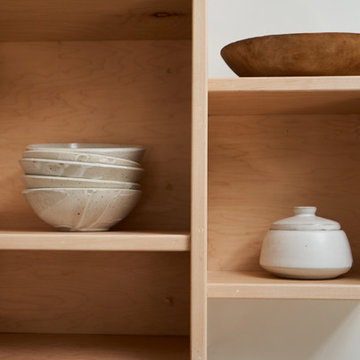
The open shelving is a playful arrangement of boxes on the wall. It also disguises the A/C unit!
Inspiration for a small modern galley concrete floor and gray floor eat-in kitchen remodel in Santa Barbara with a double-bowl sink, flat-panel cabinets, gray cabinets, wood countertops, wood backsplash, stainless steel appliances, an island and multicolored countertops
Inspiration for a small modern galley concrete floor and gray floor eat-in kitchen remodel in Santa Barbara with a double-bowl sink, flat-panel cabinets, gray cabinets, wood countertops, wood backsplash, stainless steel appliances, an island and multicolored countertops
5





