Gray Floor Kitchen with Wood Backsplash Ideas
Refine by:
Budget
Sort by:Popular Today
121 - 140 of 1,806 photos
Item 1 of 3

Mitchell Kearney Photography
Example of a large minimalist u-shaped slate floor and gray floor open concept kitchen design in Charlotte with an undermount sink, flat-panel cabinets, medium tone wood cabinets, marble countertops, brown backsplash, wood backsplash, stainless steel appliances, an island and white countertops
Example of a large minimalist u-shaped slate floor and gray floor open concept kitchen design in Charlotte with an undermount sink, flat-panel cabinets, medium tone wood cabinets, marble countertops, brown backsplash, wood backsplash, stainless steel appliances, an island and white countertops
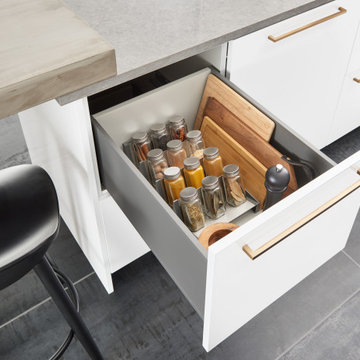
Aspire Cabinetry
Door Style: Midtown
Finish: Matte Ebony - High Gloss Super White - Smokey Walnut
Mid-sized trendy l-shaped porcelain tile and gray floor open concept kitchen photo in Birmingham with a double-bowl sink, flat-panel cabinets, black cabinets, quartz countertops, brown backsplash, wood backsplash, an island and gray countertops
Mid-sized trendy l-shaped porcelain tile and gray floor open concept kitchen photo in Birmingham with a double-bowl sink, flat-panel cabinets, black cabinets, quartz countertops, brown backsplash, wood backsplash, an island and gray countertops
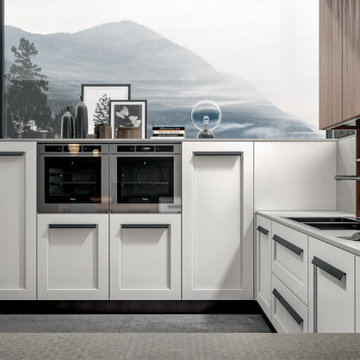
Mid-sized minimalist u-shaped gray floor eat-in kitchen photo in Miami with a double-bowl sink, recessed-panel cabinets, white cabinets, quartz countertops, brown backsplash, wood backsplash, stainless steel appliances, an island and gray countertops
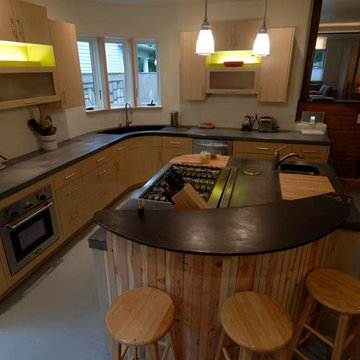
Inspiration for a mid-sized craftsman u-shaped concrete floor and gray floor eat-in kitchen remodel in Denver with a single-bowl sink, flat-panel cabinets, light wood cabinets, solid surface countertops, white backsplash, wood backsplash, stainless steel appliances and an island
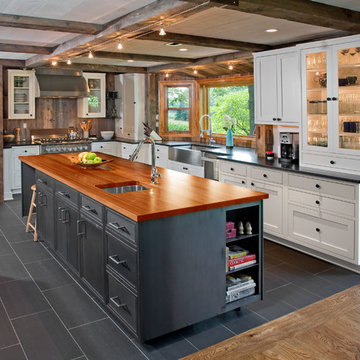
Randle Bye
Kitchen - industrial l-shaped gray floor kitchen idea in Philadelphia with a farmhouse sink, glass-front cabinets, white cabinets, wood countertops, brown backsplash, wood backsplash, stainless steel appliances and an island
Kitchen - industrial l-shaped gray floor kitchen idea in Philadelphia with a farmhouse sink, glass-front cabinets, white cabinets, wood countertops, brown backsplash, wood backsplash, stainless steel appliances and an island
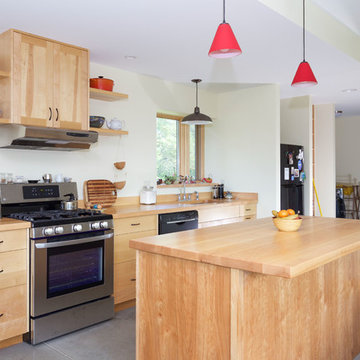
Jen Cypress, Dwelling Photography
Kitchen - contemporary concrete floor and gray floor kitchen idea in Burlington with an undermount sink, flat-panel cabinets, light wood cabinets, wood countertops, wood backsplash, stainless steel appliances and an island
Kitchen - contemporary concrete floor and gray floor kitchen idea in Burlington with an undermount sink, flat-panel cabinets, light wood cabinets, wood countertops, wood backsplash, stainless steel appliances and an island

Open concept kitchen - large scandinavian galley concrete floor and gray floor open concept kitchen idea in San Francisco with beaded inset cabinets, medium tone wood cabinets, quartz countertops, white backsplash, wood backsplash, stainless steel appliances and an island

Photo by Carolyn Bates
Example of a mid-sized trendy u-shaped concrete floor and gray floor eat-in kitchen design in Burlington with a drop-in sink, flat-panel cabinets, gray cabinets, laminate countertops, wood backsplash, colored appliances, an island and gray countertops
Example of a mid-sized trendy u-shaped concrete floor and gray floor eat-in kitchen design in Burlington with a drop-in sink, flat-panel cabinets, gray cabinets, laminate countertops, wood backsplash, colored appliances, an island and gray countertops
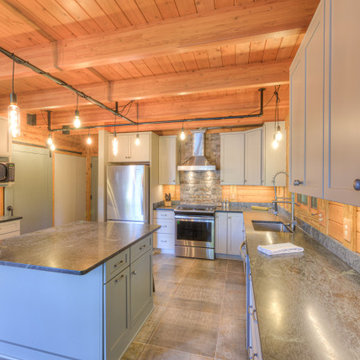
log cabin KItchen
Eat-in kitchen - mid-sized rustic u-shaped porcelain tile, gray floor and exposed beam eat-in kitchen idea in Richmond with a single-bowl sink, shaker cabinets, gray cabinets, soapstone countertops, wood backsplash, stainless steel appliances, an island and black countertops
Eat-in kitchen - mid-sized rustic u-shaped porcelain tile, gray floor and exposed beam eat-in kitchen idea in Richmond with a single-bowl sink, shaker cabinets, gray cabinets, soapstone countertops, wood backsplash, stainless steel appliances, an island and black countertops
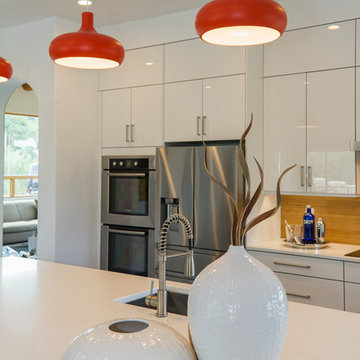
Photography by Jeff Volker
Eat-in kitchen - mid-sized contemporary galley concrete floor and gray floor eat-in kitchen idea in Phoenix with an undermount sink, flat-panel cabinets, white cabinets, quartz countertops, brown backsplash, wood backsplash, stainless steel appliances, an island and white countertops
Eat-in kitchen - mid-sized contemporary galley concrete floor and gray floor eat-in kitchen idea in Phoenix with an undermount sink, flat-panel cabinets, white cabinets, quartz countertops, brown backsplash, wood backsplash, stainless steel appliances, an island and white countertops

This project is new construction located in Hinsdale, Illinois. The scope included the kitchen, butler’s pantry, and mudroom. The clients are on the verge of being empty nesters and so they decided to right size. They came from a far more traditional home, and they were open to things outside of their comfort zone. O’Brien Harris Cabinetry in Chicago (OBH) collaborated on the project with the design team but especially with the builder from J. Jordan Homes. The architecture of this home is interesting and defined by large floor to ceiling windows. This created a challenge in the kitchen finding wall space for large appliances.
“In essence we only had one wall and so we chose to orient the cooking on that wall. That single wall is defined on the left by a window and on the right by the mudroom. That left us with another challenge – where to place the ovens and refrigerator. We then created a vertically clad wall disguising appliances which floats in between the kitchen and dining room”, says Laura O’Brien.
The room is defined by interior transom windows and a peninsula was created between the kitchen and the casual dining for separation but also for added storage. To keep it light and open a transparent brass and glass shelving was designed for dishes and glassware located above the peninsula.
The butler’s pantry is located behind the kitchen and between the dining room and a lg exterior window to front of the home. Its main function is to house additional appliances. The wall at the butler’s pantry portal was thickened to accommodate additional shelving for open storage. obrienharris.com
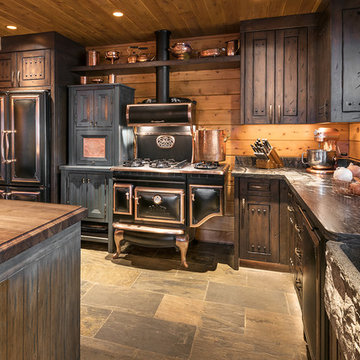
All Cedar Log Cabin the beautiful pines of AZ
Elmira Stove Works appliances
Photos by Mark Boisclair
Inspiration for a large rustic l-shaped slate floor and gray floor open concept kitchen remodel in Phoenix with a farmhouse sink, raised-panel cabinets, limestone countertops, wood backsplash, black appliances, an island and dark wood cabinets
Inspiration for a large rustic l-shaped slate floor and gray floor open concept kitchen remodel in Phoenix with a farmhouse sink, raised-panel cabinets, limestone countertops, wood backsplash, black appliances, an island and dark wood cabinets
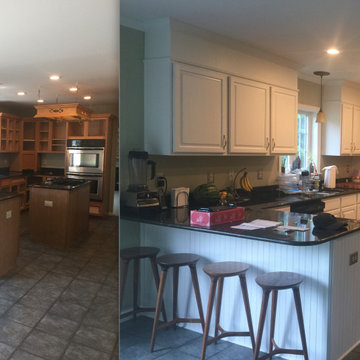
Refinish of existing kitchen.
Kitchen - large galley gray floor kitchen idea in New York with an undermount sink, raised-panel cabinets, white cabinets, granite countertops, wood backsplash, stainless steel appliances, an island and black countertops
Kitchen - large galley gray floor kitchen idea in New York with an undermount sink, raised-panel cabinets, white cabinets, granite countertops, wood backsplash, stainless steel appliances, an island and black countertops
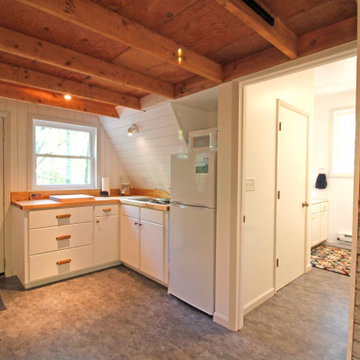
Small trendy l-shaped vinyl floor and gray floor kitchen photo in Other with a double-bowl sink, flat-panel cabinets, white cabinets, wood countertops, wood backsplash, white appliances and no island
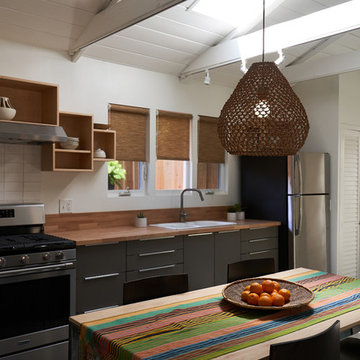
The studio has an open plan layout with natural light filtering the space with skylights and french doors to the outside. The kitchen is open to the living area and has plenty of storage. The open shelving is a playful arrangement of boxes on the wall. It also disguises the A/C unit!
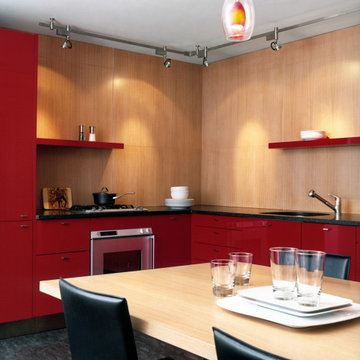
Inspiration for a contemporary l-shaped ceramic tile and gray floor eat-in kitchen remodel in New York with an undermount sink, flat-panel cabinets, red cabinets, granite countertops, wood backsplash, stainless steel appliances and black countertops
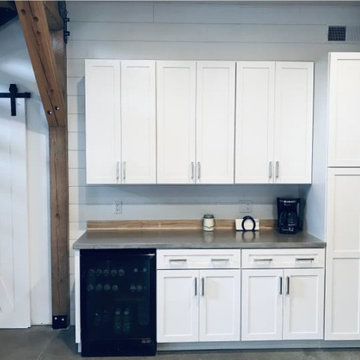
@VonTobel designer Savanah Ruoff created this lofty, rustic, farmhouse kitchen using painted, shaker style Kraftmaid Vantage Lyndale cabinets in Dove White, a stainless steel farmhouse sink, & a concrete counter. The L-shaped island with storage on one side & shiplap on the seating side is open & inviting. Black appliances & hood finish the space. Want to mimic the look in your home? Schedule your free design consultation today!
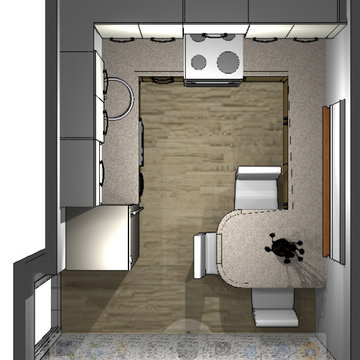
I just received the final pictures from my clients after the installation of new kitchen cabinets. This project was ordered through my website https://nldreaminteriors.com/.
It's an easy and convenient way to get professional Kitchen design and Interior design consultation for busy professionals.
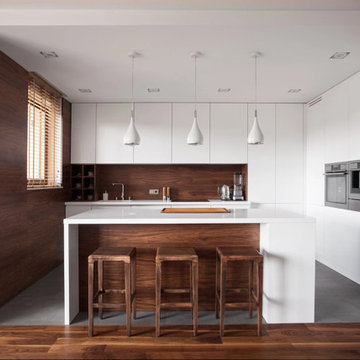
Example of a mid-sized minimalist l-shaped gray floor kitchen design in Los Angeles with flat-panel cabinets, white cabinets, wood backsplash, stainless steel appliances, an island, an undermount sink, quartz countertops, brown backsplash and white countertops
Gray Floor Kitchen with Wood Backsplash Ideas
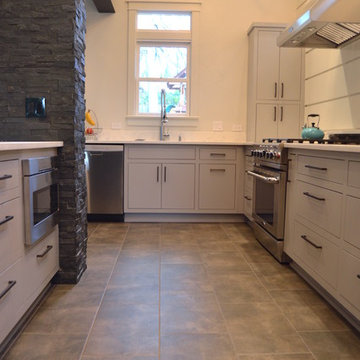
Example of a mid-sized minimalist l-shaped ceramic tile and gray floor open concept kitchen design in DC Metro with an undermount sink, flat-panel cabinets, gray cabinets, quartz countertops, white backsplash, wood backsplash, stainless steel appliances and an island
7





