Gray Floor Laundry Room with Green Cabinets Ideas
Refine by:
Budget
Sort by:Popular Today
41 - 60 of 200 photos
Item 1 of 3

The took inspiration for this space from the surrounding nature and brought the exterior, in. Green cabinetry is accented with black plumbing fixtures and hardware, topped with white quartz and glossy white subway tile. The walls in this space are wallpapered in a white/black "Woods" wall covering. Looking out, is a potting shed which is painted in rich black with a pop of fun - a bright yellow door.
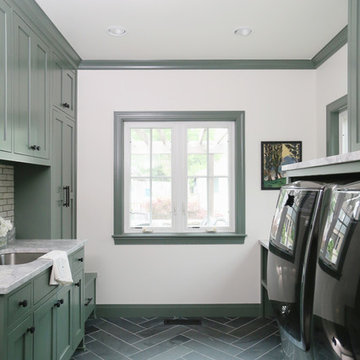
Inspiration for a mid-sized transitional galley vinyl floor and gray floor utility room remodel in Other with an undermount sink, shaker cabinets, green cabinets, marble countertops, white walls, a side-by-side washer/dryer and gray countertops
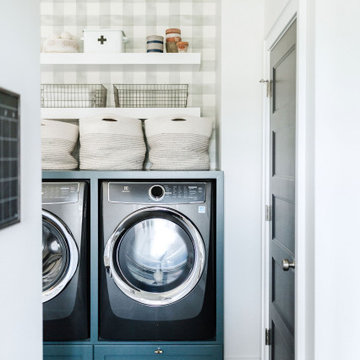
Country ceramic tile, gray floor and wallpaper laundry room photo in Grand Rapids with a farmhouse sink, shaker cabinets, green cabinets, wood countertops, white walls, a side-by-side washer/dryer and brown countertops
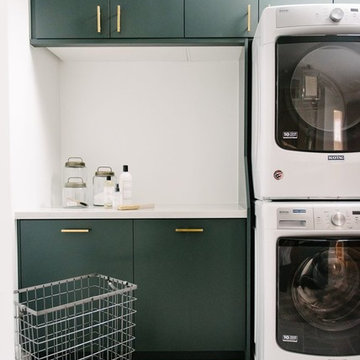
Shop the Look, See the Photo Tour here: https://www.studio-mcgee.com/search?q=Riverbottoms+remodel
Watch the Webisode:
https://www.youtube.com/playlist?list=PLFvc6K0dvK3camdK1QewUkZZL9TL9kmgy
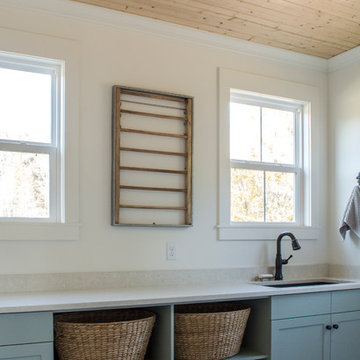
This new home was designed to nestle quietly into the rich landscape of rolling pastures and striking mountain views. A wrap around front porch forms a facade that welcomes visitors and hearkens to a time when front porch living was all the entertainment a family needed. White lap siding coupled with a galvanized metal roof and contrasting pops of warmth from the stained door and earthen brick, give this home a timeless feel and classic farmhouse style. The story and a half home has 3 bedrooms and two and half baths. The master suite is located on the main level with two bedrooms and a loft office on the upper level. A beautiful open concept with traditional scale and detailing gives the home historic character and charm. Transom lites, perfectly sized windows, a central foyer with open stair and wide plank heart pine flooring all help to add to the nostalgic feel of this young home. White walls, shiplap details, quartz counters, shaker cabinets, simple trim designs, an abundance of natural light and carefully designed artificial lighting make modest spaces feel large and lend to the homeowner's delight in their new custom home.
Kimberly Kerl
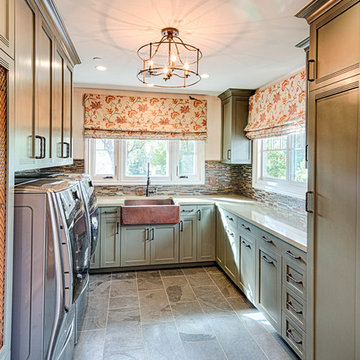
Mel Carll
Example of a large transitional u-shaped slate floor and gray floor dedicated laundry room design in Los Angeles with a farmhouse sink, recessed-panel cabinets, green cabinets, quartzite countertops, white walls, a side-by-side washer/dryer and white countertops
Example of a large transitional u-shaped slate floor and gray floor dedicated laundry room design in Los Angeles with a farmhouse sink, recessed-panel cabinets, green cabinets, quartzite countertops, white walls, a side-by-side washer/dryer and white countertops
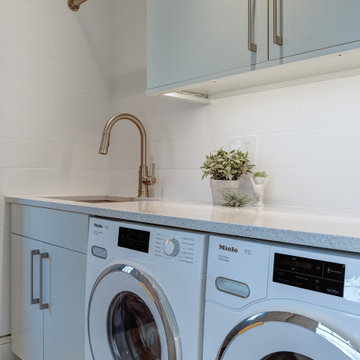
This laundry room is sleek, functional and FUN! We used Sherwin Williams "Sea Salt" for the cabinet paint color and a
Inspiration for a mid-sized contemporary l-shaped medium tone wood floor and gray floor dedicated laundry room remodel in DC Metro with an undermount sink, flat-panel cabinets, green cabinets, quartz countertops, white backsplash, ceramic backsplash, green walls, an integrated washer/dryer and white countertops
Inspiration for a mid-sized contemporary l-shaped medium tone wood floor and gray floor dedicated laundry room remodel in DC Metro with an undermount sink, flat-panel cabinets, green cabinets, quartz countertops, white backsplash, ceramic backsplash, green walls, an integrated washer/dryer and white countertops
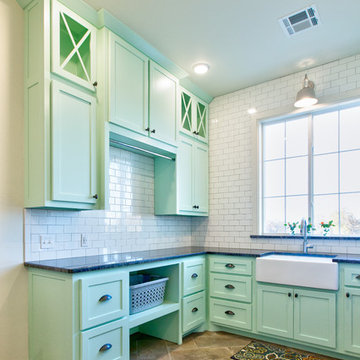
Inspiration for a cottage u-shaped ceramic tile and gray floor dedicated laundry room remodel in Oklahoma City with a farmhouse sink, shaker cabinets, green cabinets, granite countertops, white walls and a stacked washer/dryer
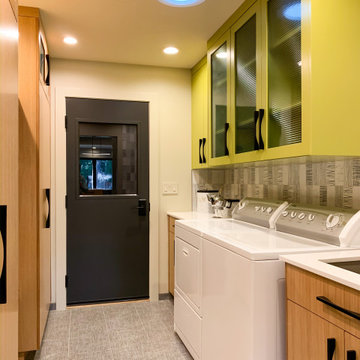
Example of a trendy single-wall gray floor utility room design in Seattle with an undermount sink, glass-front cabinets, green cabinets, white walls, a side-by-side washer/dryer and white countertops

The laundry room is crafted with beauty and function in mind. Its custom cabinets, drying racks, and little sitting desk are dressed in a gorgeous sage green and accented with hints of brass.
Pretty mosaic backsplash from Stone Impressions give the room and antiqued, casual feel.
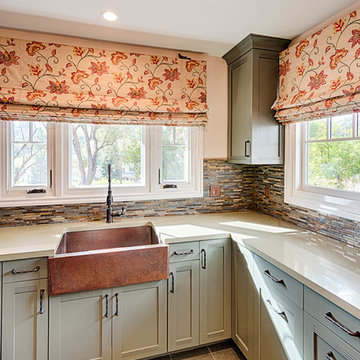
Mel Carll
Example of a large transitional u-shaped slate floor and gray floor dedicated laundry room design in Los Angeles with a farmhouse sink, recessed-panel cabinets, green cabinets, quartzite countertops, white walls, a side-by-side washer/dryer and white countertops
Example of a large transitional u-shaped slate floor and gray floor dedicated laundry room design in Los Angeles with a farmhouse sink, recessed-panel cabinets, green cabinets, quartzite countertops, white walls, a side-by-side washer/dryer and white countertops
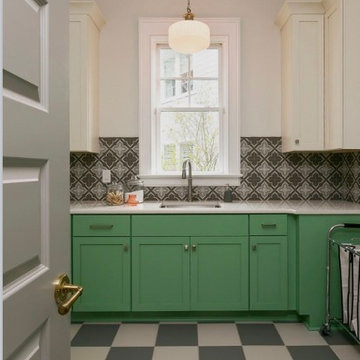
This retro laundry room is ideal for any family! The bold colors and patterns put a smile on your face while doing a chore. Everything is more fun when you have a happy environment around you! The cabinets allow for plenty of storage and versatility. The Cambria countertop can be easily cleaned and repel any grim or stains your little ones get into.
Holger Obenaus Photography
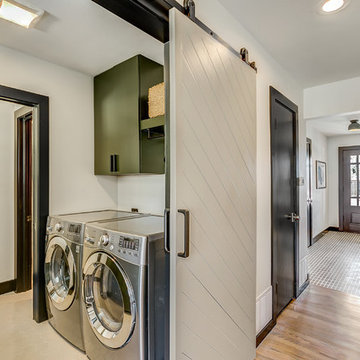
Small trendy galley ceramic tile and gray floor dedicated laundry room photo in Dallas with an undermount sink, flat-panel cabinets, green cabinets, white walls and a side-by-side washer/dryer

Inspiration for a large eclectic ceramic tile and gray floor dedicated laundry room remodel in Sacramento with an undermount sink, flat-panel cabinets, green cabinets, quartzite countertops, gray backsplash, quartz backsplash, blue walls, a side-by-side washer/dryer and gray countertops
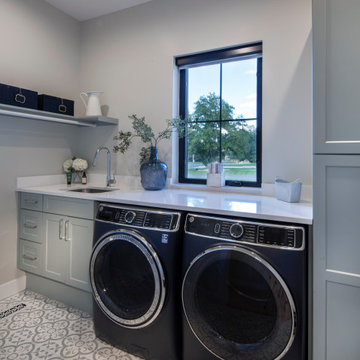
Dedicated laundry room - mid-sized cottage single-wall ceramic tile and gray floor dedicated laundry room idea in Denver with an undermount sink, shaker cabinets, green cabinets, quartz countertops, white backsplash, quartz backsplash, white walls, a side-by-side washer/dryer and white countertops
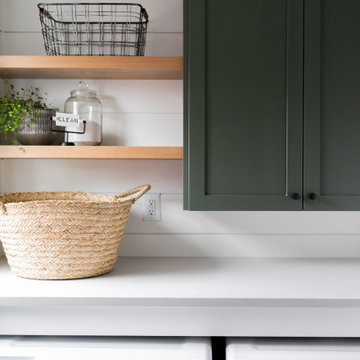
Mid-sized farmhouse galley ceramic tile and gray floor utility room photo in Portland with shaker cabinets, green cabinets, quartz countertops, white walls, a side-by-side washer/dryer and gray countertops
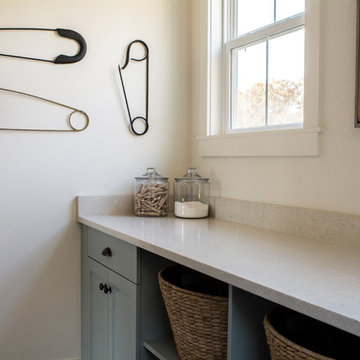
This new home was designed to nestle quietly into the rich landscape of rolling pastures and striking mountain views. A wrap around front porch forms a facade that welcomes visitors and hearkens to a time when front porch living was all the entertainment a family needed. White lap siding coupled with a galvanized metal roof and contrasting pops of warmth from the stained door and earthen brick, give this home a timeless feel and classic farmhouse style. The story and a half home has 3 bedrooms and two and half baths. The master suite is located on the main level with two bedrooms and a loft office on the upper level. A beautiful open concept with traditional scale and detailing gives the home historic character and charm. Transom lites, perfectly sized windows, a central foyer with open stair and wide plank heart pine flooring all help to add to the nostalgic feel of this young home. White walls, shiplap details, quartz counters, shaker cabinets, simple trim designs, an abundance of natural light and carefully designed artificial lighting make modest spaces feel large and lend to the homeowner's delight in their new custom home.
Kimberly Kerl
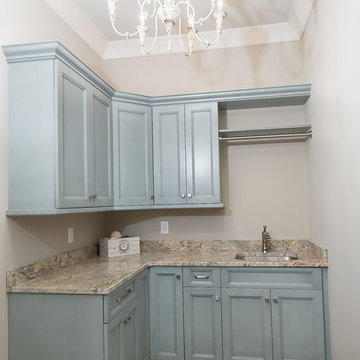
Inspiration for a farmhouse l-shaped ceramic tile and gray floor dedicated laundry room remodel in Other with an undermount sink, recessed-panel cabinets, green cabinets, granite countertops, gray walls, a side-by-side washer/dryer and beige countertops

Large dysfunctional laundry room divided to create new guest bath and smaller laundry room space with lots of storage and stacked washer / dryer
Example of a small transitional galley porcelain tile and gray floor dedicated laundry room design in San Francisco with an utility sink, shaker cabinets, green cabinets, quartz countertops, green backsplash, porcelain backsplash, beige walls, a stacked washer/dryer and white countertops
Example of a small transitional galley porcelain tile and gray floor dedicated laundry room design in San Francisco with an utility sink, shaker cabinets, green cabinets, quartz countertops, green backsplash, porcelain backsplash, beige walls, a stacked washer/dryer and white countertops
Gray Floor Laundry Room with Green Cabinets Ideas
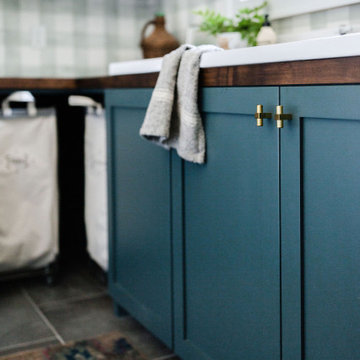
Example of a country ceramic tile, gray floor and wallpaper laundry room design in Grand Rapids with a farmhouse sink, shaker cabinets, green cabinets, wood countertops, white walls, a side-by-side washer/dryer and brown countertops
3





