Green Tile Bath with Green Countertops Ideas
Refine by:
Budget
Sort by:Popular Today
1 - 20 of 383 photos
Item 1 of 3

The owners of this classic “old-growth Oak trim-work and arches” 1½ story 2 BR Tudor were looking to increase the size and functionality of their first-floor bath. Their wish list included a walk-in steam shower, tiled floors and walls. They wanted to incorporate those arches where possible – a style echoed throughout the home. They also were looking for a way for someone using a wheelchair to easily access the room.
The project began by taking the former bath down to the studs and removing part of the east wall. Space was created by relocating a portion of a closet in the adjacent bedroom and part of a linen closet located in the hallway. Moving the commode and a new cabinet into the newly created space creates an illusion of a much larger bath and showcases the shower. The linen closet was converted into a shallow medicine cabinet accessed using the existing linen closet door.
The door to the bath itself was enlarged, and a pocket door installed to enhance traffic flow.
The walk-in steam shower uses a large glass door that opens in or out. The steam generator is in the basement below, saving space. The tiled shower floor is crafted with sliced earth pebbles mosaic tiling. Coy fish are incorporated in the design surrounding the drain.
Shower walls and vanity area ceilings are constructed with 3” X 6” Kyle Subway tile in dark green. The light from the two bright windows plays off the surface of the Subway tile is an added feature.
The remaining bath floor is made 2” X 2” ceramic tile, surrounded with more of the pebble tiling found in the shower and trying the two rooms together. The right choice of grout is the final design touch for this beautiful floor.
The new vanity is located where the original tub had been, repeating the arch as a key design feature. The Vanity features a granite countertop and large under-mounted sink with brushed nickel fixtures. The white vanity cabinet features two sets of large drawers.
The untiled walls feature a custom wallpaper of Henri Rousseau’s “The Equatorial Jungle, 1909,” featured in the national gallery of art. https://www.nga.gov/collection/art-object-page.46688.html
The owners are delighted in the results. This is their forever home.
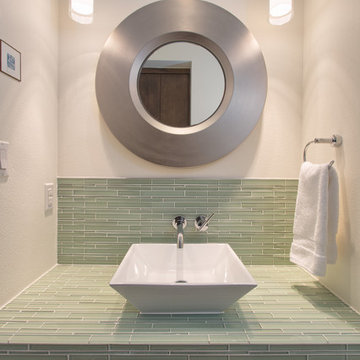
Ann Hiner Photography
Bathroom - contemporary green tile and matchstick tile bathroom idea in Austin with a vessel sink and green countertops
Bathroom - contemporary green tile and matchstick tile bathroom idea in Austin with a vessel sink and green countertops

Master bathroom vanity with detailing for consistent theme.
Interior Design by DLH Design Studio, LLC: Michelle Stolte, Designer, and Deb Houseworth, Principal. http://www.houzz.com/pro/dlhasid/dlh-design-studio-llc
Photo by Greg Hadley Photography. http://www.houzz.com/pro/greghadley/greg-hadley-photography

FIRST PLACE 2018 ASID DESIGN OVATION AWARD / MASTER BATH OVER $50,000. In addition to a much-needed update, the clients desired a spa-like environment for their Master Bath. Sea Pearl Quartzite slabs were used on an entire wall and around the vanity and served as this ethereal palette inspiration. Luxuries include a soaking tub, decorative lighting, heated floor, towel warmers and bidet. Michael Hunter

Antique dresser turned tiled bathroom vanity has custom screen walls built to provide privacy between the multi green tiled shower and neutral colored and zen ensuite bedroom.
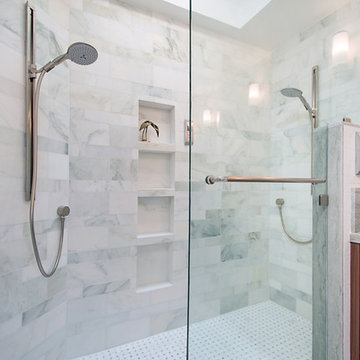
This master bath was remodeled with function and storage in mind. Craftsman style and timeless design using natural marble and quartzite for timeless appeal.
Photos by Preview First, Mark
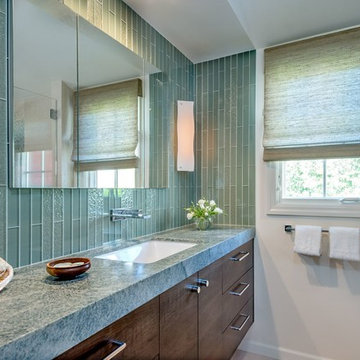
Bathroom - mid-sized contemporary green tile and glass tile beige floor bathroom idea in San Francisco with flat-panel cabinets, medium tone wood cabinets, white walls, an undermount sink, quartzite countertops and green countertops
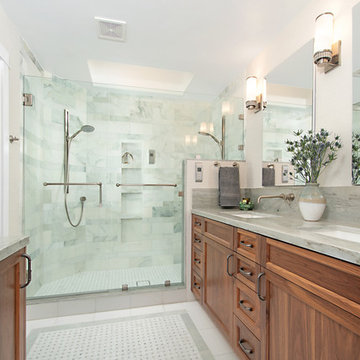
This master bath was remodeled with function and storage in mind. Craftsman style and timeless design using natural marble and quartzite for timeless appeal.
Preview First, Mark
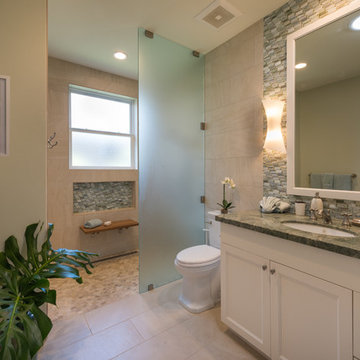
Augie Salbosa
Inspiration for a coastal green tile and glass tile porcelain tile bathroom remodel in Hawaii with shaker cabinets, white cabinets, a one-piece toilet, gray walls, an undermount sink, granite countertops and green countertops
Inspiration for a coastal green tile and glass tile porcelain tile bathroom remodel in Hawaii with shaker cabinets, white cabinets, a one-piece toilet, gray walls, an undermount sink, granite countertops and green countertops
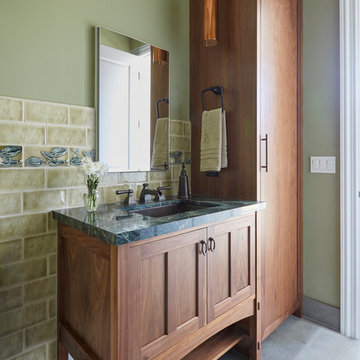
Photo: Mike Kaskel
Architect: Michael Hershenson Architects
Builder: Highgate Builders
Powder room - craftsman green tile and ceramic tile porcelain tile and green floor powder room idea in Chicago with recessed-panel cabinets, medium tone wood cabinets, green walls, an undermount sink, marble countertops and green countertops
Powder room - craftsman green tile and ceramic tile porcelain tile and green floor powder room idea in Chicago with recessed-panel cabinets, medium tone wood cabinets, green walls, an undermount sink, marble countertops and green countertops

This passive solar addition transformed this nondescript ranch house into an energy efficient, sunlit, passive solar home. The addition to the rear of the building was constructed of compressed earth blocks. These massive blocks were made on the site with the earth from the excavation. With the addition of foam insulation on the exterior, the wall becomes a thermal battery, allowing winter sun to heat the blocks during the day and release that heat at night.
The house was built with only non toxic or natural
materials. Heat and hot water are provided by a 94% efficient gas boiler which warms the radiant floor. A new wood fireplace is an 80% efficient, low emission unit. With Energy Star appliances and LED lighting, the energy consumption of this home is very low. The addition of infrastructure for future photovoltaic panels and solar hot water will allow energy consumption to approach zero.
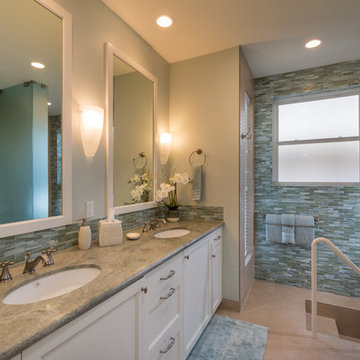
Augie Salbosa
Bathroom - coastal master green tile and glass tile porcelain tile bathroom idea in Hawaii with shaker cabinets, white cabinets, a one-piece toilet, gray walls, an undermount sink, granite countertops and green countertops
Bathroom - coastal master green tile and glass tile porcelain tile bathroom idea in Hawaii with shaker cabinets, white cabinets, a one-piece toilet, gray walls, an undermount sink, granite countertops and green countertops

The owners of this classic “old-growth Oak trim-work and arches” 1½ story 2 BR Tudor were looking to increase the size and functionality of their first-floor bath. Their wish list included a walk-in steam shower, tiled floors and walls. They wanted to incorporate those arches where possible – a style echoed throughout the home. They also were looking for a way for someone using a wheelchair to easily access the room.
The project began by taking the former bath down to the studs and removing part of the east wall. Space was created by relocating a portion of a closet in the adjacent bedroom and part of a linen closet located in the hallway. Moving the commode and a new cabinet into the newly created space creates an illusion of a much larger bath and showcases the shower. The linen closet was converted into a shallow medicine cabinet accessed using the existing linen closet door.
The door to the bath itself was enlarged, and a pocket door installed to enhance traffic flow.
The walk-in steam shower uses a large glass door that opens in or out. The steam generator is in the basement below, saving space. The tiled shower floor is crafted with sliced earth pebbles mosaic tiling. Coy fish are incorporated in the design surrounding the drain.
Shower walls and vanity area ceilings are constructed with 3” X 6” Kyle Subway tile in dark green. The light from the two bright windows plays off the surface of the Subway tile is an added feature.
The remaining bath floor is made 2” X 2” ceramic tile, surrounded with more of the pebble tiling found in the shower and trying the two rooms together. The right choice of grout is the final design touch for this beautiful floor.
The new vanity is located where the original tub had been, repeating the arch as a key design feature. The Vanity features a granite countertop and large under-mounted sink with brushed nickel fixtures. The white vanity cabinet features two sets of large drawers.
The untiled walls feature a custom wallpaper of Henri Rousseau’s “The Equatorial Jungle, 1909,” featured in the national gallery of art. https://www.nga.gov/collection/art-object-page.46688.html
The owners are delighted in the results. This is their forever home.

Mid-sized 1950s 3/4 green tile and ceramic tile single-sink bathroom photo in Other with flat-panel cabinets, dark wood cabinets, an integrated sink, quartz countertops, green countertops and a floating vanity
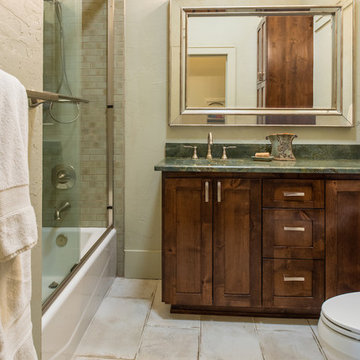
Bathrooms in the house were taken down to the studs and completely renovated. This guest bath is an oasis of calm with beautiful sage tiles in the shower, creamy distressed floor tile and a magnificent granite countertop in hues of blues and green. Mirror is Pottery Barn.
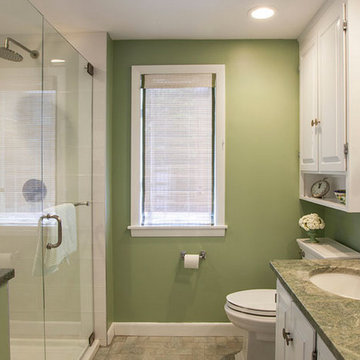
Inspiration for a large timeless 3/4 green tile, white tile and porcelain tile travertine floor doorless shower remodel in Boston with raised-panel cabinets, white cabinets, green walls, an undermount sink, granite countertops and green countertops
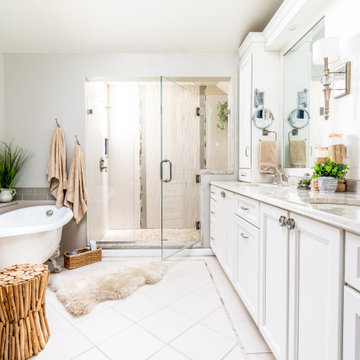
Bathroom - large transitional master green tile and ceramic tile cement tile floor, beige floor, double-sink and vaulted ceiling bathroom idea in Philadelphia with shaker cabinets, white cabinets, a two-piece toilet, gray walls, an undermount sink, granite countertops, a hinged shower door, green countertops and a built-in vanity
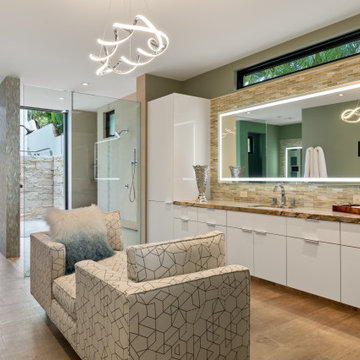
Large trendy master green tile and glass tile porcelain tile and single-sink bathroom photo in Hawaii with flat-panel cabinets, white cabinets, green walls, an undermount sink, quartzite countertops, green countertops and a floating vanity

This custom home, sitting above the City within the hills of Corvallis, was carefully crafted with attention to the smallest detail. The homeowners came to us with a vision of their dream home, and it was all hands on deck between the G. Christianson team and our Subcontractors to create this masterpiece! Each room has a theme that is unique and complementary to the essence of the home, highlighted in the Swamp Bathroom and the Dogwood Bathroom. The home features a thoughtful mix of materials, using stained glass, tile, art, wood, and color to create an ambiance that welcomes both the owners and visitors with warmth. This home is perfect for these homeowners, and fits right in with the nature surrounding the home!
Green Tile Bath with Green Countertops Ideas
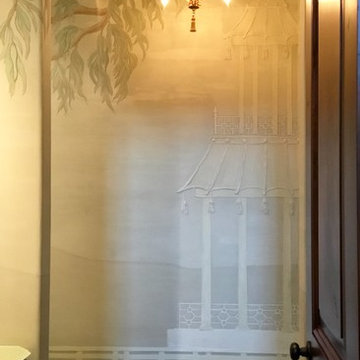
This custom powder bathroom was an absolute delight to design. It’s a chinoiserie jewel! The walls are magnificently hand finished in a bass relief plaster with carved details with a folly pagoda, lattice border, and tree of life with hand carved wispy eucalyptus leaves gilded in Cooper.
1







