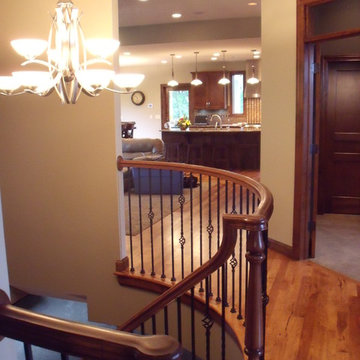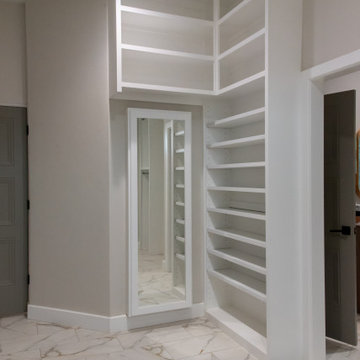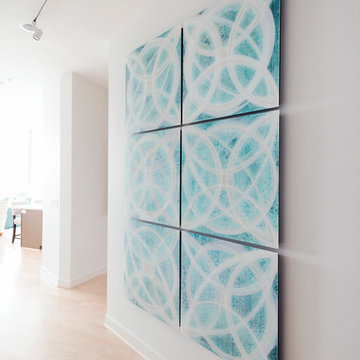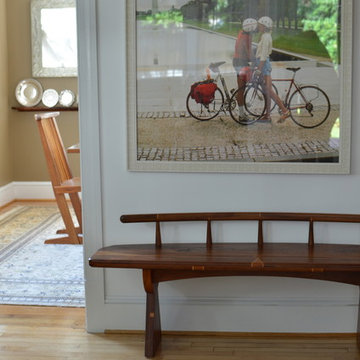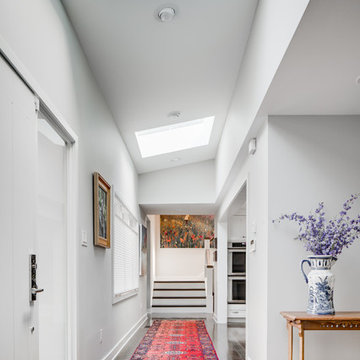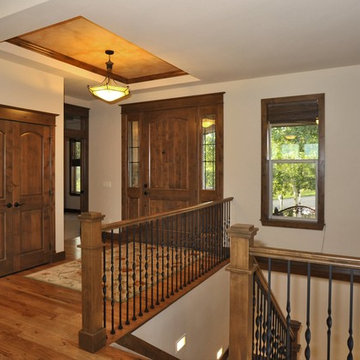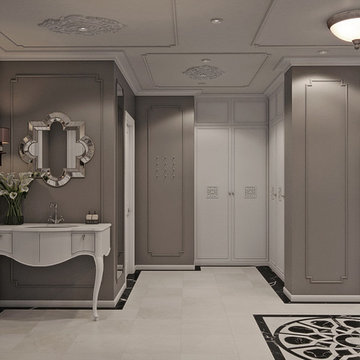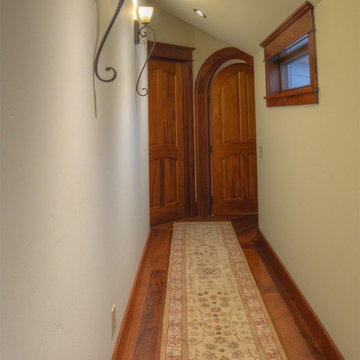Hallway Ideas
Refine by:
Budget
Sort by:Popular Today
71481 - 71500 of 311,387 photos
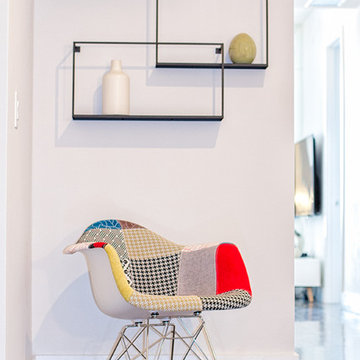
Photo by Mayra Roubach
Small minimalist dark wood floor and brown floor hallway photo in Miami with white walls
Small minimalist dark wood floor and brown floor hallway photo in Miami with white walls
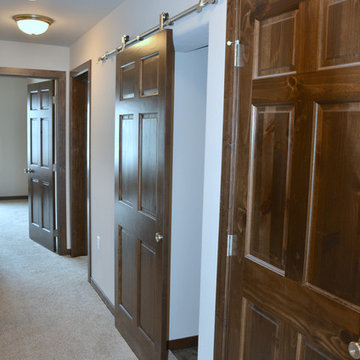
The hallway features this beautiful barn door. It brings together old and elegant to add character to a regular hallway.
Example of a classic hallway design in Minneapolis
Example of a classic hallway design in Minneapolis
Find the right local pro for your project
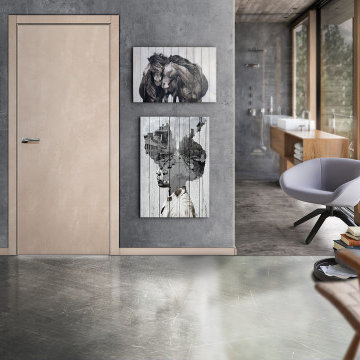
Check Eternita Concrete Beige Interior door, if you look for high-quality, practicality and functionality. Innovative materials, Italian design and variety of finishes make Eternita a perfect choice. The innovative CPL coating is a high-quality decorative material, which is manufactured according to Japanese technology. CPL is represented by various extremely realistic natural wood texture. High-quality surface properties make doors with CPL finish a perfect addition to any Interior. The most traditional and common door configuration, single swing, is easy to install and comfortable to use. Hinges are cut on a symmetrical distance and allow you to choose the opening direction right on the spot. The door unit consists of a door slab, frame, casing and optional services.
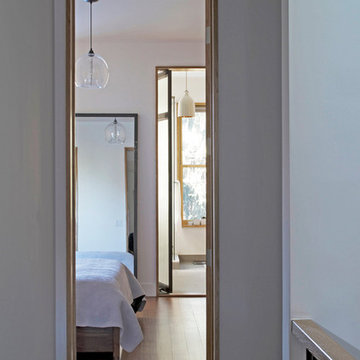
Conversion of a 3-family, wood-frame townhouse to 2-family occupancy. An owner’s duplex was created in the lower portion of the building by combining two existing floorthrough apartments. The center of the project is a double-height stair hall featuring a bridge connecting the two upper-level bedrooms. Natural light is pulled deep into the center of the building down to the 1st floor through the use of an existing vestigial light shaft, which bypasses the 3rd floor rental unit.
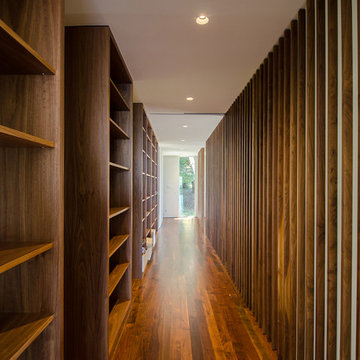
Perched on a windswept ridge overlooking the Santa Cruz Mountains and the distant Pacific, the house provides respite for a busy single executive. Climbing entry steps, granite clad and interwoven with the landscaping, a towering walnut door and more angled interior steps reward the visitor with breathtaking views. The floor to ceiling glazing in the living room brings in the outdoors while the walnut floor grounds the room to the earth. Walnut paneling, shelving and dividing partitions allow the master bedroom to be at once open to the rest to the house, yet private and serene. Crisp exterior forms of horizontal fiber cement and pigmented plaster create striking silhouettes against the cerulean California sky, and provide a thick skin against potential wildfires. The brushed aluminum shade provides essential solar protection, and accentuates the striking views, inside and out.
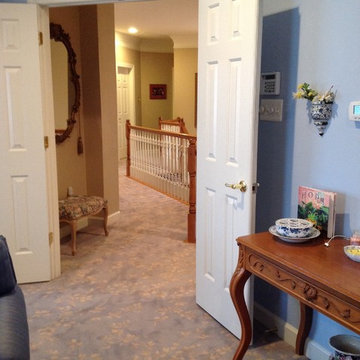
The patterned wool moves from the suite, through the hall and down the staircase.
Transitional hallway photo in Baltimore
Transitional hallway photo in Baltimore
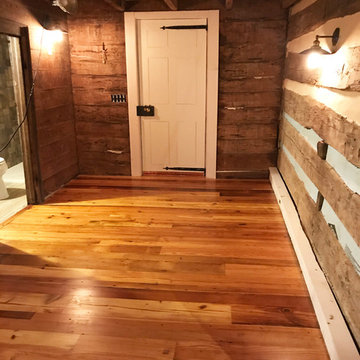
Example of a mountain style medium tone wood floor hallway design in DC Metro
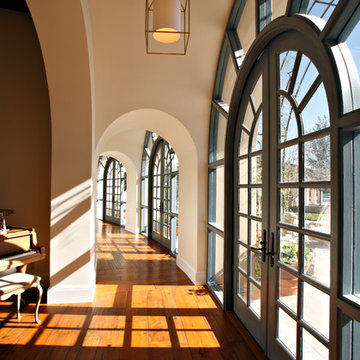
©Pam Singleton/IMAGE PHOTOGRAPHY LLC
Example of a classic hallway design in Phoenix
Example of a classic hallway design in Phoenix

Sponsored
Sunbury, OH
J.Holderby - Renovations
Franklin County's Leading General Contractors - 2X Best of Houzz!
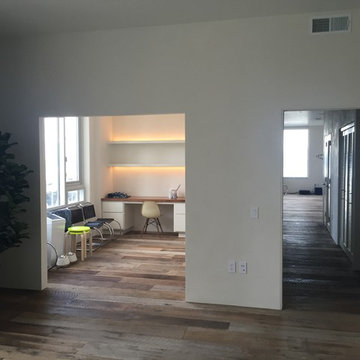
MATERIALS: FLOOR: Reclaimed hardwood floors/ WALLS: Windows are taken up by most of the walls, however the walls that remain are level five smoothed/ LIGHTS: LED strips next to shelves in office. Can lights on the ceiling. Lots of windows which provide lots of natural light./ CEILING: Level five smooth./
Hallway Ideas
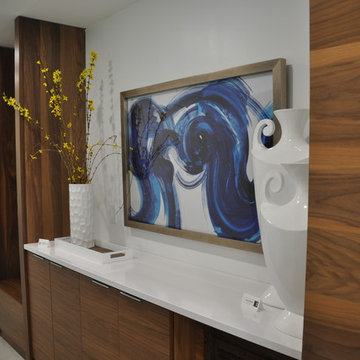
Don Kadair Photography
Inspiration for a contemporary hallway remodel in New Orleans
Inspiration for a contemporary hallway remodel in New Orleans
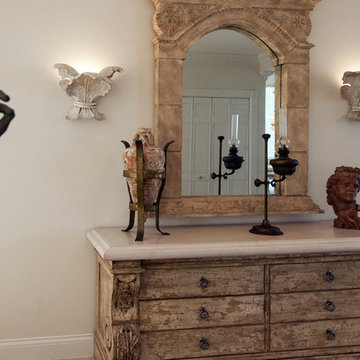
Rick Cooper, Rick Cooper Photography
Tuscan marble floor hallway photo in Miami with white walls
Tuscan marble floor hallway photo in Miami with white walls
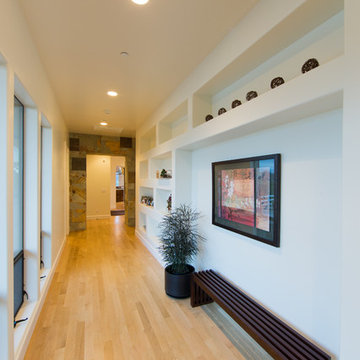
The contemporary styled Ebner residence sits perched atop a hill in West Atascadero with sprawling 360 degree views. The 3-winged floor plan was designed to maximize these views and create a comfortable retreat for the Ebners and visiting guests. Upon arriving at the home, you are greeted by a stone spine wall and 17’ mitered window that focuses on a majestic oak tree, with the valley beyond. The great room is an iconic part of the design, covered by an arch formed roof with exposed custom made glulam beams. The exterior of the house exemplifies contemporary design by incorporating corten cladding, standing seam metal roofing, smooth finish stucco and large expanses of glass. Amenities of the house include a wine cellar, drive through garage, private office and 2 guest suites.
3575






