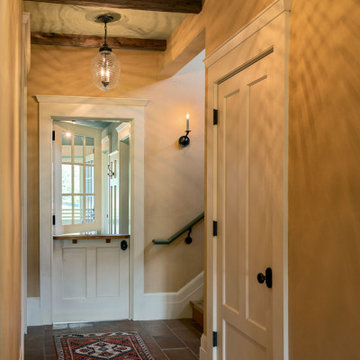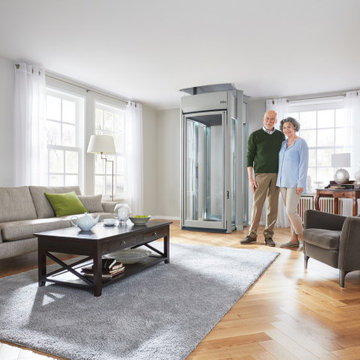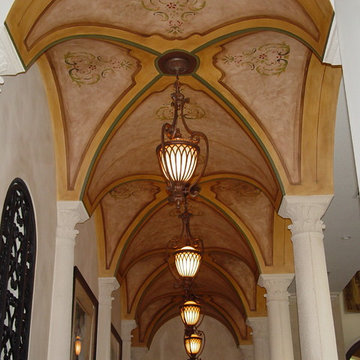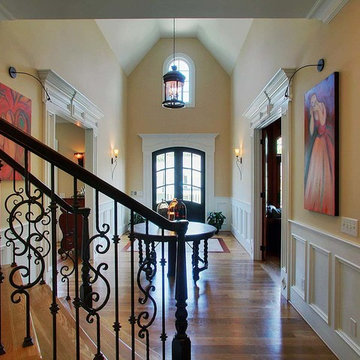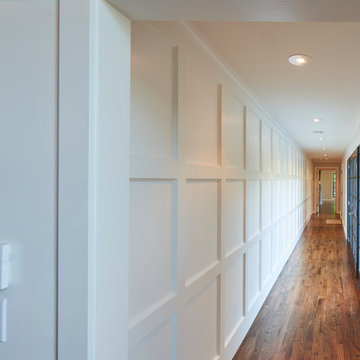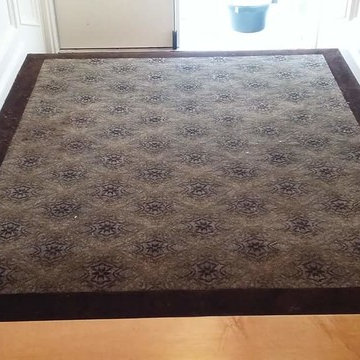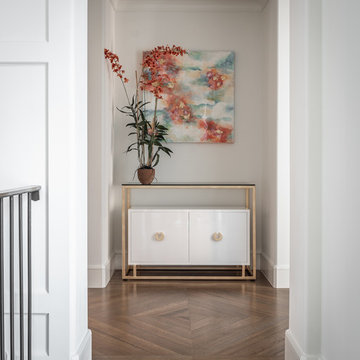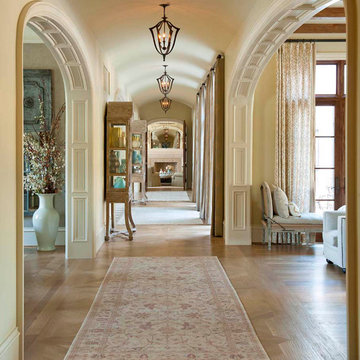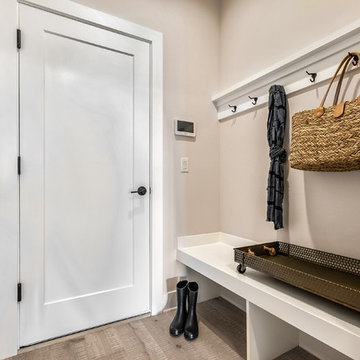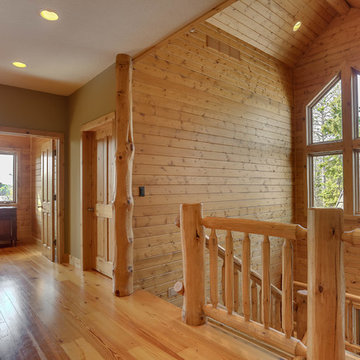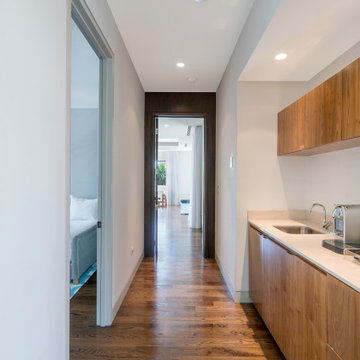Hallway Ideas
Refine by:
Budget
Sort by:Popular Today
14561 - 14580 of 311,324 photos
Find the right local pro for your project
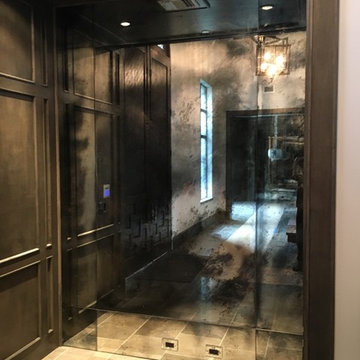
Inspiration for a large mediterranean ceramic tile hallway remodel in Houston with brown walls
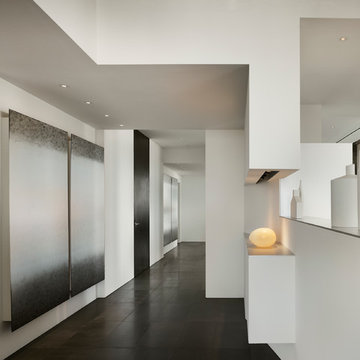
The Clients contacted Cecil Baker + Partners to reconfigure and remodel the top floor of a prominent Philadelphia high-rise into an urban pied-a-terre. The forty-five story apartment building, overlooking Washington Square Park and its surrounding neighborhoods, provided a modern shell for this truly contemporary renovation. Originally configured as three penthouse units, the 8,700 sf interior, as well as 2,500 square feet of terrace space, was to become a single residence with sweeping views of the city in all directions.
The Client’s mission was to create a city home for collecting and displaying contemporary glass crafts. Their stated desire was to cast an urban home that was, in itself, a gallery. While they enjoy a very vital family life, this home was targeted to their urban activities - entertainment being a central element.
The living areas are designed to be open and to flow into each other, with pockets of secondary functions. At large social events, guests feel free to access all areas of the penthouse, including the master bedroom suite. A main gallery was created in order to house unique, travelling art shows.
Stemming from their desire to entertain, the penthouse was built around the need for elaborate food preparation. Cooking would be visible from several entertainment areas with a “show” kitchen, provided for their renowned chef. Secondary preparation and cleaning facilities were tucked away.
The architects crafted a distinctive residence that is framed around the gallery experience, while also incorporating softer residential moments. Cecil Baker + Partners embraced every element of the new penthouse design beyond those normally associated with an architect’s sphere, from all material selections, furniture selections, furniture design, and art placement.
Barry Halkin and Todd Mason Photography
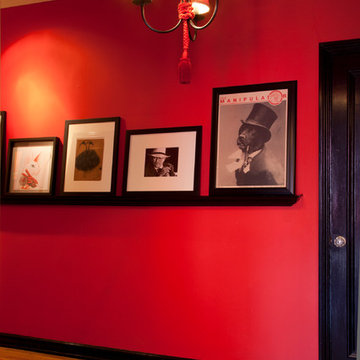
Photo: Margot Hartford © 2014 Houzz
Example of an eclectic hallway design in San Francisco
Example of an eclectic hallway design in San Francisco
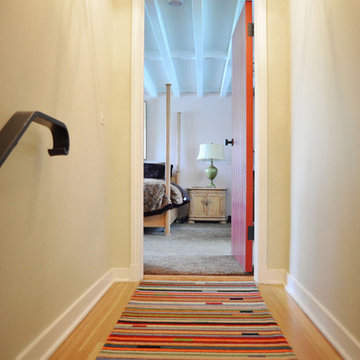
Allenaim Photography
Designs By Becky PIckrel
Example of an eclectic hallway design in Denver
Example of an eclectic hallway design in Denver
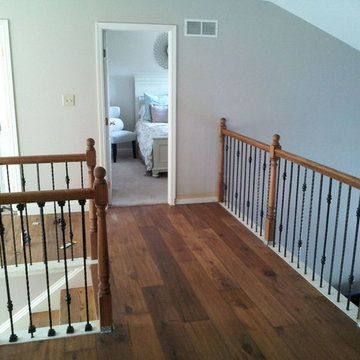
Inspiration for a small craftsman dark wood floor and brown floor hallway remodel in Philadelphia with beige walls
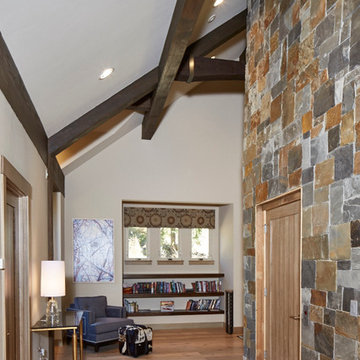
Hallway - mid-sized rustic light wood floor and brown floor hallway idea in Denver with white walls
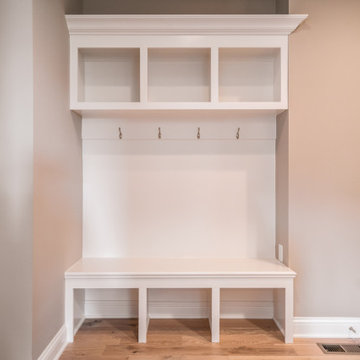
Mudroom
Inspiration for a contemporary light wood floor and brown floor hallway remodel in Louisville
Inspiration for a contemporary light wood floor and brown floor hallway remodel in Louisville
Hallway Ideas

Sponsored
Sunbury, OH
J.Holderby - Renovations
Franklin County's Leading General Contractors - 2X Best of Houzz!
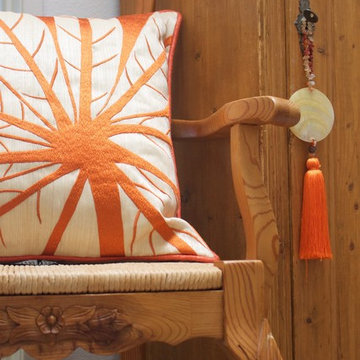
Kathryn Brock / Suzy Demeter
Inspiration for a tropical carpeted hallway remodel in Los Angeles with white walls
Inspiration for a tropical carpeted hallway remodel in Los Angeles with white walls
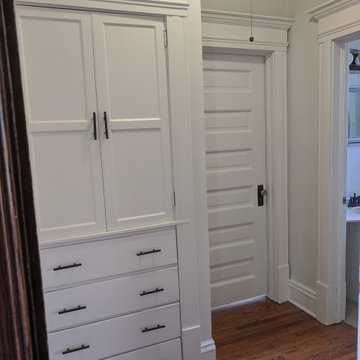
repaired damaged drawers on this beautiful built-in linen cabinet. Fresh paint and hardware brightened and modernized the space. A very low cost transformation.
729






