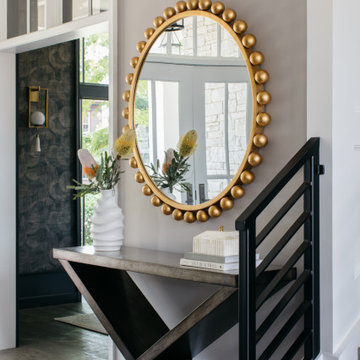All Ceiling Designs Hallway with Gray Walls Ideas
Refine by:
Budget
Sort by:Popular Today
1 - 20 of 459 photos
Item 1 of 3
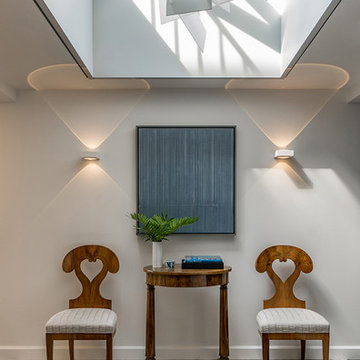
An atrium skylight in the entry hall is an unusual find in a mid-rise apartment. A suspended sculpture diffuses the light and provides a dappling effect.
Eric Roth Photography
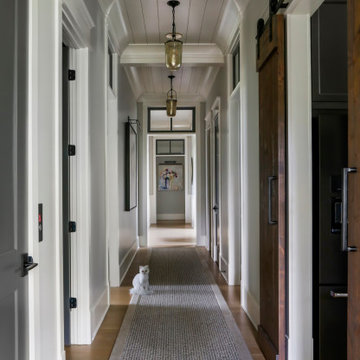
Example of a large country medium tone wood floor, brown floor and shiplap ceiling hallway design in Nashville with gray walls
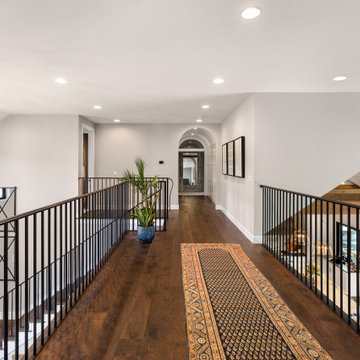
Farmhouse dark wood floor, brown floor and exposed beam hallway photo in Portland with gray walls
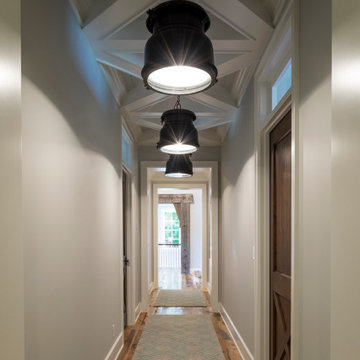
Martha O'Hara Interiors, Interior Design & Photo Styling | L Cramer Builders, Builder | Troy Thies, Photography | Murphy & Co Design, Architect |
Please Note: All “related,” “similar,” and “sponsored” products tagged or listed by Houzz are not actual products pictured. They have not been approved by Martha O’Hara Interiors nor any of the professionals credited. For information about our work, please contact design@oharainteriors.com.
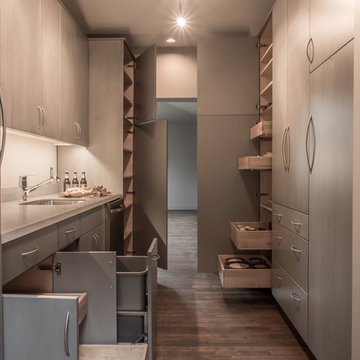
This hallway joins the second floor landing with the media room that was built over the garage. Formerly housing the laundry machines, it was transformed into a dual purpose Media Ante room as wet bar and storage galore for china and linens.
Photo by A Kitchen That Works LLC
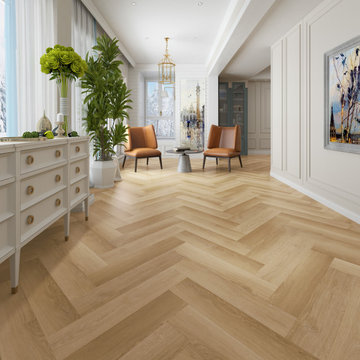
eSPC features a hand designed embossing that is registered with picture. With a wood grain embossing directly over the 20 mil with ceramic wear layer, Gaia Flooring Red Series is industry leading for durability. Gaia Engineered Solid Polymer Core Composite (eSPC) combines advantages of both SPC and LVT, with excellent dimensional stability being water-proof, rigidness of SPC, but also provides softness of LVT. With IXPE cushioned backing, Gaia eSPC provides a quieter, warmer vinyl flooring, surpasses luxury standards for multilevel estates. Waterproof and guaranteed in all rooms in your home and all regular commercial environments.
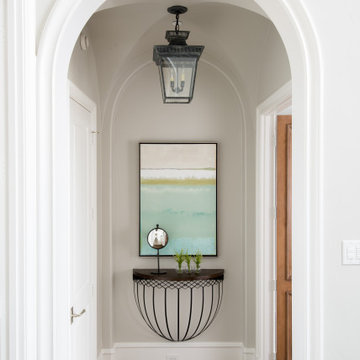
Example of a large transitional dark wood floor, brown floor and vaulted ceiling hallway design in Dallas with gray walls
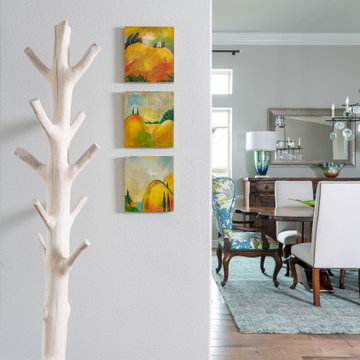
To honor their roots, this eclectic 2018 new build capitalizes on the couples’ personalities in many ways. With an affinity for geodes and rock formations, as well as keeping glass and organic elements in mind, inspiration is evident in every room. The couple’s Colorado background encouraged we incorporate refined western nods throughout the residence, while sophisticated features of transitional and traditional designs. Each room was designed with consideration of the clients’ love of color except the master bedroom and bath suite, which was done in soothing neutrals.
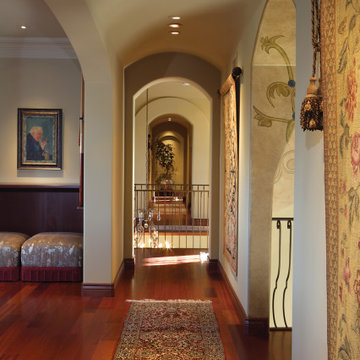
Hallway looking towards Foyer
Huge tuscan medium tone wood floor, red floor and vaulted ceiling hallway photo in Phoenix with gray walls
Huge tuscan medium tone wood floor, red floor and vaulted ceiling hallway photo in Phoenix with gray walls
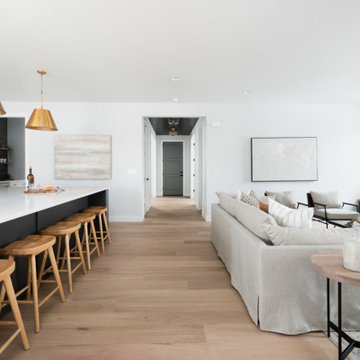
Hallway - transitional light wood floor and shiplap ceiling hallway idea in Denver with gray walls
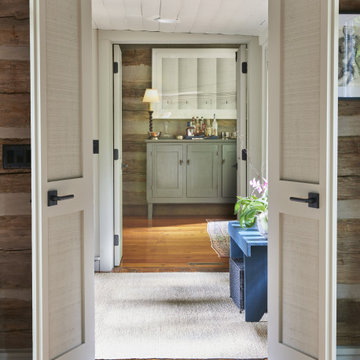
Gorgeous remodel of the master bedroom hallway in a historic home.
Inspiration for a rustic medium tone wood floor, brown floor, exposed beam and wood wall hallway remodel in Other with gray walls
Inspiration for a rustic medium tone wood floor, brown floor, exposed beam and wood wall hallway remodel in Other with gray walls
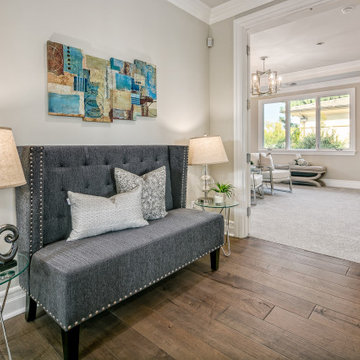
Transitional medium tone wood floor, brown floor and tray ceiling hallway photo in Los Angeles with gray walls
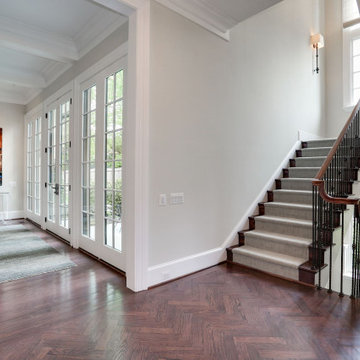
Inspiration for a huge transitional medium tone wood floor and tray ceiling hallway remodel in DC Metro with gray walls
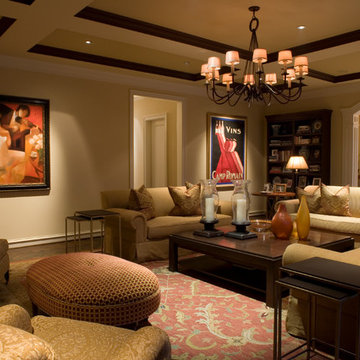
Hallway - large traditional dark wood floor, brown floor and coffered ceiling hallway idea in Tampa with gray walls
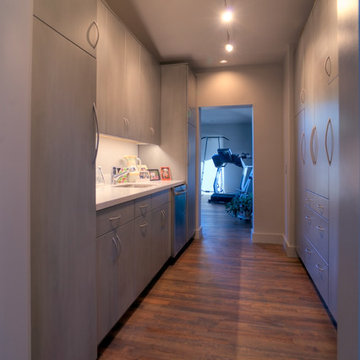
This hallway joins the second floor landing with the media room that was built over the garage. Formerly housing the laundry machines, it was transformed into a dual purpose Media Ante room as wet bar and storage galore for china and linens.
Photo by Iklil Gregg courtesy WestSound Home and Garden
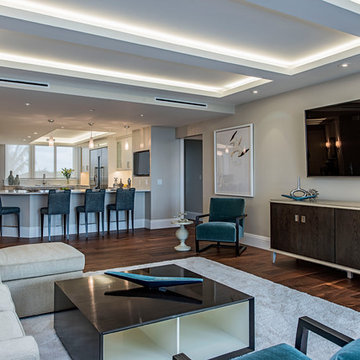
Example of a large classic dark wood floor, brown floor and exposed beam hallway design in Tampa with gray walls
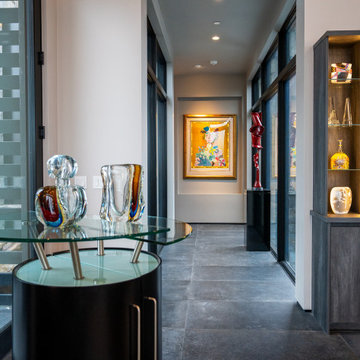
Kasia Karska Design is a design-build firm located in the heart of the Vail Valley and Colorado Rocky Mountains. The design and build process should feel effortless and enjoyable. Our strengths at KKD lie in our comprehensive approach. We understand that when our clients look for someone to design and build their dream home, there are many options for them to choose from.
With nearly 25 years of experience, we understand the key factors that create a successful building project.
-Seamless Service – we handle both the design and construction in-house
-Constant Communication in all phases of the design and build
-A unique home that is a perfect reflection of you
-In-depth understanding of your requirements
-Multi-faceted approach with additional studies in the traditions of Vaastu Shastra and Feng Shui Eastern design principles
Because each home is entirely tailored to the individual client, they are all one-of-a-kind and entirely unique. We get to know our clients well and encourage them to be an active part of the design process in order to build their custom home. One driving factor as to why our clients seek us out is the fact that we handle all phases of the home design and build. There is no challenge too big because we have the tools and the motivation to build your custom home. At Kasia Karska Design, we focus on the details; and, being a women-run business gives us the advantage of being empathetic throughout the entire process. Thanks to our approach, many clients have trusted us with the design and build of their homes.
If you’re ready to build a home that’s unique to your lifestyle, goals, and vision, Kasia Karska Design’s doors are always open. We look forward to helping you design and build the home of your dreams, your own personal sanctuary.
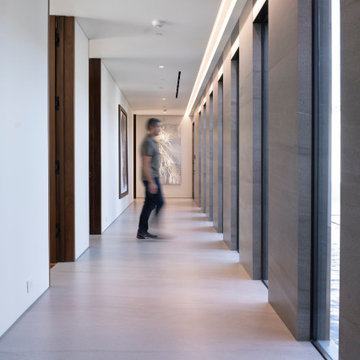
Bighorn Palm Desert modern design home ribbon window hallway. Photo by William MacCollum.
Large minimalist porcelain tile, white floor and tray ceiling hallway photo in Los Angeles with gray walls
Large minimalist porcelain tile, white floor and tray ceiling hallway photo in Los Angeles with gray walls
All Ceiling Designs Hallway with Gray Walls Ideas
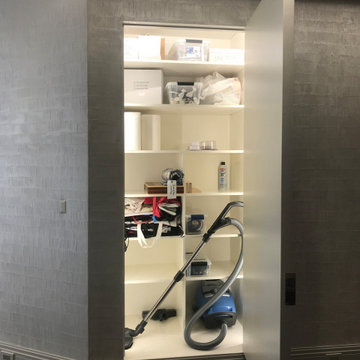
Clever use of hallway space by adding a utility closet to store vacuums, cleaning products and other tools. Custom wallpaper adhered to the door blends the closet in with the hallway decor.
1






