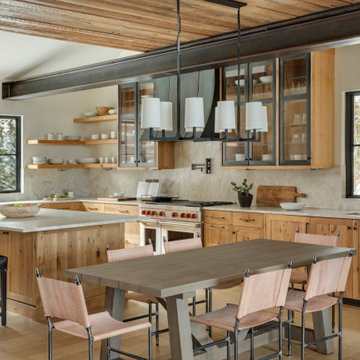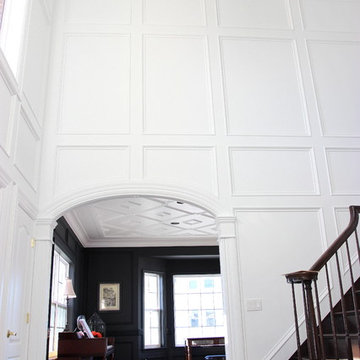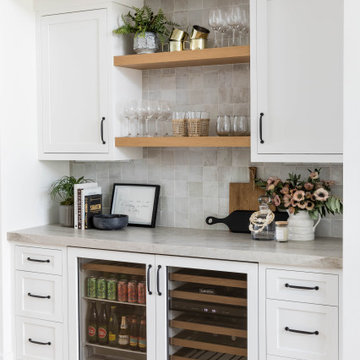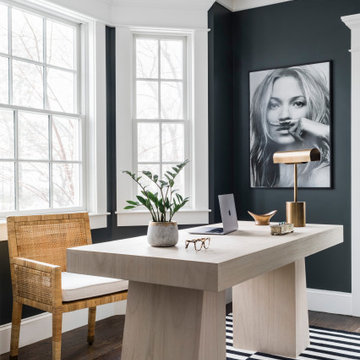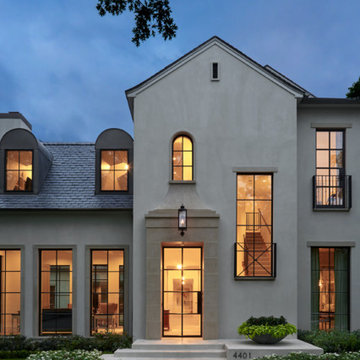Home Design Ideas

I used a patterned tile on the floor, warm wood on the vanity, and dark molding on the walls to give this small bathroom a ton of character.
Small country kids' porcelain tile cement tile floor, single-sink and shiplap wall bathroom photo in Boise with flat-panel cabinets, medium tone wood cabinets, white walls, an undermount sink, quartz countertops, white countertops and a freestanding vanity
Small country kids' porcelain tile cement tile floor, single-sink and shiplap wall bathroom photo in Boise with flat-panel cabinets, medium tone wood cabinets, white walls, an undermount sink, quartz countertops, white countertops and a freestanding vanity

Complete restructure of this lower level. This space was a 2nd bedroom that proved to be the perfect space for this galley kitchen which holds all that a full kitchen has. ....John Carlson Photography
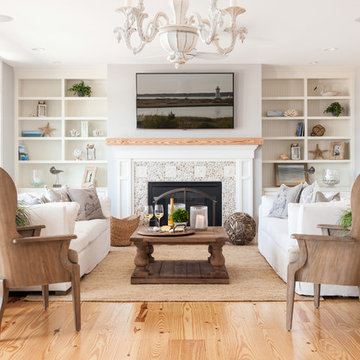
Example of a mid-sized beach style formal and enclosed light wood floor living room design in Boston with a standard fireplace, a tile fireplace, a wall-mounted tv and white walls
Find the right local pro for your project
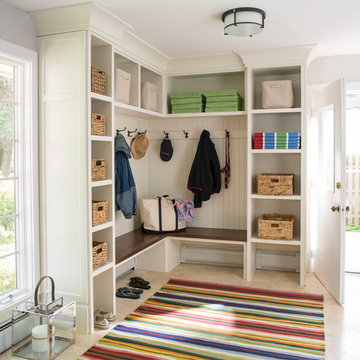
John Bessler
Inspiration for a coastal entryway remodel in New York with white walls and a white front door
Inspiration for a coastal entryway remodel in New York with white walls and a white front door

Powder room - mid-sized contemporary powder room idea in Boston with an undermount sink, flat-panel cabinets, blue cabinets, quartz countertops and white countertops
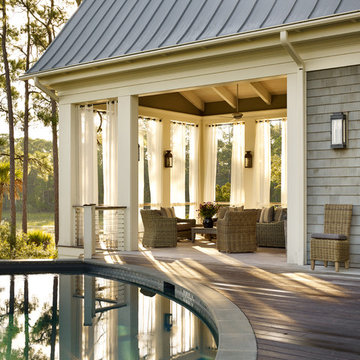
Emily Followill
Deck - traditional backyard deck idea in Atlanta with a roof extension
Deck - traditional backyard deck idea in Atlanta with a roof extension

Inspiration for a large contemporary galley gray floor eat-in kitchen remodel in Los Angeles with flat-panel cabinets, an island, medium tone wood cabinets, white backsplash, stone slab backsplash, paneled appliances and white countertops
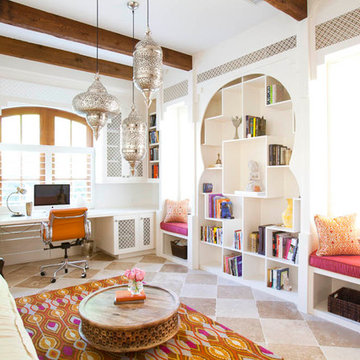
Photos by Julie Soefer
Home office - mediterranean built-in desk home office idea in Houston
Home office - mediterranean built-in desk home office idea in Houston

Justin Krug Photography
Patio - huge cottage backyard concrete patio idea in Portland with a fireplace and a roof extension
Patio - huge cottage backyard concrete patio idea in Portland with a fireplace and a roof extension

free standing tub and separate shower area
Bathroom - large 1950s master white tile and porcelain tile porcelain tile and blue floor bathroom idea in Little Rock with white walls and a hinged shower door
Bathroom - large 1950s master white tile and porcelain tile porcelain tile and blue floor bathroom idea in Little Rock with white walls and a hinged shower door
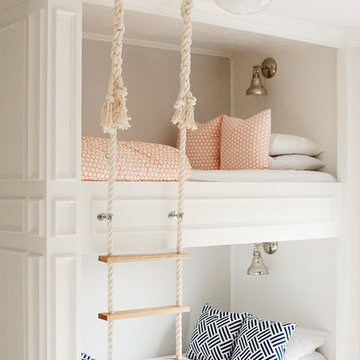
Mikael Monson Photography
Mid-sized elegant gender-neutral carpeted kids' room photo in Portland with gray walls
Mid-sized elegant gender-neutral carpeted kids' room photo in Portland with gray walls
Reload the page to not see this specific ad anymore
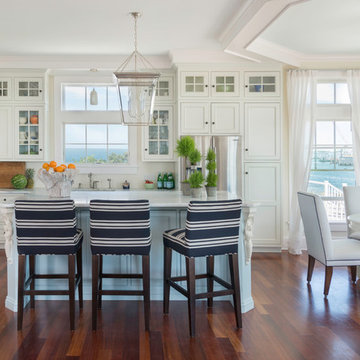
Nat Rea
Mid-sized beach style medium tone wood floor eat-in kitchen photo in Providence with recessed-panel cabinets, white cabinets, marble countertops, white backsplash, ceramic backsplash, stainless steel appliances and an island
Mid-sized beach style medium tone wood floor eat-in kitchen photo in Providence with recessed-panel cabinets, white cabinets, marble countertops, white backsplash, ceramic backsplash, stainless steel appliances and an island
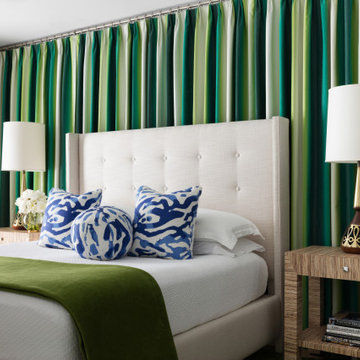
Photography: Rustic White
Bedroom - mid-sized contemporary master light wood floor bedroom idea in Atlanta with white walls and no fireplace
Bedroom - mid-sized contemporary master light wood floor bedroom idea in Atlanta with white walls and no fireplace
Home Design Ideas
Reload the page to not see this specific ad anymore
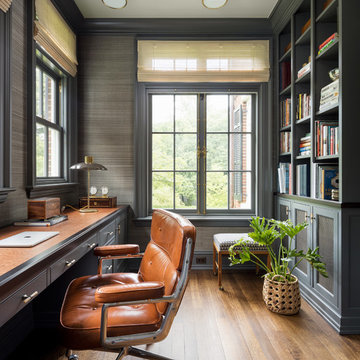
Home office - traditional built-in desk dark wood floor and brown floor home office idea in New York with gray walls
120

























