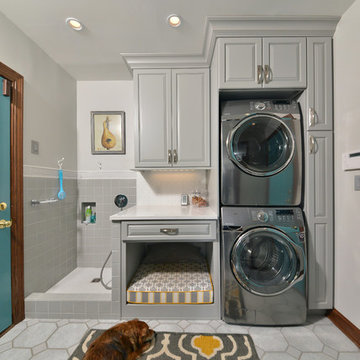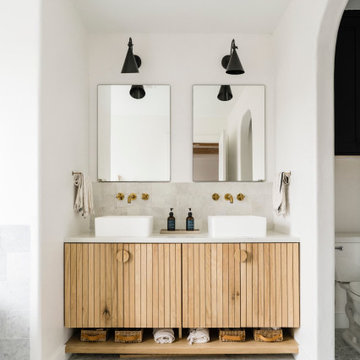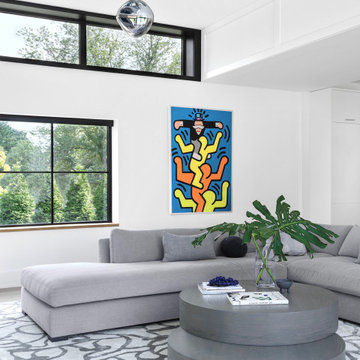Home Design Ideas
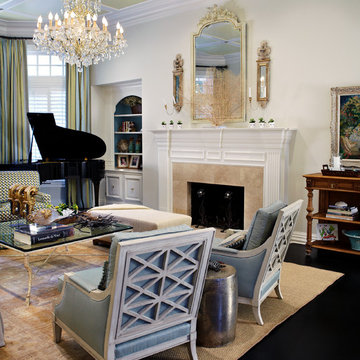
ASID Award Winner, Design Ovation 2015, Traditional Living Room - 2nd Place.
The focal point of the room is the formal fireplace mantel with French antiqued and gilded finish and matching candle sconces. Fan coral placed in front of the mirror amplify the light ethereal quality of the room. There is a French impressionistic painting to the right of mantel, similar in style to the artist, Renoir. The architectural ceiling detail repeats the linearity of the plantation shutters and vertical stripe draperies. The curved lines of the grand piano anchors the room and these curves are repeated in the adjacent built in hutch, French mirror and chandelier. The ebony stained wood floor compliments the color of the dramatic black piano. Similarly, an antique Persian rug's subtle, faded pattern compliments the textured Sisal rug underneath.
Photo Credits - Bill Bolin Photography

A focused design transformed a small half bath into an updated Victorian beauty. Small details like crown molding, bead board paneling, a chair rail and intricate tile pattern on the floor are the key elements that make this small bath unique and fresh.

Mid-sized traditional gray one-story mixed siding exterior home idea in Other with a shingle roof
Find the right local pro for your project
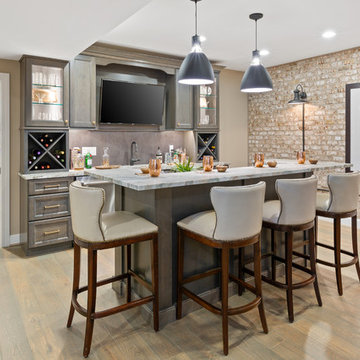
Grupenhof Photography
Inspiration for a transitional galley medium tone wood floor and brown floor seated home bar remodel in Cincinnati with recessed-panel cabinets, dark wood cabinets and gray countertops
Inspiration for a transitional galley medium tone wood floor and brown floor seated home bar remodel in Cincinnati with recessed-panel cabinets, dark wood cabinets and gray countertops
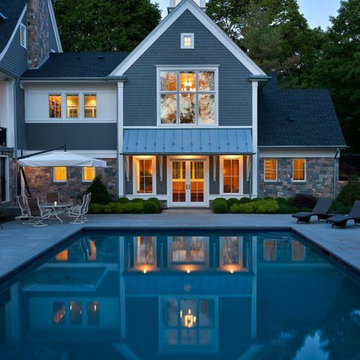
Pool house - huge transitional courtyard stone and rectangular lap pool house idea in Boston
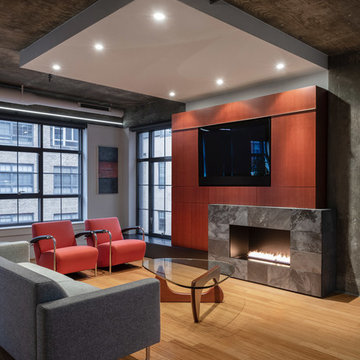
Living room - industrial light wood floor living room idea in DC Metro with a ribbon fireplace and a media wall
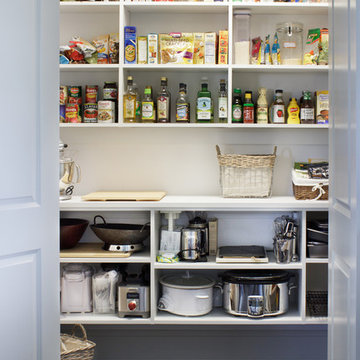
Kara Lashuay
Inspiration for a mid-sized contemporary dark wood floor kitchen pantry remodel in New York with a farmhouse sink, flat-panel cabinets, white cabinets and stainless steel appliances
Inspiration for a mid-sized contemporary dark wood floor kitchen pantry remodel in New York with a farmhouse sink, flat-panel cabinets, white cabinets and stainless steel appliances
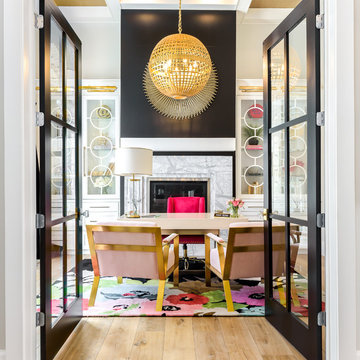
Large transitional freestanding desk light wood floor and beige floor study room photo in Salt Lake City with beige walls, a standard fireplace and a stone fireplace

Inspiration for a mid-sized country single-wall medium tone wood floor and brown floor eat-in kitchen remodel in New York with an undermount sink, shaker cabinets, white cabinets, soapstone countertops, white backsplash, stainless steel appliances and an island

Kitchen - coastal light wood floor and beige floor kitchen idea in Los Angeles with shaker cabinets, blue cabinets, white backsplash, subway tile backsplash, paneled appliances, an island and white countertops
Reload the page to not see this specific ad anymore

Small transitional kids' white tile and glass tile ceramic tile and gray floor bathroom photo in Charlotte with flat-panel cabinets, dark wood cabinets, a one-piece toilet, blue walls, a vessel sink and marble countertops
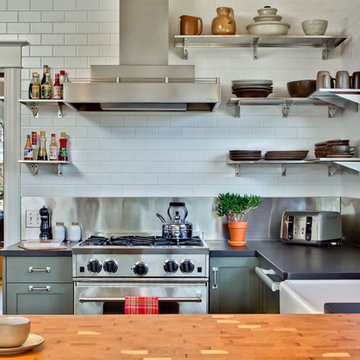
Kitchen - transitional u-shaped kitchen idea in Seattle with a farmhouse sink, stainless steel appliances, green cabinets, white backsplash and subway tile backsplash
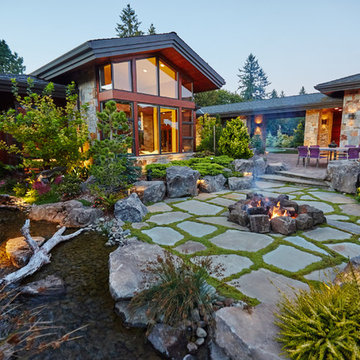
Example of a mountain style patio design in Portland with a fire pit and no cover
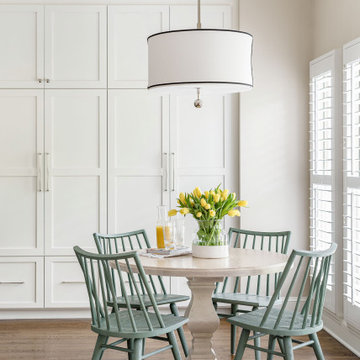
Photography: Tiffany Ringwald
Builder: Ekren Construction
Kitchen/dining room combo - mid-sized transitional brown floor kitchen/dining room combo idea in Charlotte
Kitchen/dining room combo - mid-sized transitional brown floor kitchen/dining room combo idea in Charlotte
Home Design Ideas
Reload the page to not see this specific ad anymore

Inspiration for a large country look-out vinyl floor and gray floor basement remodel in Detroit with gray walls
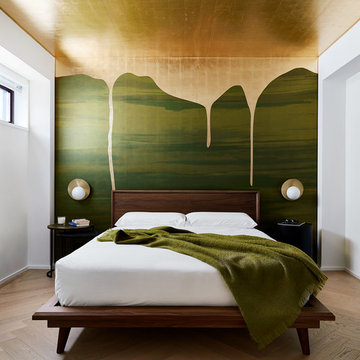
A custom handmade wall covering recalls historical canopy beds transforming the bed now to the scale of the space. Vancouver's Stanley Park provides the tonal inspiration set underneath a luminous gold sky.
Photo by:
David Mitchell
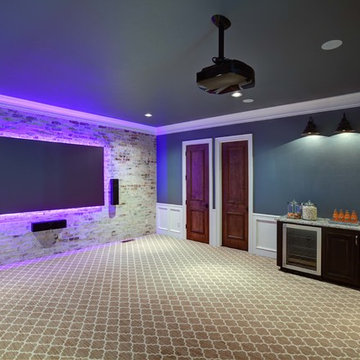
Feiler Photography
Example of a large transitional enclosed carpeted home theater design in Oklahoma City with blue walls and a wall-mounted tv
Example of a large transitional enclosed carpeted home theater design in Oklahoma City with blue walls and a wall-mounted tv
32

























