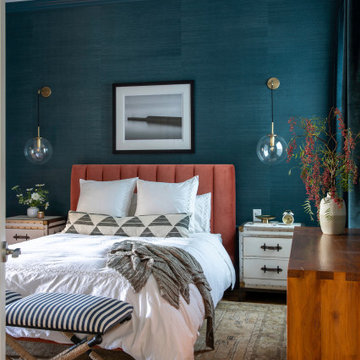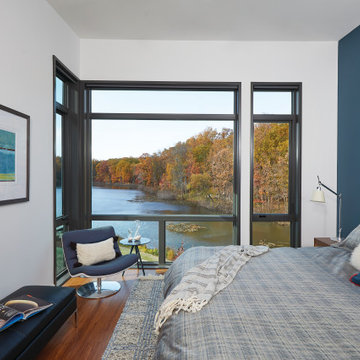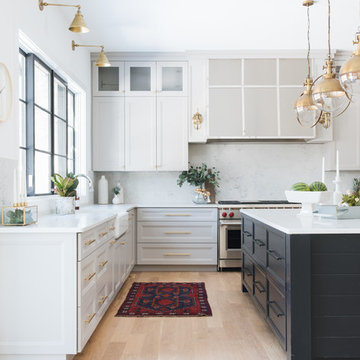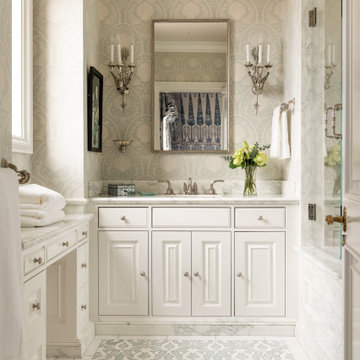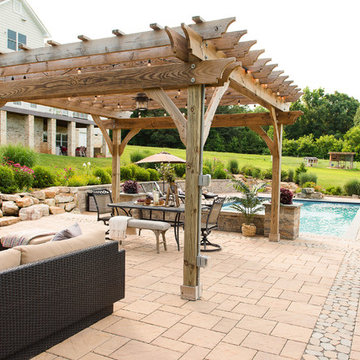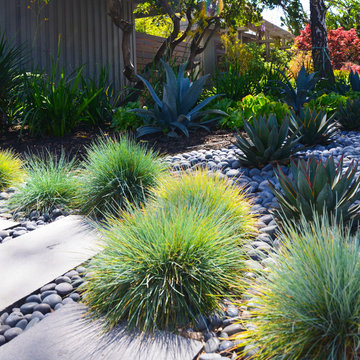Home Design Ideas

Example of a large trendy multicolored three-story mixed siding house exterior design in Other with a metal roof
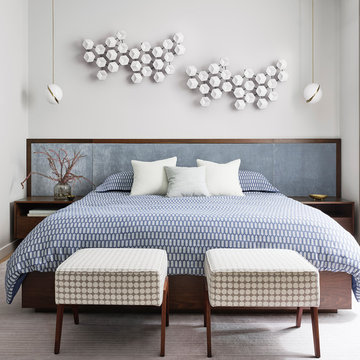
Bedroom - large mid-century modern master light wood floor and beige floor bedroom idea in San Francisco with white walls and no fireplace
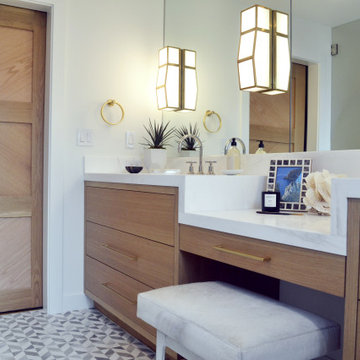
Example of a mid-sized trendy master gray floor bathroom design in San Francisco with flat-panel cabinets, medium tone wood cabinets, white walls, an undermount sink, white countertops and a built-in vanity
Find the right local pro for your project
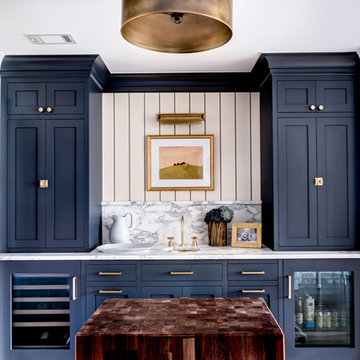
Wet bar in our French Beret paint with brass hardware and fixtures. Wine and beverage center by Marvel.
Example of a transitional single-wall wet bar design in New York with an undermount sink, shaker cabinets, blue cabinets, marble countertops, white backsplash and marble backsplash
Example of a transitional single-wall wet bar design in New York with an undermount sink, shaker cabinets, blue cabinets, marble countertops, white backsplash and marble backsplash
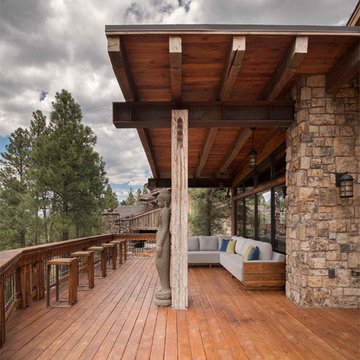
This unique project has heavy Asian influences due to the owner’s strong connection to Indonesia, along with a Mountain West flare creating a unique and rustic contemporary composition. This mountain contemporary residence is tucked into a mature ponderosa forest in the beautiful high desert of Flagstaff, Arizona. The site was instrumental on the development of our form and structure in early design. The 60 to 100 foot towering ponderosas on the site heavily impacted the location and form of the structure. The Asian influence combined with the vertical forms of the existing ponderosa forest led to the Flagstaff House trending towards a horizontal theme.

Laura Hayes
Example of a mid-sized classic master beige tile and stone slab porcelain tile bathroom design in Other with raised-panel cabinets, white cabinets, white walls, an undermount sink and granite countertops
Example of a mid-sized classic master beige tile and stone slab porcelain tile bathroom design in Other with raised-panel cabinets, white cabinets, white walls, an undermount sink and granite countertops
Reload the page to not see this specific ad anymore
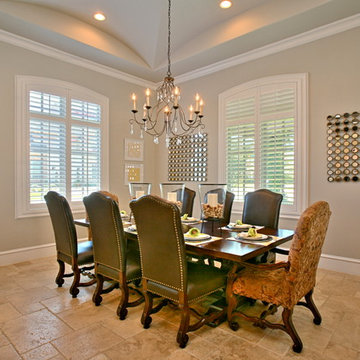
Kitchen/dining room combo - mid-sized transitional travertine floor kitchen/dining room combo idea in Dallas with beige walls
Reload the page to not see this specific ad anymore
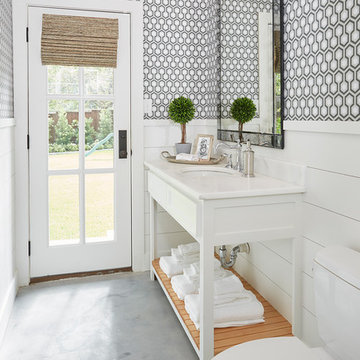
Guest Bath with wallpaper and shiplap
Cottage gray floor bathroom photo in Dallas with white cabinets, a two-piece toilet, multicolored walls, an undermount sink and recessed-panel cabinets
Cottage gray floor bathroom photo in Dallas with white cabinets, a two-piece toilet, multicolored walls, an undermount sink and recessed-panel cabinets
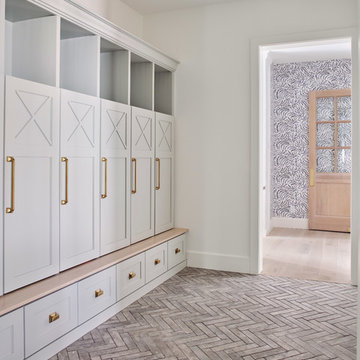
Roehner Ryan
Example of a large country brick floor mudroom design in Phoenix with white walls
Example of a large country brick floor mudroom design in Phoenix with white walls

Deering Design Studio, Inc.
1950s open concept light wood floor living room photo in Seattle with a tile fireplace, a standard fireplace, no tv and beige walls
1950s open concept light wood floor living room photo in Seattle with a tile fireplace, a standard fireplace, no tv and beige walls
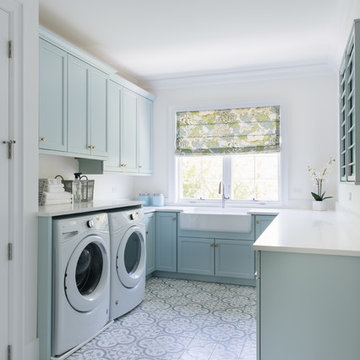
Photography: Stoffer Photography Interiors
Inspiration for a coastal u-shaped multicolored floor dedicated laundry room remodel in Chicago with a farmhouse sink, shaker cabinets, blue cabinets, white walls, a side-by-side washer/dryer and white countertops
Inspiration for a coastal u-shaped multicolored floor dedicated laundry room remodel in Chicago with a farmhouse sink, shaker cabinets, blue cabinets, white walls, a side-by-side washer/dryer and white countertops
Home Design Ideas
Reload the page to not see this specific ad anymore

Inspiration for a large transitional backyard stamped concrete patio kitchen remodel in Other with a gazebo

Interior Design: Muratore Corp Designer, Cindy Bayon | Construction + Millwork: Muratore Corp | Photography: Scott Hargis
Mid-sized urban concrete floor kitchen/dining room combo photo in San Francisco with multicolored walls and no fireplace
Mid-sized urban concrete floor kitchen/dining room combo photo in San Francisco with multicolored walls and no fireplace
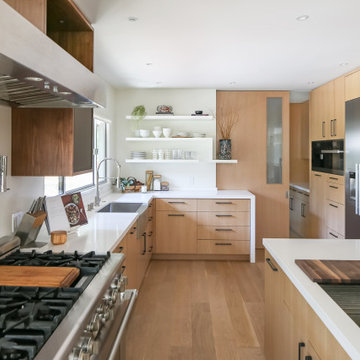
A major aspect of the project included an extensive kitchen remodel, as the previous kitchen was disconnected from the main living area. Our clients wanted a bright and cohesive space to enjoy with their family and friends. New contemporary style, oak cabinets complement the sleek, walnut upper cabinets and island. Teak wood slats found behind a section of floating upper cabinets elegantly hide the staircase leading to the first floor.
35

























