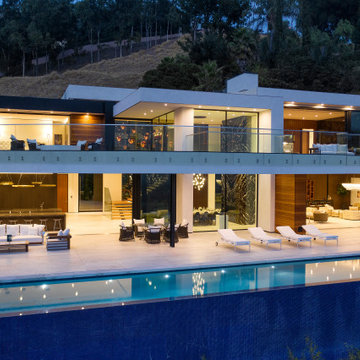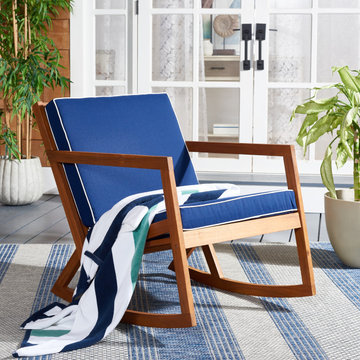Home Design Ideas

Example of a large cottage medium tone wood floor and brown floor hallway design in San Francisco with white walls

The soothing primary bath provides a respite from the homeowners' busy lives. The expansive vanity mirror highlights the room's tall ceilings, while the soft colors provide a relaxing atmosphere. Gold wall sconces, hardware and faucets are beautifully showcased against the rooms greige cabinetry. The shower is located in a separate bathroom alcove, allowing for privacy. The "his and her" shower boasts two shower heads, hand-held shower wands, a rain shower, a built-in quartz bench and two shower niches. A shower window allows natural light to flood the elegant space.
Find the right local pro for your project

Justin Krug Photography
Huge farmhouse l-shaped medium tone wood floor kitchen photo in Portland with an undermount sink, shaker cabinets, white cabinets, quartz countertops, white backsplash, stainless steel appliances, an island and white countertops
Huge farmhouse l-shaped medium tone wood floor kitchen photo in Portland with an undermount sink, shaker cabinets, white cabinets, quartz countertops, white backsplash, stainless steel appliances, an island and white countertops
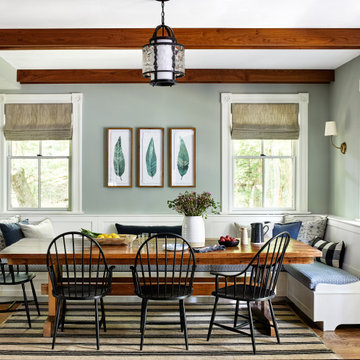
Inspiration for a cottage medium tone wood floor, brown floor and exposed beam breakfast nook remodel in DC Metro with gray walls

by Brian Walters
Example of a mid-sized classic l-shaped light wood floor and beige floor eat-in kitchen design in Detroit with shaker cabinets, medium tone wood cabinets, beige backsplash, stainless steel appliances, an undermount sink, granite countertops, stone tile backsplash and an island
Example of a mid-sized classic l-shaped light wood floor and beige floor eat-in kitchen design in Detroit with shaker cabinets, medium tone wood cabinets, beige backsplash, stainless steel appliances, an undermount sink, granite countertops, stone tile backsplash and an island
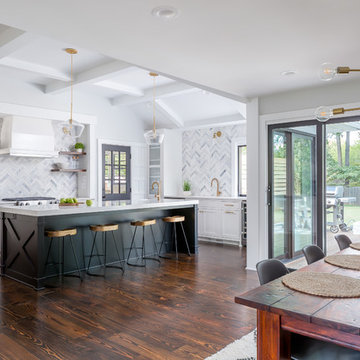
Love how this kitchen renovation creates an open feel for our clients to their dining room and office and a better transition to back yard!
Example of a large transitional u-shaped dark wood floor and brown floor eat-in kitchen design in Raleigh with an undermount sink, shaker cabinets, white cabinets, quartzite countertops, gray backsplash, marble backsplash, stainless steel appliances, an island and white countertops
Example of a large transitional u-shaped dark wood floor and brown floor eat-in kitchen design in Raleigh with an undermount sink, shaker cabinets, white cabinets, quartzite countertops, gray backsplash, marble backsplash, stainless steel appliances, an island and white countertops
Reload the page to not see this specific ad anymore

Elegant brown floor laundry room photo in Detroit with a farmhouse sink, shaker cabinets, dark wood cabinets, beige walls and a side-by-side washer/dryer
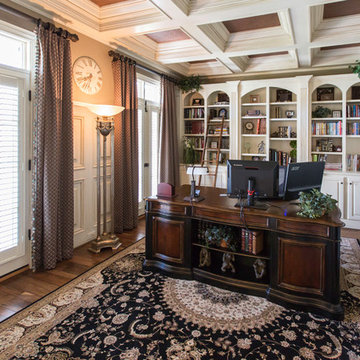
Study room - mid-sized transitional freestanding desk medium tone wood floor study room idea in Raleigh with beige walls and no fireplace
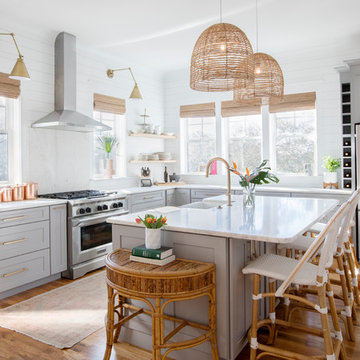
Margaret Wright Photography © 2018 Houzz
Beach style u-shaped medium tone wood floor and brown floor kitchen photo in Charleston with a farmhouse sink, shaker cabinets, gray cabinets, white backsplash, stainless steel appliances, an island and white countertops
Beach style u-shaped medium tone wood floor and brown floor kitchen photo in Charleston with a farmhouse sink, shaker cabinets, gray cabinets, white backsplash, stainless steel appliances, an island and white countertops

The renovation of the Woodland Residence centered around two basic ideas. The first was to open the house to light and views of the surrounding woods. The second, due to a limited budget, was to minimize the amount of new footprint while retaining as much of the existing structure as possible.
The existing house was in dire need of updating. It was a warren of small rooms with long hallways connecting them. This resulted in dark spaces that had little relationship to the exterior. Most of the non bearing walls were demolished in order to allow for a more open concept while dividing the house into clearly defined private and public areas. The new plan is organized around a soaring new cathedral space that cuts through the center of the house, containing the living and family room spaces. A new screened porch extends the family room through a large folding door - completely blurring the line between inside and outside. The other public functions (dining and kitchen) are located adjacently. A massive, off center pivoting door opens to a dramatic entry with views through a new open staircase to the trees beyond. The new floor plan allows for views to the exterior from virtually any position in the house, which reinforces the connection to the outside.
The open concept was continued into the kitchen where the decision was made to eliminate all wall cabinets. This allows for oversized windows, unusual in most kitchens, to wrap the corner dissolving the sense of containment. A large, double-loaded island, capped with a single slab of stone, provides the required storage. A bar and beverage center back up to the family room, allowing for graceful gathering around the kitchen. Windows fill as much wall space as possible; the effect is a comfortable, completely light-filled room that feels like it is nestled among the trees. It has proven to be the center of family activity and the heart of the residence.
Hoachlander Davis Photography
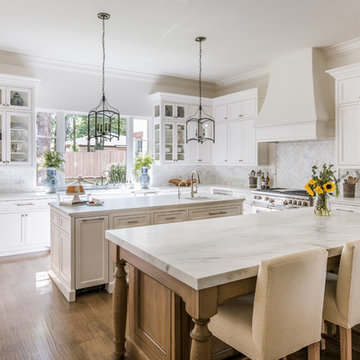
Open concept kitchen - transitional u-shaped dark wood floor open concept kitchen idea in Dallas with a farmhouse sink, shaker cabinets, white cabinets, white backsplash, paneled appliances, two islands and white countertops

Martha O'Hara Interiors, Interior Design & Photo Styling | Ron McHam Homes, Builder | Jason Jones, Photography
Please Note: All “related,” “similar,” and “sponsored” products tagged or listed by Houzz are not actual products pictured. They have not been approved by Martha O’Hara Interiors nor any of the professionals credited. For information about our work, please contact design@oharainteriors.com.
Reload the page to not see this specific ad anymore

This property came with a house which proved ill-matched to our clients’ needs but which nestled neatly amid beautiful live oaks. In choosing to commission a new home, they asked that it also tuck under the limbs of the oaks and maintain a subdued presence to the street. Extraordinary efforts such as cantilevered floors and even bridging over critical root zones allow the design to be truly fitted to the site and to co-exist with the trees, the grandest of which is the focal point of the entry courtyard.
Of equal importance to the trees and view was to provide, conversely, for walls to display 35 paintings and numerous books. From form to smallest detail, the house is quiet and subtle.

Lindsay Rhodes
Enclosed kitchen - mid-sized rustic single-wall medium tone wood floor and brown floor enclosed kitchen idea in Dallas with a drop-in sink, shaker cabinets, white cabinets, white backsplash, stone tile backsplash, stainless steel appliances, no island and white countertops
Enclosed kitchen - mid-sized rustic single-wall medium tone wood floor and brown floor enclosed kitchen idea in Dallas with a drop-in sink, shaker cabinets, white cabinets, white backsplash, stone tile backsplash, stainless steel appliances, no island and white countertops
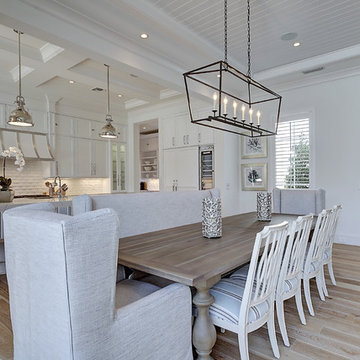
Large transitional light wood floor and brown floor kitchen/dining room combo photo in Miami with white walls and no fireplace

A rich grasscloth wallpaper paired with a sleek, Spanish tile perfectly compliments this beautiful, talavera sink.
Powder room - small mediterranean white tile and ceramic tile terra-cotta tile, brown floor and wallpaper powder room idea in San Diego with blue walls, a vessel sink, wood countertops, brown countertops and a floating vanity
Powder room - small mediterranean white tile and ceramic tile terra-cotta tile, brown floor and wallpaper powder room idea in San Diego with blue walls, a vessel sink, wood countertops, brown countertops and a floating vanity
Home Design Ideas
Reload the page to not see this specific ad anymore

Inspiration for a huge coastal single-wall light wood floor and beige floor eat-in kitchen remodel in Houston with a drop-in sink, flat-panel cabinets, light wood cabinets, white backsplash, stainless steel appliances, an island and white countertops
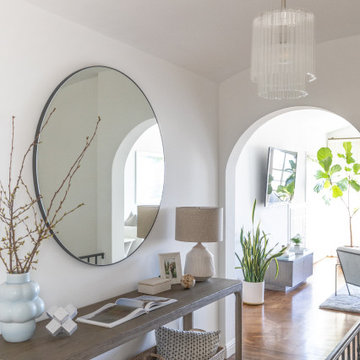
Classy entryway in San Francisco
Inspiration for a transitional foyer remodel in San Francisco with white walls
Inspiration for a transitional foyer remodel in San Francisco with white walls
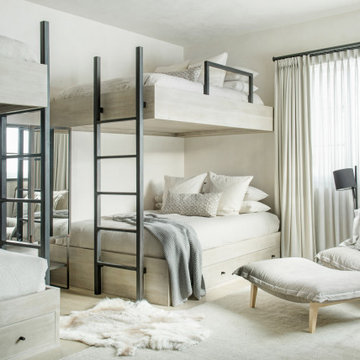
Inspiration for a large contemporary gender-neutral carpeted and white floor kids' room remodel in Other with white walls
30

























