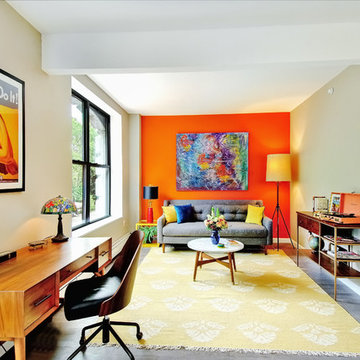Home Design Ideas

This mudroom is finished in grey melamine with shaker raised panel door fronts and butcher block counter tops. Bead board backing was used on the wall where coats hang to protect the wall and providing a more built-in look.
Bench seating is flanked with large storage drawers and both open and closed upper cabinetry. Above the washer and dryer there is ample space for sorting and folding clothes along with a hanging rod above the sink for drying out hanging items.
Designed by Jamie Wilson for Closet Organizing Systems
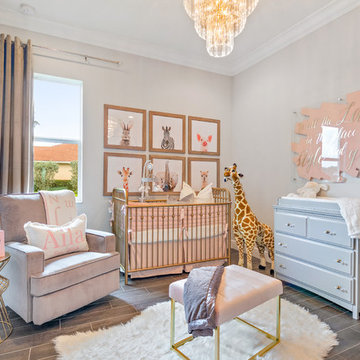
Pelican Pix
Inspiration for a mid-sized modern girl ceramic tile and gray floor nursery remodel in Miami with gray walls
Inspiration for a mid-sized modern girl ceramic tile and gray floor nursery remodel in Miami with gray walls
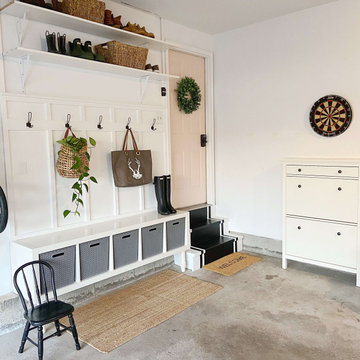
Garage organization, stroller storage, tool storage and entry way landing zone. Garage mudroom adds so much functional storage and looks beautiful!
Mid-sized farmhouse attached two-car garage photo in Bridgeport
Mid-sized farmhouse attached two-car garage photo in Bridgeport
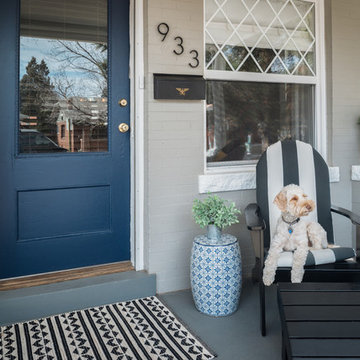
Photography: PJ Van Schalkwyk Photography
This is an example of a small eclectic concrete front porch design in Denver with a roof extension.
This is an example of a small eclectic concrete front porch design in Denver with a roof extension.
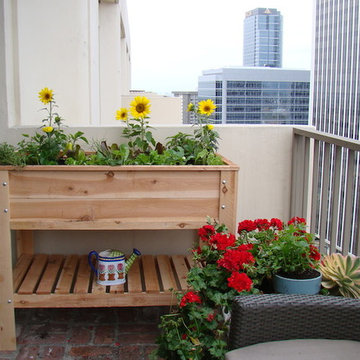
City Salad box with flowers and vegetables on a high rise balcony.
Balcony - small contemporary balcony idea in Los Angeles with no cover
Balcony - small contemporary balcony idea in Los Angeles with no cover
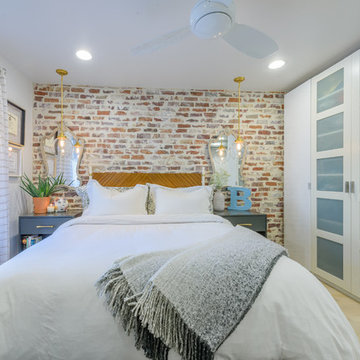
Design/Build: RPCD, Inc.
Photo © Mike Healey Productions, Inc.
Example of a small cottage chic master light wood floor and beige floor bedroom design in Dallas with white walls
Example of a small cottage chic master light wood floor and beige floor bedroom design in Dallas with white walls
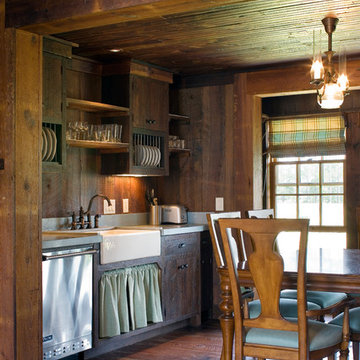
Richard Leo Johnson
Example of a country single-wall eat-in kitchen design in Atlanta with a farmhouse sink, medium tone wood cabinets and stainless steel appliances
Example of a country single-wall eat-in kitchen design in Atlanta with a farmhouse sink, medium tone wood cabinets and stainless steel appliances

Small beach style dark wood floor, brown floor and shiplap ceiling kitchen/dining room combo photo in Grand Rapids with no fireplace and beige walls
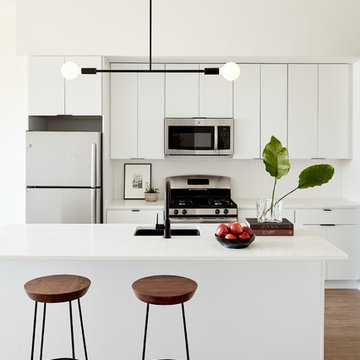
Kitchen with black fixtures and hardware, ceramic tile backsplash, quartz countertops, and barbell pendant light. Photography by Kyle Born.
Kitchen - small contemporary light wood floor and beige floor kitchen idea in Philadelphia with an undermount sink, flat-panel cabinets, white cabinets, quartz countertops, white backsplash, stainless steel appliances and an island
Kitchen - small contemporary light wood floor and beige floor kitchen idea in Philadelphia with an undermount sink, flat-panel cabinets, white cabinets, quartz countertops, white backsplash, stainless steel appliances and an island
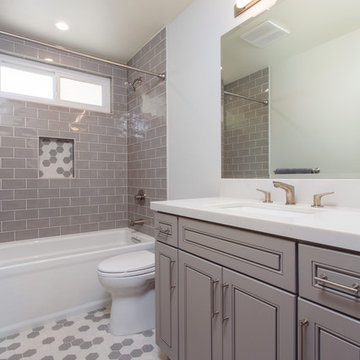
Gray tones playfulness a kid’s bathroom in Oak Park.
This bath was design with kids in mind but still to have the aesthetic lure of a beautiful guest bathroom.
The flooring is made out of gray and white hexagon tiles with different textures to it, creating a playful puzzle of colors and creating a perfect anti slippery surface for kids to use.
The walls tiles are 3x6 gray subway tile with glossy finish for an easy to clean surface and to sparkle with the ceiling lighting layout.
A semi-modern vanity design brings all the colors together with darker gray color and quartz countertop.
In conclusion a bathroom for everyone to enjoy and admire.
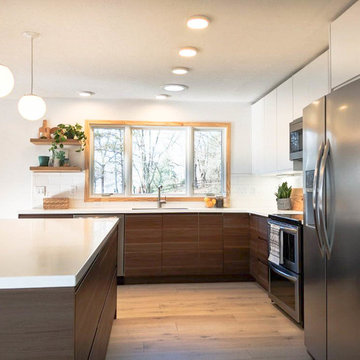
Check out those floating shelves. Not only are they beautiful, but they’re superhero-strong. Karen wanted her shelves to be able to hold 15-30 pounds, which proved to be a tall order. Luckily, her contractors custom-built these beauties for her. As an added bonus, the wood slides right off the inner base so she can paint behind the shelves if need be.

John Gruen
Inspiration for a mid-sized timeless medium tone wood floor powder room remodel in New York with an undermount sink, open cabinets, white cabinets, limestone countertops and blue walls
Inspiration for a mid-sized timeless medium tone wood floor powder room remodel in New York with an undermount sink, open cabinets, white cabinets, limestone countertops and blue walls
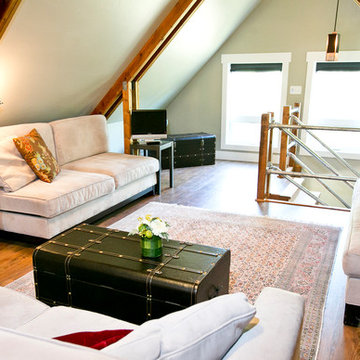
Photo by Bozeman Daily Chronicle - Adrian Sanchez-Gonzales
*Plenty of rooms under the eaves for 2 sectional pieces doubling as twin beds
* One sectional piece doubles as headboard for a (hidden King size bed).
* Storage chests double as coffee tables.
* Laminate floors
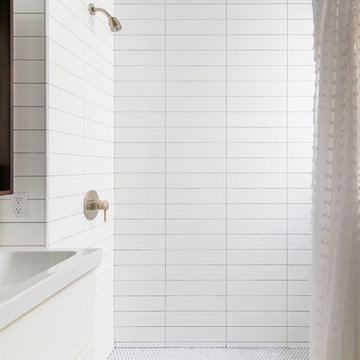
The sun-drenched bathroom features extra long white subway tiles in a stack bond pattern. Textured sheers paired with an extra long shower curtain liner keep water in while allowing sunlight to continue to filter through. Luxurious accents in copper, rose gold, and marble warm and embellish the simple space.
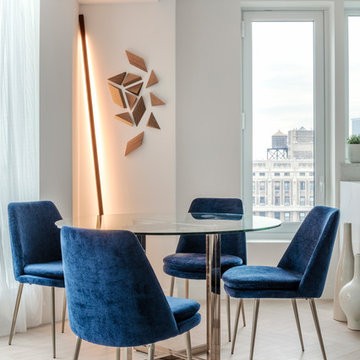
Kris Tamborello
Inspiration for a mid-sized scandinavian light wood floor and beige floor dining room remodel in New York with white walls
Inspiration for a mid-sized scandinavian light wood floor and beige floor dining room remodel in New York with white walls
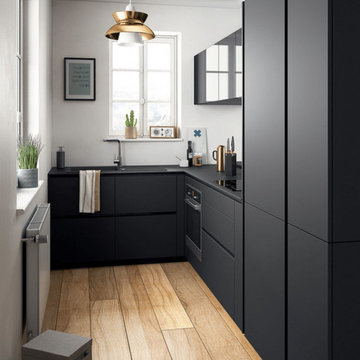
Small trendy l-shaped light wood floor and brown floor enclosed kitchen photo in Columbus with an undermount sink, flat-panel cabinets, black cabinets, quartzite countertops, black appliances and black countertops

Exterior deck doubles the living space for my teeny tiny house! All the wood for the deck is reclaimed from fallen trees and siding from an old house. The french doors and kitchen window is also reclaimed. Photo: Chibi Moku

J Kretschmer
Example of a mid-sized transitional single-wall porcelain tile and beige floor wet bar design in San Francisco with an undermount sink, flat-panel cabinets, light wood cabinets, beige backsplash, subway tile backsplash, quartzite countertops and beige countertops
Example of a mid-sized transitional single-wall porcelain tile and beige floor wet bar design in San Francisco with an undermount sink, flat-panel cabinets, light wood cabinets, beige backsplash, subway tile backsplash, quartzite countertops and beige countertops
Home Design Ideas
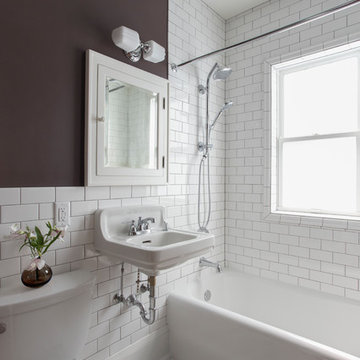
The clients found a vintage wall mounted sink and medicine cabinet to help embody the history of their home. Along the same lines, the original marble hex tile floor and bathtub were refinished instead of replaced. A window was added in the shower to make the space seem bigger and brighter.
23

























