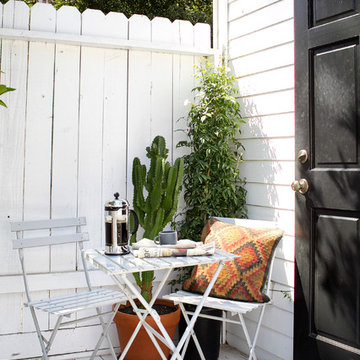Home Design Ideas
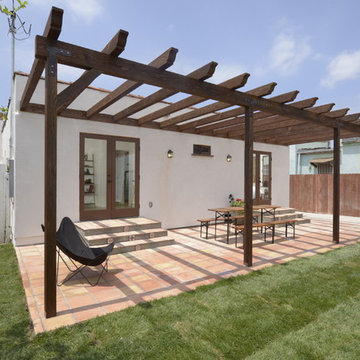
A traditional 1930 Spanish bungalow, re-imagined and respectfully updated by ArtCraft Homes to create a 3 bedroom, 2 bath home of over 1,300sf plus 400sf of bonus space in a finished detached 2-car garage. Authentic vintage tiles from Claycraft Potteries adorn the all-original Spanish-style fireplace. Remodel by Tim Braseth of ArtCraft Homes, Los Angeles. Photos by Larry Underhill.
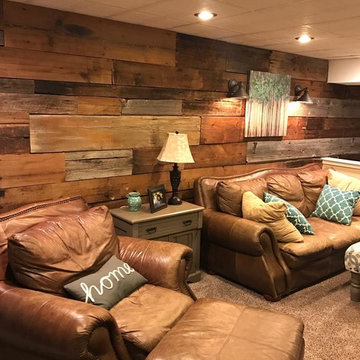
Random width and length feature wall using mixed barn siding.
Basement - cottage basement idea in Philadelphia
Basement - cottage basement idea in Philadelphia
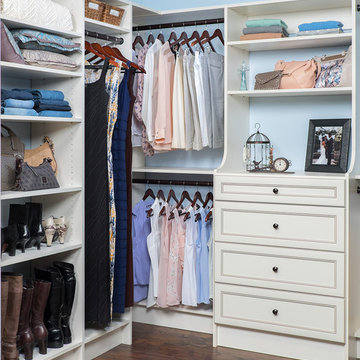
Women's master walk in closet, antique white hutch with bronze hardware.
Mid-sized transitional women's dark wood floor walk-in closet photo in Phoenix with beige cabinets and recessed-panel cabinets
Mid-sized transitional women's dark wood floor walk-in closet photo in Phoenix with beige cabinets and recessed-panel cabinets
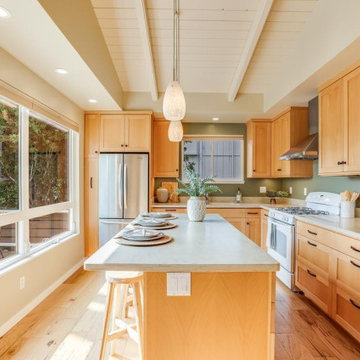
kitchen, beach, fresh, simple
Example of a small beach style kitchen design in Other
Example of a small beach style kitchen design in Other
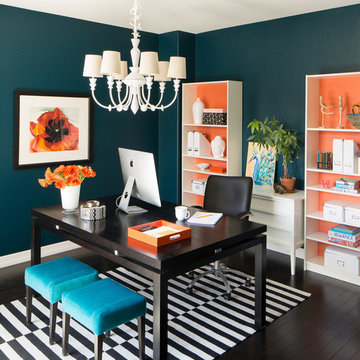
Iba Design Associates
David Lauer Photography
Study room - small transitional freestanding desk dark wood floor study room idea in Denver with blue walls and no fireplace
Study room - small transitional freestanding desk dark wood floor study room idea in Denver with blue walls and no fireplace
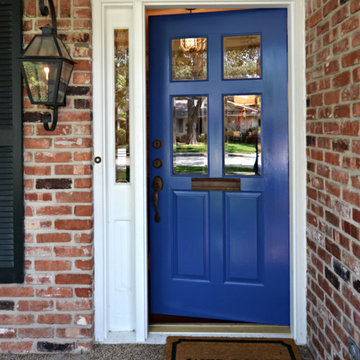
Adding a pop of color to a front door can be an easy way to up your curb appeal and really change the feel of the home as you and guests walk through the door. Pictured her is Benjamin Moore "Blue Suede Shoes".
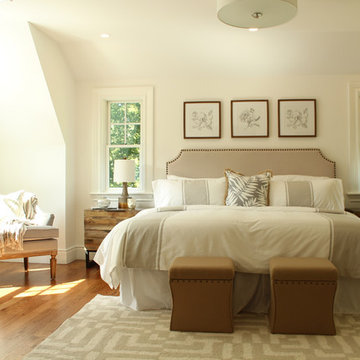
Inspiration for a mid-sized transitional guest medium tone wood floor and brown floor bedroom remodel in Boston with white walls and no fireplace
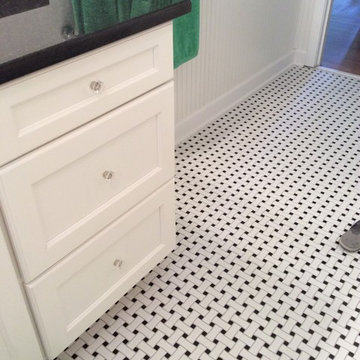
This is an older house that needed a updating. On the walls we used bead board paneling as the wainscoting, simple white cabinets, Absolute Black granite and a beautiful Basket Weave tile on the floor by Retro 2.0.
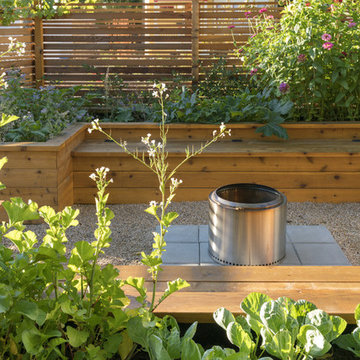
Landscape contracting by Avid Landscape.
Carpentry by Contemporary Homestead.
Photograph by Meghan Montgomery.
Photo of a mid-sized transitional full sun backyard gravel landscaping in Seattle with a fire pit.
Photo of a mid-sized transitional full sun backyard gravel landscaping in Seattle with a fire pit.
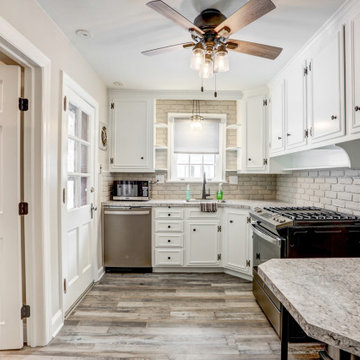
This remodel required a plan to maintain its original character and charm while updating and modernizing the kitchen. These original custom cabinets on top of the brick backsplash brought so much character to the kitchen, the client did not want to see them go. Revitalized with fresh paint and new hardware, these cabinets received a subtle yet fresh facelift. The peninsula was updated with industrial legs and laminate countertops that match the rest of the kitchen. With the distressed wood floors bringing it all together, this small remodel brought about a big change.
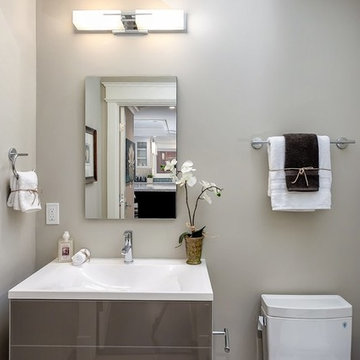
Inspiration for a small transitional powder room remodel in San Francisco with flat-panel cabinets, gray cabinets, a two-piece toilet, gray walls and an integrated sink
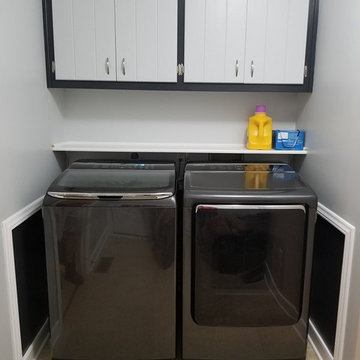
Full finished project. We added a shelf for additional storage space. I feel that the new design and color compliments the new washer and dryer set quite well!
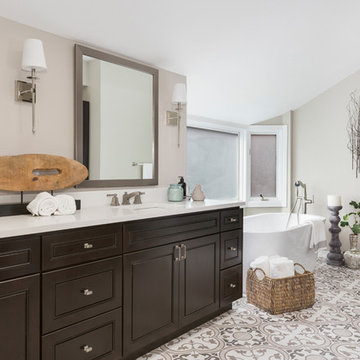
Denver Image Photography
Example of a mid-sized transitional master gray floor and cement tile floor freestanding bathtub design in Denver with raised-panel cabinets, dark wood cabinets, gray walls, an undermount sink, quartz countertops and white countertops
Example of a mid-sized transitional master gray floor and cement tile floor freestanding bathtub design in Denver with raised-panel cabinets, dark wood cabinets, gray walls, an undermount sink, quartz countertops and white countertops
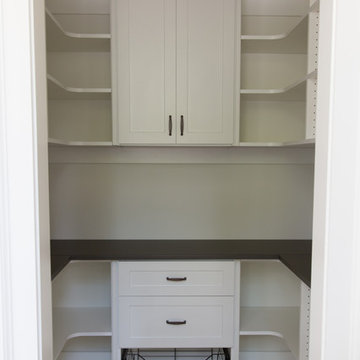
This pantry was completed in white with shaker style drawers and doors and oil rubbed bronze hardware. The counter top is a matte finish to match the hardware. Corner shelves maximize the space with wire storage baskets for more diversity and functionality. There are also vertical storage shelves for large baking sheets or serving plates.
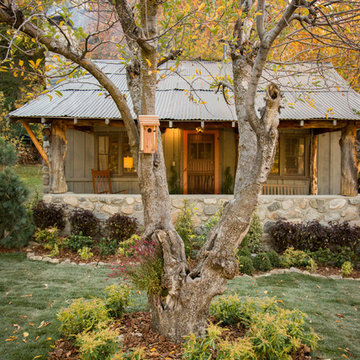
Jana Bishop
Photo of a small rustic front yard landscaping in Los Angeles for fall.
Photo of a small rustic front yard landscaping in Los Angeles for fall.
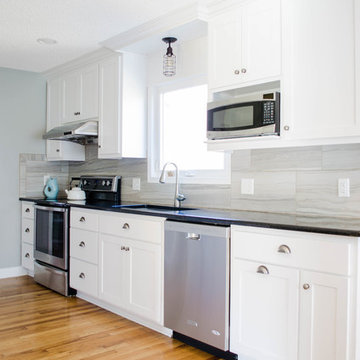
Small transitional galley medium tone wood floor eat-in kitchen photo in Kansas City with a double-bowl sink, shaker cabinets, white cabinets, granite countertops, gray backsplash, ceramic backsplash, stainless steel appliances and no island
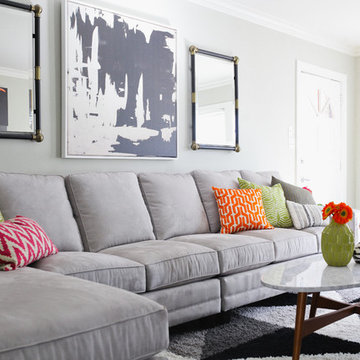
Kelly Christine Photo
Example of a small trendy enclosed and formal dark wood floor and brown floor living room design in Dallas with gray walls
Example of a small trendy enclosed and formal dark wood floor and brown floor living room design in Dallas with gray walls
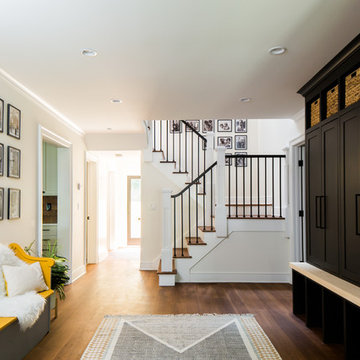
This oversized mudroom leads directly to the custom built stairs leading to the second floor. It features six enclosed lockers for storage and has additional open storage on both the top and bottom. This room was completed using an area rug to add texture. The adjacent wall features a custom refinished church pew with a bright vivid pop of color to break up the neutrals. Above the seating is a large gallery wall perfect for showcasing all of those family portraits.
Home Design Ideas
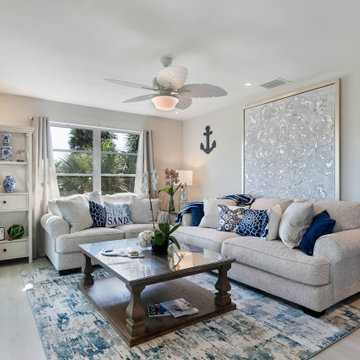
Photographs for vacation rental owner on Fort Myers Beach
Example of a small beach style open concept light wood floor and beige floor living room design in Miami with white walls, no fireplace and a wall-mounted tv
Example of a small beach style open concept light wood floor and beige floor living room design in Miami with white walls, no fireplace and a wall-mounted tv
25

























