Huge Craftsman Home Design Ideas
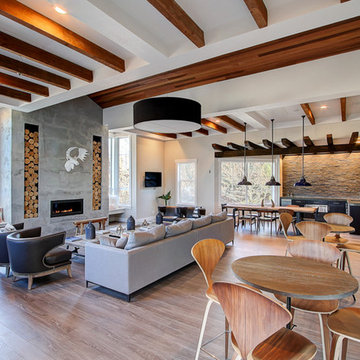
joe manfredini
Inspiration for a huge craftsman formal and open concept light wood floor living room remodel in San Francisco with gray walls, a ribbon fireplace, a concrete fireplace and a wall-mounted tv
Inspiration for a huge craftsman formal and open concept light wood floor living room remodel in San Francisco with gray walls, a ribbon fireplace, a concrete fireplace and a wall-mounted tv
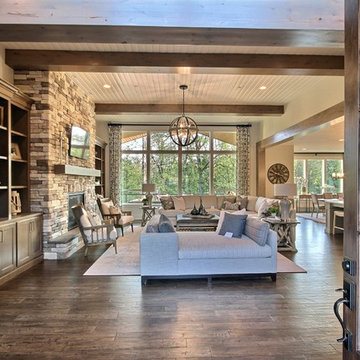
Stone by Eldorado Stone
Interior Stone : Cliffstone in Boardwalk
Hearthstone : Earth
Flooring & Tile Supplied by Macadam Floor & Design
Hardwood by Provenza Floors
Hardwood Product : African Plains in Black River
Kitchen Tile Backsplash by Bedrosian’s
Tile Backsplash Product : Uptown in Charcoal
Kitchen Backsplash Accent by Z Collection Tile & Stone
Backsplash Accent Prouct : Maison ni Gamn Pigalle
Slab Countertops by Wall to Wall Stone
Kitchen Island & Perimeter Product : Caesarstone Calacutta Nuvo
Cabinets by Northwood Cabinets
Exposed Beams & Built-In Cabinetry Colors : Jute
Kitchen Island Color : Cashmere
Windows by Milgard Windows & Doors
Product : StyleLine Series Windows
Supplied by Troyco
Lighting by Globe Lighting / Destination Lighting
Doors by Western Pacific Building Materials
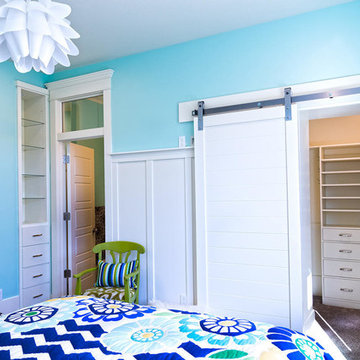
Girl's bedroom
Example of a huge arts and crafts girl carpeted kids' room design in Salt Lake City with blue walls
Example of a huge arts and crafts girl carpeted kids' room design in Salt Lake City with blue walls
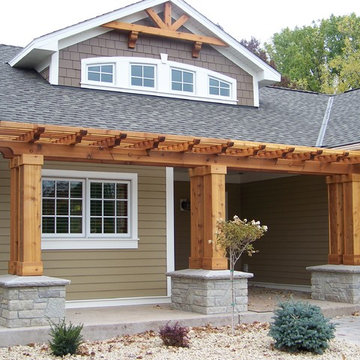
All and all I think we did pretty good!
Huge arts and crafts concrete floor entryway photo in Minneapolis with brown walls and a medium wood front door
Huge arts and crafts concrete floor entryway photo in Minneapolis with brown walls and a medium wood front door
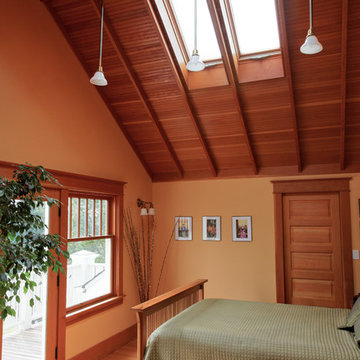
Master bedroom opens to roof terrace over front porch. Walk-in closet is beyond. Four operable skylights were added. Pendants are reproductions from Rejuvenation Lighting. Wall color is Benjamin Moore AC-12 "Copper Mountain." David Whelan photo
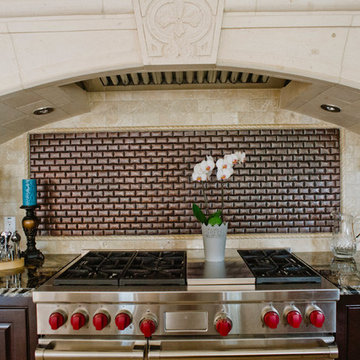
This spicy Hacienda style kitchen is candy for the eyes. Features include:
Custom carved Cantera stone range hood
Copper Sconce Lighting
Copper farmhouse sink and Copper Vegetable sink
Copper kitchen backsplash tile
Stainless steel appliances
Granite Counters
Drive up to practical luxury in this Hill Country Spanish Style home. The home is a classic hacienda architecture layout. It features 5 bedrooms, 2 outdoor living areas, and plenty of land to roam.
Classic materials used include:
Saltillo Tile - also known as terracotta tile, Spanish tile, Mexican tile, or Quarry tile
Cantera Stone - feature in Pinon, Tobacco Brown and Recinto colors
Copper sinks and copper sconce lighting
Travertine Flooring
Cantera Stone tile
Brick Pavers
Photos Provided by
April Mae Creative
aprilmaecreative.com
Tile provided by Rustico Tile and Stone - RusticoTile.com or call (512) 260-9111 / info@rusticotile.com
Construction by MelRay Corporation

The original kitchen was disjointed and lacked connection to the home and its history. The remodel opened the room to other areas of the home by incorporating an unused breakfast nook and enclosed porch to create a spacious new kitchen. It features stunning soapstone counters and range splash, era appropriate subway tiles, and hand crafted floating shelves. Ceasarstone on the island creates a durable, hardworking surface for prep work. A black Blue Star range anchors the space while custom inset fir cabinets wrap the walls and provide ample storage. Great care was given in restoring and recreating historic details for this charming Foursquare kitchen.
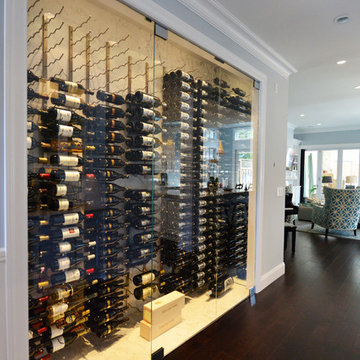
Example of a huge arts and crafts vinyl floor wine cellar design in San Francisco with display racks
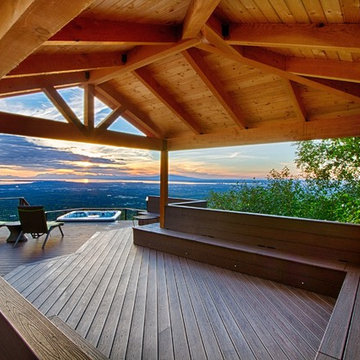
Inspiration for a huge craftsman backyard deck remodel in Other with a fire pit and a pergola
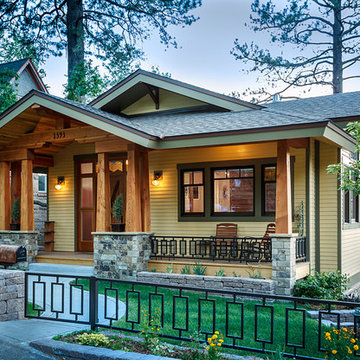
Photography by Marona Photography
Architecture + Structural Engineering by Reynolds Ash + Associates.
Huge arts and crafts yellow two-story mixed siding exterior home photo in Albuquerque
Huge arts and crafts yellow two-story mixed siding exterior home photo in Albuquerque
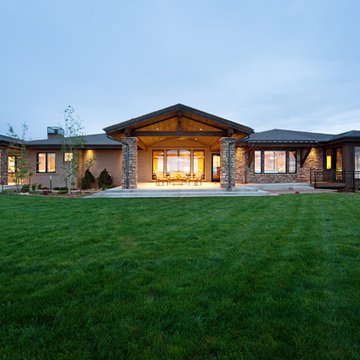
A Brilliant Photo - Agneiszka Wormus
Huge arts and crafts backyard concrete patio photo in Denver with a roof extension
Huge arts and crafts backyard concrete patio photo in Denver with a roof extension
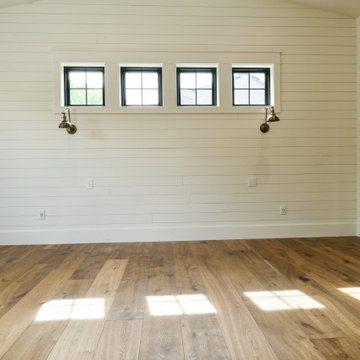
Spacious master bedroom of Spring Branch. View House Plan THD-1132: https://www.thehousedesigners.com/plan/spring-branch-1132/
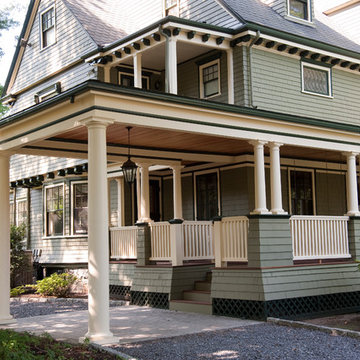
Rebuild of covered porch and carriage portico on a turn-of-the-century home in the Boston area. The house is an eclectic mix of Medieval Revival and Arts and Crafts Styles.
photography: Todd Gieg
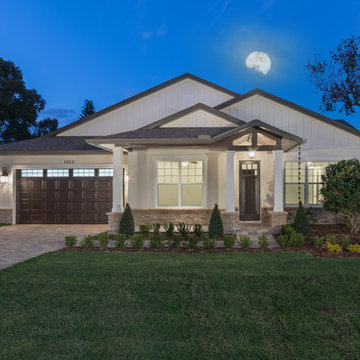
Example of a huge arts and crafts white one-story concrete fiberboard gable roof design in Orlando
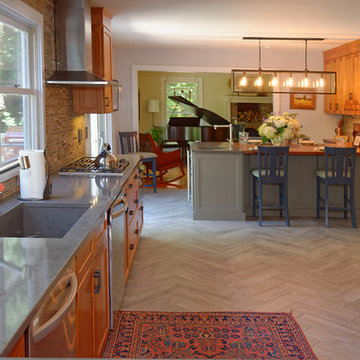
Bill Secord
Example of a huge arts and crafts porcelain tile eat-in kitchen design in Seattle with an integrated sink, shaker cabinets, medium tone wood cabinets, solid surface countertops, green backsplash, stone tile backsplash, stainless steel appliances and an island
Example of a huge arts and crafts porcelain tile eat-in kitchen design in Seattle with an integrated sink, shaker cabinets, medium tone wood cabinets, solid surface countertops, green backsplash, stone tile backsplash, stainless steel appliances and an island
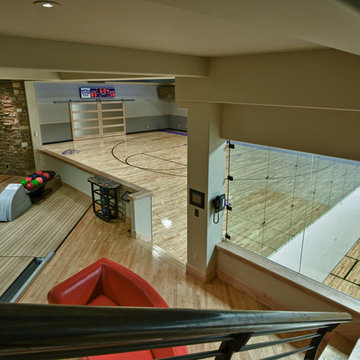
Doug Burke Photograph
Inspiration for a huge craftsman light wood floor indoor sport court remodel in Salt Lake City with beige walls
Inspiration for a huge craftsman light wood floor indoor sport court remodel in Salt Lake City with beige walls
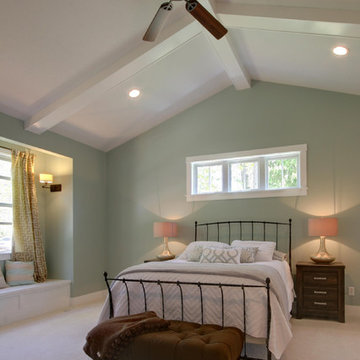
Brian Terrien
Huge arts and crafts master carpeted bedroom photo in Grand Rapids with green walls
Huge arts and crafts master carpeted bedroom photo in Grand Rapids with green walls
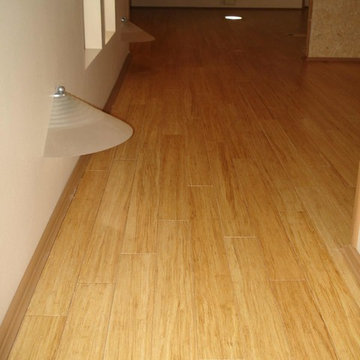
Bamboo Ceiling by Act 1 Flooring & Supply
Inspiration for a huge craftsman hallway remodel in Miami with beige walls
Inspiration for a huge craftsman hallway remodel in Miami with beige walls
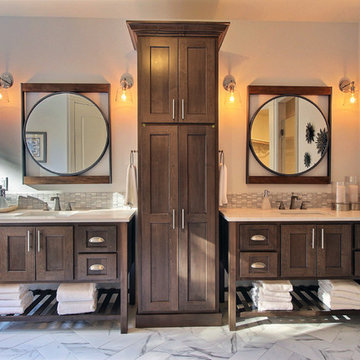
Paint by Sherwin Williams
Body Color - City Loft - SW 7631
Trim Color - Custom Color - SW 8975/3535
Master Suite & Guest Bath - Site White - SW 7070
Girls' Rooms & Bath - White Beet - SW 6287
Exposed Beams & Banister Stain - Banister Beige - SW 3128-B
Flooring & Tile by Macadam Floor & Design
Hardwood by Kentwood Floors
Hardwood Product Originals Series - Plateau in Brushed Hard Maple
Wall & Floor Tile by Macadam Floor & Design
Counter Backsplash, Shower Niche & Bathroom Floor by Tierra Sol
Backsplash & Shower Niche Product Driftwood Cronos Engraved in Bianco Cararra Mosaic
Bathroom Floor Product Portobello Marmi Classico in Bianco Cararra Herringbone
Shower Wall Tile by Surface Art Inc
Shower Wall Product A La Mode in Honed Mushroom
SMud Set Shower Pan by Emser Tile
Shower Wall Product Winter Frost in Mixed 1in Hexagons
Slab Countertops by Wall to Wall Stone Corp
Kitchen Quartz Product True North Calcutta
Master Suite Quartz Product True North Venato Extra
Girls' Bath Quartz Product True North Pebble Beach
All Other Quartz Product True North Light Silt
Windows by Milgard Windows & Doors
Window Product Style Line® Series
Window Supplier Troyco - Window & Door
Window Treatments by Budget Blinds
Lighting by Destination Lighting
Fixtures by Crystorama Lighting
Interior Design by Tiffany Home Design
Custom Cabinetry & Storage by Northwood Cabinets
Customized & Built by Cascade West Development
Photography by ExposioHDR Portland
Original Plans by Alan Mascord Design Associates
Huge Craftsman Home Design Ideas

Shaun Ring
Huge craftsman beige two-story concrete fiberboard exterior home idea in Other with a metal roof
Huge craftsman beige two-story concrete fiberboard exterior home idea in Other with a metal roof
31
























