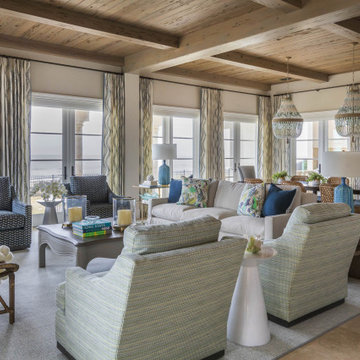Huge Home Design Ideas

Inspiration for a huge transitional white two-story brick house exterior remodel in Charlotte with a clipped gable roof and a shingle roof

Benjamin Hill Photography
Living room - huge contemporary formal and open concept medium tone wood floor, brown floor and exposed beam living room idea in Houston with white walls, a wall-mounted tv and no fireplace
Living room - huge contemporary formal and open concept medium tone wood floor, brown floor and exposed beam living room idea in Houston with white walls, a wall-mounted tv and no fireplace
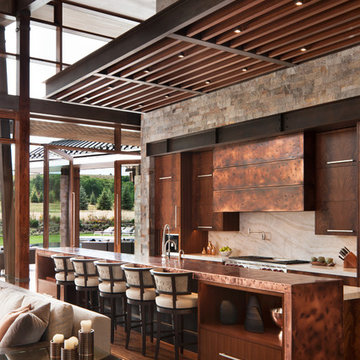
David O. Marlow
Open concept kitchen - huge contemporary galley dark wood floor and brown floor open concept kitchen idea in Denver with flat-panel cabinets, dark wood cabinets, quartzite countertops, beige backsplash, stone slab backsplash, stainless steel appliances and an island
Open concept kitchen - huge contemporary galley dark wood floor and brown floor open concept kitchen idea in Denver with flat-panel cabinets, dark wood cabinets, quartzite countertops, beige backsplash, stone slab backsplash, stainless steel appliances and an island
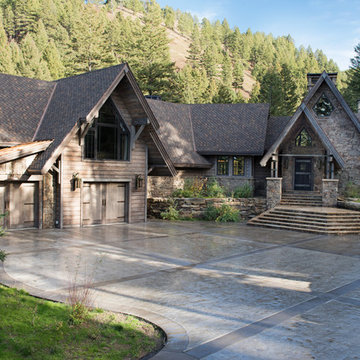
Photos by Whitney Kamman Photography
Inspiration for a huge rustic three-story mixed siding exterior home remodel in Other
Inspiration for a huge rustic three-story mixed siding exterior home remodel in Other

Bathroom - huge transitional master white tile and porcelain tile marble floor, white floor and single-sink bathroom idea in San Diego with shaker cabinets, brown cabinets, gray walls, an undermount sink, quartz countertops, white countertops and a freestanding vanity
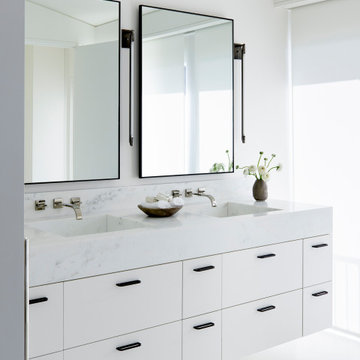
For this classic San Francisco William Wurster house, we complemented the iconic modernist architecture, urban landscape, and Bay views with contemporary silhouettes and a neutral color palette. We subtly incorporated the wife's love of all things equine and the husband's passion for sports into the interiors. The family enjoys entertaining, and the multi-level home features a gourmet kitchen, wine room, and ample areas for dining and relaxing. An elevator conveniently climbs to the top floor where a serene master suite awaits.

This gorgeous entry is the perfect setting to the whole house. With the gray and white checkerboard flooring and wallpapered walls above the wainscoting, we love this foyer.
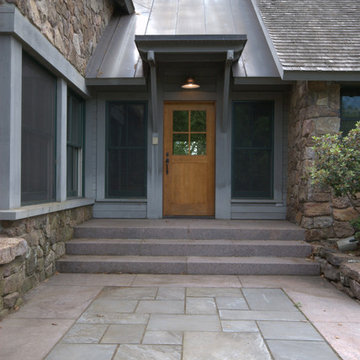
Jennifer Mortensen
Inspiration for a huge timeless gray two-story mixed siding exterior home remodel in Minneapolis
Inspiration for a huge timeless gray two-story mixed siding exterior home remodel in Minneapolis

Lanai and outdoor kitchen with blue and white tile backsplash and wicker furniture for outdoor dining and lounge space overlooking the pool. Project featured in House Beautiful & Florida Design.
Interiors & Styling by Summer Thornton.
Photos by Brantley Photography

Huge mountain style backyard stone patio photo in Denver with no cover and a fire pit
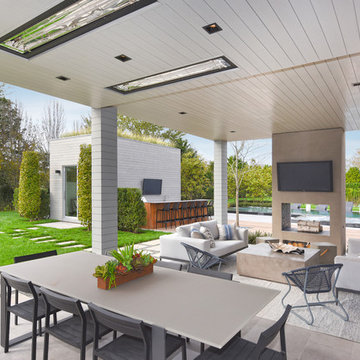
Inspiration for a huge contemporary backyard patio remodel in New York with a fireplace
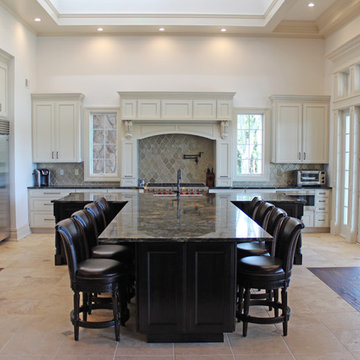
Open concept kitchen - huge traditional l-shaped ceramic tile and beige floor open concept kitchen idea in New York with a farmhouse sink, granite countertops, beige backsplash, glass tile backsplash, stainless steel appliances, an island, recessed-panel cabinets and white cabinets

What do teenager’s need most in their bedroom? Personalized space to make their own, a place to study and do homework, and of course, plenty of storage!
This teenage girl’s bedroom not only provides much needed storage and built in desk, but does it with clever interplay of millwork and three-dimensional wall design which provide niches and shelves for books, nik-naks, and all teenage things.
What do teenager’s need most in their bedroom? Personalized space to make their own, a place to study and do homework, and of course, plenty of storage!
This teenage girl’s bedroom not only provides much needed storage and built in desk, but does it with clever interplay of three-dimensional wall design which provide niches and shelves for books, nik-naks, and all teenage things. While keeping the architectural elements characterizing the entire design of the house, the interior designer provided millwork solution every teenage girl needs. Not only aesthetically pleasing but purely functional.
Along the window (a perfect place to study) there is a custom designed L-shaped desk which incorporates bookshelves above countertop, and large recessed into the wall bins that sit on wheels and can be pulled out from underneath the window to access the girl’s belongings. The multiple storage solutions are well hidden to allow for the beauty and neatness of the bedroom and of the millwork with multi-dimensional wall design in drywall. Black out window shades are recessed into the ceiling and prepare room for the night with a touch of a button, and architectural soffits with led lighting crown the room.
Cabinetry design by the interior designer is finished in bamboo material and provides warm touch to this light bedroom. Lower cabinetry along the TV wall are equipped with combination of cabinets and drawers and the wall above the millwork is framed out and finished in drywall. Multiple niches and 3-dimensional planes offer interest and more exposed storage. Soft carpeting complements the room giving it much needed acoustical properties and adds to the warmth of this bedroom. This custom storage solution is designed to flow with the architectural elements of the room and the rest of the house.
Photography: Craig Denis

Inspiration for a huge mid-century modern master porcelain tile and gray floor bathroom remodel in Portland with flat-panel cabinets, white walls, an undermount sink, quartz countertops, a hinged shower door and medium tone wood cabinets
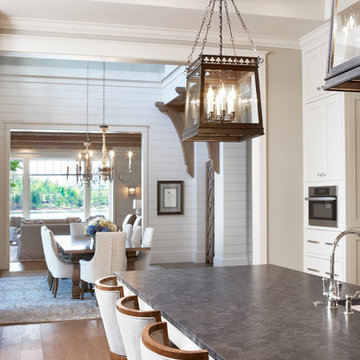
Lake Front Country Estate Kitchen, designed by Tom Markalunas, built by Resort Custom Homes. Photography by Rachael Boling.
Example of a huge classic l-shaped light wood floor eat-in kitchen design in Other with an undermount sink, flat-panel cabinets, white cabinets, granite countertops, stainless steel appliances and an island
Example of a huge classic l-shaped light wood floor eat-in kitchen design in Other with an undermount sink, flat-panel cabinets, white cabinets, granite countertops, stainless steel appliances and an island

Builder: Denali Custom Homes - Architectural Designer: Alexander Design Group - Interior Designer: Studio M Interiors - Photo: Spacecrafting Photography

Inspired by the majesty of the Northern Lights and this family's everlasting love for Disney, this home plays host to enlighteningly open vistas and playful activity. Like its namesake, the beloved Sleeping Beauty, this home embodies family, fantasy and adventure in their truest form. Visions are seldom what they seem, but this home did begin 'Once Upon a Dream'. Welcome, to The Aurora.

Linda Kasian Photography
Eat-in kitchen - huge contemporary l-shaped medium tone wood floor eat-in kitchen idea in Los Angeles with an undermount sink, flat-panel cabinets, medium tone wood cabinets, solid surface countertops, stainless steel appliances and an island
Eat-in kitchen - huge contemporary l-shaped medium tone wood floor eat-in kitchen idea in Los Angeles with an undermount sink, flat-panel cabinets, medium tone wood cabinets, solid surface countertops, stainless steel appliances and an island
Huge Home Design Ideas
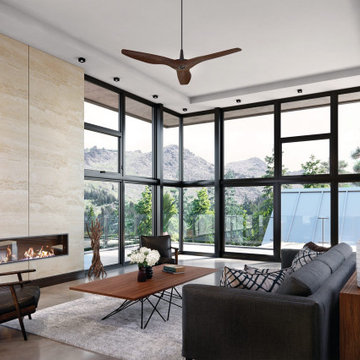
Inspiration for a huge contemporary formal and open concept gray floor living room remodel in Philadelphia with gray walls, a ribbon fireplace, a tile fireplace and no tv
17

























