Huge Kitchen with Blue Backsplash Ideas
Refine by:
Budget
Sort by:Popular Today
21 - 40 of 1,352 photos
Item 1 of 3
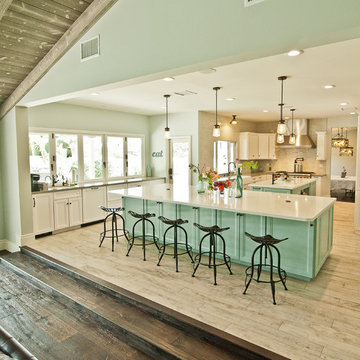
Whole House remodel consisted of stripping the house down to the studs inside & out; new siding & roof on outside and complete remodel inside (kitchen, dining, living, kids lounge, laundry/mudroom, master bedroom & bathroom, and 5 other bathrooms. Photo credit: Melissa Stewardson Photography
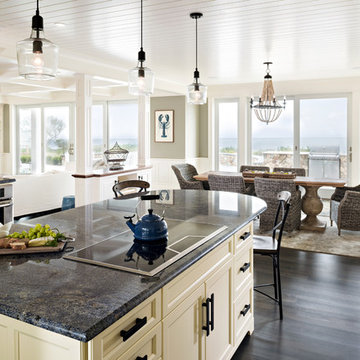
This gorgeous kitchen in Popponesset on Cape Cod offers coastal sophistication and elegance. The dynamic blue granite counters and backsplash, along with Grabill Maple Heritage "Botello White" custom cabinetry, black cabinet pulls, and glass pendants gives it a modern edge. Photos by Dan Cutrona Photography.
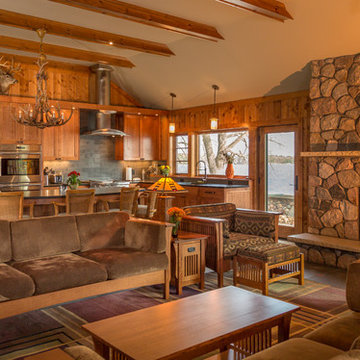
Modern House Productions
Huge mountain style l-shaped slate floor open concept kitchen photo in Minneapolis with an undermount sink, shaker cabinets, medium tone wood cabinets, quartz countertops, blue backsplash, stone tile backsplash, stainless steel appliances and an island
Huge mountain style l-shaped slate floor open concept kitchen photo in Minneapolis with an undermount sink, shaker cabinets, medium tone wood cabinets, quartz countertops, blue backsplash, stone tile backsplash, stainless steel appliances and an island
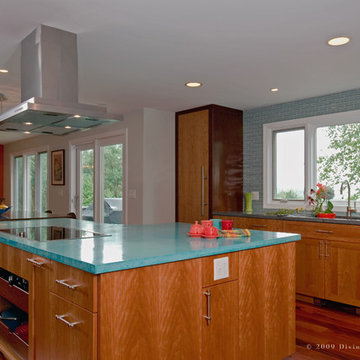
Huge trendy u-shaped dark wood floor eat-in kitchen photo in Boston with an undermount sink, flat-panel cabinets, dark wood cabinets, concrete countertops, blue backsplash, glass tile backsplash, stainless steel appliances and an island
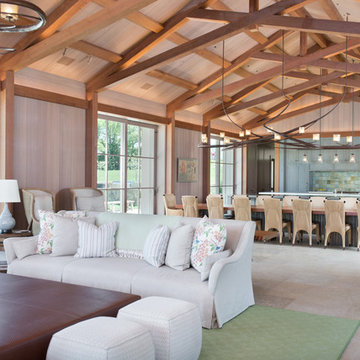
This family compound is located on acerage in the Midwest United States. The pool house featured here has many kitchens and bars, ladies and gentlemen locker rooms, on site laundry facility and entertaining areas.
Matt Kocourek Photography

Modern Lake House Kitchen
Example of a huge minimalist l-shaped limestone floor and brown floor open concept kitchen design in Chicago with an undermount sink, flat-panel cabinets, white cabinets, quartzite countertops, blue backsplash, stone slab backsplash, paneled appliances and two islands
Example of a huge minimalist l-shaped limestone floor and brown floor open concept kitchen design in Chicago with an undermount sink, flat-panel cabinets, white cabinets, quartzite countertops, blue backsplash, stone slab backsplash, paneled appliances and two islands
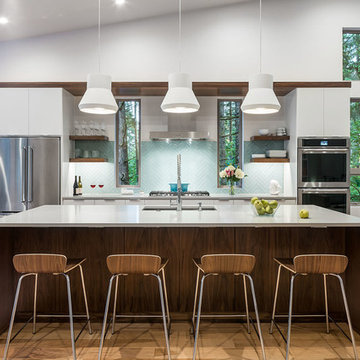
KuDa Photography
Open concept kitchen - huge modern galley light wood floor and beige floor open concept kitchen idea in Other with an undermount sink, flat-panel cabinets, quartz countertops, blue backsplash, glass tile backsplash, stainless steel appliances and an island
Open concept kitchen - huge modern galley light wood floor and beige floor open concept kitchen idea in Other with an undermount sink, flat-panel cabinets, quartz countertops, blue backsplash, glass tile backsplash, stainless steel appliances and an island
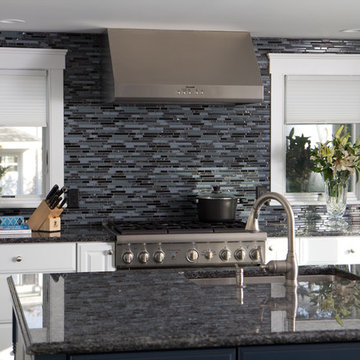
This stunning kitchen in Chatham, MA features Mouser custom cabinetry and a light blue pearl granite countertop with corresponding glass & granite mosaic tiles backsplash. All products are available at Supply New England’s Kitchen & Bath Gallery. Designed in partnership with Alice Duthie of Alice's Design and Robin Decoteau of our Yarmouth, MA gallery.
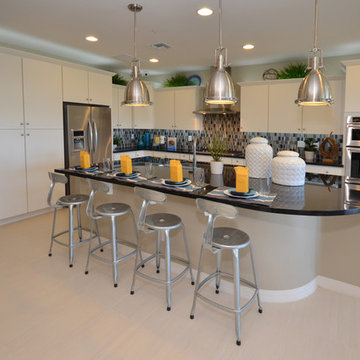
Huge minimalist l-shaped porcelain tile open concept kitchen photo in Phoenix with an undermount sink, flat-panel cabinets, white cabinets, quartz countertops, blue backsplash, mosaic tile backsplash, stainless steel appliances and an island
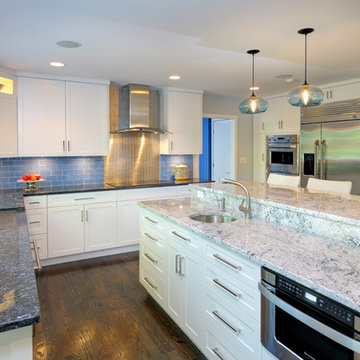
Example of a huge trendy l-shaped dark wood floor and brown floor eat-in kitchen design in Bridgeport with a farmhouse sink, shaker cabinets, white cabinets, granite countertops, blue backsplash, subway tile backsplash, stainless steel appliances and an island
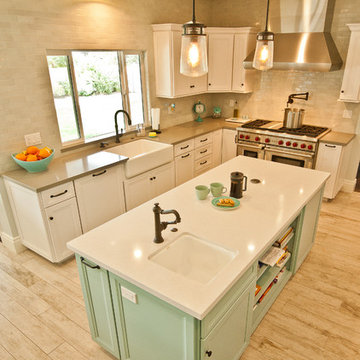
Whole House remodel consisted of stripping the house down to the studs inside & out; new siding & roof on outside and complete remodel inside (kitchen, dining, living, kids lounge, laundry/mudroom, master bedroom & bathroom, and 5 other bathrooms. Photo credit: Melissa Stewardson Photography
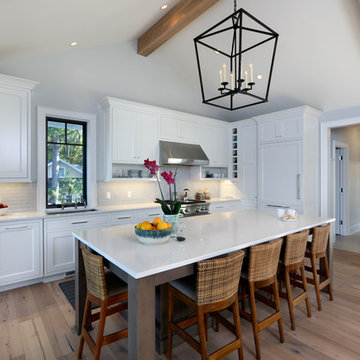
Kitchen
Inspiration for a huge coastal light wood floor open concept kitchen remodel in Grand Rapids with a single-bowl sink, recessed-panel cabinets, white cabinets, quartz countertops, blue backsplash, ceramic backsplash, stainless steel appliances and an island
Inspiration for a huge coastal light wood floor open concept kitchen remodel in Grand Rapids with a single-bowl sink, recessed-panel cabinets, white cabinets, quartz countertops, blue backsplash, ceramic backsplash, stainless steel appliances and an island
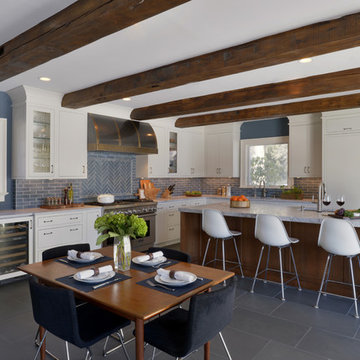
This transitional kitchen featuring Bilotta Custom Cabinetry is a favorite project of Paulette Gambacorta’s, senior designer at Bilotta Kitchens. The client lives in Manhattan and purchased this classic Victorian house as their weekend escape from the hustle and bustle of the city. The renovation planned to provide plenty of storage space and appliances while still having backyard views of the Hudson, perfect for entertaining and holidays. However, kitchen plans changed when the homeowners decided to have a child and their intended weekend getaway home became the city dwellers’ permanent residence. Having the home be their main residence, meant the kitchen had to function for everyday living as well as for entertaining and large family and friend gatherings. The perimeter cabinetry is a white dove paint and the island and pantry are quarter-sawn white oak with a stain. The pantry has tapered legs for a free-standing furniture look. The countertop is Calcutta Super White Quartzite with a Blue Ceramic Waterworks backsplash. The 48” Thermador range has a custom-made wall hood in Antiqued Brass and Antiqued steel by Amore Design LLC. The refrigerator, freezer, and wine unit are Subzero with the wine fridge outside the cooking area for easy access. Sinks are from Kohler and stainless steel faucets are by Artesso Collection by Brizo. Designer: Paulette Gambacorta Photo Credit: Peter Krupenye
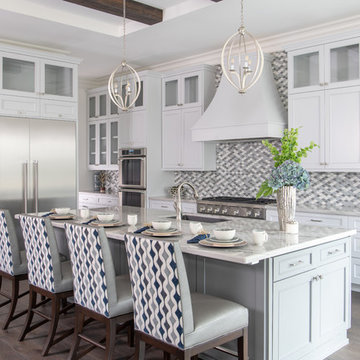
Michael Hunter
Example of a huge transitional l-shaped brown floor and medium tone wood floor open concept kitchen design in Other with an undermount sink, shaker cabinets, gray cabinets, quartzite countertops, blue backsplash, glass tile backsplash, stainless steel appliances, an island and gray countertops
Example of a huge transitional l-shaped brown floor and medium tone wood floor open concept kitchen design in Other with an undermount sink, shaker cabinets, gray cabinets, quartzite countertops, blue backsplash, glass tile backsplash, stainless steel appliances, an island and gray countertops
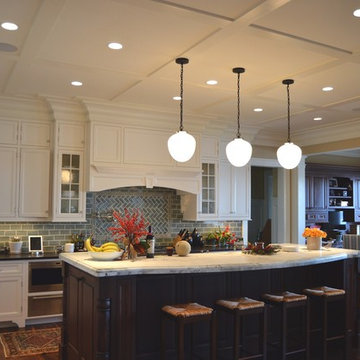
Inspiration for a huge timeless l-shaped dark wood floor open concept kitchen remodel in DC Metro with an undermount sink, beaded inset cabinets, white cabinets, granite countertops, blue backsplash, glass tile backsplash, stainless steel appliances and an island
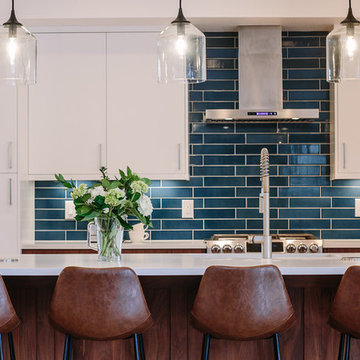
Huge trendy galley light wood floor and brown floor eat-in kitchen photo in Denver with an undermount sink, flat-panel cabinets, medium tone wood cabinets, quartz countertops, blue backsplash, ceramic backsplash, stainless steel appliances and an island
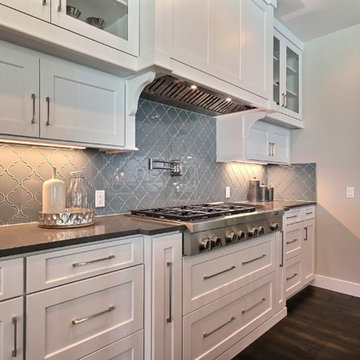
The Aerius - Modern Craftsman in Ridgefield Washington by Cascade West Development Inc.
Upon opening the 8ft tall door and entering the foyer an immediate display of light, color and energy is presented to us in the form of 13ft coffered ceilings, abundant natural lighting and an ornate glass chandelier. Beckoning across the hall an entrance to the Great Room is beset by the Master Suite, the Den, a central stairway to the Upper Level and a passageway to the 4-bay Garage and Guest Bedroom with attached bath. Advancement to the Great Room reveals massive, built-in vertical storage, a vast area for all manner of social interactions and a bountiful showcase of the forest scenery that allows the natural splendor of the outside in. The sleek corner-kitchen is composed with elevated countertops. These additional 4in create the perfect fit for our larger-than-life homeowner and make stooping and drooping a distant memory. The comfortable kitchen creates no spatial divide and easily transitions to the sun-drenched dining nook, complete with overhead coffered-beam ceiling. This trifecta of function, form and flow accommodates all shapes and sizes and allows any number of events to be hosted here. On the rare occasion more room is needed, the sliding glass doors can be opened allowing an out-pour of activity. Almost doubling the square-footage and extending the Great Room into the arboreous locale is sure to guarantee long nights out under the stars.
Cascade West Facebook: https://goo.gl/MCD2U1
Cascade West Website: https://goo.gl/XHm7Un
These photos, like many of ours, were taken by the good people of ExposioHDR - Portland, Or
Exposio Facebook: https://goo.gl/SpSvyo
Exposio Website: https://goo.gl/Cbm8Ya
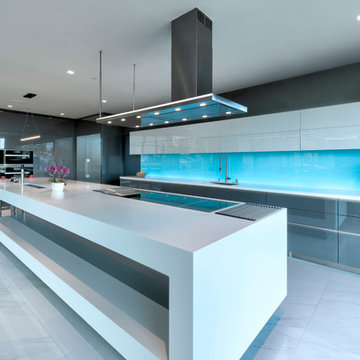
A nineteen-foot cantilevered kitchen island with pop up spice cabinet and pot filler.
The back splash lowers to reveal the appliance cabinet.
Huge trendy single-wall white floor open concept kitchen photo in San Francisco with a drop-in sink, blue backsplash, an island, white countertops, flat-panel cabinets, white cabinets, solid surface countertops, glass sheet backsplash and stainless steel appliances
Huge trendy single-wall white floor open concept kitchen photo in San Francisco with a drop-in sink, blue backsplash, an island, white countertops, flat-panel cabinets, white cabinets, solid surface countertops, glass sheet backsplash and stainless steel appliances
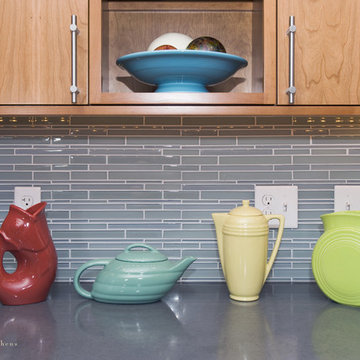
Huge trendy u-shaped dark wood floor eat-in kitchen photo in Boston with an undermount sink, flat-panel cabinets, medium tone wood cabinets, concrete countertops, blue backsplash, matchstick tile backsplash, stainless steel appliances and an island
Huge Kitchen with Blue Backsplash Ideas
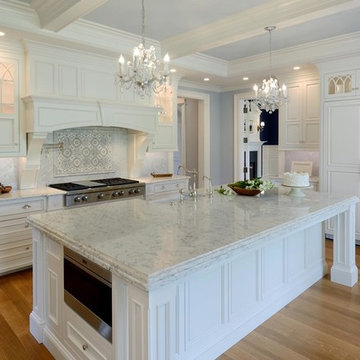
Stansbury Photography
Kitchen - huge traditional medium tone wood floor kitchen idea in Boston with a farmhouse sink, glass-front cabinets, white cabinets, quartz countertops, blue backsplash, stone tile backsplash, stainless steel appliances and an island
Kitchen - huge traditional medium tone wood floor kitchen idea in Boston with a farmhouse sink, glass-front cabinets, white cabinets, quartz countertops, blue backsplash, stone tile backsplash, stainless steel appliances and an island
2





