Industrial Home Design Ideas
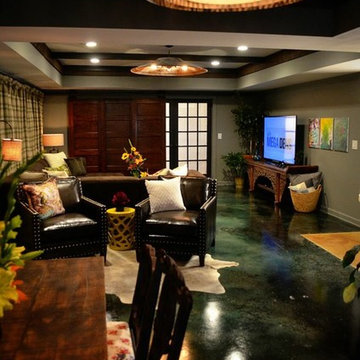
DIY NETWORK
Basement - large industrial walk-out concrete floor basement idea in Atlanta with gray walls and no fireplace
Basement - large industrial walk-out concrete floor basement idea in Atlanta with gray walls and no fireplace
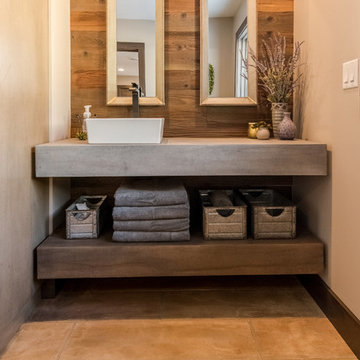
This custom vanity features floating shelves. The top shelf is crafted to look like industrial concrete, while the bottom is artisan made to look like wood. Each counter is 6” thick, making a bold statement. Both shelves use a matte finish to protect the surfaces.
Tom Manitou - Manitou Photography

Example of an urban u-shaped cement tile floor and multicolored floor kitchen design in Salt Lake City with shaker cabinets, blue cabinets, white backsplash, subway tile backsplash, paneled appliances, an island and white countertops
Find the right local pro for your project
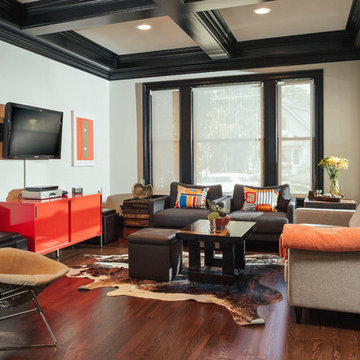
Brett Mountain
Inspiration for a mid-sized industrial enclosed and formal living room remodel in Detroit with a wall-mounted tv and white walls
Inspiration for a mid-sized industrial enclosed and formal living room remodel in Detroit with a wall-mounted tv and white walls
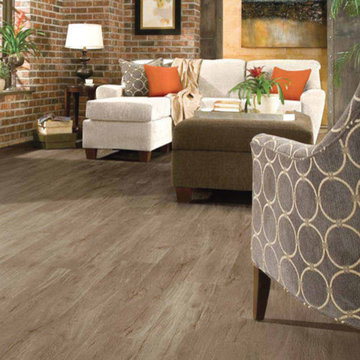
Inspiration for an industrial vinyl floor and brown floor living room remodel in Oklahoma City

Interior Designer Rebecca Robeson designed this downtown loft to reflect the homeowners LOVE FOR THE LOFT! With an energetic look on life, this homeowner wanted a high-quality home with casual sensibility. Comfort and easy maintenance were high on the list...
Rebecca and team went to work transforming this 2,000-sq.ft. condo in a record 6 months.
Contractor Ryan Coats (Earthwood Custom Remodeling, Inc.) lead a team of highly qualified sub-contractors throughout the project and over the finish line.
8" wide hardwood planks of white oak replaced low quality wood floors, 6'8" French doors were upgraded to 8' solid wood and frosted glass doors, used brick veneer and barn wood walls were added as well as new lighting throughout. The outdated Kitchen was gutted along with Bathrooms and new 8" baseboards were installed. All new tile walls and backsplashes as well as intricate tile flooring patterns were brought in while every countertop was updated and replaced. All new plumbing and appliances were included as well as hardware and fixtures. Closet systems were designed by Robeson Design and executed to perfection. State of the art sound system, entertainment package and smart home technology was integrated by Ryan Coats and his team.
Exquisite Kitchen Design, (Denver Colorado) headed up the custom cabinetry throughout the home including the Kitchen, Lounge feature wall, Bathroom vanities and the Living Room entertainment piece boasting a 9' slab of Fumed White Oak with a live edge. Paul Anderson of EKD worked closely with the team at Robeson Design on Rebecca's vision to insure every detail was built to perfection.
The project was completed on time and the homeowners are thrilled... And it didn't hurt that the ball field was the awesome view out the Living Room window.
In this home, all of the window treatments, built-in cabinetry and many of the furniture pieces, are custom designs by Interior Designer Rebecca Robeson made specifically for this project.
Rocky Mountain Hardware
Earthwood Custom Remodeling, Inc.
Exquisite Kitchen Design
Rugs - Aja Rugs, LaJolla
Photos by Ryan Garvin Photography
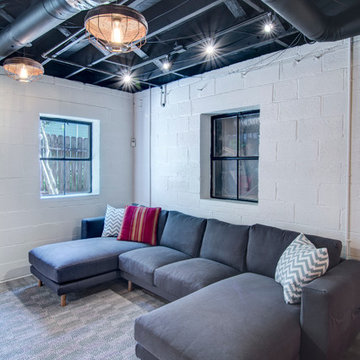
Nelson Salivia
Inspiration for a mid-sized industrial walk-out vinyl floor basement remodel in Atlanta with white walls and no fireplace
Inspiration for a mid-sized industrial walk-out vinyl floor basement remodel in Atlanta with white walls and no fireplace

The new basement is the ultimate multi-functional space. A bar, foosball table, dartboard, and glass garage door with direct access to the back provide endless entertainment for guests; a cozy seating area with a whiteboard and pop-up television is perfect for Mike's work training sessions (or relaxing!); and a small playhouse and fun zone offer endless possibilities for the family's son, James.
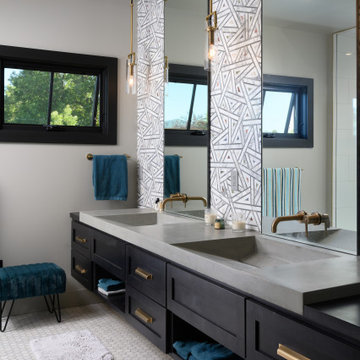
Inspiration for an industrial master double-sink bathroom remodel in Other with black cabinets, concrete countertops and a built-in vanity

Example of a small urban single-wall cement tile floor and gray floor eat-in kitchen design in Columbus with an undermount sink, recessed-panel cabinets, black cabinets, quartz countertops, brown backsplash, brick backsplash, stainless steel appliances, a peninsula and white countertops
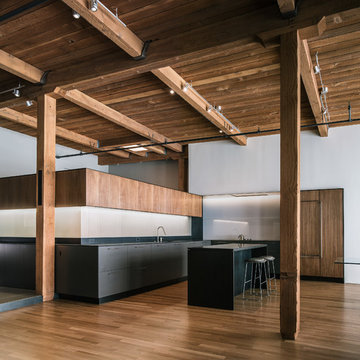
Joe Fletcher Photography
Inspiration for an industrial galley eat-in kitchen remodel in San Francisco with flat-panel cabinets, medium tone wood cabinets, black backsplash and paneled appliances
Inspiration for an industrial galley eat-in kitchen remodel in San Francisco with flat-panel cabinets, medium tone wood cabinets, black backsplash and paneled appliances

The master bathroom at the modern texas prefab.
Urban master bathroom photo in Austin with an integrated sink and concrete countertops
Urban master bathroom photo in Austin with an integrated sink and concrete countertops
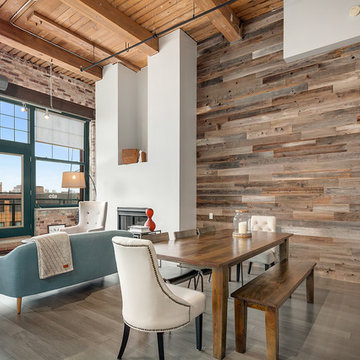
Our designer, Mackenzie Cain, transformed this historic Chicago loft into an industrial chic space. More details on our blog: http://www.habitardesign.com/visionary-west-loop-loft-remodel/

This 1600+ square foot basement was a diamond in the rough. We were tasked with keeping farmhouse elements in the design plan while implementing industrial elements. The client requested the space include a gym, ample seating and viewing area for movies, a full bar , banquette seating as well as area for their gaming tables - shuffleboard, pool table and ping pong. By shifting two support columns we were able to bury one in the powder room wall and implement two in the custom design of the bar. Custom finishes are provided throughout the space to complete this entertainers dream.

Photograhpy by Braden Gunem
Project by Studio H:T principal in charge Brad Tomecek (now with Tomecek Studio Architecture). This project questions the need for excessive space and challenges occupants to be efficient. Two shipping containers saddlebag a taller common space that connects local rock outcroppings to the expansive mountain ridge views. The containers house sleeping and work functions while the center space provides entry, dining, living and a loft above. The loft deck invites easy camping as the platform bed rolls between interior and exterior. The project is planned to be off-the-grid using solar orientation, passive cooling, green roofs, pellet stove heating and photovoltaics to create electricity.

Mid-sized urban freestanding desk concrete floor, gray floor and wood wall study room photo in Los Angeles with no fireplace and brown walls

Inspiration for a mid-sized industrial l-shaped light wood floor and brown floor eat-in kitchen remodel in Minneapolis with an undermount sink, black cabinets, quartz countertops, metallic backsplash, porcelain backsplash, paneled appliances, an island, black countertops and flat-panel cabinets
Industrial Home Design Ideas

alyssa kirsten
Inspiration for a small industrial medium tone wood floor great room remodel in New York with gray walls, a standard fireplace and a wood fireplace surround
Inspiration for a small industrial medium tone wood floor great room remodel in New York with gray walls, a standard fireplace and a wood fireplace surround
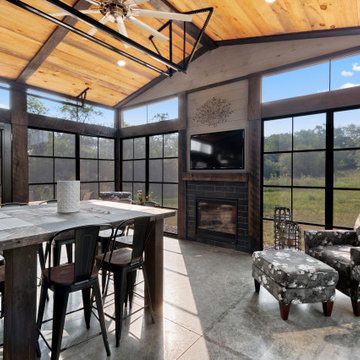
This 2,500 square-foot home, combines the an industrial-meets-contemporary gives its owners the perfect place to enjoy their rustic 30- acre property. Its multi-level rectangular shape is covered with corrugated red, black, and gray metal, which is low-maintenance and adds to the industrial feel.
Encased in the metal exterior, are three bedrooms, two bathrooms, a state-of-the-art kitchen, and an aging-in-place suite that is made for the in-laws. This home also boasts two garage doors that open up to a sunroom that brings our clients close nature in the comfort of their own home.
The flooring is polished concrete and the fireplaces are metal. Still, a warm aesthetic abounds with mixed textures of hand-scraped woodwork and quartz and spectacular granite counters. Clean, straight lines, rows of windows, soaring ceilings, and sleek design elements form a one-of-a-kind, 2,500 square-foot home
30

























