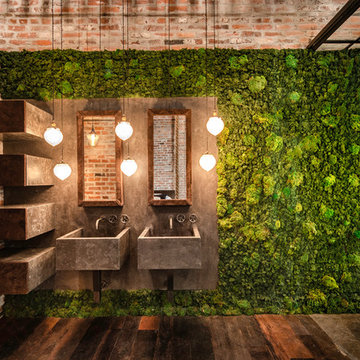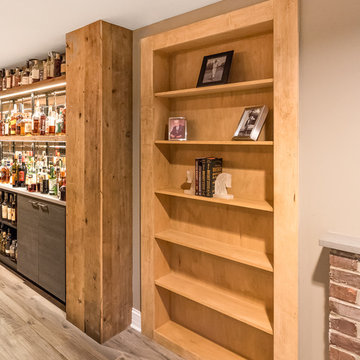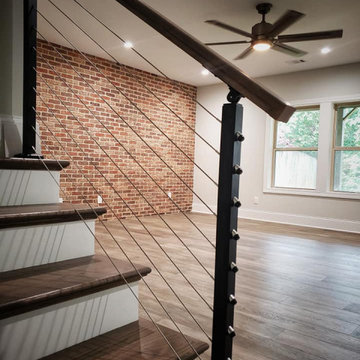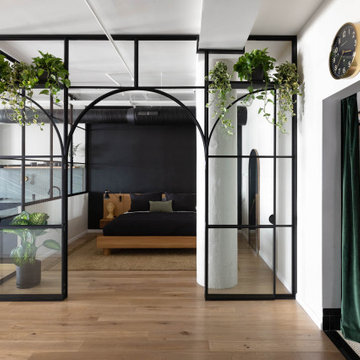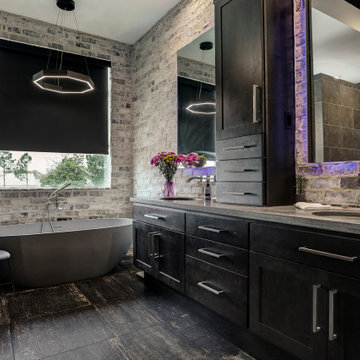Industrial Home Design Ideas

Not a 1970's A frame anymore. This lake house got the treatment from top to bottom in sprucing up! Sometimes the goal to "get rid of all the oak" ends up as a painted lady that needs some of the wood back. In this case, the homeowners allowed for milder transformation and embracing the rustic lodge that they loved so well!
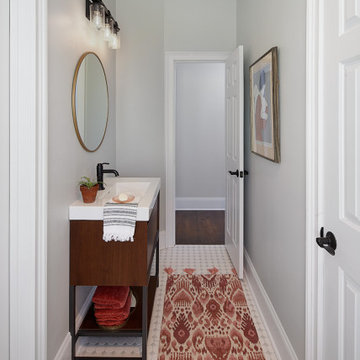
A small free standing vanity provides storage in this narrow powder room. © Lassiter Photography
Powder room - mid-sized industrial mosaic tile floor and white floor powder room idea in Charlotte with furniture-like cabinets, dark wood cabinets, gray walls, an integrated sink, solid surface countertops and white countertops
Powder room - mid-sized industrial mosaic tile floor and white floor powder room idea in Charlotte with furniture-like cabinets, dark wood cabinets, gray walls, an integrated sink, solid surface countertops and white countertops
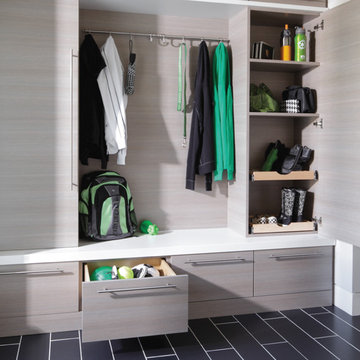
Org Dealer
Example of a mid-sized urban porcelain tile foyer design in New York with gray walls
Example of a mid-sized urban porcelain tile foyer design in New York with gray walls
Find the right local pro for your project
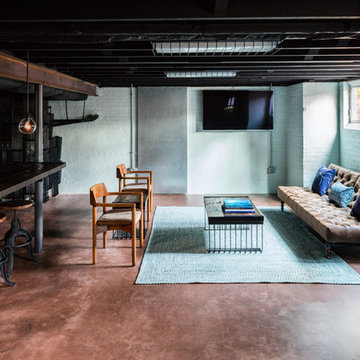
We began to flesh out the space by creating focused areas for entertaining such as the sitting area by the tv with a big comfy leather sofa that can also lay flat to act as a bench or if the game goes into the wee hours it can be used as a bed to sleep.
We know when there is a big game there is a need for ample seating so we also found wood chairs that had the nice bold curves and lines that tie the room together. We refinished the wood and re-upholstered the seats using repurposed leather scraps to create an aviator inspired custom seat cushion design.
Photos by Keith Isaacs
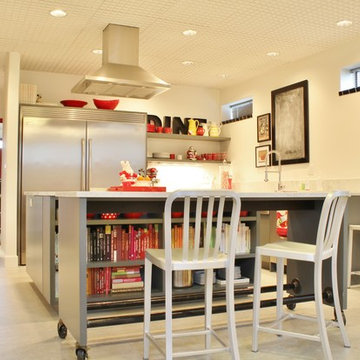
Photo: Kimberley Bryan © 2013 Houzz
Inspiration for an industrial u-shaped enclosed kitchen remodel in Seattle with open cabinets and stainless steel appliances
Inspiration for an industrial u-shaped enclosed kitchen remodel in Seattle with open cabinets and stainless steel appliances

Builder: John Kraemer & Sons | Architecture: Rehkamp/Larson Architects | Interior Design: Brooke Voss | Photography | Landmark Photography
Example of an urban blue floor home weight room design in Minneapolis with gray walls
Example of an urban blue floor home weight room design in Minneapolis with gray walls

An entertainment paradise. This "speak easy" bar and entertainment space packs a punch. Taking you back to the prohibition era, with authentic materials of that period.
What was once a finished basement, complete with bedrooms and a den is now an adult playground.

A decidedly masculine and industrial home office with plenty of storage and functionality.
Stephen Allen Photography
Home office - mid-sized industrial freestanding desk dark wood floor and brown floor home office idea in Los Angeles with gray walls
Home office - mid-sized industrial freestanding desk dark wood floor and brown floor home office idea in Los Angeles with gray walls

Interior Design: Muratore Corp Designer, Cindy Bayon | Construction + Millwork: Muratore Corp | Photography: Scott Hargis
Eat-in kitchen - mid-sized industrial galley concrete floor eat-in kitchen idea in San Francisco with an island, flat-panel cabinets, stainless steel cabinets, marble countertops, stainless steel appliances and an undermount sink
Eat-in kitchen - mid-sized industrial galley concrete floor eat-in kitchen idea in San Francisco with an island, flat-panel cabinets, stainless steel cabinets, marble countertops, stainless steel appliances and an undermount sink

Rustic modern integrated industrial kitchen design is detailed with "V" groove subway tile, pipe framed open wood shelved, multiple burner range, San Vincete Quartz countertops, Boos butcher block island and all highlighted with recessed and adjustable retro lighting.
Buras Photography
#wood #lighting #kitchendesign #subwaytile #quartzcountertops #kitchendesigns #butchersblock #blockisland #boo #range #pipes #recess #integrated #detailed #framed #burner #highlight

Example of a mid-sized urban walk-out concrete floor and gray floor basement design in DC Metro with white walls

The "Dream of the '90s" was alive in this industrial loft condo before Neil Kelly Portland Design Consultant Erika Altenhofen got her hands on it. The 1910 brick and timber building was converted to condominiums in 1996. No new roof penetrations could be made, so we were tasked with creating a new kitchen in the existing footprint. Erika's design and material selections embrace and enhance the historic architecture, bringing in a warmth that is rare in industrial spaces like these. Among her favorite elements are the beautiful black soapstone counter tops, the RH medieval chandelier, concrete apron-front sink, and Pratt & Larson tile backsplash

Nick Glimenakis
Small urban freestanding desk medium tone wood floor and brown floor study room photo in New York with beige walls and no fireplace
Small urban freestanding desk medium tone wood floor and brown floor study room photo in New York with beige walls and no fireplace
Industrial Home Design Ideas

This adorable little bathroom is in a 1930’s bungalow in Denver’s historic Park Hill neighborhood. The client hired us to help revamp their small, family bathroom. Halfway through the project we uncovered the brick wall and decided to leave the brick exposed. The texture of the brick plays well against the glossy white plumbing fixtures and the playful floor pattern.
I wrote an interesting blog post on this bathroom and the owner: Memories and Meaning: A Bathroom Renovation in Denver's Park Hill Neighborhood
Photography by Sara Yoder.

The first floor hall bath departs from the Craftsman style of the rest of the house for a clean contemporary finish. The steel-framed vanity and shower doors are focal points of the room. The white subway tiles extend from floor to ceiling on all 4 walls, and are highlighted with black grout. The dark bronze fixtures accent the steel and complete the industrial vibe. The transom window in the shower provides ample natural light and ventilation.
31

























