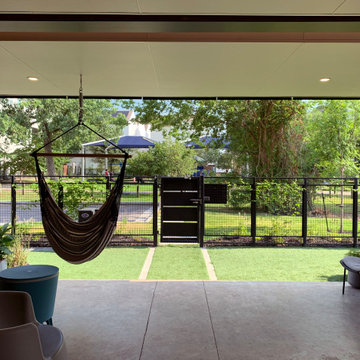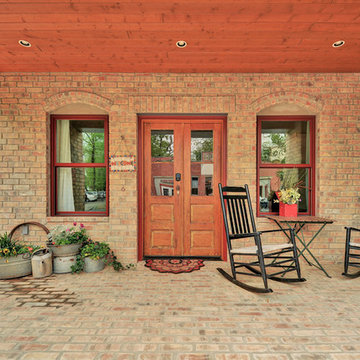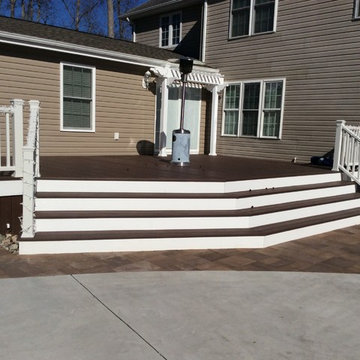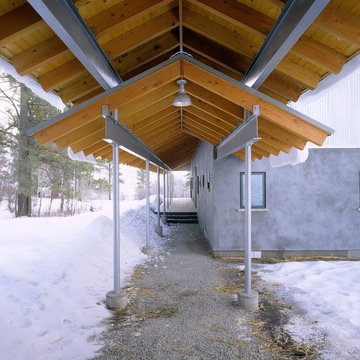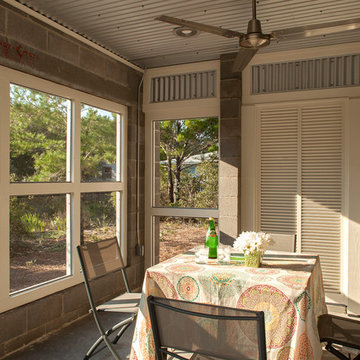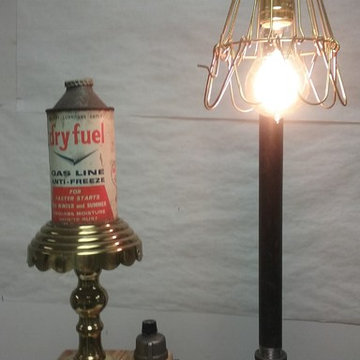Industrial Porch Ideas
Refine by:
Budget
Sort by:Popular Today
21 - 40 of 331 photos
Find the right local pro for your project
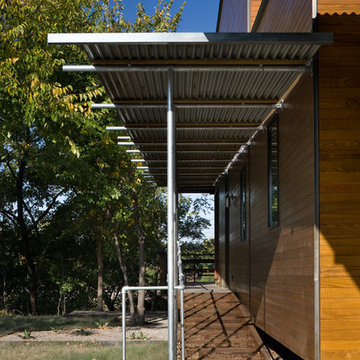
Charles Davis Smith
Inspiration for an industrial porch remodel in Dallas
Inspiration for an industrial porch remodel in Dallas
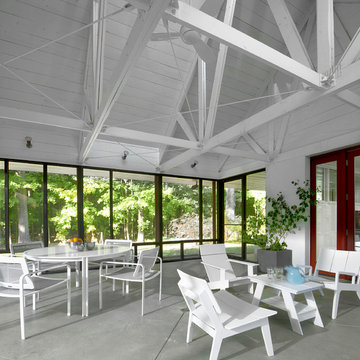
Tony Soluri
Inspiration for a small industrial concrete screened-in front porch remodel in Chicago with a roof extension
Inspiration for a small industrial concrete screened-in front porch remodel in Chicago with a roof extension
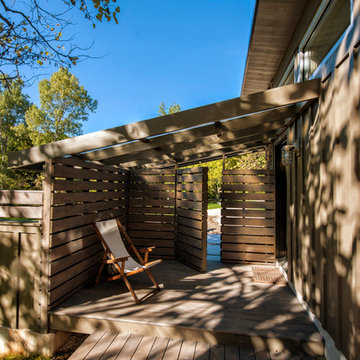
Randy Colwell
This is an example of an industrial porch design in Other.
This is an example of an industrial porch design in Other.
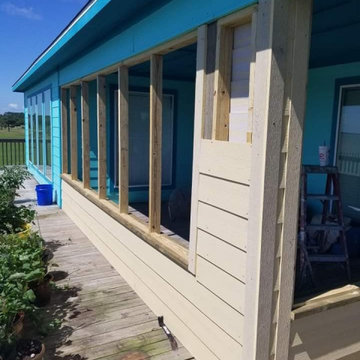
Inspiration for an industrial porch remodel in Austin
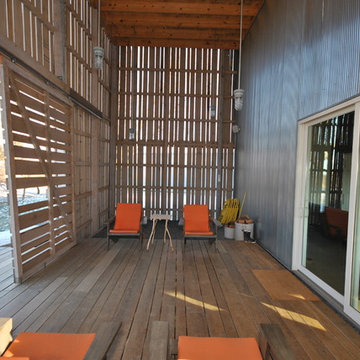
Modern countryside living! You wouldn’t think this awesome home would be located in a rural setting in Blair Wisconsin!
This is an example of an industrial porch design in Other with decking and a roof extension.
This is an example of an industrial porch design in Other with decking and a roof extension.
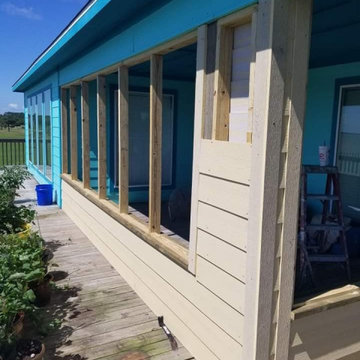
Inspiration for an industrial porch remodel in Austin
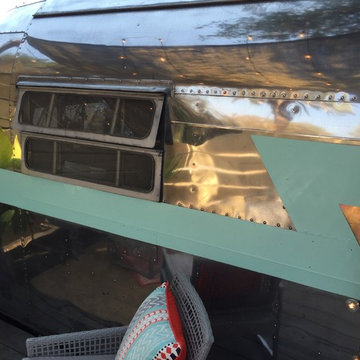
On our new series for ellentube, we are focused on creating affordable spaces in a short time ($1,000 budget & 24 hrs). It has been a dream of ours to design a vintage Airstream trailer and we finally got the opportunity to do it! This trailer was old dingy and no life! We transformed it back to life and gave it an outdoor living room to double the living space.
You can see the full episode at: www.ellentube.com/GrandDesign
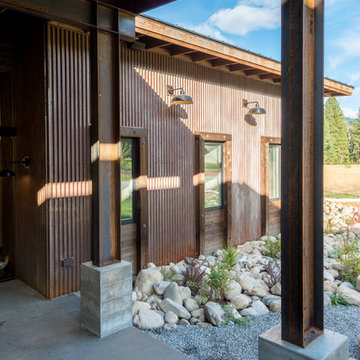
Entry looking into firewise landscape.
Photography by Lucas Henning.
This is an example of a mid-sized industrial concrete front porch design in Seattle with a roof extension.
This is an example of a mid-sized industrial concrete front porch design in Seattle with a roof extension.
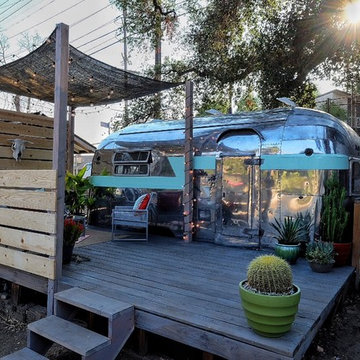
On our new series for ellentube, we are focused on creating affordable spaces in a short time ($1,000 budget & 24 hrs). It has been a dream of ours to design a vintage Airstream trailer and we finally got the opportunity to do it! This trailer was old dingy and no life! We transformed it back to life and gave it an outdoor living room to double the living space.
You can see the full episode at: www.ellentube.com/GrandDesign
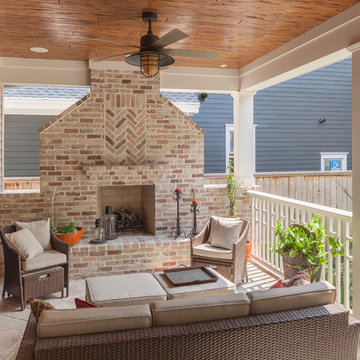
Benjamin Hill Photography
Inspiration for a large industrial stone wood railing back porch remodel in Houston with a fireplace and a roof extension
Inspiration for a large industrial stone wood railing back porch remodel in Houston with a fireplace and a roof extension
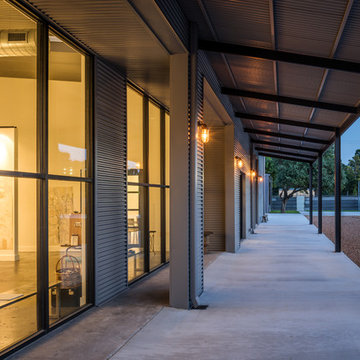
This project encompasses the renovation of two aging metal warehouses located on an acre just North of the 610 loop. The larger warehouse, previously an auto body shop, measures 6000 square feet and will contain a residence, art studio, and garage. A light well puncturing the middle of the main residence brightens the core of the deep building. The over-sized roof opening washes light down three masonry walls that define the light well and divide the public and private realms of the residence. The interior of the light well is conceived as a serene place of reflection while providing ample natural light into the Master Bedroom. Large windows infill the previous garage door openings and are shaded by a generous steel canopy as well as a new evergreen tree court to the west. Adjacent, a 1200 sf building is reconfigured for a guest or visiting artist residence and studio with a shared outdoor patio for entertaining. Photo by Peter Molick, Art by Karin Broker
Industrial Porch Ideas
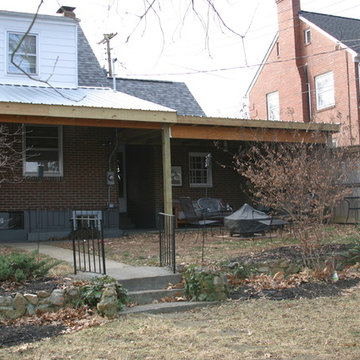
This is an example of a mid-sized industrial back porch design in Other with a roof extension.
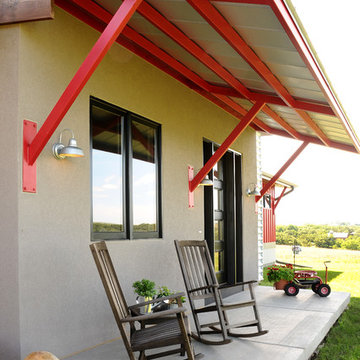
Front entry with concrete slab with steel awning and braces.
Hal Kearney, Photographer
Mid-sized urban porch photo in Other
Mid-sized urban porch photo in Other
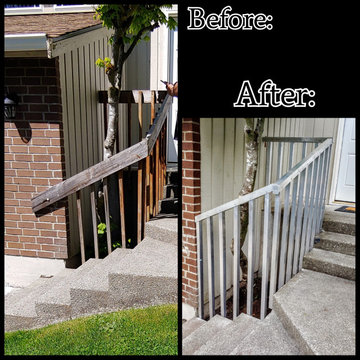
Customer had asked us to replace the existing wooden handrail in the exact same design just in metal. Custom cut heavy aluminum balusters fastened to custom cut and designed heavy aluminum handrails.
2






