Kids' Bath with Gray Countertops Ideas
Refine by:
Budget
Sort by:Popular Today
1 - 20 of 3,357 photos
Item 1 of 3
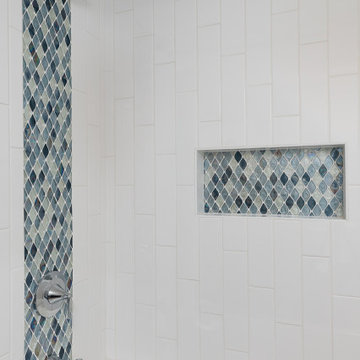
Example of a mid-sized arts and crafts kids' white tile and porcelain tile porcelain tile, gray floor and single-sink bathroom design in Other with shaker cabinets, blue cabinets, a two-piece toilet, blue walls, an undermount sink, quartz countertops, gray countertops, a niche and a built-in vanity

Example of a mid-sized classic kids' white tile and ceramic tile vinyl floor, gray floor, double-sink and shiplap wall double shower design in Tampa with shaker cabinets, white cabinets, a two-piece toilet, white walls, an undermount sink, quartz countertops, a hinged shower door, gray countertops, a niche and a built-in vanity
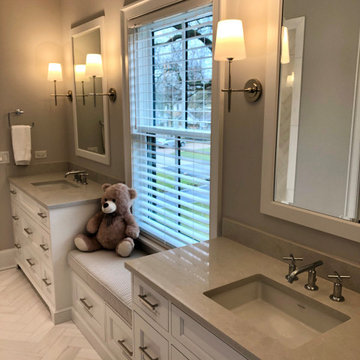
Inspiration for a mid-sized cottage kids' marble floor, white floor and double-sink alcove shower remodel in Chicago with recessed-panel cabinets, white cabinets, an undermount sink, quartz countertops, a hinged shower door, gray countertops and a built-in vanity

This Australian-inspired new construction was a successful collaboration between homeowner, architect, designer and builder. The home features a Henrybuilt kitchen, butler's pantry, private home office, guest suite, master suite, entry foyer with concealed entrances to the powder bathroom and coat closet, hidden play loft, and full front and back landscaping with swimming pool and pool house/ADU.
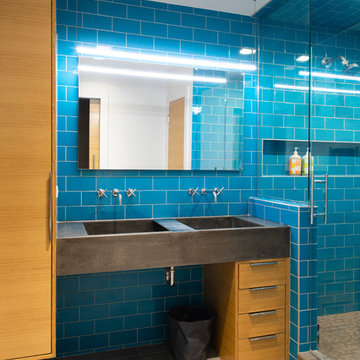
design by A Larsen INC
cabinetry by d KISER design.construct, inc.
photography by Colin Conces
Alcove shower - mid-sized contemporary kids' blue tile and subway tile porcelain tile and beige floor alcove shower idea in Omaha with flat-panel cabinets, blue walls, an integrated sink, concrete countertops, a hinged shower door, gray countertops and medium tone wood cabinets
Alcove shower - mid-sized contemporary kids' blue tile and subway tile porcelain tile and beige floor alcove shower idea in Omaha with flat-panel cabinets, blue walls, an integrated sink, concrete countertops, a hinged shower door, gray countertops and medium tone wood cabinets

The updated cabinet was next in completing this look. We suggested a mint green cabinet and boy, did it not disappoint! The original bathroom was designed for a teenage girl, complete with a beautiful bowl sink and make up vanity. But now, this bathroom has a couple pint-sized occupants. We suggested the double sinks for their own spaces. To take it one step further, we gave them each a cabinet and their own set of drawers. We used Starmark Cabinetry and special ordered this color since it’s not one they offer. We chose Sherwin Williams “Rainwashed”. (For the hardware, we just picked our a set from Lowes that we thought looked both dainty and like it belonged in a Farmhouse.)

a palette of heath wall tile (in kpfa green), large format terrazzo flooring, and painted flat-panel cabinetry, make for a playful and spacious secondary bathroom
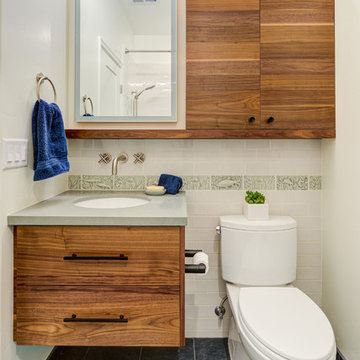
Photography by Treve Johnson Photography
Inspiration for a small modern kids' white tile and ceramic tile ceramic tile and blue floor bathroom remodel in San Francisco with flat-panel cabinets, medium tone wood cabinets, a two-piece toilet, white walls, an undermount sink, quartz countertops and gray countertops
Inspiration for a small modern kids' white tile and ceramic tile ceramic tile and blue floor bathroom remodel in San Francisco with flat-panel cabinets, medium tone wood cabinets, a two-piece toilet, white walls, an undermount sink, quartz countertops and gray countertops
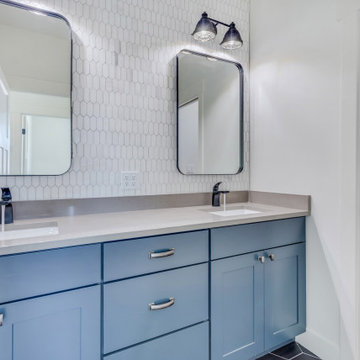
Upstairs bathroom with double vanity and a toilet and shower room
Mid-sized trendy kids' white tile and ceramic tile ceramic tile, black floor and double-sink bathroom photo in Other with raised-panel cabinets, blue cabinets, a two-piece toilet, white walls, an undermount sink, quartz countertops, gray countertops, a built-in vanity and a niche
Mid-sized trendy kids' white tile and ceramic tile ceramic tile, black floor and double-sink bathroom photo in Other with raised-panel cabinets, blue cabinets, a two-piece toilet, white walls, an undermount sink, quartz countertops, gray countertops, a built-in vanity and a niche
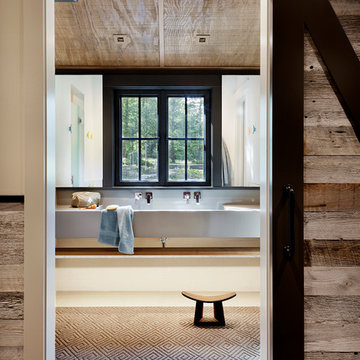
Children's bathroom is concealed with rustic barn door. Entering the bathroom reveals a trough sink.
Bathroom - mid-sized rustic kids' bathroom idea in Seattle with quartz countertops and gray countertops
Bathroom - mid-sized rustic kids' bathroom idea in Seattle with quartz countertops and gray countertops
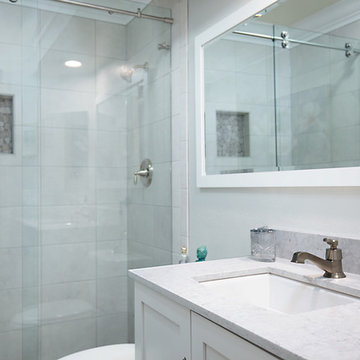
Small elegant kids' gray tile and ceramic tile porcelain tile and brown floor bathroom photo in San Diego with shaker cabinets, white cabinets, a two-piece toilet, gray walls, an undermount sink, quartz countertops and gray countertops
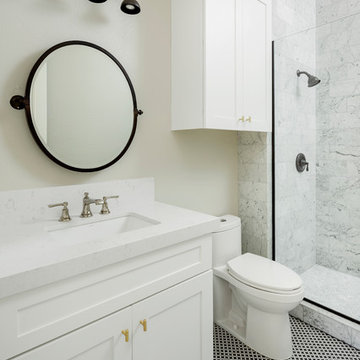
Powder bathroom with concrete tile and Cambria quartz.
Doorless shower - mid-sized modern kids' gray tile and marble tile cement tile floor and black floor doorless shower idea in Phoenix with shaker cabinets, white cabinets, a one-piece toilet, beige walls, an undermount sink, quartz countertops, a hinged shower door and gray countertops
Doorless shower - mid-sized modern kids' gray tile and marble tile cement tile floor and black floor doorless shower idea in Phoenix with shaker cabinets, white cabinets, a one-piece toilet, beige walls, an undermount sink, quartz countertops, a hinged shower door and gray countertops
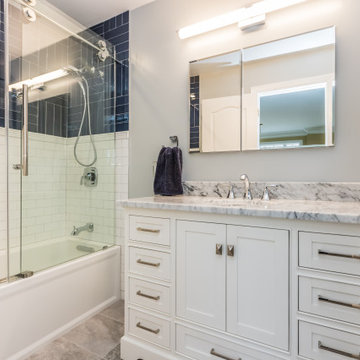
The hall bath of the Thornton Double Bath Remodel got a fresh look by removing and replacing everything without changing the layout.
The previous vanity was a 48" double vanity and allowed no couther space. It was replaced with the 48" single bowl Quen Vanity from Signature Hardware in white with a Carrara marble top. The single bowl offers a lot of counter space and the 9 drawers and double door cabinet offers an abundance of storage space below. The decorative base makes the vanity feel like a piece of furniture. The old medicine cabinet was replaced with a Kohler double mirrored frameless option topped off with a contemporary George Kovacs bar light
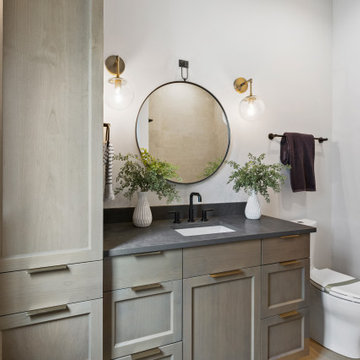
This Woodland Style home is a beautiful combination of rustic charm and modern flare. The Three bedroom, 3 and 1/2 bath home provides an abundance of natural light in every room. The home design offers a central courtyard adjoining the main living space with the primary bedroom. The master bath with its tiled shower and walk in closet provide the homeowner with much needed space without compromising the beautiful style of the overall home.

Example of a small kids' blue tile and ceramic tile ceramic tile, gray floor and single-sink bathroom design in Tampa with shaker cabinets, white cabinets, a one-piece toilet, white walls, an undermount sink, quartz countertops, gray countertops, a niche and a built-in vanity
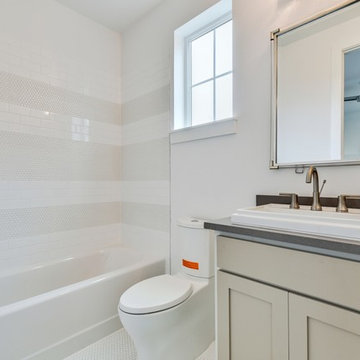
A spin on a modern farmhouse, this Additional Dwelling Unit features bright and airy materials to highlight the architecture in this new construction collaboration with RiverCity Homes and TwentySix Interiors. TwentySix designs throughout Austin and the surrounding areas, with a strong emphasis on livability and timeless interiors. For more about our firm, click here: https://www.twentysixinteriors.com/
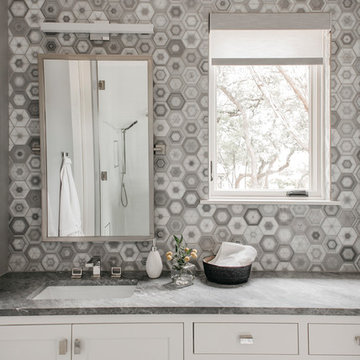
An Indoor Lady
Bathroom - mid-sized contemporary kids' gray tile and marble tile bathroom idea in Austin with shaker cabinets, white cabinets, an undermount sink, marble countertops and gray countertops
Bathroom - mid-sized contemporary kids' gray tile and marble tile bathroom idea in Austin with shaker cabinets, white cabinets, an undermount sink, marble countertops and gray countertops
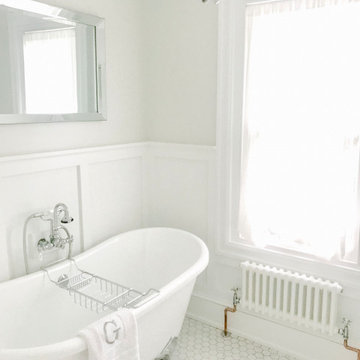
Girls Bathroom Renovation-Unfortunately this bathroom had to be completely gutted. You never know what surprises you will find behind the floors and walls of an 1890 Farmhouse. When choosing fixtures I am mindful of what makes sense in this space. All the while trying to bring it up to date so it’s not just beautiful but functional.

A laundry space and adjacent closet were reconfigured to create space for an updated hall bath, featuring period windows in the Edwardian-era Fan rowhouse. The carrara basketweave floor tile is bordered with 4 x 12 carrara. The James Martin Brittany vanity in Victory blue has a custom carrara top. The shower and wall adjacent to the vintage clawfoot tub are covered in ceramic 4 x 10 subway tiles.
Kids' Bath with Gray Countertops Ideas
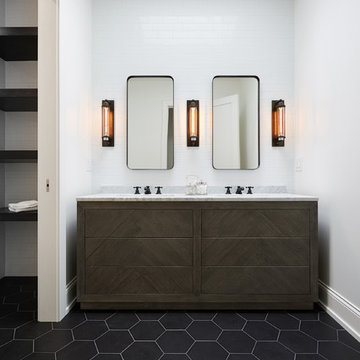
Kids Bathroom
Transitional kids' white tile and subway tile ceramic tile and black floor bathroom photo in Chicago with flat-panel cabinets, brown cabinets, white walls, a drop-in sink, marble countertops and gray countertops
Transitional kids' white tile and subway tile ceramic tile and black floor bathroom photo in Chicago with flat-panel cabinets, brown cabinets, white walls, a drop-in sink, marble countertops and gray countertops
1







