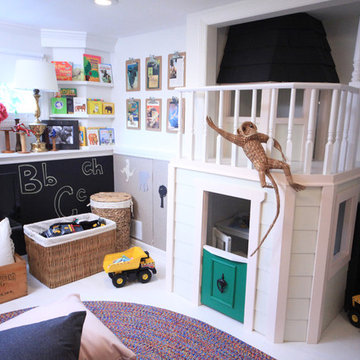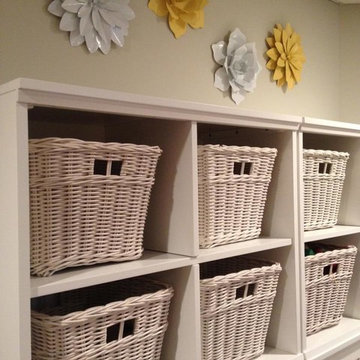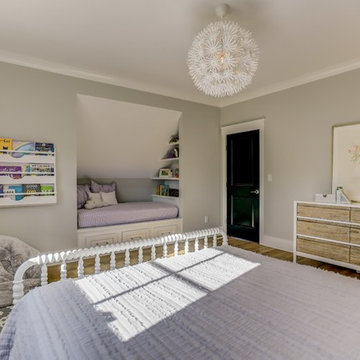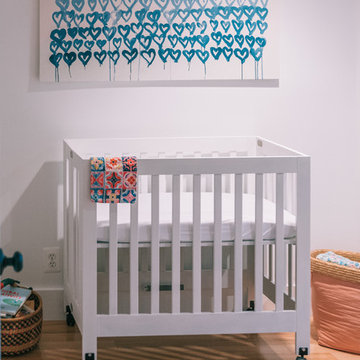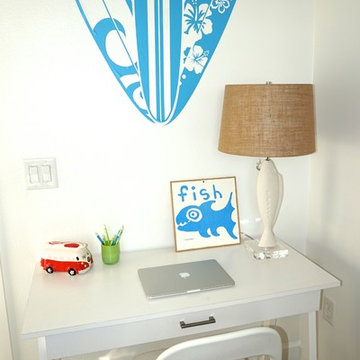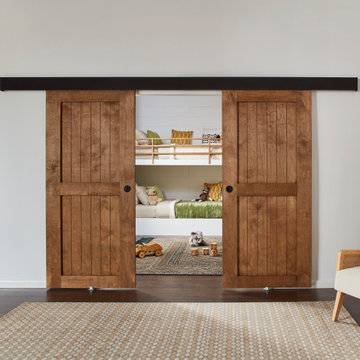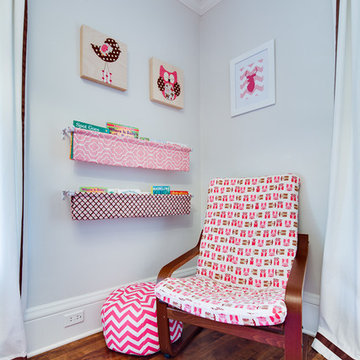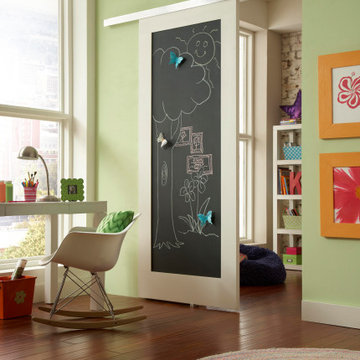Kids' Room Ideas
Refine by:
Budget
Sort by:Popular Today
43321 - 43340 of 196,917 photos
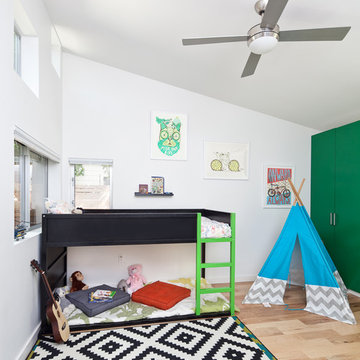
Photo by Patrick Y. Wong / AtelierWong.com
Example of a trendy gender-neutral light wood floor kids' bedroom design in Austin with white walls
Example of a trendy gender-neutral light wood floor kids' bedroom design in Austin with white walls
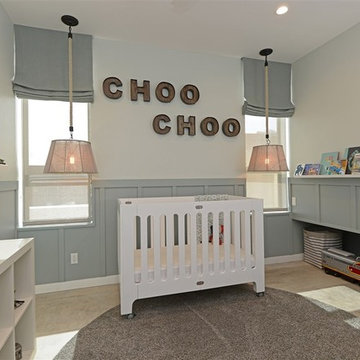
Example of a mid-sized transitional boy beige floor and concrete floor kids' room design in San Diego with gray walls
Find the right local pro for your project
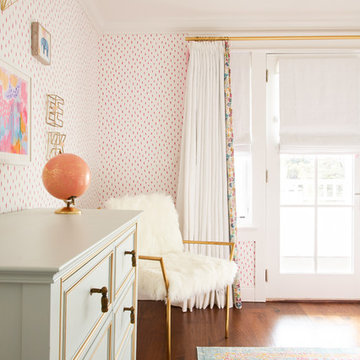
Colorful play room
Photography by Madeline Tolle
Inspiration for a transitional kids' room remodel in Los Angeles
Inspiration for a transitional kids' room remodel in Los Angeles
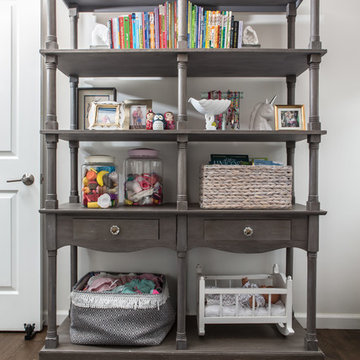
Photo by Erika Bierman
Kids' room - mid-sized transitional girl medium tone wood floor and brown floor kids' room idea in Los Angeles with white walls
Kids' room - mid-sized transitional girl medium tone wood floor and brown floor kids' room idea in Los Angeles with white walls
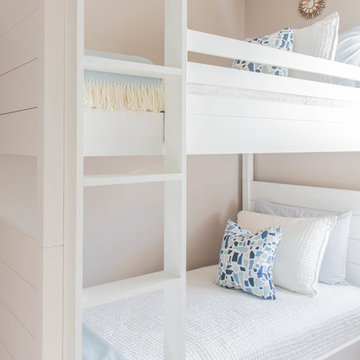
Reagan Taylor
Small elegant gender-neutral carpeted kids' room photo in Houston with beige walls
Small elegant gender-neutral carpeted kids' room photo in Houston with beige walls
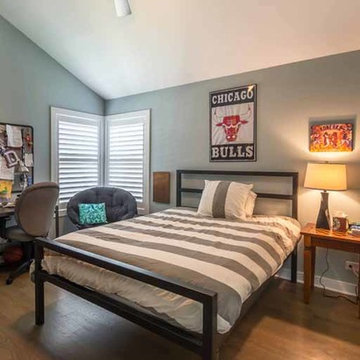
This family of 5 was quickly out-growing their 1,220sf ranch home on a beautiful corner lot. Rather than adding a 2nd floor, the decision was made to extend the existing ranch plan into the back yard, adding a new 2-car garage below the new space - for a new total of 2,520sf. With a previous addition of a 1-car garage and a small kitchen removed, a large addition was added for Master Bedroom Suite, a 4th bedroom, hall bath, and a completely remodeled living, dining and new Kitchen, open to large new Family Room. The new lower level includes the new Garage and Mudroom. The existing fireplace and chimney remain - with beautifully exposed brick. The homeowners love contemporary design, and finished the home with a gorgeous mix of color, pattern and materials.
The project was completed in 2011. Unfortunately, 2 years later, they suffered a massive house fire. The house was then rebuilt again, using the same plans and finishes as the original build, adding only a secondary laundry closet on the main level.
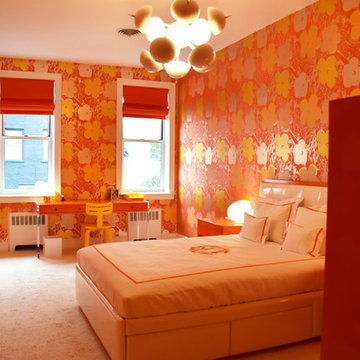
Kids' room - mid-sized eclectic girl carpeted kids' room idea in New York with multicolored walls
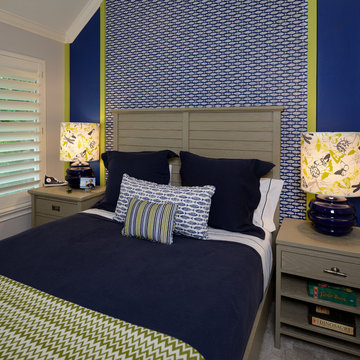
Photo Credit: Miro Dvorscak
Mid-sized trendy boy carpeted kids' room photo in Houston with blue walls
Mid-sized trendy boy carpeted kids' room photo in Houston with blue walls
Reload the page to not see this specific ad anymore
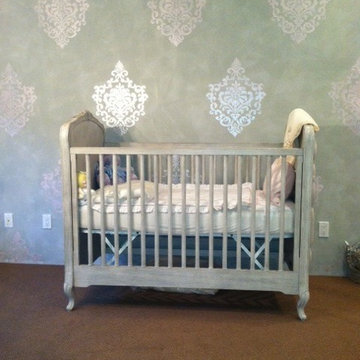
Grey and pink damask decorative painting.
Nursery - small transitional girl nursery idea in Orange County with gray walls
Nursery - small transitional girl nursery idea in Orange County with gray walls
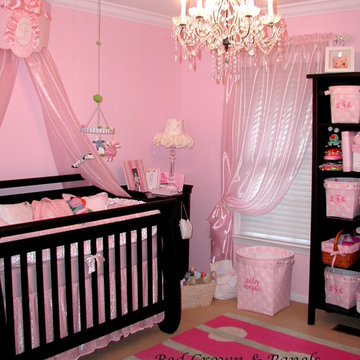
Design and Fabrication by The Interiors Workroom, Inc.
Inspiration for an eclectic kids' room remodel in Other
Inspiration for an eclectic kids' room remodel in Other
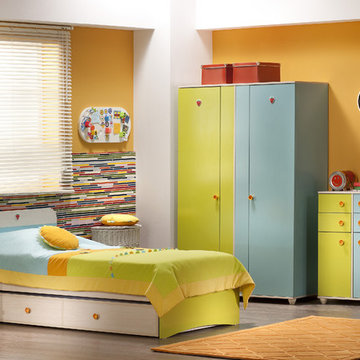
Contemporary designed bed features a two-toned color palette. Blue and lime green add a splash of grown-up fun. Hide-away bed is perfect for sleepovers.
Kids' Room Ideas
Reload the page to not see this specific ad anymore
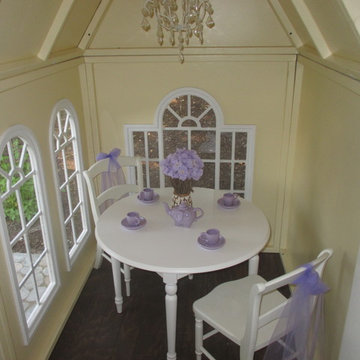
For the past 17 years, Gary Duff Designs has collaborated with the creative team at the Make-A-Wish Foundation to design and construct the fantastical ideas of children across the country. In this Long Island backyard, we recently built this beautiful princess dream home for a young girl, giving her a space for tea time, games, and endless afternoons of boundless imagination. The surrounding patio and hardscapes provide the perfect gathering spot for family and friends.
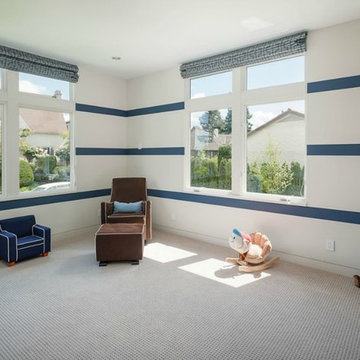
This estate is characterized by clean lines and neutral colors. With a focus on precision in execution, each space portrays calm and modern while highlighting a standard of excellency.
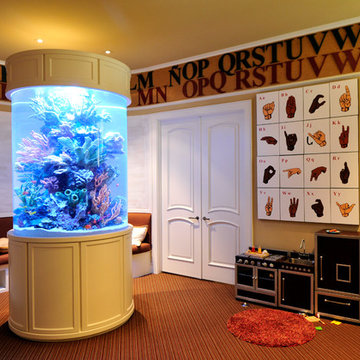
This children's play area is accented with this 200 gallon Saltwater Cylinder Aquarium with Coral Reef Insert. Location- Orlando, Florida
Year Complete- 2004
Project Cost- $19,500.00
2167






