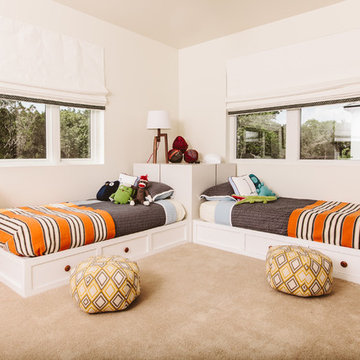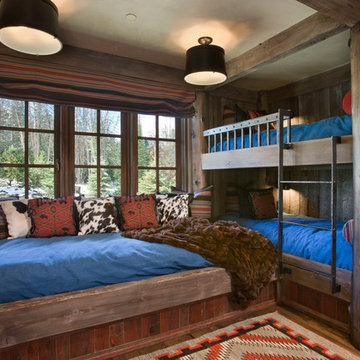Kids' Room Ideas
Refine by:
Budget
Sort by:Popular Today
441 - 460 of 196,840 photos
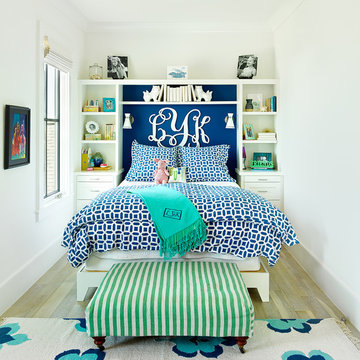
Kids' bedroom - coastal girl light wood floor kids' bedroom idea in Charleston with white walls
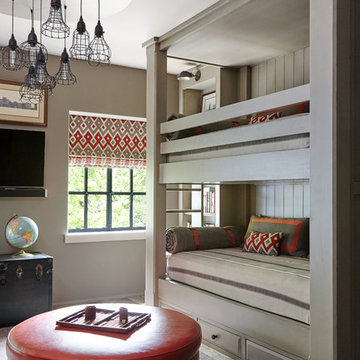
Kids' room - mid-sized transitional gender-neutral beige floor kids' room idea in Nashville with brown walls
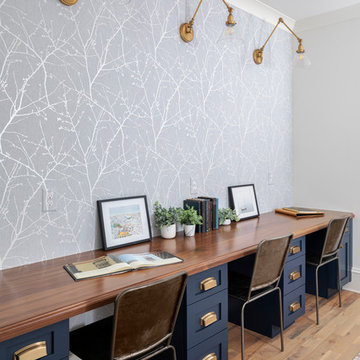
Mid-sized transitional gender-neutral light wood floor kids' room photo in Charlotte with multicolored walls
Find the right local pro for your project
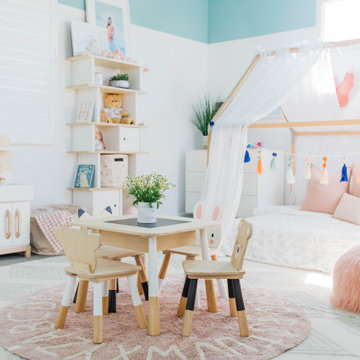
Photographer: Halli Makennah
Large transitional girl carpeted and gray floor kids' room photo in Orange County with multicolored walls
Large transitional girl carpeted and gray floor kids' room photo in Orange County with multicolored walls
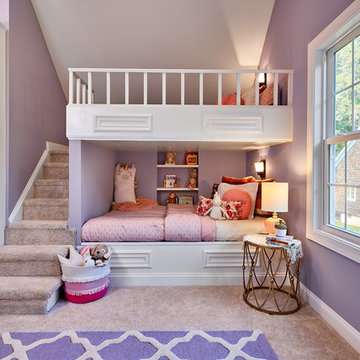
Low profile wall sconces and a recessed nook for books give this little girl the perfect place to curl up and read with her favorite stuffed animals. © Lassiter Photography
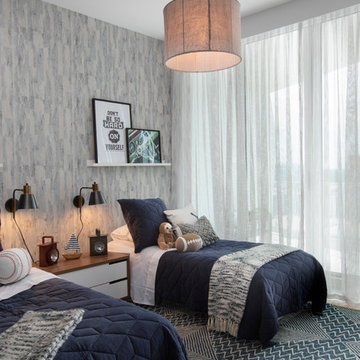
Alexia Fodere
Inspiration for a contemporary boy carpeted and blue floor kids' bedroom remodel in Miami with gray walls
Inspiration for a contemporary boy carpeted and blue floor kids' bedroom remodel in Miami with gray walls
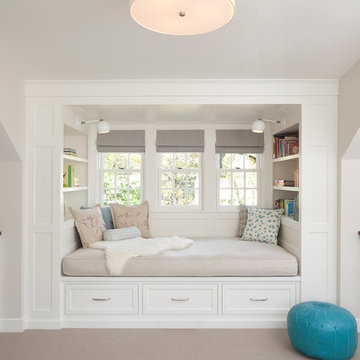
Photography by Steve Henke
Example of a transitional carpeted kids' room design in Minneapolis with gray walls
Example of a transitional carpeted kids' room design in Minneapolis with gray walls
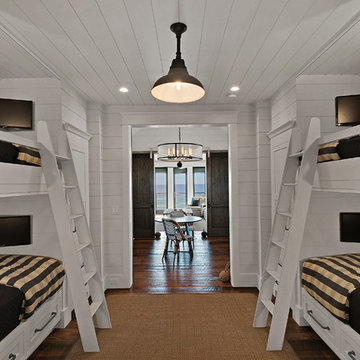
Emerald Coast Real Estate Photography
Example of a small beach style gender-neutral medium tone wood floor kids' room design in Miami with white walls
Example of a small beach style gender-neutral medium tone wood floor kids' room design in Miami with white walls
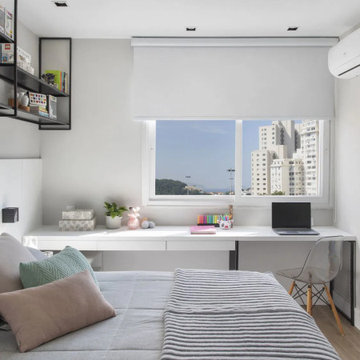
Modern multi-use bedroom with extra storage, brick wall, wood custom bed, and built-in furniture
Example of a small minimalist bedroom. Laminate floor and beige floor bedroom design in Dallas. A lot of natural lighting, custom design, and work area.
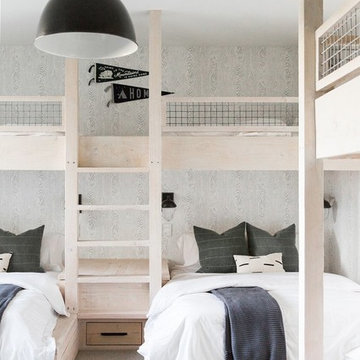
Large farmhouse gender-neutral carpeted and gray floor kids' bedroom photo in Salt Lake City with gray walls

This pretty pink bedroom was designed as our clients' daughter was transitioning out of her crib.
Inspiration for a large timeless girl carpeted kids' room remodel in Richmond with pink walls
Inspiration for a large timeless girl carpeted kids' room remodel in Richmond with pink walls

Example of a mountain style boy medium tone wood floor, brown floor, wood ceiling and wood wall kids' bedroom design in Jackson with brown walls

Sponsored
Columbus, OH
Mosaic Design Studio
Creating Thoughtful, Livable Spaces For You in Franklin County
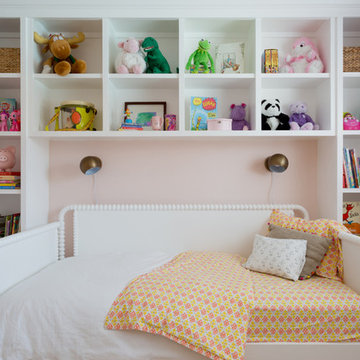
Kids' room - mid-sized traditional girl kids' room idea in Los Angeles with pink walls
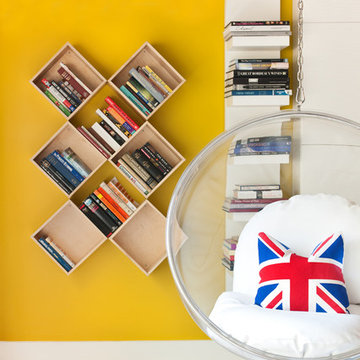
Deborah Triplett Photography
Inspiration for a contemporary gender-neutral concrete floor kids' room remodel in Charlotte with yellow walls
Inspiration for a contemporary gender-neutral concrete floor kids' room remodel in Charlotte with yellow walls
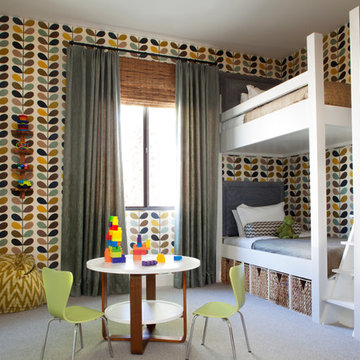
Built on Frank Sinatra’s estate, this custom home was designed to be a fun and relaxing weekend retreat for our clients who live full time in Orange County. As a second home and playing up the mid-century vibe ubiquitous in the desert, we departed from our clients’ more traditional style to create a modern and unique space with the feel of a boutique hotel. Classic mid-century materials were used for the architectural elements and hard surfaces of the home such as walnut flooring and cabinetry, terrazzo stone and straight set brick walls, while the furnishings are a more eclectic take on modern style. We paid homage to “Old Blue Eyes” by hanging a 6’ tall image of his mug shot in the entry.
Kids' Room Ideas

Sponsored
London, OH
Fine Designs & Interiors, Ltd.
Columbus Leading Interior Designer - Best of Houzz 2014-2022
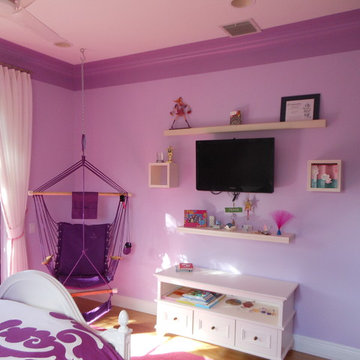
Floating wall shelves, a wall-mounted flat screen TV, and a swing chair suspended from the ceiling make this room a tween dream. By Tammy Dalton
Kids' room - contemporary kids' room idea in Miami
Kids' room - contemporary kids' room idea in Miami

This second-story addition to an already 'picture perfect' Naples home presented many challenges. The main tension between adding the many 'must haves' the client wanted on their second floor, but at the same time not overwhelming the first floor. Working with David Benner of Safety Harbor Builders was key in the design and construction process – keeping the critical aesthetic elements in check. The owners were very 'detail oriented' and actively involved throughout the process. The result was adding 924 sq ft to the 1,600 sq ft home, with the addition of a large Bonus/Game Room, Guest Suite, 1-1/2 Baths and Laundry. But most importantly — the second floor is in complete harmony with the first, it looks as it was always meant to be that way.
©Energy Smart Home Plans, Safety Harbor Builders, Glenn Hettinger Photography
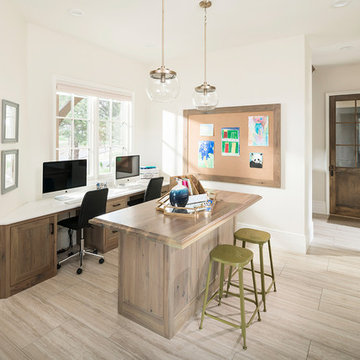
Josh Caldwell Photography
Example of a transitional gender-neutral brown floor kids' study room design in Denver with white walls
Example of a transitional gender-neutral brown floor kids' study room design in Denver with white walls
23






