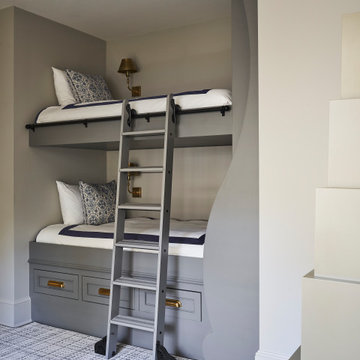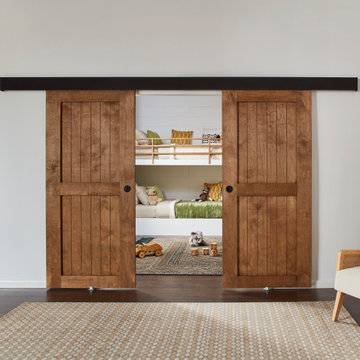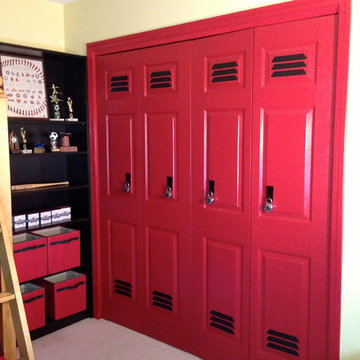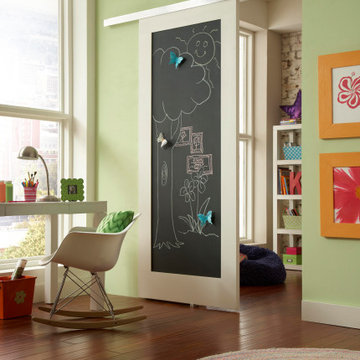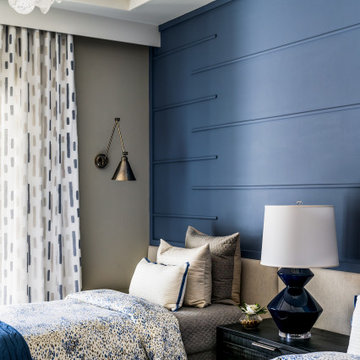Kids' Room Ideas
Refine by:
Budget
Sort by:Popular Today
1921 - 1940 of 196,945 photos
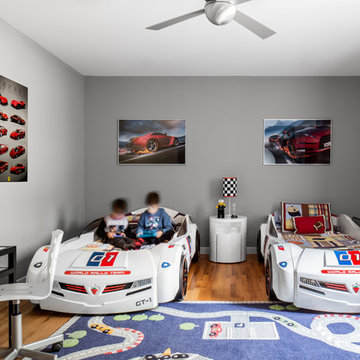
When an international client moved from Brazil to Stamford, Connecticut, they reached out to Decor Aid, and asked for our help in modernizing a recently purchased suburban home. The client felt that the house was too “cookie-cutter,” and wanted to transform their space into a highly individualized home for their energetic family of four.
In addition to giving the house a more updated and modern feel, the client wanted to use the interior design as an opportunity to segment and demarcate each area of the home. They requested that the downstairs area be transformed into a media room, where the whole family could hang out together. Both of the parents work from home, and so their office spaces had to be sequestered from the rest of the house, but conceived without any disruptive design elements. And as the husband is a photographer, he wanted to put his own artwork on display. So the furniture that we sourced had to balance the more traditional elements of the house, while also feeling cohesive with the husband’s bold, graphic, contemporary style of photography.
The first step in transforming this house was repainting the interior and exterior, which were originally done in outdated beige and taupe colors. To set the tone for a classically modern design scheme, we painted the exterior a charcoal grey, with a white trim, and repainted the door a crimson red. The home offices were placed in a quiet corner of the house, and outfitted with a similar color palette: grey walls, a white trim, and red accents, for a seamless transition between work space and home life.
The house is situated on the edge of a Connecticut forest, with clusters of maple, birch, and hemlock trees lining the property. So we installed white window treatments, to accentuate the natural surroundings, and to highlight the angular architecture of the home.
In the entryway, a bold, graphic print, and a thick-pile sheepskin rug set the tone for this modern, yet comfortable home. While the formal room was conceived with a high-contrast neutral palette and angular, contemporary furniture, the downstairs media area includes a spiral staircase, comfortable furniture, and patterned accent pillows, which creates a more relaxed atmosphere. Equipped with a television, a fully-stocked bar, and a variety of table games, the downstairs media area has something for everyone in this energetic young family.
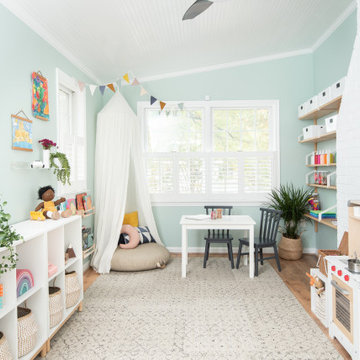
Trendy gender-neutral medium tone wood floor, brown floor and vaulted ceiling kids' room photo in DC Metro with gray walls

2nd floor addition: Circle window reading nook / nap area / sleepover space. Colored window sills. High ceilings. Expansive windows for optimal light. Eco flooring.
Find the right local pro for your project
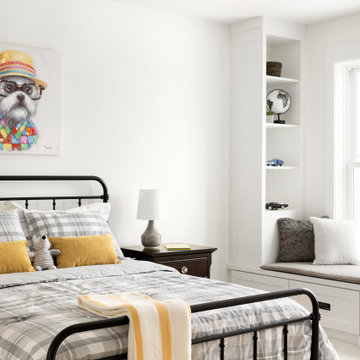
Kids Bedroom contains a reading nook with built-in shelving for books, favorite toys and anything else that is special.
Example of a transitional kids' room design in Minneapolis
Example of a transitional kids' room design in Minneapolis
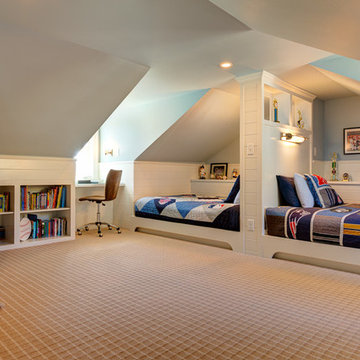
Steve Widoff Photography
Inspiration for a large timeless gender-neutral carpeted and beige floor kids' room remodel in Tampa with gray walls
Inspiration for a large timeless gender-neutral carpeted and beige floor kids' room remodel in Tampa with gray walls
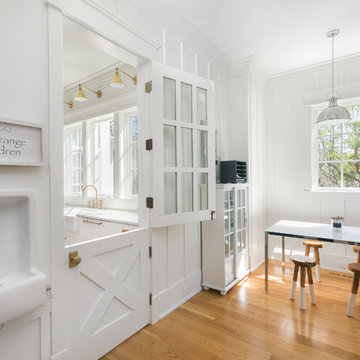
Patrick Brickman
Mid-sized cottage gender-neutral medium tone wood floor and brown floor kids' room photo in Charleston with white walls
Mid-sized cottage gender-neutral medium tone wood floor and brown floor kids' room photo in Charleston with white walls
Reload the page to not see this specific ad anymore
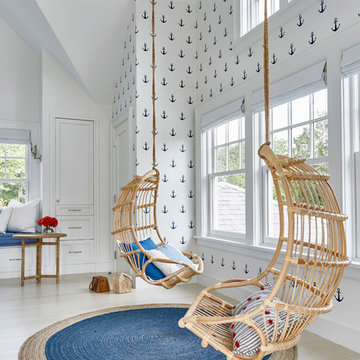
Architectural Advisement & Interior Design by Chango & Co.
Architecture by Thomas H. Heine
Photography by Jacob Snavely
See the story in Domino Magazine
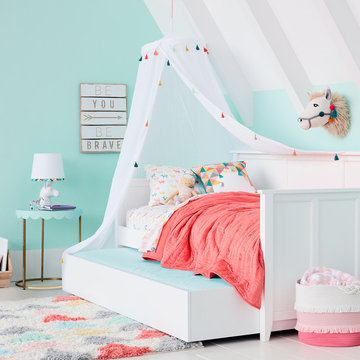
Mid-sized minimalist girl painted wood floor and white floor kids' room photo in Minneapolis with blue walls
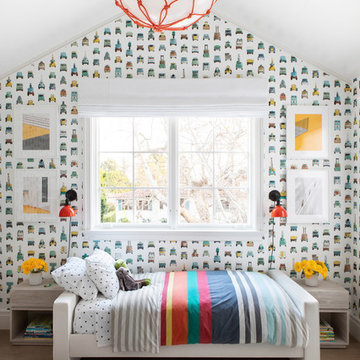
Architecture, Construction Management, Interior Design, Art Curation & Real Estate Advisement by Chango & Co.
Construction by MXA Development, Inc.
Photography by Sarah Elliott
See the home tour feature in Domino Magazine
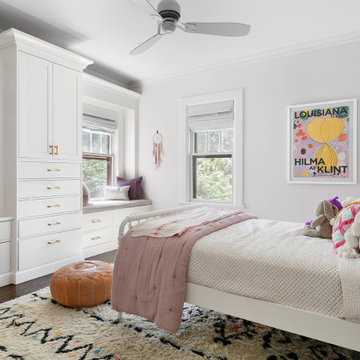
Interior Design: Rosen Kelly Conway Architecture & Design
Contractor: Level & True
Marble: Atlas Marble
Tile: Virtue Tile Design
Fixtures: WaterWorks
Photographer: Donna Dotan
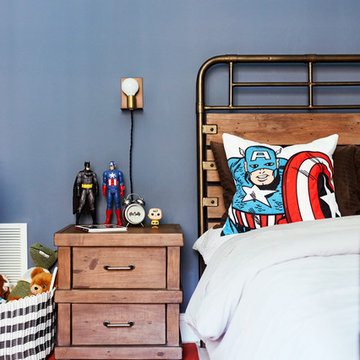
Example of a transitional boy carpeted and multicolored floor kids' room design in Richmond with blue walls
Reload the page to not see this specific ad anymore
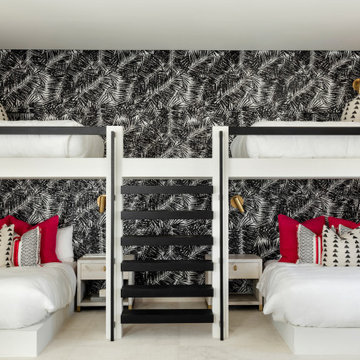
Kids' room - contemporary gender-neutral white floor and wallpaper kids' room idea in Orange County with white walls
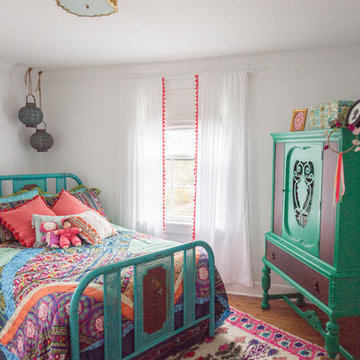
Everyday Charming
Mid-sized eclectic girl light wood floor kids' room photo in Chicago with white walls
Mid-sized eclectic girl light wood floor kids' room photo in Chicago with white walls
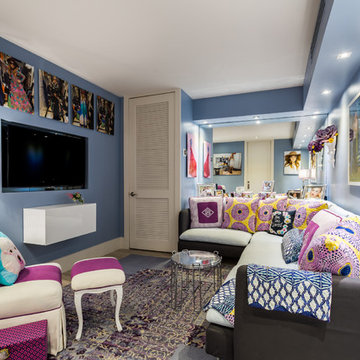
Alain Alminana | www.aarphoto.com
Inspiration for a large eclectic girl carpeted and multicolored floor kids' room remodel in Miami with blue walls
Inspiration for a large eclectic girl carpeted and multicolored floor kids' room remodel in Miami with blue walls
Kids' Room Ideas

Sponsored
Columbus, OH
Mosaic Design Studio
Creating Thoughtful, Livable Spaces For You in Franklin County
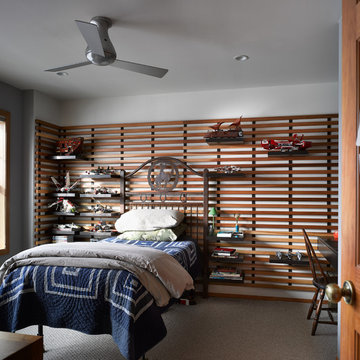
Valley Ridge Residence
Photography by Mike Rebholz.
Inspiration for a mid-sized transitional boy carpeted kids' room remodel in Other with gray walls
Inspiration for a mid-sized transitional boy carpeted kids' room remodel in Other with gray walls
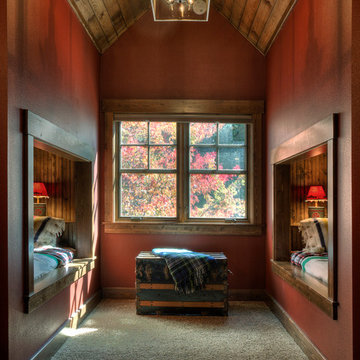
Inspiration for a rustic gender-neutral carpeted and gray floor kids' bedroom remodel in Minneapolis with red walls
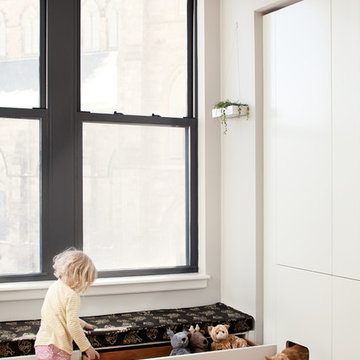
Matt Delpehich
Example of a mid-sized minimalist gender-neutral light wood floor playroom design in Boston with gray walls
Example of a mid-sized minimalist gender-neutral light wood floor playroom design in Boston with gray walls
97






