All Fireplace Surrounds Kitchen/Dining Room Combo Ideas
Refine by:
Budget
Sort by:Popular Today
61 - 80 of 6,814 photos
Item 1 of 3
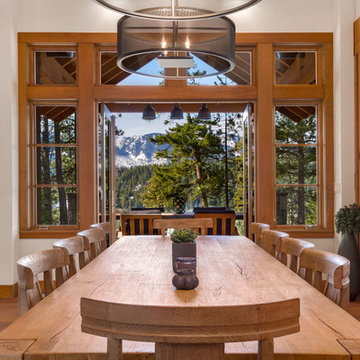
A contemporary farmhouse dining room with some surprising accents fabrics! A mixture of wood adds contrast and keeps the open space from looking monotonous. Black accented chandeliers and luscious green velvets add the finishing touch, making this dining area pop!
Designed by Michelle Yorke Interiors who also serves Seattle as well as Seattle's Eastside suburbs from Mercer Island all the way through Issaquah.
For more about Michelle Yorke, click here: https://michelleyorkedesign.com/
To learn more about this project, click here: https://michelleyorkedesign.com/cascade-mountain-home/
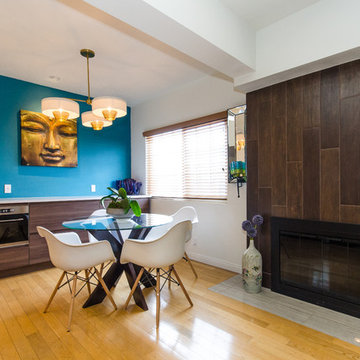
Inspiration for a contemporary medium tone wood floor kitchen/dining room combo remodel in Los Angeles with blue walls, a standard fireplace and a wood fireplace surround
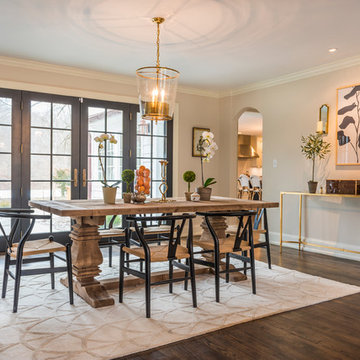
Large transitional dark wood floor and brown floor kitchen/dining room combo photo in Philadelphia with a standard fireplace, a stone fireplace and white walls
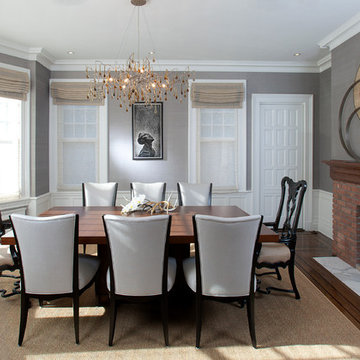
D. Randolph Foulds Photography
Eclectic kitchen/dining room combo photo in New York with a brick fireplace
Eclectic kitchen/dining room combo photo in New York with a brick fireplace
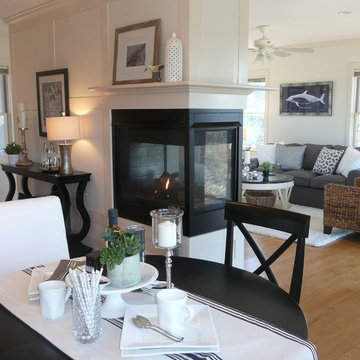
Staging and Photos by Betsy Konaxis, BK Classic Collections Home Stagers
Inspiration for a mid-sized coastal light wood floor kitchen/dining room combo remodel in Boston with white walls, a two-sided fireplace and a metal fireplace
Inspiration for a mid-sized coastal light wood floor kitchen/dining room combo remodel in Boston with white walls, a two-sided fireplace and a metal fireplace
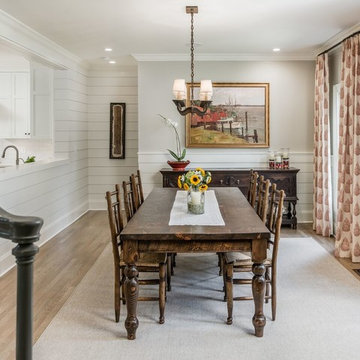
Studio Buell
Kitchen/dining room combo - mid-sized traditional medium tone wood floor and gray floor kitchen/dining room combo idea in Nashville with gray walls, a standard fireplace and a stone fireplace
Kitchen/dining room combo - mid-sized traditional medium tone wood floor and gray floor kitchen/dining room combo idea in Nashville with gray walls, a standard fireplace and a stone fireplace
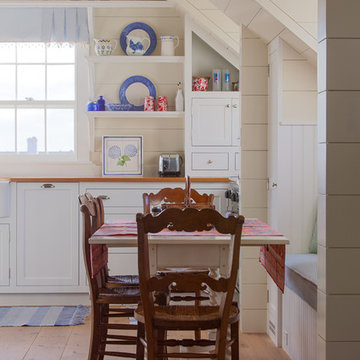
Nantucket Architectural Photography
Kitchen/dining room combo - mid-sized coastal medium tone wood floor kitchen/dining room combo idea in Boston with white walls, a standard fireplace and a stone fireplace
Kitchen/dining room combo - mid-sized coastal medium tone wood floor kitchen/dining room combo idea in Boston with white walls, a standard fireplace and a stone fireplace

Example of a mid-sized country light wood floor and gray floor kitchen/dining room combo design in Boise with gray walls, a standard fireplace and a stone fireplace
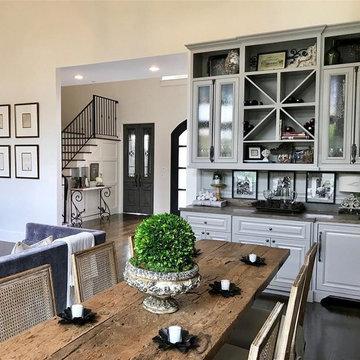
Purser Architectural Custom Home Design
Kitchen/dining room combo - large transitional dark wood floor and brown floor kitchen/dining room combo idea in Houston with white walls, a standard fireplace and a stone fireplace
Kitchen/dining room combo - large transitional dark wood floor and brown floor kitchen/dining room combo idea in Houston with white walls, a standard fireplace and a stone fireplace
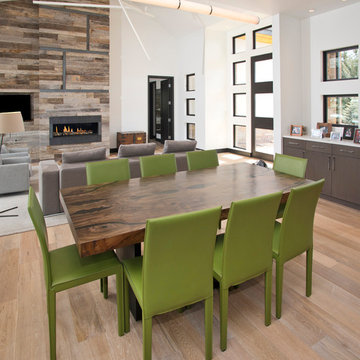
Wide-Plank European White Oak with White Wash Custom Offsite Finish.
Also: Gray Barn Board Wall Cladding. Truly reclaimed Barn Board.
Kitchen/dining room combo - large modern light wood floor kitchen/dining room combo idea in Denver with white walls, a ribbon fireplace and a wood fireplace surround
Kitchen/dining room combo - large modern light wood floor kitchen/dining room combo idea in Denver with white walls, a ribbon fireplace and a wood fireplace surround
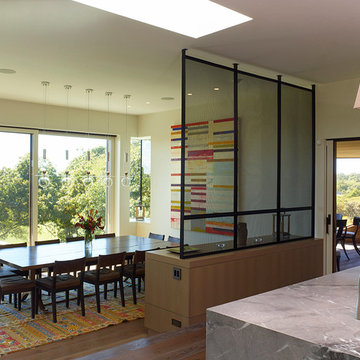
Photo Credit: John Linden
Inspiration for a large contemporary medium tone wood floor kitchen/dining room combo remodel in Boston with white walls and a stone fireplace
Inspiration for a large contemporary medium tone wood floor kitchen/dining room combo remodel in Boston with white walls and a stone fireplace
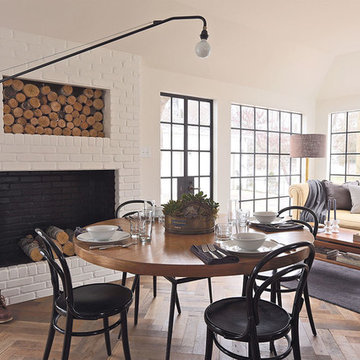
The dinette provides the perfect setting to relax with your morning coffee or unwind with a glass of wine a the end of the day. The massive exposed sconce adds a fun modern element and offsets the traditional style of the architecture. The chairs, a classic Thonet design, and a mid-century inspired table round out the space and provided a pieced together look that enforces the casual feel of the kitchen.
Summer Thornton Design, Inc.
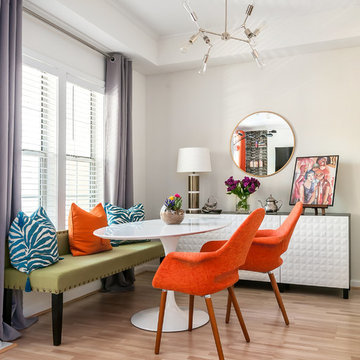
Kitchen/dining room combo - small contemporary laminate floor kitchen/dining room combo idea in Atlanta with white walls, no fireplace and a tile fireplace
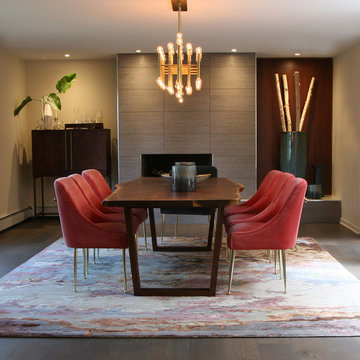
The dining room had a complete overhaul from the fireplace to the floors. The homeowners are empty nesters and were looking for sprawling ranch to entertain and keep family coming back year after year.
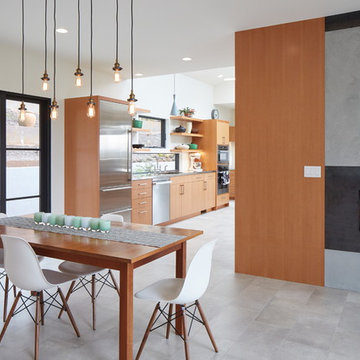
Sally Painter
Mid-sized trendy porcelain tile and gray floor kitchen/dining room combo photo in Portland with white walls, a corner fireplace and a plaster fireplace
Mid-sized trendy porcelain tile and gray floor kitchen/dining room combo photo in Portland with white walls, a corner fireplace and a plaster fireplace
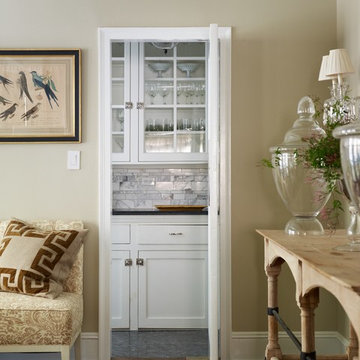
Dining room in pre-war apartment.
Photo Credit: Lucas Allen
Inspiration for a large eclectic dark wood floor kitchen/dining room combo remodel in New York with beige walls, a standard fireplace and a stone fireplace
Inspiration for a large eclectic dark wood floor kitchen/dining room combo remodel in New York with beige walls, a standard fireplace and a stone fireplace
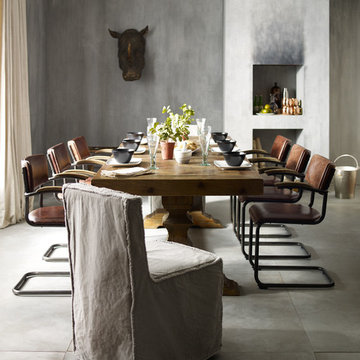
Example of a large eclectic concrete floor kitchen/dining room combo design in Charlotte with multicolored walls, a standard fireplace and a plaster fireplace
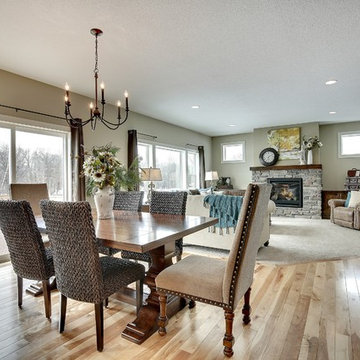
Birch floors, large table, Donny Osmond light fixtures, oil rubbed bronze light fixtures, large patio door,
Example of a large arts and crafts light wood floor kitchen/dining room combo design in Minneapolis with gray walls, a standard fireplace and a stone fireplace
Example of a large arts and crafts light wood floor kitchen/dining room combo design in Minneapolis with gray walls, a standard fireplace and a stone fireplace
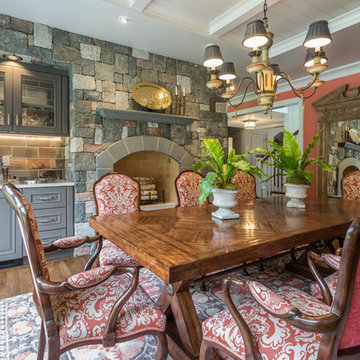
Lowell Custom Homes, Lake Geneva, WI., The dining room is open to the entry hall and features a stone fireplace with built-in wine bar. Coffered ceiling and a wall of windows detail the space.
All Fireplace Surrounds Kitchen/Dining Room Combo Ideas
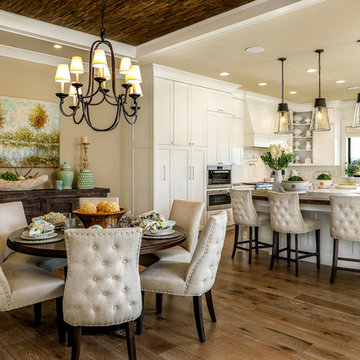
The dining area, located adjacent to the kitchen, is accented with a drop ceiling and glamorous wood ceiling detail. With a view of both the great room and golf course, the dining area is the perfect space for long conversations with family and friends.
For more photos of this project visit our website: https://wendyobrienid.com.
Photography by Valve Interactive: https://valveinteractive.com/
4





