Kitchen with a Farmhouse Sink and Concrete Countertops Ideas
Refine by:
Budget
Sort by:Popular Today
41 - 60 of 1,942 photos
Item 1 of 3
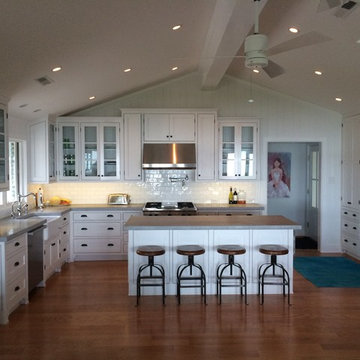
Gardner Companies
Example of a mid-sized classic l-shaped open concept kitchen design in Richmond with a farmhouse sink, glass-front cabinets, white cabinets, concrete countertops, white backsplash, porcelain backsplash, stainless steel appliances and an island
Example of a mid-sized classic l-shaped open concept kitchen design in Richmond with a farmhouse sink, glass-front cabinets, white cabinets, concrete countertops, white backsplash, porcelain backsplash, stainless steel appliances and an island
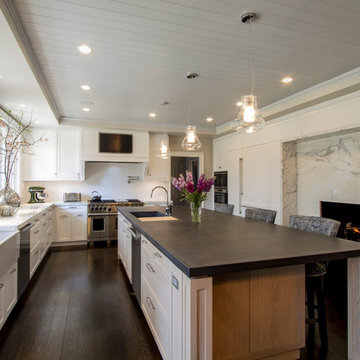
Jeff Tryon, Princeton Design Collaborative
Example of a large transitional l-shaped dark wood floor kitchen design in New York with a farmhouse sink, shaker cabinets, white cabinets, concrete countertops, white backsplash, ceramic backsplash, stainless steel appliances and an island
Example of a large transitional l-shaped dark wood floor kitchen design in New York with a farmhouse sink, shaker cabinets, white cabinets, concrete countertops, white backsplash, ceramic backsplash, stainless steel appliances and an island
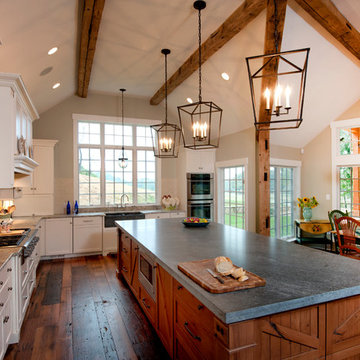
Bill McAllen
Huge mountain style l-shaped dark wood floor and brown floor open concept kitchen photo in Baltimore with a farmhouse sink, shaker cabinets, white cabinets, concrete countertops, white backsplash, marble backsplash, stainless steel appliances, an island and gray countertops
Huge mountain style l-shaped dark wood floor and brown floor open concept kitchen photo in Baltimore with a farmhouse sink, shaker cabinets, white cabinets, concrete countertops, white backsplash, marble backsplash, stainless steel appliances, an island and gray countertops
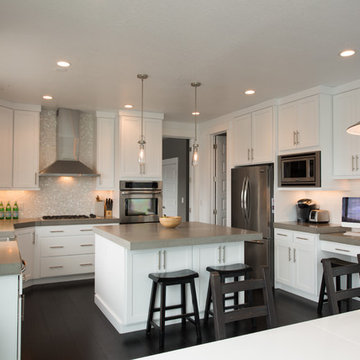
Mid-sized trendy u-shaped dark wood floor open concept kitchen photo in Salt Lake City with shaker cabinets, white cabinets, beige backsplash, an island, a farmhouse sink, concrete countertops, mosaic tile backsplash and stainless steel appliances
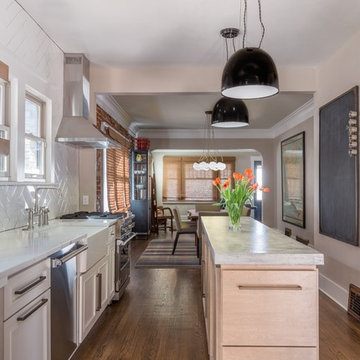
Kitchen remodel by Basements & Beyond
Example of a transitional galley medium tone wood floor and brown floor eat-in kitchen design in Denver with a farmhouse sink, shaker cabinets, white cabinets, concrete countertops, white backsplash, subway tile backsplash, stainless steel appliances and an island
Example of a transitional galley medium tone wood floor and brown floor eat-in kitchen design in Denver with a farmhouse sink, shaker cabinets, white cabinets, concrete countertops, white backsplash, subway tile backsplash, stainless steel appliances and an island
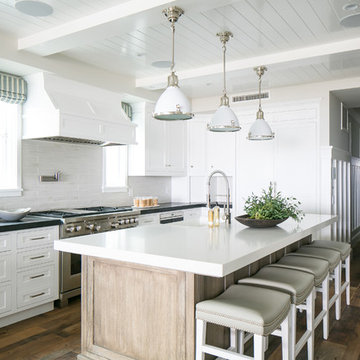
Open concept kitchen - mid-sized coastal l-shaped medium tone wood floor and brown floor open concept kitchen idea in Orange County with a farmhouse sink, shaker cabinets, white cabinets, concrete countertops, white backsplash, ceramic backsplash, stainless steel appliances and an island
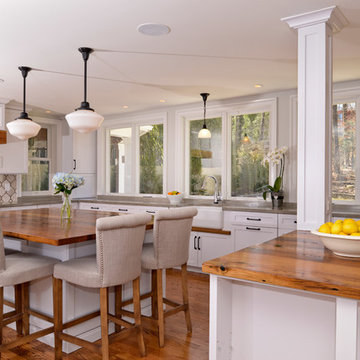
June Stanich
Eat-in kitchen - large transitional u-shaped medium tone wood floor eat-in kitchen idea in DC Metro with a farmhouse sink, shaker cabinets, white cabinets, concrete countertops, beige backsplash, stone tile backsplash, stainless steel appliances and two islands
Eat-in kitchen - large transitional u-shaped medium tone wood floor eat-in kitchen idea in DC Metro with a farmhouse sink, shaker cabinets, white cabinets, concrete countertops, beige backsplash, stone tile backsplash, stainless steel appliances and two islands
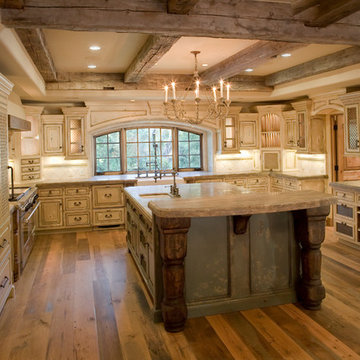
Inspiration for a huge mediterranean u-shaped medium tone wood floor eat-in kitchen remodel in San Francisco with a farmhouse sink, beaded inset cabinets, distressed cabinets, concrete countertops, white backsplash, stone tile backsplash, an island and stainless steel appliances
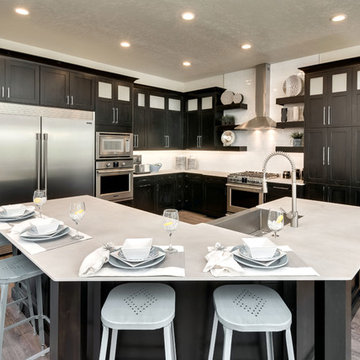
Open concept kitchen - mid-sized modern l-shaped light wood floor and multicolored floor open concept kitchen idea in Boise with a farmhouse sink, shaker cabinets, black cabinets, concrete countertops, white backsplash, porcelain backsplash, stainless steel appliances and an island
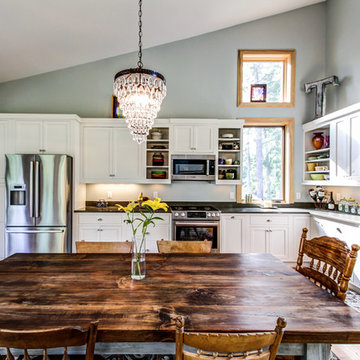
Eat-in kitchen - large transitional l-shaped light wood floor eat-in kitchen idea in Other with a farmhouse sink, shaker cabinets, white cabinets, concrete countertops, stainless steel appliances and no island
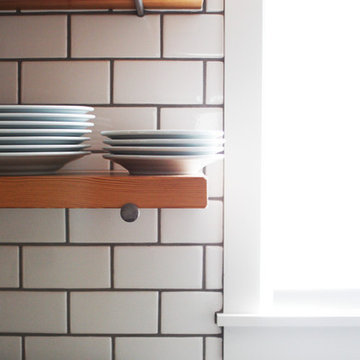
Inspiration for a mid-sized industrial galley light wood floor eat-in kitchen remodel in Portland with a farmhouse sink, flat-panel cabinets, white cabinets, concrete countertops, white backsplash, subway tile backsplash, stainless steel appliances and no island
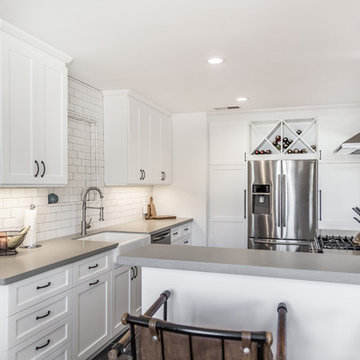
This kitchen now belongs to the owners of a Costa Mesa home. Complete kitchen remodel by the design team at Builder Boy. Cabinets produced by Cabinet Boy, a division of Builder Boy, Inc.
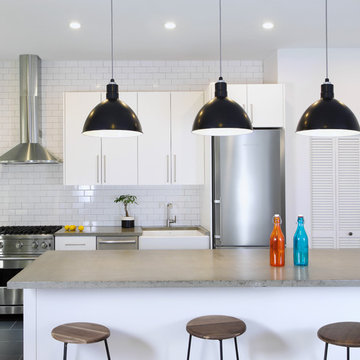
Eat-in kitchen - mid-sized modern l-shaped slate floor eat-in kitchen idea in New York with a farmhouse sink, flat-panel cabinets, white cabinets, concrete countertops, white backsplash, subway tile backsplash, stainless steel appliances and an island
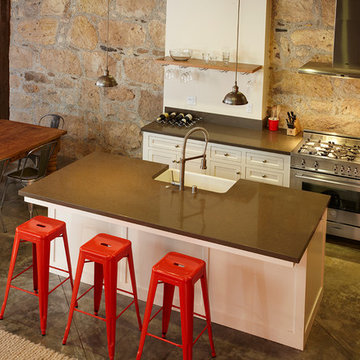
Crystal Springs Barn Custom Residence Kitchen
Designed by SDG Architects
Photos by Bodin Studio
Example of a small minimalist l-shaped concrete floor open concept kitchen design in San Francisco with a farmhouse sink, shaker cabinets, white cabinets, concrete countertops, white backsplash, stainless steel appliances and two islands
Example of a small minimalist l-shaped concrete floor open concept kitchen design in San Francisco with a farmhouse sink, shaker cabinets, white cabinets, concrete countertops, white backsplash, stainless steel appliances and two islands
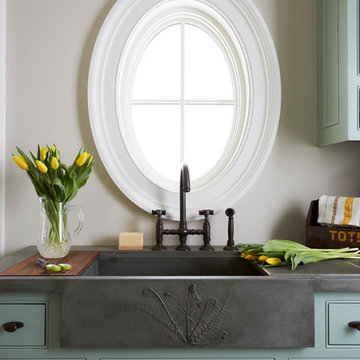
Flower cutting / Potting sink in Concrete. Custom floral imprint on apron front. Moveable cutting board and perforated metal inserts.
Photo by Laura Moss
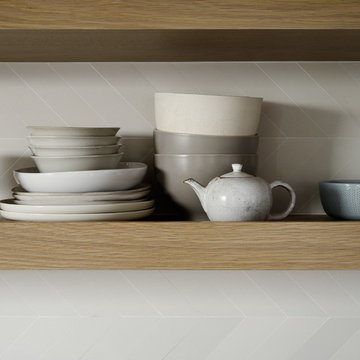
Joe Fletcher
Inspiration for a mid-sized contemporary single-wall open concept kitchen remodel in New York with a farmhouse sink, blue cabinets, concrete countertops, gray backsplash, stone slab backsplash and stainless steel appliances
Inspiration for a mid-sized contemporary single-wall open concept kitchen remodel in New York with a farmhouse sink, blue cabinets, concrete countertops, gray backsplash, stone slab backsplash and stainless steel appliances
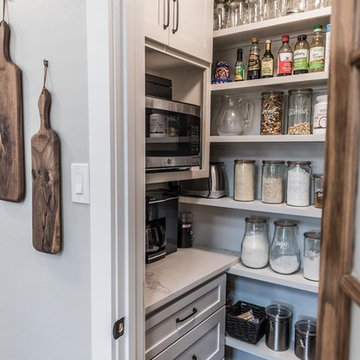
Darby Kate Photography
Mid-sized country l-shaped medium tone wood floor and brown floor open concept kitchen photo in Dallas with a farmhouse sink, shaker cabinets, white cabinets, concrete countertops, white backsplash, ceramic backsplash, stainless steel appliances, an island and gray countertops
Mid-sized country l-shaped medium tone wood floor and brown floor open concept kitchen photo in Dallas with a farmhouse sink, shaker cabinets, white cabinets, concrete countertops, white backsplash, ceramic backsplash, stainless steel appliances, an island and gray countertops
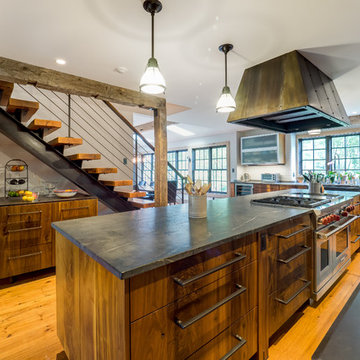
Rustic materials balanced with thoughtful design and layout make this home remodel cozy and comfortable, even for the puppy!
Example of a large farmhouse l-shaped medium tone wood floor eat-in kitchen design in Other with a farmhouse sink, concrete countertops, white backsplash, stone tile backsplash, stainless steel appliances, flat-panel cabinets, medium tone wood cabinets and an island
Example of a large farmhouse l-shaped medium tone wood floor eat-in kitchen design in Other with a farmhouse sink, concrete countertops, white backsplash, stone tile backsplash, stainless steel appliances, flat-panel cabinets, medium tone wood cabinets and an island
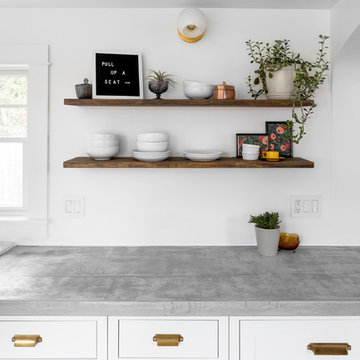
"We actually looked into [concrete] at first but then shied away because my parents have concrete and they don’t really like theirs. But we came back to concrete because it’s way more cost effective, we wouldn’t have to have any seams, and we like the look the best."
Learn more: https://www.cliqstudios.com/gallery/clean-bright-galley-kitchen/
Kitchen with a Farmhouse Sink and Concrete Countertops Ideas
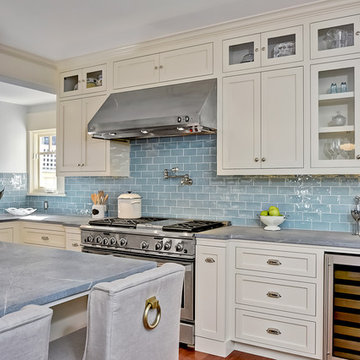
Large transitional l-shaped medium tone wood floor open concept kitchen photo in San Diego with a farmhouse sink, shaker cabinets, white cabinets, concrete countertops, blue backsplash, ceramic backsplash, stainless steel appliances and an island
3





