Kitchen with an Island Ideas
Refine by:
Budget
Sort by:Popular Today
141 - 160 of 139,367 photos
Item 1 of 3
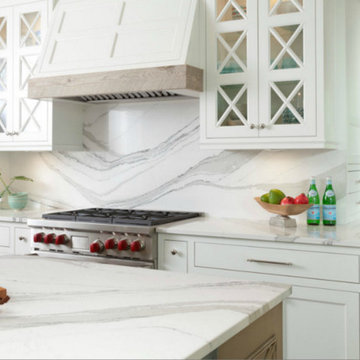
Mid-sized transitional light wood floor and beige floor enclosed kitchen photo in Phoenix with white cabinets, marble countertops, gray backsplash, marble backsplash, stainless steel appliances, an island and recessed-panel cabinets
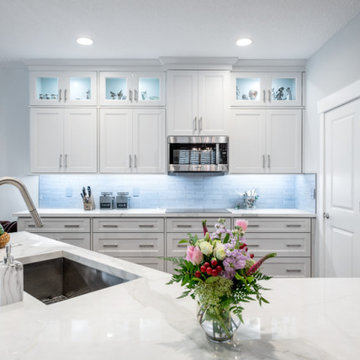
Photos by Project Focus Photography
Mid-sized transitional l-shaped medium tone wood floor and brown floor eat-in kitchen photo in Tampa with an undermount sink, shaker cabinets, white cabinets, tile countertops, gray backsplash, subway tile backsplash, black appliances, an island and white countertops
Mid-sized transitional l-shaped medium tone wood floor and brown floor eat-in kitchen photo in Tampa with an undermount sink, shaker cabinets, white cabinets, tile countertops, gray backsplash, subway tile backsplash, black appliances, an island and white countertops

The kitchen of this transitional home, features a free standing island with built in storage and adjacent breakfast nook.
Eat-in kitchen - large transitional single-wall medium tone wood floor, brown floor and shiplap ceiling eat-in kitchen idea in DC Metro with beige cabinets, multicolored backsplash, stainless steel appliances and an island
Eat-in kitchen - large transitional single-wall medium tone wood floor, brown floor and shiplap ceiling eat-in kitchen idea in DC Metro with beige cabinets, multicolored backsplash, stainless steel appliances and an island
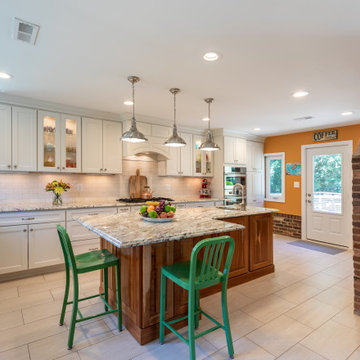
This expansive remodel gave new life to this Fairfax, VA home.
The kitchen was remodeled to add space and light throughout the room.
Living room was modified to brighten up the living and dining space.
A new bedroom and bathroom was designed to also bring in an ambiance of space and light.
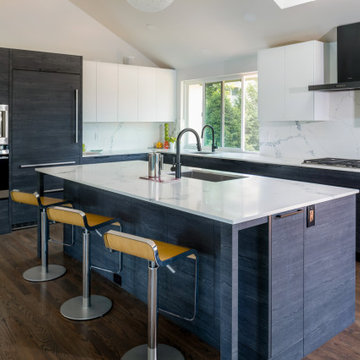
Mid-sized trendy l-shaped kitchen photo in Seattle with flat-panel cabinets, white cabinets, marble countertops, paneled appliances and an island
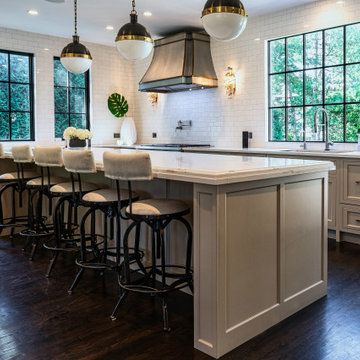
A classic twist on a modern kitchen
Large elegant l-shaped dark wood floor and brown floor kitchen photo in Chicago with an undermount sink, beaded inset cabinets, beige cabinets, quartz countertops, white backsplash, porcelain backsplash, stainless steel appliances, an island and white countertops
Large elegant l-shaped dark wood floor and brown floor kitchen photo in Chicago with an undermount sink, beaded inset cabinets, beige cabinets, quartz countertops, white backsplash, porcelain backsplash, stainless steel appliances, an island and white countertops
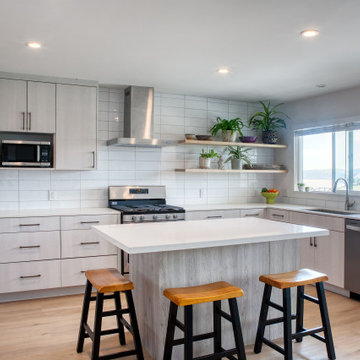
This contemporary-modern kitchen remodel brings a light and airy feel with this Pearl slab door from Bellmont Cabinetry and the Ocean Foam quartz countertop from Caesarstone. The white subway tiles tie this complete look together, making it sleek and clean.

This project presented very unique challenges: the customer wanted to "open" the kitchen to the living room so that the room could be inclusive, while not losing the vital pantry space. The solution was to remove the former load bearing wall and pantry and build a custom island so the profile of the doors and drawers seamlessly matched with the current kitchen. Additionally, we had to locate the granite for the island to match the existing countertops. The results are, well, incredible!

Complete redesign of kitchen cabinetry, combination of painted black cabinets with oak. Neolith slab stone counter tops with Dekton backsplash. Kitchen island is a combination of oak counter top with the slab stone.
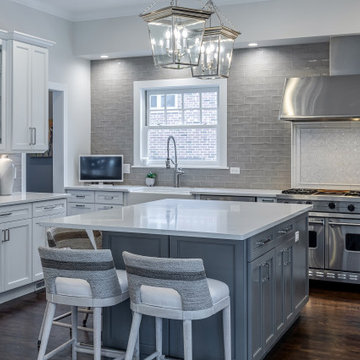
KITCHEN REFRESH project recently completed in Highland Park - To keep costs down our designers retained the existing perimeter cabinets, sprayed and modified them, replaced the island and pantry cabinetry to enhance functionality & storage, installed new fixtures, finishes and countertops to completely transform this once dated kitchen.
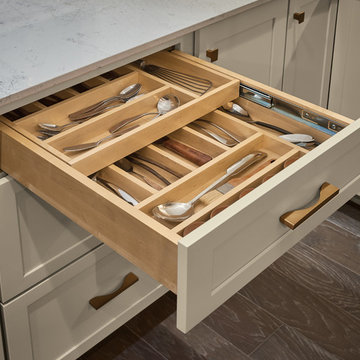
Inspiration for a kitchen remodel in Other with shaker cabinets, white cabinets and an island
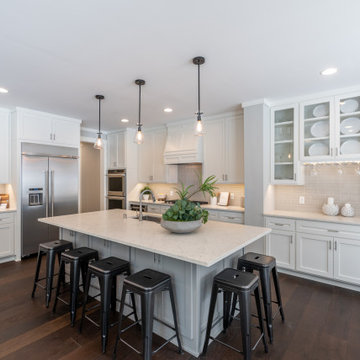
Elegance Plyquet Millennium Chalons dark engineered hardwood flooring. WOCA oiled finish.
Eat-in kitchen - mid-sized transitional galley dark wood floor and brown floor eat-in kitchen idea in Minneapolis with shaker cabinets, an island, an undermount sink, white cabinets, beige backsplash, subway tile backsplash, stainless steel appliances and beige countertops
Eat-in kitchen - mid-sized transitional galley dark wood floor and brown floor eat-in kitchen idea in Minneapolis with shaker cabinets, an island, an undermount sink, white cabinets, beige backsplash, subway tile backsplash, stainless steel appliances and beige countertops
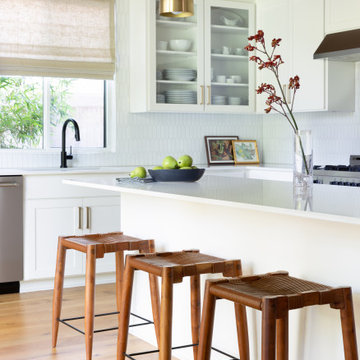
Mid-sized trendy l-shaped medium tone wood floor and brown floor kitchen photo in Austin with an undermount sink, shaker cabinets, white cabinets, white backsplash, stainless steel appliances, an island and white countertops

Dividers provide an easy way to organize kitchen drawers
Kate Falconer Photography
Example of a mid-sized beach style l-shaped medium tone wood floor and yellow floor open concept kitchen design with a farmhouse sink, recessed-panel cabinets, distressed cabinets, quartz countertops, blue backsplash, glass tile backsplash, stainless steel appliances, an island and white countertops
Example of a mid-sized beach style l-shaped medium tone wood floor and yellow floor open concept kitchen design with a farmhouse sink, recessed-panel cabinets, distressed cabinets, quartz countertops, blue backsplash, glass tile backsplash, stainless steel appliances, an island and white countertops
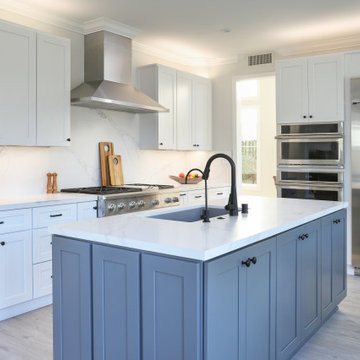
Open concept kitchen - large transitional l-shaped laminate floor and white floor open concept kitchen idea in Orange County with an undermount sink, beaded inset cabinets, white cabinets, quartz countertops, white backsplash, quartz backsplash, stainless steel appliances, an island and white countertops
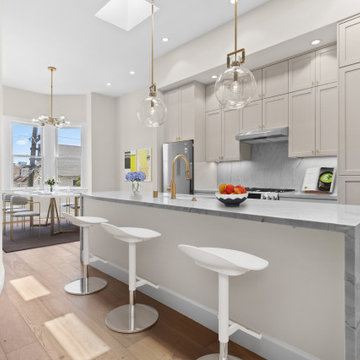
A Complete Remodel of an existing top floor unit in the Lower Haight district of San Francisco features open light filled spaces , Skylights and windows from the front to the rear yard.
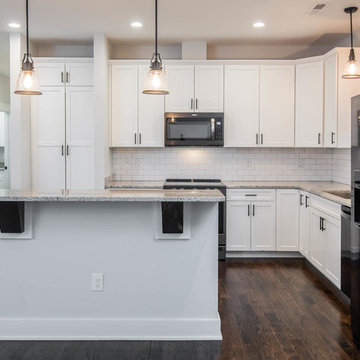
Photographer: Ryan Theede
Example of a mid-sized cottage l-shaped dark wood floor and brown floor eat-in kitchen design in Other with a single-bowl sink, shaker cabinets, white cabinets, granite countertops, white backsplash, subway tile backsplash, stainless steel appliances, an island and gray countertops
Example of a mid-sized cottage l-shaped dark wood floor and brown floor eat-in kitchen design in Other with a single-bowl sink, shaker cabinets, white cabinets, granite countertops, white backsplash, subway tile backsplash, stainless steel appliances, an island and gray countertops
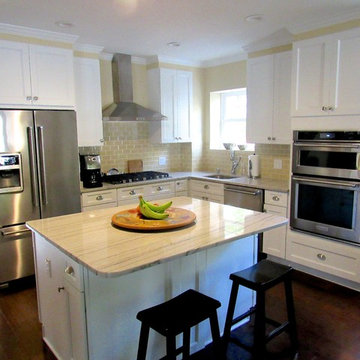
Family-friendly open floor plan kitchen-dining-living area partially through remodel. Removal of old Stainless sheet and installation of handcrafted Italian field tile backsplash. Watch for project additions including entertainment built-in casework coming soon and all new crown molding and above-cabinet kitchen overhaul & finish carpentry.

940sf interior and exterior remodel of the rear unit of a duplex. By reorganizing on-site parking and re-positioning openings a greater sense of privacy was created for both units. In addition it provided a new entryway for the rear unit. A modified first floor layout improves natural daylight and connections to new outdoor patios.
(c) Eric Staudenmaier
Kitchen with an Island Ideas
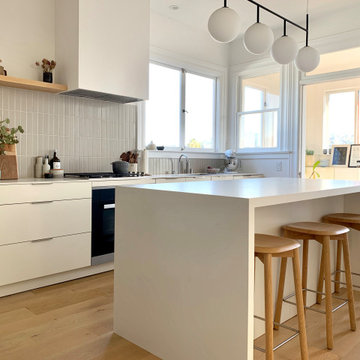
Mile hood, fridge, oven with Baubox cabinets, Neolith countertop white and Heath Ceramic backsplash.
Inspiration for a mid-sized contemporary beige floor and light wood floor kitchen remodel in San Francisco with flat-panel cabinets, white cabinets, gray backsplash, ceramic backsplash, stainless steel appliances, an island, white countertops and an undermount sink
Inspiration for a mid-sized contemporary beige floor and light wood floor kitchen remodel in San Francisco with flat-panel cabinets, white cabinets, gray backsplash, ceramic backsplash, stainless steel appliances, an island, white countertops and an undermount sink
8





