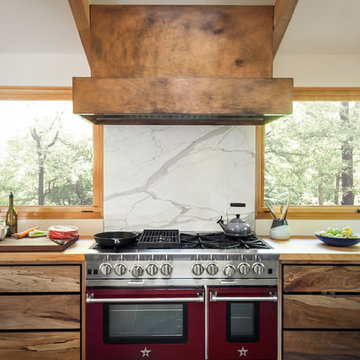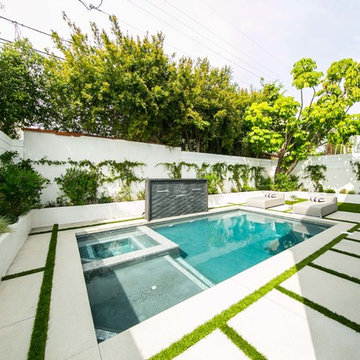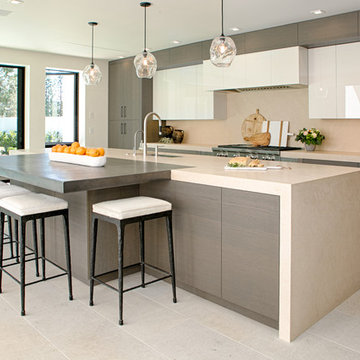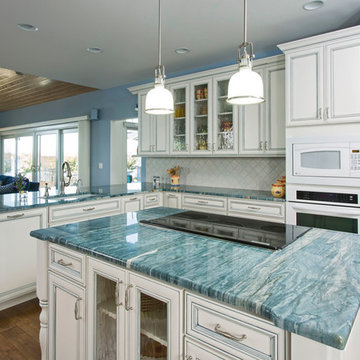Kitchen with Beige Countertops and Turquoise Countertops Ideas
Refine by:
Budget
Sort by:Popular Today
41 - 60 of 41,007 photos
Item 1 of 3

Inspiration for a large french country l-shaped light wood floor and brown floor eat-in kitchen remodel in Cleveland with an undermount sink, beaded inset cabinets, white cabinets, granite countertops, beige backsplash, porcelain backsplash, paneled appliances, an island and beige countertops

Carolyn Watson
Inspiration for a mid-sized contemporary l-shaped marble floor and white floor eat-in kitchen remodel in DC Metro with recessed-panel cabinets, blue cabinets, an undermount sink, gray backsplash, glass tile backsplash, stainless steel appliances, an island, quartz countertops and turquoise countertops
Inspiration for a mid-sized contemporary l-shaped marble floor and white floor eat-in kitchen remodel in DC Metro with recessed-panel cabinets, blue cabinets, an undermount sink, gray backsplash, glass tile backsplash, stainless steel appliances, an island, quartz countertops and turquoise countertops

Huge Custom Kitchen with Attached Chef Kitchen
Open concept kitchen - large contemporary beige floor and limestone floor open concept kitchen idea in Las Vegas with an undermount sink, flat-panel cabinets, dark wood cabinets, stainless steel appliances, an island, granite countertops, gray backsplash, stone slab backsplash and beige countertops
Open concept kitchen - large contemporary beige floor and limestone floor open concept kitchen idea in Las Vegas with an undermount sink, flat-panel cabinets, dark wood cabinets, stainless steel appliances, an island, granite countertops, gray backsplash, stone slab backsplash and beige countertops

wood counter stools, cottage, crown molding, green island, hardwood floor, kitchen tv, lake house, stained glass pendant lights, sage green, tiffany lights, wood hood

Modern kitchen with rift-cut white oak cabinetry and a natural stone island.
Kitchen - mid-sized contemporary light wood floor and beige floor kitchen idea in Minneapolis with a double-bowl sink, flat-panel cabinets, light wood cabinets, quartzite countertops, beige backsplash, quartz backsplash, stainless steel appliances, an island and beige countertops
Kitchen - mid-sized contemporary light wood floor and beige floor kitchen idea in Minneapolis with a double-bowl sink, flat-panel cabinets, light wood cabinets, quartzite countertops, beige backsplash, quartz backsplash, stainless steel appliances, an island and beige countertops

Inspiration for a large cottage light wood floor, brown floor and vaulted ceiling kitchen remodel in San Francisco with an undermount sink, shaker cabinets, white cabinets, quartzite countertops, beige backsplash, stone slab backsplash, stainless steel appliances and beige countertops

Boxford, MA kitchen renovation designed by north of Boston kitchen design showroom Heartwood Kitchens.
This kitchen includes white painted cabinetry with a glaze and dark wood island. Heartwood included a large, deep boxed out window on the window wall to brighten up the kitchen. This kitchen includes a large island with seating for 4, Wolf range, Sub-Zero refrigerator/freezer, large pantry cabinets and glass front china cabinet. Island/Tabletop items provided by Savoir Faire Home Andover, MA Oriental rugs from First Rugs in Acton, MA Photo credit: Eric Roth Photography.

This kitchen was such a joy to design! The crisp white cabinetry is flanked with stained walnut to provide a sharp contrast. Featuring Perla Venata quartzite slabs that have custom details like: waterfall ends, 2.5" mitered edge, and custom apron detail at the sink.

Design Studio West Designer: Margaret Dean
Brady Architectural Photography
Inspiration for a huge timeless l-shaped limestone floor and beige floor open concept kitchen remodel in San Diego with granite countertops, a farmhouse sink, beige backsplash, recessed-panel cabinets, dark wood cabinets, ceramic backsplash, paneled appliances, two islands and beige countertops
Inspiration for a huge timeless l-shaped limestone floor and beige floor open concept kitchen remodel in San Diego with granite countertops, a farmhouse sink, beige backsplash, recessed-panel cabinets, dark wood cabinets, ceramic backsplash, paneled appliances, two islands and beige countertops

Inspiration for a rustic l-shaped light wood floor eat-in kitchen remodel in Jackson with quartzite countertops, beige backsplash, stone slab backsplash, an island and beige countertops

Shane Baker Studios
Open concept kitchen - large contemporary light wood floor and beige floor open concept kitchen idea in Phoenix with a drop-in sink, flat-panel cabinets, white cabinets, wood countertops, multicolored backsplash, cement tile backsplash, stainless steel appliances, an island and beige countertops
Open concept kitchen - large contemporary light wood floor and beige floor open concept kitchen idea in Phoenix with a drop-in sink, flat-panel cabinets, white cabinets, wood countertops, multicolored backsplash, cement tile backsplash, stainless steel appliances, an island and beige countertops
Agnieszka Jakubowicz PHOTOGRAPHY,
Baron Construction and Remodeling Co.
Elegant medium tone wood floor and orange floor open concept kitchen photo in San Francisco with glass-front cabinets, white cabinets, beige backsplash, subway tile backsplash, a peninsula and beige countertops
Elegant medium tone wood floor and orange floor open concept kitchen photo in San Francisco with glass-front cabinets, white cabinets, beige backsplash, subway tile backsplash, a peninsula and beige countertops

This lovely west Plano kitchen was updated to better serve the lovely family who lives there by removing the existing island (with raised bar) and replaced with custom built option. Quartzite countertops, marble splash and travertine floors create a neutral foundation. Transitional bold lighting over the island offers lots of great task lighting and style.

Unique features of this chef's kitchen include a Blue Star stove, Italian marble backsplash and custom copper hood.
Kitchen - mid-century modern kitchen idea in San Francisco with flat-panel cabinets, medium tone wood cabinets, wood countertops, marble backsplash and beige countertops
Kitchen - mid-century modern kitchen idea in San Francisco with flat-panel cabinets, medium tone wood cabinets, wood countertops, marble backsplash and beige countertops

Eat-in kitchen - mid-sized country l-shaped light wood floor and brown floor eat-in kitchen idea in Los Angeles with a double-bowl sink, glass-front cabinets, white cabinets, quartz countertops, beige backsplash, stainless steel appliances, an island and beige countertops

This contemporary space was designed for first time home owners. In this space you will also see the family room & guest bathroom. Lighter colors & tall windows make a small space look larger. Bright white subway tiles & a contrasting grout adds texture & depth to the space. .
JL Interiors is a LA-based creative/diverse firm that specializes in residential interiors. JL Interiors empowers homeowners to design their dream home that they can be proud of! The design isn’t just about making things beautiful; it’s also about making things work beautifully. Contact us for a free consultation Hello@JLinteriors.design _ 310.390.6849_ www.JLinteriors.design

Download our free ebook, Creating the Ideal Kitchen. DOWNLOAD NOW
The homeowners came to us looking to update the kitchen in their historic 1897 home. The home had gone through an extensive renovation several years earlier that added a master bedroom suite and updates to the front façade. The kitchen however was not part of that update and a prior 1990’s update had left much to be desired. The client is an avid cook, and it was just not very functional for the family.
The original kitchen was very choppy and included a large eat in area that took up more than its fair share of the space. On the wish list was a place where the family could comfortably congregate, that was easy and to cook in, that feels lived in and in check with the rest of the home’s décor. They also wanted a space that was not cluttered and dark – a happy, light and airy room. A small powder room off the space also needed some attention so we set out to include that in the remodel as well.
See that arch in the neighboring dining room? The homeowner really wanted to make the opening to the dining room an arch to match, so we incorporated that into the design.
Another unfortunate eyesore was the state of the ceiling and soffits. Turns out it was just a series of shortcuts from the prior renovation, and we were surprised and delighted that we were easily able to flatten out almost the entire ceiling with a couple of little reworks.
Other changes we made were to add new windows that were appropriate to the new design, which included moving the sink window over slightly to give the work zone more breathing room. We also adjusted the height of the windows in what was previously the eat-in area that were too low for a countertop to work. We tried to keep an old island in the plan since it was a well-loved vintage find, but the tradeoff for the function of the new island was not worth it in the end. We hope the old found a new home, perhaps as a potting table.
Designed by: Susan Klimala, CKD, CBD
Photography by: Michael Kaskel
For more information on kitchen and bath design ideas go to: www.kitchenstudio-ge.com

Inspiration for a contemporary galley beige floor eat-in kitchen remodel in Orange County with an undermount sink, flat-panel cabinets, medium tone wood cabinets, beige backsplash, stainless steel appliances, an island and beige countertops

Jim Schmid Photography
Mid-sized beach style l-shaped medium tone wood floor open concept kitchen photo in Charlotte with an undermount sink, an island, beaded inset cabinets, white cabinets, marble countertops, white backsplash, stone tile backsplash, white appliances and turquoise countertops
Mid-sized beach style l-shaped medium tone wood floor open concept kitchen photo in Charlotte with an undermount sink, an island, beaded inset cabinets, white cabinets, marble countertops, white backsplash, stone tile backsplash, white appliances and turquoise countertops
Kitchen with Beige Countertops and Turquoise Countertops Ideas

This modern farmhouse kitchen features white cabinets with java glaze. The granite countertops in Venetian Gold are paired with a custom backsplash done with 3"x6" subway tile with a honed finish in Durango. Wood flooring and oil rubbed bronze faucets and pulls complete the kitchen.
3





