Kitchen with Beige Countertops Ideas
Refine by:
Budget
Sort by:Popular Today
41 - 60 of 40,617 photos

Design Studio West Designer: Margaret Dean
Brady Architectural Photography
Inspiration for a huge timeless l-shaped limestone floor and beige floor open concept kitchen remodel in San Diego with granite countertops, a farmhouse sink, beige backsplash, recessed-panel cabinets, dark wood cabinets, ceramic backsplash, paneled appliances, two islands and beige countertops
Inspiration for a huge timeless l-shaped limestone floor and beige floor open concept kitchen remodel in San Diego with granite countertops, a farmhouse sink, beige backsplash, recessed-panel cabinets, dark wood cabinets, ceramic backsplash, paneled appliances, two islands and beige countertops

Inspiration for a rustic l-shaped light wood floor eat-in kitchen remodel in Jackson with quartzite countertops, beige backsplash, stone slab backsplash, an island and beige countertops

Shane Baker Studios
Open concept kitchen - large contemporary light wood floor and beige floor open concept kitchen idea in Phoenix with a drop-in sink, flat-panel cabinets, white cabinets, wood countertops, multicolored backsplash, cement tile backsplash, stainless steel appliances, an island and beige countertops
Open concept kitchen - large contemporary light wood floor and beige floor open concept kitchen idea in Phoenix with a drop-in sink, flat-panel cabinets, white cabinets, wood countertops, multicolored backsplash, cement tile backsplash, stainless steel appliances, an island and beige countertops
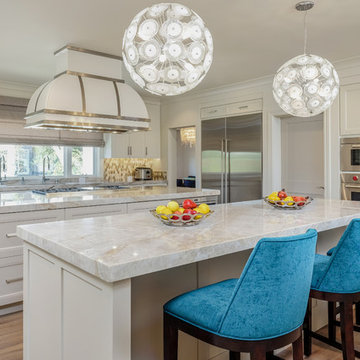
Shutter Avenue Photography
Tuscan light wood floor and beige floor kitchen photo in San Francisco with recessed-panel cabinets, beige cabinets, multicolored backsplash, mosaic tile backsplash, stainless steel appliances, two islands, beige countertops and granite countertops
Tuscan light wood floor and beige floor kitchen photo in San Francisco with recessed-panel cabinets, beige cabinets, multicolored backsplash, mosaic tile backsplash, stainless steel appliances, two islands, beige countertops and granite countertops

This lovely west Plano kitchen was updated to better serve the lovely family who lives there by removing the existing island (with raised bar) and replaced with custom built option. Quartzite countertops, marble splash and travertine floors create a neutral foundation. Transitional bold lighting over the island offers lots of great task lighting and style.
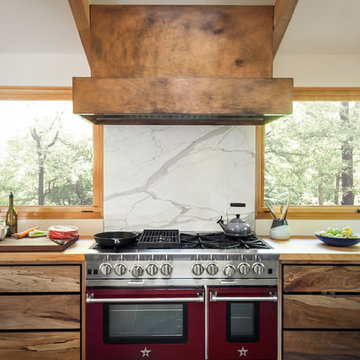
Unique features of this chef's kitchen include a Blue Star stove, Italian marble backsplash and custom copper hood.
Kitchen - mid-century modern kitchen idea in San Francisco with flat-panel cabinets, medium tone wood cabinets, wood countertops, marble backsplash and beige countertops
Kitchen - mid-century modern kitchen idea in San Francisco with flat-panel cabinets, medium tone wood cabinets, wood countertops, marble backsplash and beige countertops
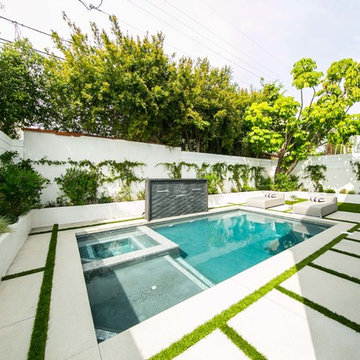
Eat-in kitchen - mid-sized country l-shaped light wood floor and brown floor eat-in kitchen idea in Los Angeles with a double-bowl sink, glass-front cabinets, white cabinets, quartz countertops, beige backsplash, stainless steel appliances, an island and beige countertops

This contemporary space was designed for first time home owners. In this space you will also see the family room & guest bathroom. Lighter colors & tall windows make a small space look larger. Bright white subway tiles & a contrasting grout adds texture & depth to the space. .
JL Interiors is a LA-based creative/diverse firm that specializes in residential interiors. JL Interiors empowers homeowners to design their dream home that they can be proud of! The design isn’t just about making things beautiful; it’s also about making things work beautifully. Contact us for a free consultation Hello@JLinteriors.design _ 310.390.6849_ www.JLinteriors.design

Download our free ebook, Creating the Ideal Kitchen. DOWNLOAD NOW
The homeowners came to us looking to update the kitchen in their historic 1897 home. The home had gone through an extensive renovation several years earlier that added a master bedroom suite and updates to the front façade. The kitchen however was not part of that update and a prior 1990’s update had left much to be desired. The client is an avid cook, and it was just not very functional for the family.
The original kitchen was very choppy and included a large eat in area that took up more than its fair share of the space. On the wish list was a place where the family could comfortably congregate, that was easy and to cook in, that feels lived in and in check with the rest of the home’s décor. They also wanted a space that was not cluttered and dark – a happy, light and airy room. A small powder room off the space also needed some attention so we set out to include that in the remodel as well.
See that arch in the neighboring dining room? The homeowner really wanted to make the opening to the dining room an arch to match, so we incorporated that into the design.
Another unfortunate eyesore was the state of the ceiling and soffits. Turns out it was just a series of shortcuts from the prior renovation, and we were surprised and delighted that we were easily able to flatten out almost the entire ceiling with a couple of little reworks.
Other changes we made were to add new windows that were appropriate to the new design, which included moving the sink window over slightly to give the work zone more breathing room. We also adjusted the height of the windows in what was previously the eat-in area that were too low for a countertop to work. We tried to keep an old island in the plan since it was a well-loved vintage find, but the tradeoff for the function of the new island was not worth it in the end. We hope the old found a new home, perhaps as a potting table.
Designed by: Susan Klimala, CKD, CBD
Photography by: Michael Kaskel
For more information on kitchen and bath design ideas go to: www.kitchenstudio-ge.com

This modern farmhouse kitchen features white cabinets with java glaze. The granite countertops in Venetian Gold are paired with a custom backsplash done with 3"x6" subway tile with a honed finish in Durango. Wood flooring and oil rubbed bronze faucets and pulls complete the kitchen.

This traditional Shaker Kitchen has a masculine feel with its chocolate lower cabinets and walls of subway tile. The apron farmhouse sink is the centerpiece of the galley juxtaposed with a contemporary pull-out faucet. By applying a mirror on the door it gives the impression that it leads to a Dining Room. The wide plank flooring in a walnut stain adds texture and richness to this space.
Laura Hull Photography
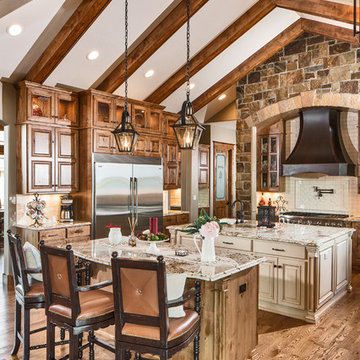
Mountain style medium tone wood floor and brown floor kitchen photo in Denver with raised-panel cabinets, medium tone wood cabinets, stainless steel appliances, two islands and beige countertops

Example of a large transitional l-shaped medium tone wood floor and brown floor eat-in kitchen design in Other with an undermount sink, raised-panel cabinets, quartz countertops, beige backsplash, stone tile backsplash, stainless steel appliances, an island and beige countertops
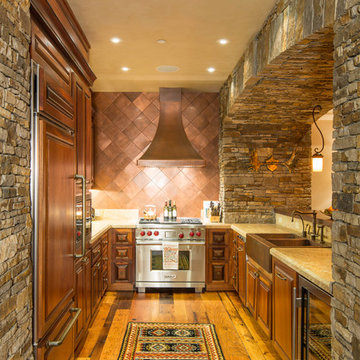
Example of a mid-sized mountain style galley dark wood floor and brown floor eat-in kitchen design in Denver with a farmhouse sink, raised-panel cabinets, dark wood cabinets, limestone countertops, metallic backsplash, paneled appliances, no island and beige countertops
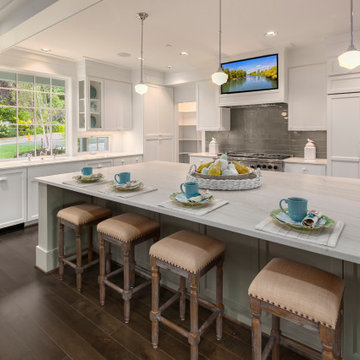
Kitchen - large transitional l-shaped brown floor kitchen idea in Seattle with an undermount sink, shaker cabinets, white cabinets, gray backsplash, subway tile backsplash, paneled appliances, an island and beige countertops
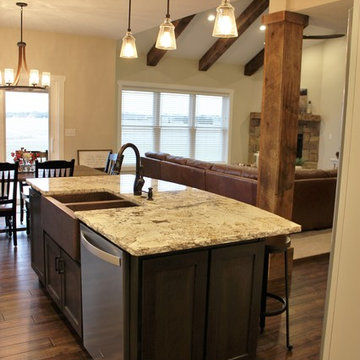
Rustic Transitional great room with kitchen with kitchen design and materials by Village Home Stores for Hazelwood Homes. Koch cabinetry in the Savannah Maple door and Ivory painted finish. Kitchen island in Birch wood with stone stain. Hickory hardwood in Paramount Barnwood series, Covered Bridge stain. Desert Beach granite with chiseled edge profile.
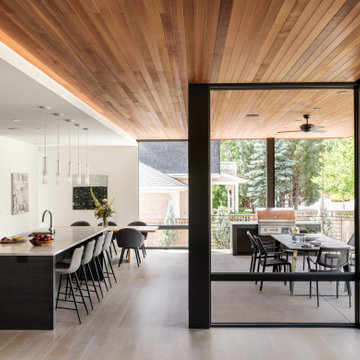
Biophillia living at its best. Boundaries are eroded by extending the floor and ceiling finishes from inside to outside. Recessed and hidden in the ceiling are window shades that can be lowered to provide privacy when needed.

Inspiration for a mid-sized transitional u-shaped medium tone wood floor and brown floor enclosed kitchen remodel in Richmond with an undermount sink, beaded inset cabinets, beige cabinets, quartzite countertops, white backsplash, terra-cotta backsplash, stainless steel appliances, an island and beige countertops
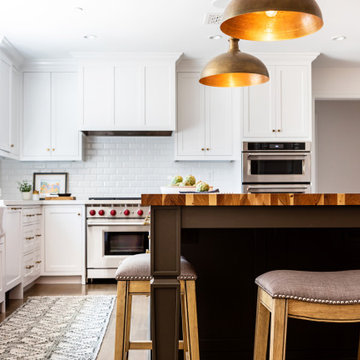
This Altadena home is the perfect example of modern farmhouse flair. The powder room flaunts an elegant mirror over a strapping vanity; the butcher block in the kitchen lends warmth and texture; the living room is replete with stunning details like the candle style chandelier, the plaid area rug, and the coral accents; and the master bathroom’s floor is a gorgeous floor tile.
Project designed by Courtney Thomas Design in La Cañada. Serving Pasadena, Glendale, Monrovia, San Marino, Sierra Madre, South Pasadena, and Altadena.
For more about Courtney Thomas Design, click here: https://www.courtneythomasdesign.com/
To learn more about this project, click here:
https://www.courtneythomasdesign.com/portfolio/new-construction-altadena-rustic-modern/
Kitchen with Beige Countertops Ideas

pureleephotography
Example of a small farmhouse u-shaped medium tone wood floor and brown floor eat-in kitchen design in Denver with a farmhouse sink, raised-panel cabinets, white cabinets, granite countertops, beige backsplash, glass tile backsplash, stainless steel appliances, an island and beige countertops
Example of a small farmhouse u-shaped medium tone wood floor and brown floor eat-in kitchen design in Denver with a farmhouse sink, raised-panel cabinets, white cabinets, granite countertops, beige backsplash, glass tile backsplash, stainless steel appliances, an island and beige countertops
3





