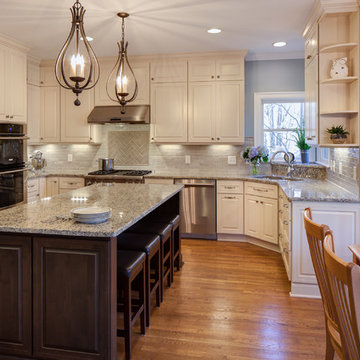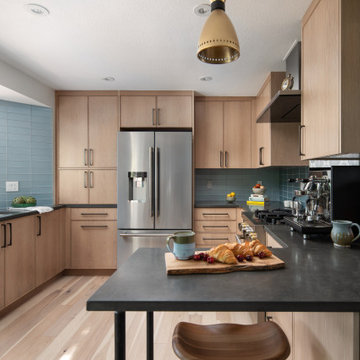Kitchen with Blue Backsplash and Yellow Backsplash Ideas
Refine by:
Budget
Sort by:Popular Today
41 - 60 of 52,410 photos
Item 1 of 3

Mid Century Dream
Welborn Forest Cabinetry
Avenue Slab Door Style
Cherry in Wheat / Natural Stain
HARDWARE : Chrome Finger Pulls
COUNTERTOPS
KITCHEN : Blanco Aspen Quartz Coutnertops
BUILDER : D&M Design Company

The openness of this kitchen is perfect for family life! A large kitchen island invites the chef and diner to sit and converse - we installed two open pendants finished in brushed silver that marry well with the stainless appliances. Whilst the kitchen cabinets are all white as are the white quartz tops, the injection of color from the backsplash is just stunning!

Bright and airy cottage kitchen with natural wood accents and a pop of blue.
Open concept kitchen - small coastal single-wall vaulted ceiling open concept kitchen idea in Orange County with shaker cabinets, light wood cabinets, quartz countertops, blue backsplash, terra-cotta backsplash, paneled appliances, an island and white countertops
Open concept kitchen - small coastal single-wall vaulted ceiling open concept kitchen idea in Orange County with shaker cabinets, light wood cabinets, quartz countertops, blue backsplash, terra-cotta backsplash, paneled appliances, an island and white countertops

Abby Caroline Photography
Eat-in kitchen - large transitional l-shaped medium tone wood floor eat-in kitchen idea in Atlanta with an undermount sink, shaker cabinets, white cabinets, quartz countertops, blue backsplash, subway tile backsplash, paneled appliances and an island
Eat-in kitchen - large transitional l-shaped medium tone wood floor eat-in kitchen idea in Atlanta with an undermount sink, shaker cabinets, white cabinets, quartz countertops, blue backsplash, subway tile backsplash, paneled appliances and an island

Photo: Lisa Petrole
Huge trendy galley porcelain tile and gray floor eat-in kitchen photo in San Francisco with an undermount sink, flat-panel cabinets, quartz countertops, blue backsplash, ceramic backsplash, an island, medium tone wood cabinets, paneled appliances and white countertops
Huge trendy galley porcelain tile and gray floor eat-in kitchen photo in San Francisco with an undermount sink, flat-panel cabinets, quartz countertops, blue backsplash, ceramic backsplash, an island, medium tone wood cabinets, paneled appliances and white countertops

The kitchen is a mix of existing and new cabinets that were made to match. Marmoleum (a natural sheet linoleum) flooring sets the kitchen apart in the home’s open plan. It is also low maintenance and resilient underfoot. Custom stainless steel countertops match the appliances, are low maintenance and are, uhm, stainless!

Contemporary styling and a large, welcoming island insure that this kitchen will be the place to be for many family gatherings and nights of entertaining.
Jeff Garland Photogrpahy

Kitchen - 1960s light wood floor kitchen idea in Minneapolis with a double-bowl sink, flat-panel cabinets, medium tone wood cabinets, blue backsplash, stainless steel appliances, an island and white countertops

This outdated kitchen came with flowered wallpaper, narrow connections to Entry and Dining Room, outdated cabinetry and poor workflow. By opening up the ceiling to expose existing beams, widening both entrys and adding taller, angled windows, light now steams into this bright and cheery Mid Century Modern kitchen. The custom Pratt & Larson turquoise tiles add so much interest and tie into the new custom painted blue door. The walnut wood base cabinets add a warm, natural element. A cozy seating area for TV watching, reading and coffee looks out to the new clear cedar fence and landscape.

Mustard color cabinets with copper and teak countertops. Basque slate floor from Ann Sacks Tile. Project Location Batavia, IL
Inspiration for a small country galley slate floor enclosed kitchen remodel in Chicago with a farmhouse sink, yellow cabinets, copper countertops, yellow backsplash, paneled appliances, no island, shaker cabinets and red countertops
Inspiration for a small country galley slate floor enclosed kitchen remodel in Chicago with a farmhouse sink, yellow cabinets, copper countertops, yellow backsplash, paneled appliances, no island, shaker cabinets and red countertops

Architecture that is synonymous with the age of elegance, this welcoming Georgian style design reflects and emphasis for symmetry with the grand entry, stairway and front door focal point.
Near Lake Harriet in Minneapolis, this newly completed Georgian style home includes a renovation, new garage and rear addition that provided new and updated spacious rooms including an eat-in kitchen, mudroom, butler pantry, home office and family room that overlooks expansive patio and backyard spaces. The second floor showcases and elegant master suite. A collection of new and antique furnishings, modern art, and sunlit rooms, compliment the traditional architectural detailing, dark wood floors, and enameled woodwork. A true masterpiece. Call today for an informational meeting, tour or portfolio review.
BUILDER: Streeter & Associates, Renovation Division - Bob Near
ARCHITECT: Peterssen/Keller
INTERIOR: Engler Studio
PHOTOGRAPHY: Karen Melvin Photography

Kitchen featuring white shaker cabinets, blue glass tile, stainless steel appliances, waterproof luxury vinyl tile flooring, and quartz countertops.
Enclosed kitchen - small modern l-shaped vinyl floor and beige floor enclosed kitchen idea in Philadelphia with a farmhouse sink, recessed-panel cabinets, white cabinets, quartz countertops, blue backsplash, glass tile backsplash, stainless steel appliances, an island and white countertops
Enclosed kitchen - small modern l-shaped vinyl floor and beige floor enclosed kitchen idea in Philadelphia with a farmhouse sink, recessed-panel cabinets, white cabinets, quartz countertops, blue backsplash, glass tile backsplash, stainless steel appliances, an island and white countertops

Photography by Brad Knipstein
Large transitional l-shaped medium tone wood floor and brown floor eat-in kitchen photo in San Francisco with a farmhouse sink, flat-panel cabinets, beige cabinets, quartzite countertops, yellow backsplash, terra-cotta backsplash, stainless steel appliances, an island and white countertops
Large transitional l-shaped medium tone wood floor and brown floor eat-in kitchen photo in San Francisco with a farmhouse sink, flat-panel cabinets, beige cabinets, quartzite countertops, yellow backsplash, terra-cotta backsplash, stainless steel appliances, an island and white countertops

Example of a large beach style u-shaped light wood floor eat-in kitchen design in Miami with an undermount sink, recessed-panel cabinets, white cabinets, granite countertops, blue backsplash, glass tile backsplash, stainless steel appliances and an island

This spacious kitchen with beautiful views features a prefinished cherry flooring with a very dark stain. We custom made the white shaker cabinets and paired them with a rich brown quartz composite countertop. A slate blue glass subway tile adorns the backsplash. We fitted the kitchen with a stainless steel apron sink. The same white and brown color palette has been used for the island. We also equipped the island area with modern pendant lighting and bar stools for seating.
Project by Portland interior design studio Jenni Leasia Interior Design. Also serving Lake Oswego, West Linn, Vancouver, Sherwood, Camas, Oregon City, Beaverton, and the whole of Greater Portland.
For more about Jenni Leasia Interior Design, click here: https://www.jennileasiadesign.com/
To learn more about this project, click here:
https://www.jennileasiadesign.com/lake-oswego

Example of a transitional dark wood floor kitchen design in Milwaukee with an undermount sink, recessed-panel cabinets, beige cabinets, blue backsplash, ceramic backsplash, stainless steel appliances and an island

© Deborah Scannell Photography
Inspiration for a mid-sized timeless u-shaped medium tone wood floor eat-in kitchen remodel in Charlotte with an undermount sink, raised-panel cabinets, white cabinets, blue backsplash, ceramic backsplash, stainless steel appliances, granite countertops and an island
Inspiration for a mid-sized timeless u-shaped medium tone wood floor eat-in kitchen remodel in Charlotte with an undermount sink, raised-panel cabinets, white cabinets, blue backsplash, ceramic backsplash, stainless steel appliances, granite countertops and an island

Kitchen pantry - transitional l-shaped beige floor kitchen pantry idea in San Diego with open cabinets, white cabinets, blue backsplash, no island and white countertops

Trendy u-shaped light wood floor enclosed kitchen photo in Denver with an undermount sink, light wood cabinets, quartz countertops, blue backsplash, glass tile backsplash, stainless steel appliances and black countertops
Kitchen with Blue Backsplash and Yellow Backsplash Ideas

Bright and airy cottage kitchen with natural wood accents and a pop of blue.
Open concept kitchen - small coastal single-wall vaulted ceiling open concept kitchen idea in Orange County with shaker cabinets, light wood cabinets, quartz countertops, blue backsplash, terra-cotta backsplash, paneled appliances, an island and white countertops
Open concept kitchen - small coastal single-wall vaulted ceiling open concept kitchen idea in Orange County with shaker cabinets, light wood cabinets, quartz countertops, blue backsplash, terra-cotta backsplash, paneled appliances, an island and white countertops
3





