Kitchen with Blue Backsplash and Yellow Backsplash Ideas
Refine by:
Budget
Sort by:Popular Today
161 - 180 of 52,410 photos
Item 1 of 3
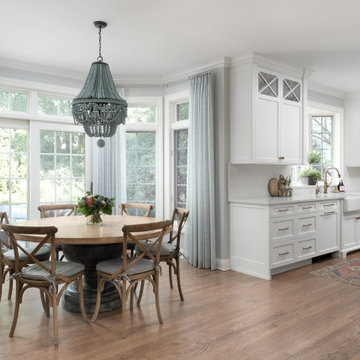
This young family wanted to update their kitchen and loved getting away to the coast. We tried to bring a little of the coast to their suburban Chicago home. The statement pantry doors with antique mirror add a wonderful element to the space. The large island gives the family a wonderful space to hang out, The custom "hutch' area is actual full of hidden outlets to allow for all of the electronics a place to charge.
Warm brass details and the stunning tile complete the area.
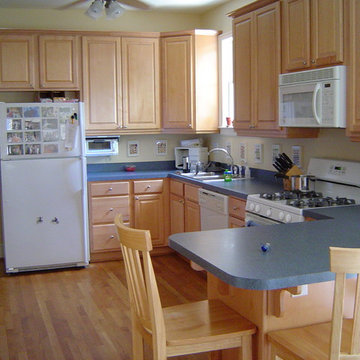
Open kitchen for creating meals.
(c) Lisa Stacholy
Mid-sized elegant u-shaped medium tone wood floor eat-in kitchen photo in Atlanta with a double-bowl sink, raised-panel cabinets, light wood cabinets, laminate countertops, yellow backsplash, white appliances and a peninsula
Mid-sized elegant u-shaped medium tone wood floor eat-in kitchen photo in Atlanta with a double-bowl sink, raised-panel cabinets, light wood cabinets, laminate countertops, yellow backsplash, white appliances and a peninsula
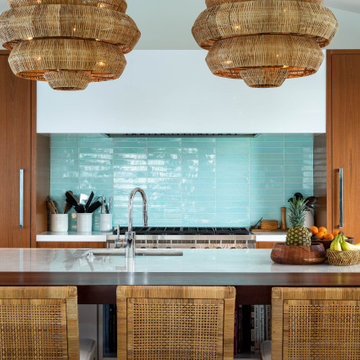
Inspiration for a contemporary galley vaulted ceiling kitchen remodel in San Diego with an undermount sink, flat-panel cabinets, medium tone wood cabinets, blue backsplash, stainless steel appliances, an island and white countertops
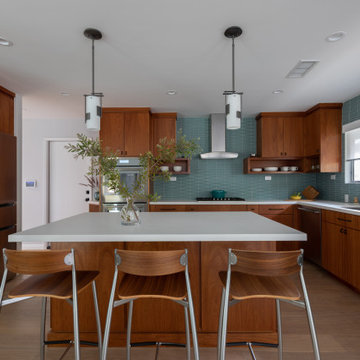
This mid-century ranch-style home in Pasadena, CA underwent a complete interior remodel and renovation. The kitchen walls separating it from the dining and living rooms were removed creating a sophisticated open-plan entertainment space.
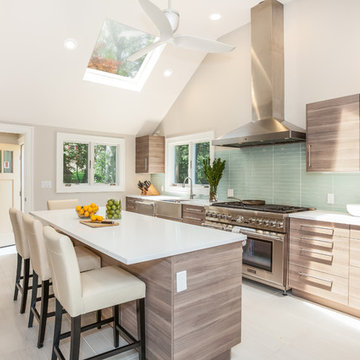
Short Hills, NJ kitchen remodel opened dining room to kitchen and side entry; created more direct access to back deck. The existing vaulted ceiling with skylights was accentuated by the full height stainless hood vent and ceiling fan. Photo by In House Photography.
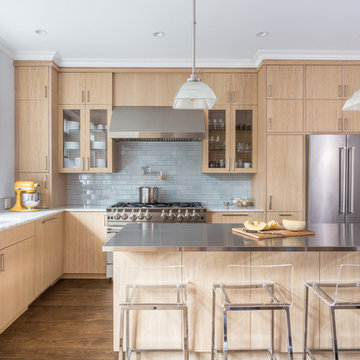
Crown Heights Limestone Kitchen
Photographer: Brett Beyer
Tiles: Ann Sacks Savoy in Cornflower blue
Perimeter counters: Everest quartzite, European Granite
Island counter: stainless steel
Pendant lights: vintage holophane from Brass Light Gallery, Milwaukee
Cabinets: custom rift oak with limewash

Inspiration for a mid-century modern galley concrete floor, black floor, exposed beam and shiplap ceiling kitchen remodel in San Francisco with an undermount sink, raised-panel cabinets, white cabinets, blue backsplash, mosaic tile backsplash, stainless steel appliances, an island and gray countertops
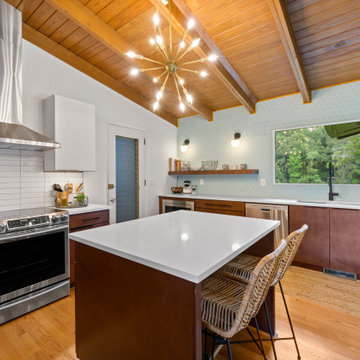
Enclosed kitchen - mid-sized 1960s u-shaped light wood floor, brown floor and exposed beam enclosed kitchen idea in Birmingham with an undermount sink, flat-panel cabinets, medium tone wood cabinets, quartz countertops, blue backsplash, ceramic backsplash, stainless steel appliances, an island and white countertops
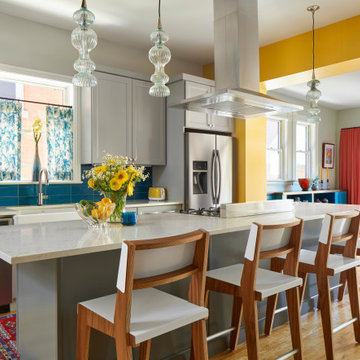
Cheerful and happy kitchen that makes you want to cook in.
Inspiration for a transitional galley light wood floor and beige floor eat-in kitchen remodel in Denver with a farmhouse sink, recessed-panel cabinets, gray cabinets, blue backsplash, stainless steel appliances, an island and white countertops
Inspiration for a transitional galley light wood floor and beige floor eat-in kitchen remodel in Denver with a farmhouse sink, recessed-panel cabinets, gray cabinets, blue backsplash, stainless steel appliances, an island and white countertops

Mike Kaskel Photography
Mid-sized trendy u-shaped kitchen photo in San Francisco with an undermount sink, flat-panel cabinets, light wood cabinets, quartz countertops, blue backsplash, glass tile backsplash, stainless steel appliances, white countertops and a peninsula
Mid-sized trendy u-shaped kitchen photo in San Francisco with an undermount sink, flat-panel cabinets, light wood cabinets, quartz countertops, blue backsplash, glass tile backsplash, stainless steel appliances, white countertops and a peninsula
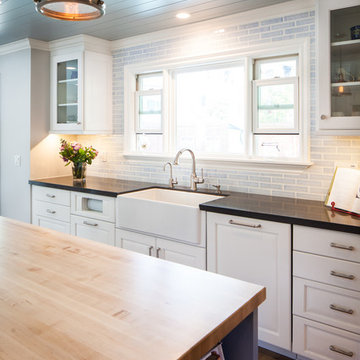
The way all of the materials and textures in this kitchen came together is great. From the Wooden floors to the blue patterned tile back-splash, everything worked together to give this room its unique character.
Tim Krueger
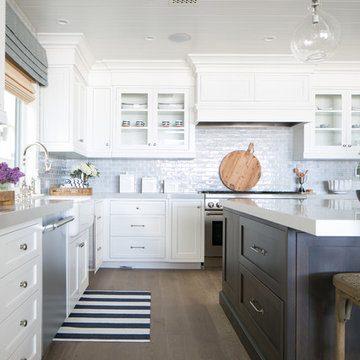
Ryan Garvin
Mid-sized beach style u-shaped light wood floor open concept kitchen photo in Orange County with a farmhouse sink, shaker cabinets, white cabinets, quartz countertops, blue backsplash, ceramic backsplash, stainless steel appliances and an island
Mid-sized beach style u-shaped light wood floor open concept kitchen photo in Orange County with a farmhouse sink, shaker cabinets, white cabinets, quartz countertops, blue backsplash, ceramic backsplash, stainless steel appliances and an island
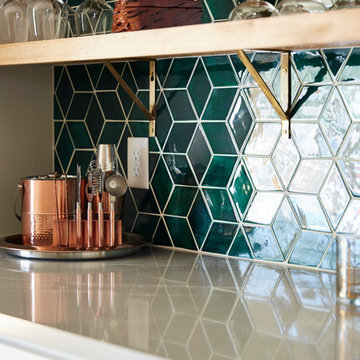
Alyssa Lee Photography
Inspiration for a large transitional l-shaped open concept kitchen remodel in Minneapolis with beaded inset cabinets, white cabinets, blue backsplash, ceramic backsplash and an island
Inspiration for a large transitional l-shaped open concept kitchen remodel in Minneapolis with beaded inset cabinets, white cabinets, blue backsplash, ceramic backsplash and an island
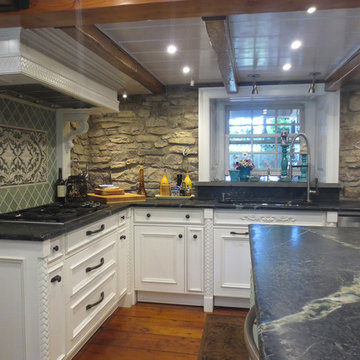
http://www.levimillerphotography.com/
Inspiration for a mid-sized timeless u-shaped light wood floor eat-in kitchen remodel in New York with an undermount sink, recessed-panel cabinets, white cabinets, soapstone countertops, blue backsplash, porcelain backsplash, stainless steel appliances and an island
Inspiration for a mid-sized timeless u-shaped light wood floor eat-in kitchen remodel in New York with an undermount sink, recessed-panel cabinets, white cabinets, soapstone countertops, blue backsplash, porcelain backsplash, stainless steel appliances and an island
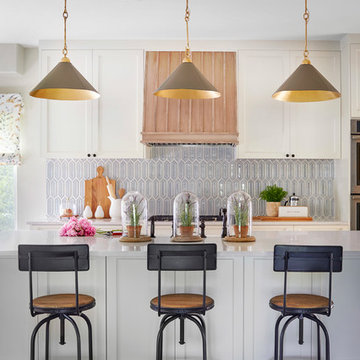
French Country Farmhouse Kitchen, Photography by Susie Brenner
Example of a large cottage galley medium tone wood floor and brown floor eat-in kitchen design in Denver with a double-bowl sink, white cabinets, solid surface countertops, blue backsplash, porcelain backsplash, stainless steel appliances, an island and white countertops
Example of a large cottage galley medium tone wood floor and brown floor eat-in kitchen design in Denver with a double-bowl sink, white cabinets, solid surface countertops, blue backsplash, porcelain backsplash, stainless steel appliances, an island and white countertops
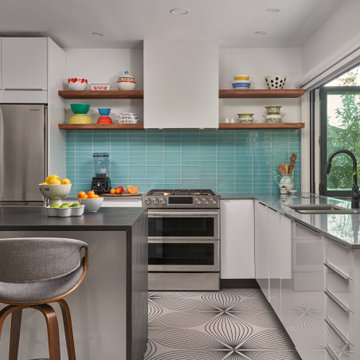
Drew Gray Photography
Interior Photography, Architectural Photography, Landscaping Photography
Minneapolis- St Paul, Minnesota
http://www.drewgrayphoto.com

This kitchen blends two different finishes, materials, and colors together beautifully! The sheer contrast between both stones really focuses on the artwork of the kitchen- the Calacatta Gold marble on the island.
The island countertop in this kitchen is Calacatta Gold marble with a polished finish. The surrounding countertops are Via Lactea Granite with a leather finish.
To see full slabs of Calacatta Gold Options click here:
http://stoneaction.net/website/?s=calacatta+gold
See slabs of Via Lactea Granite:
http://stoneaction.net/website/?s=via+lactea
See other Leather finish options:
http://stoneaction.net/website/?s=leather
Thank you Sudbury Granite & Marble LLC for doing a great job fabricating and installing the stones used in this kitchen!
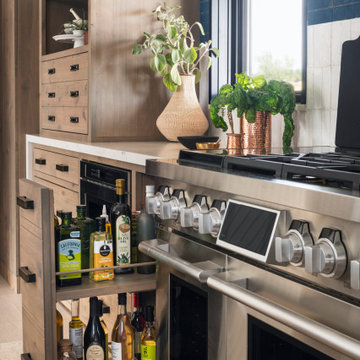
This kitchen was designed by Sarah Robertsonof Studio Dearborn for the House Beautiful Whole Home Concept House 2020 in Denver, Colorado. Photos Adam Macchia. For more information, you may visit our website at www.studiodearborn.com or email us at info@studiodearborn.com.
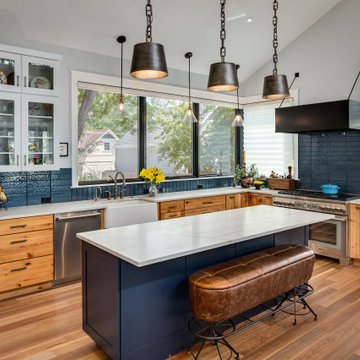
Open concept kitchen - large cottage l-shaped medium tone wood floor, vaulted ceiling and brown floor open concept kitchen idea in Denver with a farmhouse sink, shaker cabinets, quartzite countertops, blue backsplash, glass tile backsplash, stainless steel appliances, an island, white countertops and medium tone wood cabinets
Kitchen with Blue Backsplash and Yellow Backsplash Ideas

Adding a tile that has a pattern brings so much life to this kitchen. An amazing wood island top is a great mix of textures and style to this eclectic kitchen. Keeping the barstools low but functional keeps the big features of the kitchen at the forefront.
9





