Kitchen with Blue Backsplash and Yellow Backsplash Ideas
Refine by:
Budget
Sort by:Popular Today
61 - 80 of 52,410 photos
Item 1 of 3

Mid-sized beach style l-shaped medium tone wood floor and brown floor open concept kitchen photo in New York with an undermount sink, glass-front cabinets, white cabinets, quartz countertops, blue backsplash, glass tile backsplash, stainless steel appliances, an island and gray countertops
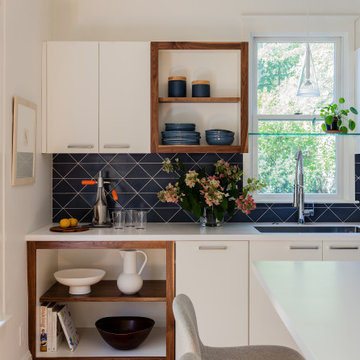
Inspiration for a mid-sized contemporary l-shaped light wood floor enclosed kitchen remodel in Boston with an undermount sink, flat-panel cabinets, white cabinets, solid surface countertops, blue backsplash, ceramic backsplash, stainless steel appliances, a peninsula and white countertops
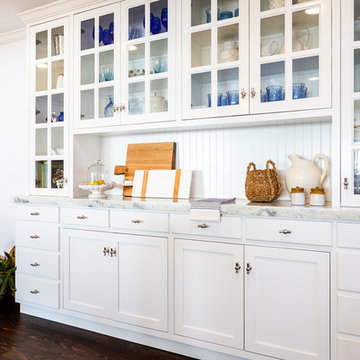
We made some small structural changes and then used coastal inspired decor to best complement the beautiful sea views this Laguna Beach home has to offer.
Project designed by Courtney Thomas Design in La Cañada. Serving Pasadena, Glendale, Monrovia, San Marino, Sierra Madre, South Pasadena, and Altadena.
For more about Courtney Thomas Design, click here: https://www.courtneythomasdesign.com/
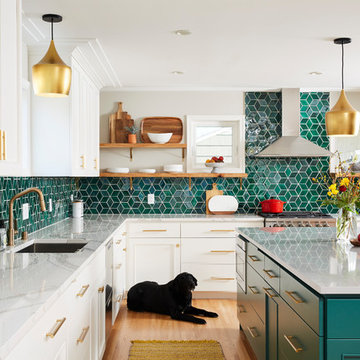
Alyssa Lee Photography
Inspiration for a large transitional l-shaped open concept kitchen remodel in Minneapolis with beaded inset cabinets, white cabinets, blue backsplash, ceramic backsplash and an island
Inspiration for a large transitional l-shaped open concept kitchen remodel in Minneapolis with beaded inset cabinets, white cabinets, blue backsplash, ceramic backsplash and an island

Rick Ricozzi Photography
Inspiration for a coastal l-shaped beige floor kitchen remodel in Other with blue cabinets, blue backsplash, subway tile backsplash, an island and recessed-panel cabinets
Inspiration for a coastal l-shaped beige floor kitchen remodel in Other with blue cabinets, blue backsplash, subway tile backsplash, an island and recessed-panel cabinets
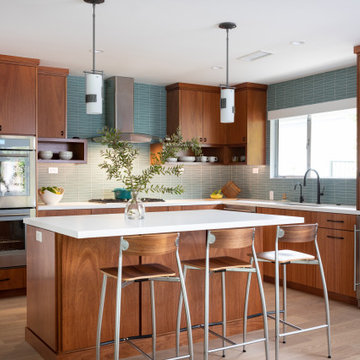
This mid-century ranch-style home in Pasadena, CA underwent a complete interior remodel and renovation. The kitchen walls separating it from the dining and living rooms were removed creating a sophisticated open-plan entertainment space.

Large butler's pantry approximately 8 ft wide. This space features a ton of storage from both recessed and glass panel cabinets. The cabinets have a lightwood finish and is accented very well with a blue tile backsplash.
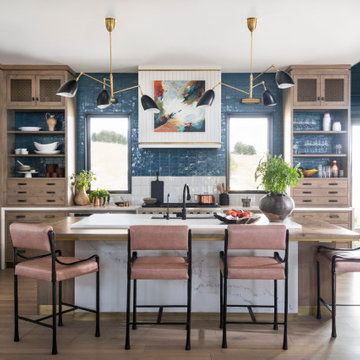
This kitchen was designed by Sarah Robertsonof Studio Dearborn for the House Beautiful Whole Home Concept House 2020 in Denver, Colorado. Photos Adam Macchia. For more information, you may visit our website at www.studiodearborn.com or email us at info@studiodearborn.com.
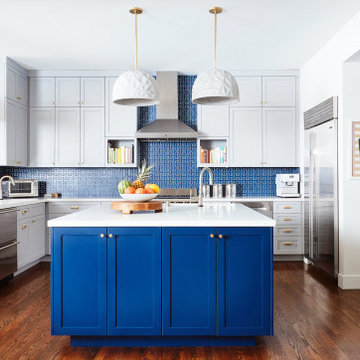
Put the H in great home design by using our bold blue interlocking kitchen backsplash tile.
DESIGN
Noz Design
PHOTOS
Colin Price Photography
Tile Shown: Chaine Homme & 1x4 Glazed Edge Trim in Blue Velvet
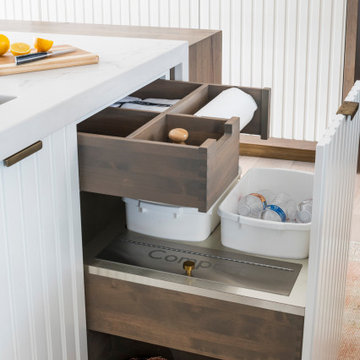
This kitchen was designed by Sarah Robertsonof Studio Dearborn for the House Beautiful Whole Home Concept House 2020 in Denver, Colorado. Photos Adam Macchia. For more information, you may visit our website at www.studiodearborn.com or email us at info@studiodearborn.com.

To improve storage and increase counter space near the range, the refrigerator was relocated in favor of a shallow pantry cabinet.
Andrea Rugg Photography

Destination Eichler
Inspiration for a mid-sized mid-century modern galley linoleum floor eat-in kitchen remodel in San Francisco with an undermount sink, flat-panel cabinets, medium tone wood cabinets, concrete countertops, blue backsplash, ceramic backsplash, stainless steel appliances and an island
Inspiration for a mid-sized mid-century modern galley linoleum floor eat-in kitchen remodel in San Francisco with an undermount sink, flat-panel cabinets, medium tone wood cabinets, concrete countertops, blue backsplash, ceramic backsplash, stainless steel appliances and an island
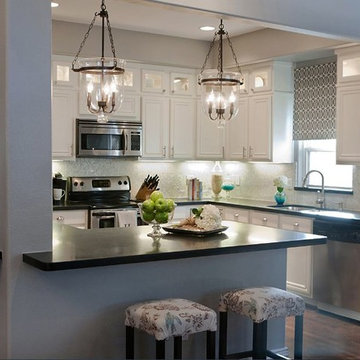
Eat-in kitchen - traditional l-shaped eat-in kitchen idea in Nashville with an undermount sink, flat-panel cabinets, white cabinets, granite countertops, blue backsplash and stainless steel appliances

Kitchen - mid-century modern light wood floor, brown floor and vaulted ceiling kitchen idea in San Francisco with an undermount sink, flat-panel cabinets, white cabinets, concrete countertops, blue backsplash, ceramic backsplash, paneled appliances and gray countertops
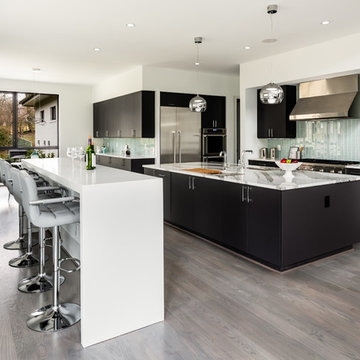
Trendy galley dark wood floor and brown floor kitchen photo in DC Metro with flat-panel cabinets, black cabinets, blue backsplash, glass tile backsplash, stainless steel appliances, two islands and white countertops
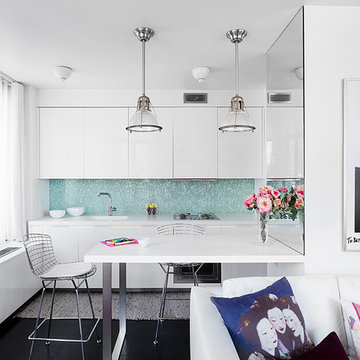
Photography by Hulya Kolabas
Eat-in kitchen - small contemporary eat-in kitchen idea in New York with white cabinets, blue backsplash, a peninsula and white countertops
Eat-in kitchen - small contemporary eat-in kitchen idea in New York with white cabinets, blue backsplash, a peninsula and white countertops

This mid-century ranch-style home in Pasadena, CA underwent a complete interior remodel and renovation. The kitchen walls separating it from the dining and living rooms were removed creating a sophisticated open-plan entertainment space.

Reagen Taylor
Eat-in kitchen - mid-sized 1950s l-shaped medium tone wood floor eat-in kitchen idea in Portland with an undermount sink, flat-panel cabinets, white cabinets, quartz countertops, blue backsplash, ceramic backsplash, stainless steel appliances and an island
Eat-in kitchen - mid-sized 1950s l-shaped medium tone wood floor eat-in kitchen idea in Portland with an undermount sink, flat-panel cabinets, white cabinets, quartz countertops, blue backsplash, ceramic backsplash, stainless steel appliances and an island
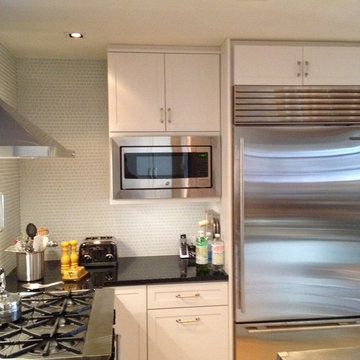
Tom Freudenthal
Inspiration for a small transitional u-shaped light wood floor eat-in kitchen remodel in New York with an undermount sink, shaker cabinets, white cabinets, blue backsplash, glass tile backsplash, stainless steel appliances and an island
Inspiration for a small transitional u-shaped light wood floor eat-in kitchen remodel in New York with an undermount sink, shaker cabinets, white cabinets, blue backsplash, glass tile backsplash, stainless steel appliances and an island
Kitchen with Blue Backsplash and Yellow Backsplash Ideas

Mark Lohman
Example of a huge beach style u-shaped light wood floor and brown floor eat-in kitchen design in Los Angeles with a farmhouse sink, shaker cabinets, light wood cabinets, marble countertops, blue backsplash, cement tile backsplash, stainless steel appliances, an island and blue countertops
Example of a huge beach style u-shaped light wood floor and brown floor eat-in kitchen design in Los Angeles with a farmhouse sink, shaker cabinets, light wood cabinets, marble countertops, blue backsplash, cement tile backsplash, stainless steel appliances, an island and blue countertops
4





